Portfolio
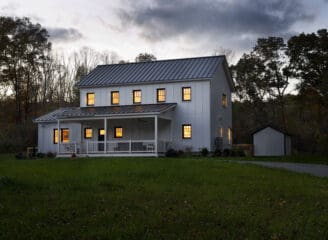
Unity Homes
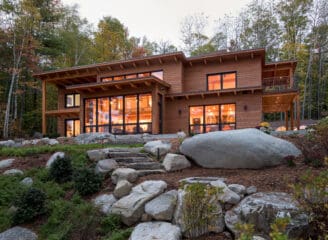
Bensonwood Custom
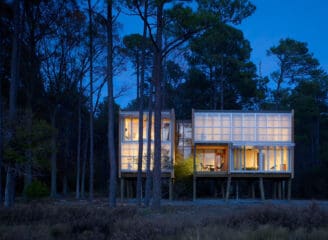
Tektoniks
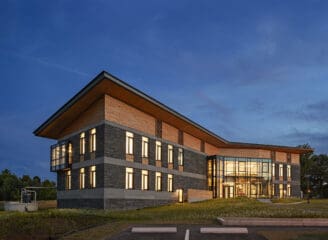
Multi-Family / Commercial / Institutional
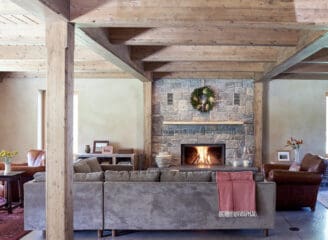
Timber Frame
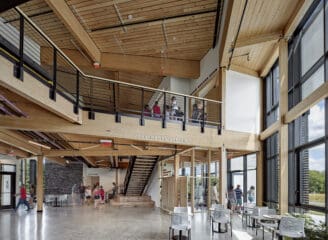
Mass Timber
View All
Filter by:
A Tradd in Hollis, NH
A Unity Tradd
A Värm in Hanover, NH
A Unity Värm
A Xyla in Alstead, NH
A Unity Xyla
Artisan Atmosphere
Basketball Barn
Burr and Burton Academy
Cabin on a Rock
Catskills Passive House
Cinema Space
Clinton Corners Residence
Clock Barn
Coastal Maine Botanical Gardens
Coastal Vista
Colorado Craftsman
Common Ground High School
Connecticut Countryside
Contemporary Timberframe
Cove House
Eagle’s Nest
A Zum in Waterbury, VT
A Unity Zum
Founders’ Digs
Green Mountain Timberframe
High Plains
Houghton Arts Center
Housatonic River House
Bensonwood
Kelco Landscaping and Construction
Lake Modern
Loblolly House
Long Island Modern
Looks and Livability
Ludlow Mountain Home
Maine Ski
Montauk Timber Frame
Mountain Modern
Mountain View Farmhouse
Joan Heaton Architects
Nantucket Timberframe
North Shore
Open Timbers
A Place for Family
Polynesian Pool House
Refined Ranch
R.W Kern Center
Savings Bank of Walpole
Slopeside Gathering
Slopeside Retreat
SouthFace Village
Stowe Sanctuary
The Studio at Porches
Modern Texas Prefab
The Catskill Project Passive House