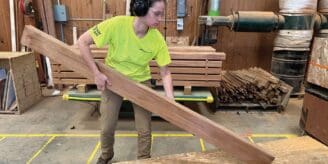
article
Women in Construction: Working Toward a More Equitable Industry
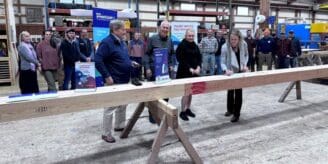
article
Registered Carpentry Apprenticeship Approved for Bensonwood by the Department of Labor

article
Multiplying our Mission in the Catskills’ First Passive House Community
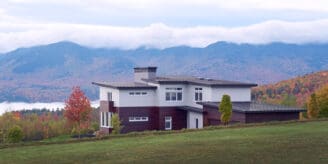
article
Choosing Land for Your New Home
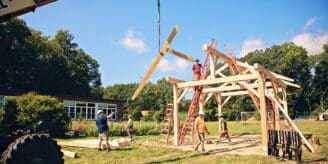
article
Timber Framing for the Greater Good
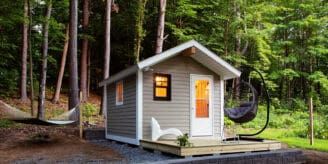
article
Area Businesses Fulfill Izzy’s Wish: A Playhouse in Her Own Backyard