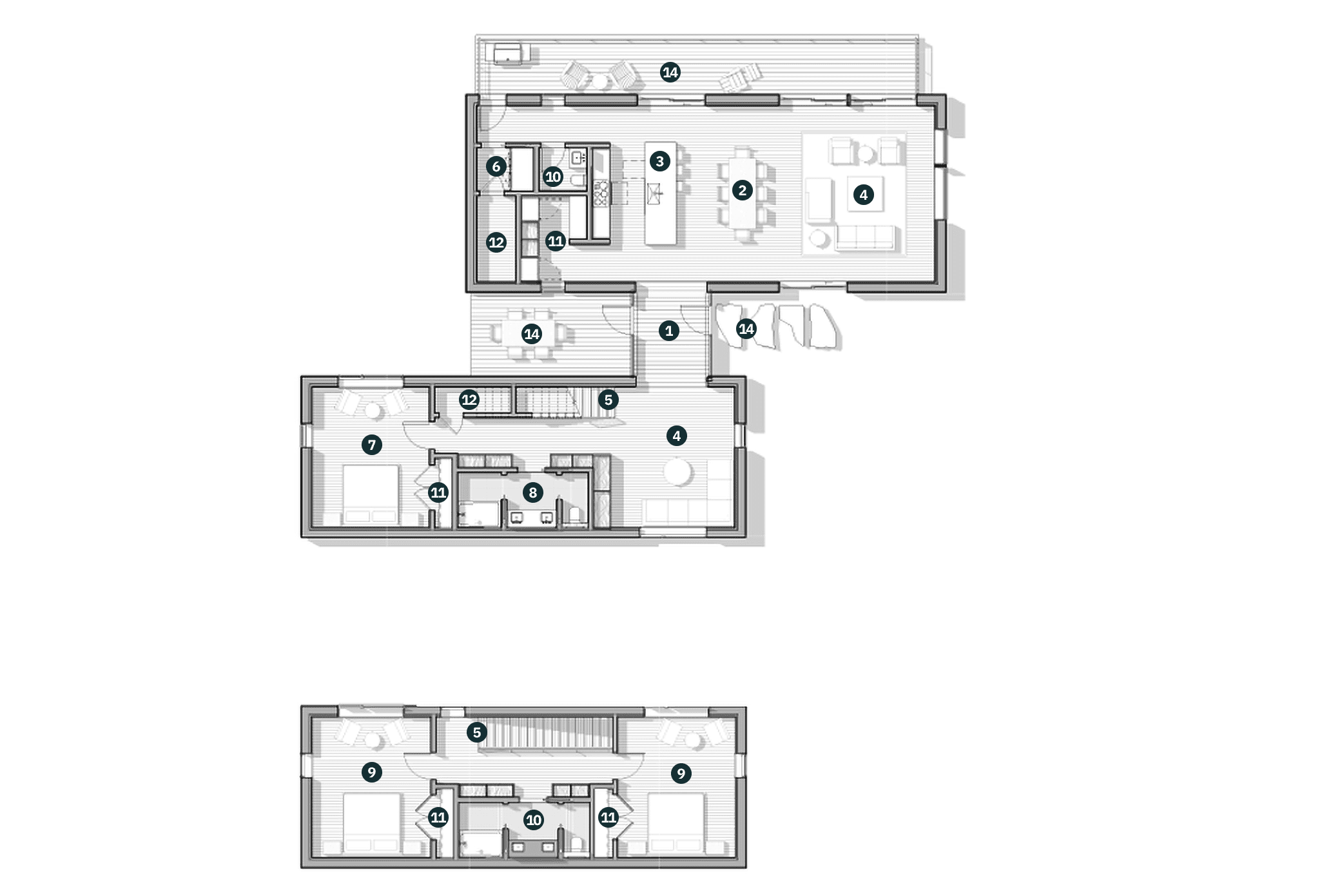First and Second Floor Plans
This 2-Bar scheme connects a generous kitchen, living, and dining room bar with a two-story, four room sleeping bar. The 2-bar allows the flexibility to utilize rooms as additional bedrooms, offices, library or study spaces. Entry through a conditioned connection space provides natural light, views, and access to front and rear yard space.

1 – Entry
2 – Dining Room
3 – Kitchen
4 – Living Room
5 – Stairs
6 – Laundry
7 – Primary Bedroom
8 – Primary Bathroom
9 – Bedroom
10 – Bathroom
11 – Closet
12 – Mechanical
13 – Exterior Porch
14 – Exterior Deck / Patio
15 – Flex Space