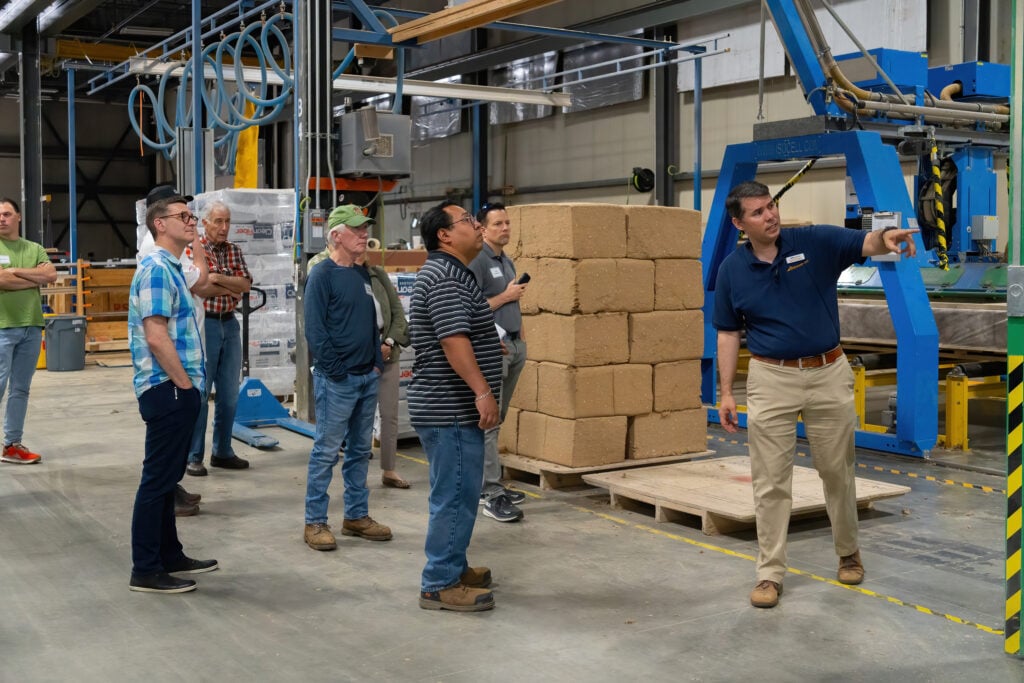Events
From home tours to other special events, we hope you will join us to learn more about building with Bensonwood.

Bensonwood Facility Tour: A Behind-the-Scenes Experience
Please join us for an upcoming tour of our state-of-the-art panel production facility in Keene, NH! Developed for both future homeowners and building professionals, our tours offer a firsthand look at how our prefabrication process brings comfort, sustainability, and durability to life in every home we build. You’ll also get an up-close look at our efficient, computer-controlled machinery in action—an experience you won’t want to miss!
Save the Dates!
Home Tours:
July | TBD
August 3, 2025 | Somerville, MA
September 13, 2025 | Alstead, NH
October | TBD
November 1. 2025 | Sharon, MA
Keene, NH Production Facility Tours:
July 25, 2025
August 15, 2025
September 19, 2025
October 17, 2025
November 21, 2025
