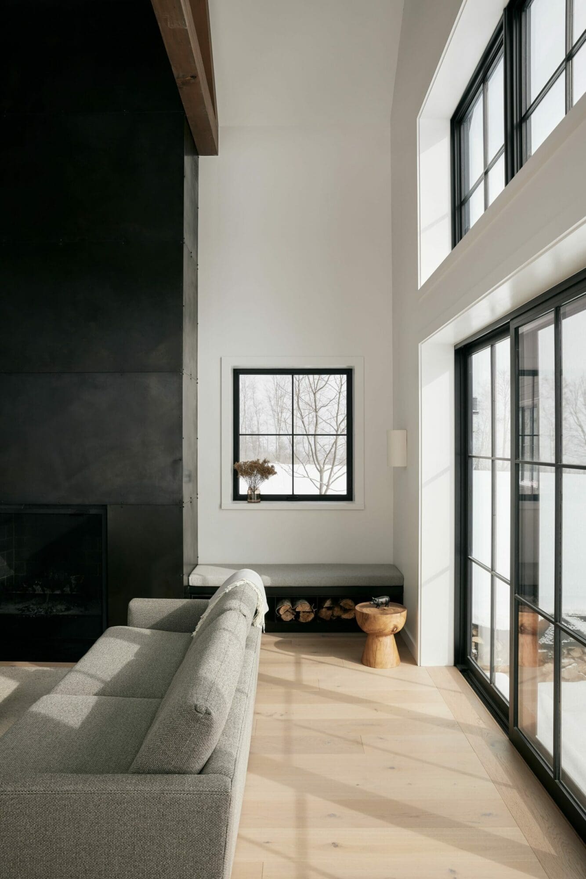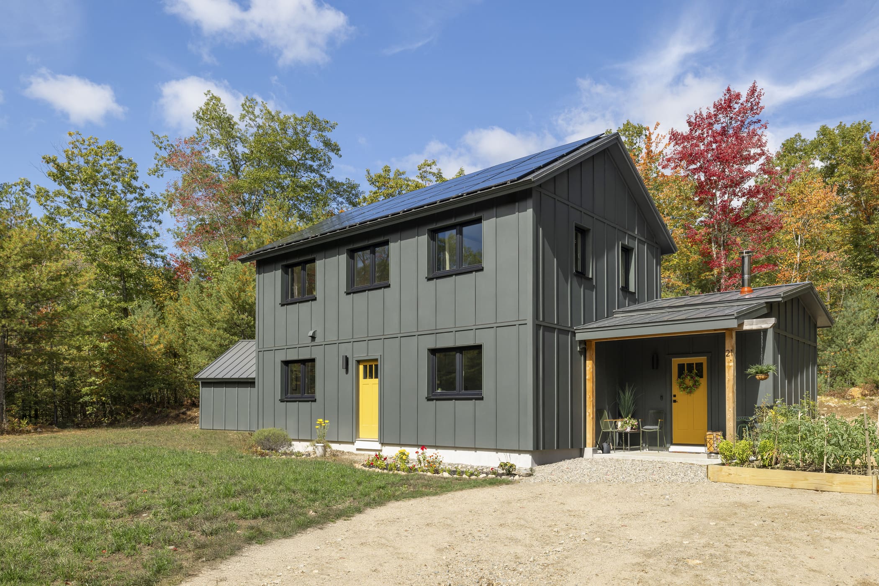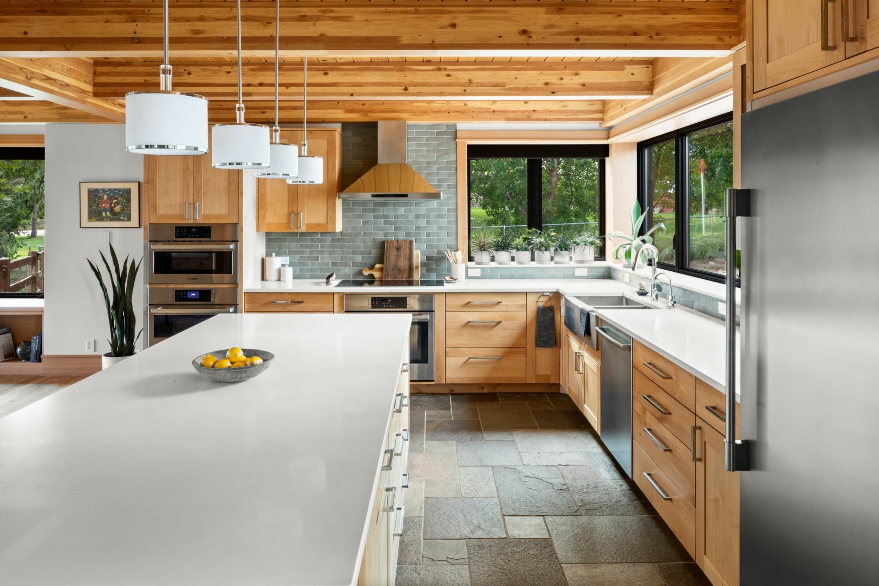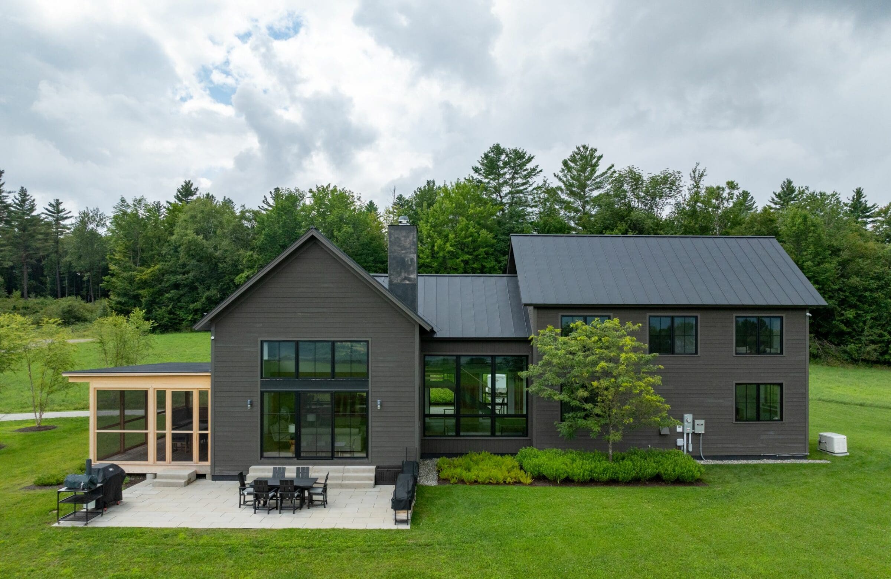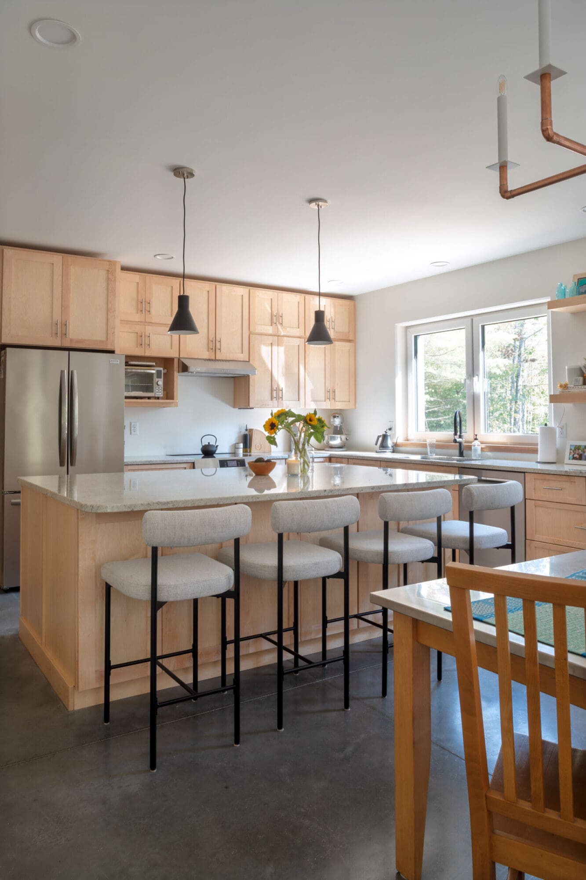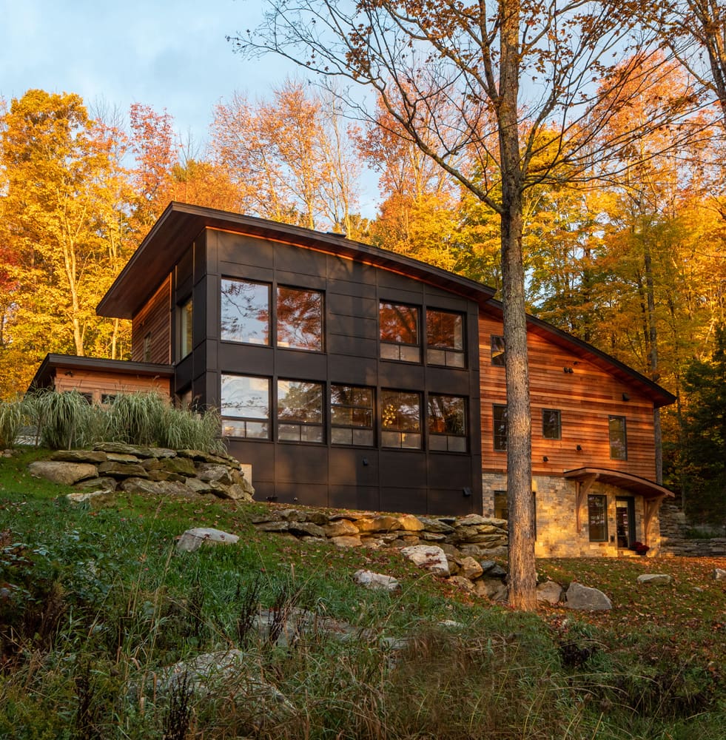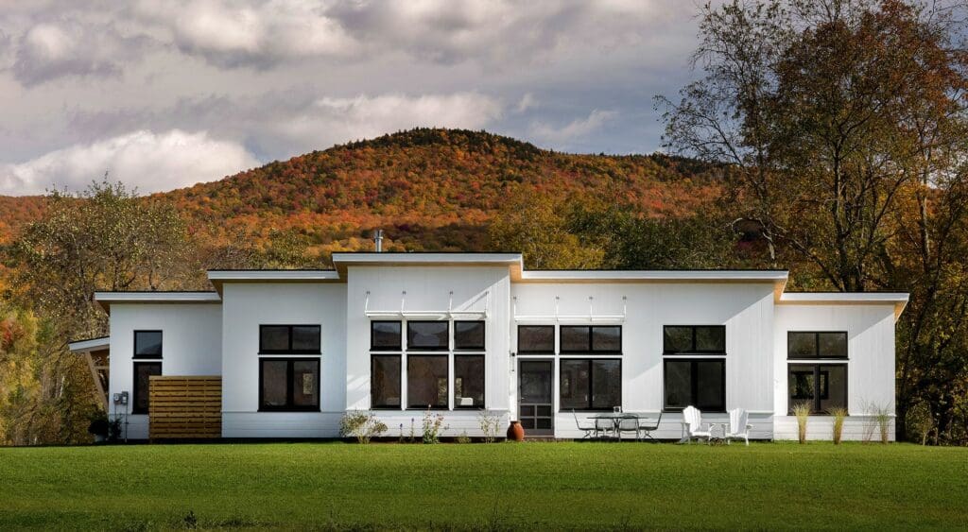Come Home to Bensonwood
Featured In
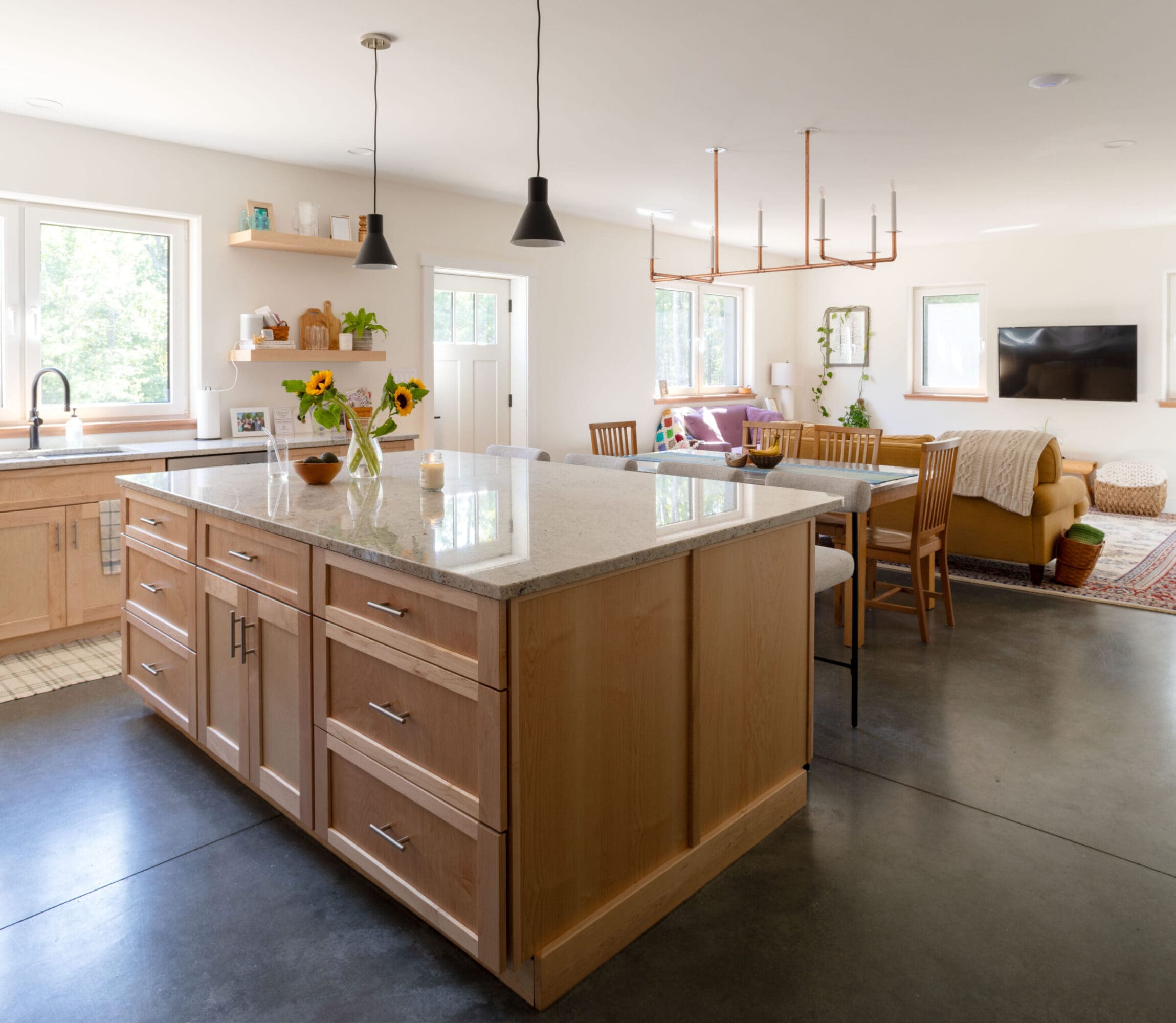
Your Home is Our Priority
The decision to build your new home can feel overwhelming, but with the right help it can also be deeply rewarding.
At Bensonwood, we draw from more than 50 years of homebuilding experience to guide you through a smooth design- build process resulting in faster time to completion, lower energy bills and a comfortable, healthy home for you and your family to enjoy for generations.
At Bensonwood, we draw from more than 50 years of homebuilding experience to guide you through a smooth design- build process resulting in faster time to completion, lower energy bills and a comfortable, healthy home for you and your family to enjoy for generations.
Building Better Living
All Bensonwood homes – including Unity, OpenHome, and our custom offerings – are designed and built to prioritize energy efficiency as well as occupant health and comfort.
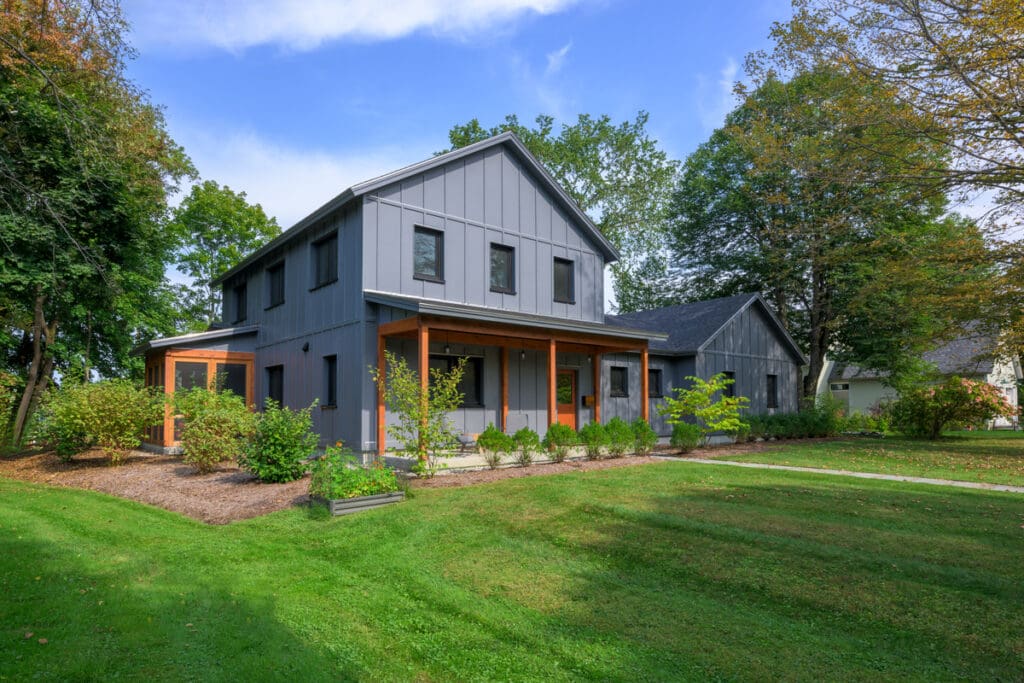
A simple path to a comfortable and healthy home
Affordable ready-to-build home plans to simplify your high-performance journey. You can also choose any home plan as a starting point through Unity's Streamlined system, mixing and matching to assemble your final layout.
Learn MoreAffordable ready-to-build home plans to simplify your high-performance journey. You can also choose any home plan as a starting point through Unity's Streamlined system, mixing and matching to assemble your final layout.
A collaborative design-build system for homes of distinction
Designed by three renowned architecture firms, OpenHome delivers the aesthetic qualities of Custom but with the efficiency of pre-engineering and offsite manufacturing.
Learn MoreDesigned by three renowned architecture firms, OpenHome delivers the aesthetic qualities of Custom but with the efficiency of pre-engineering and offsite manufacturing.
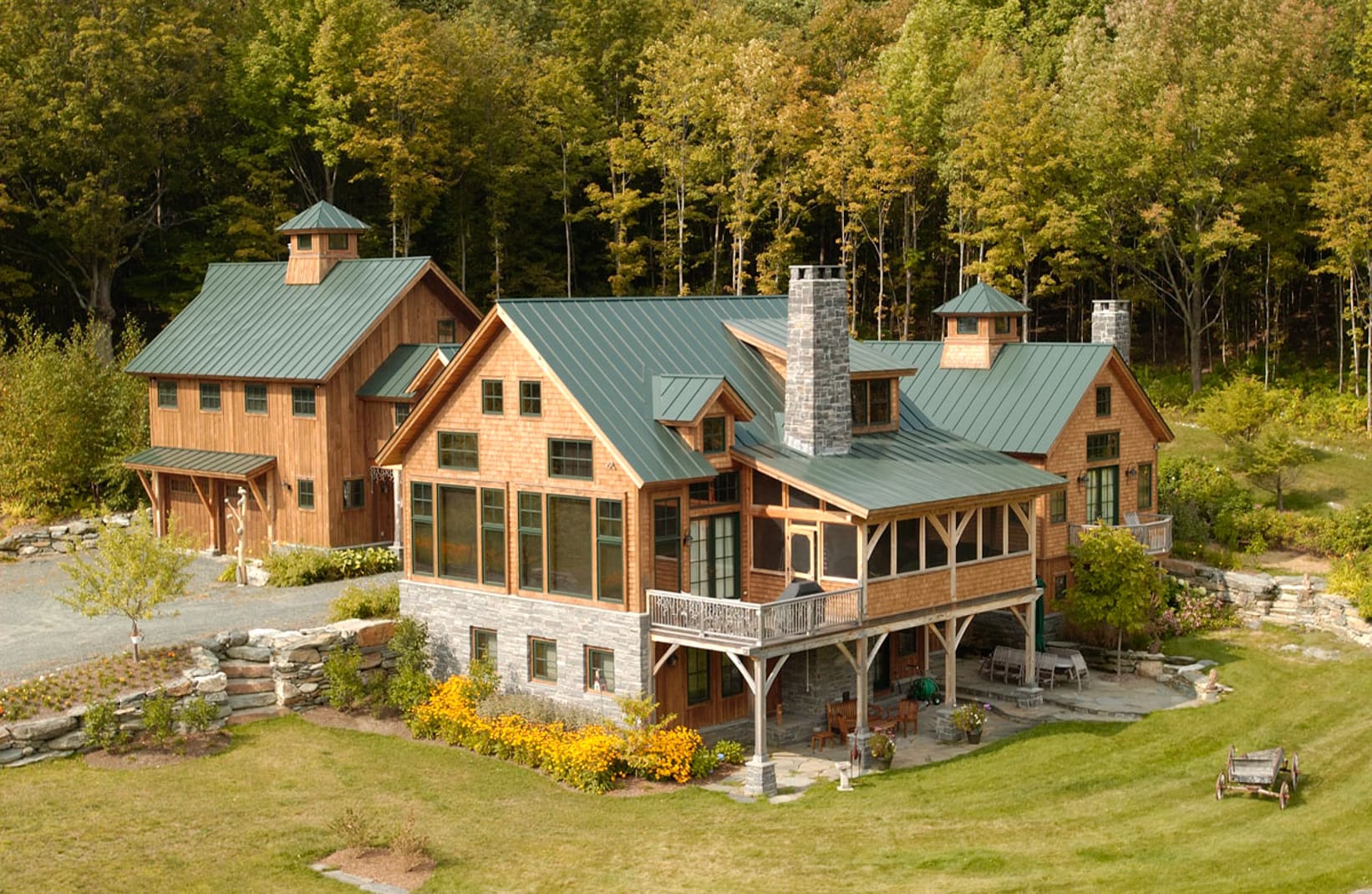

A tailored design-build experience for luxury homes
Bensonwood’s 50 years of building heritage combines high-quality, legacy homes tailored to homeowners' unique needs with the efficiency and flexibility of offsite construction.
Learn MoreBensonwood’s 50 years of building heritage combines high-quality, legacy homes tailored to homeowners' unique needs with the efficiency and flexibility of offsite construction.
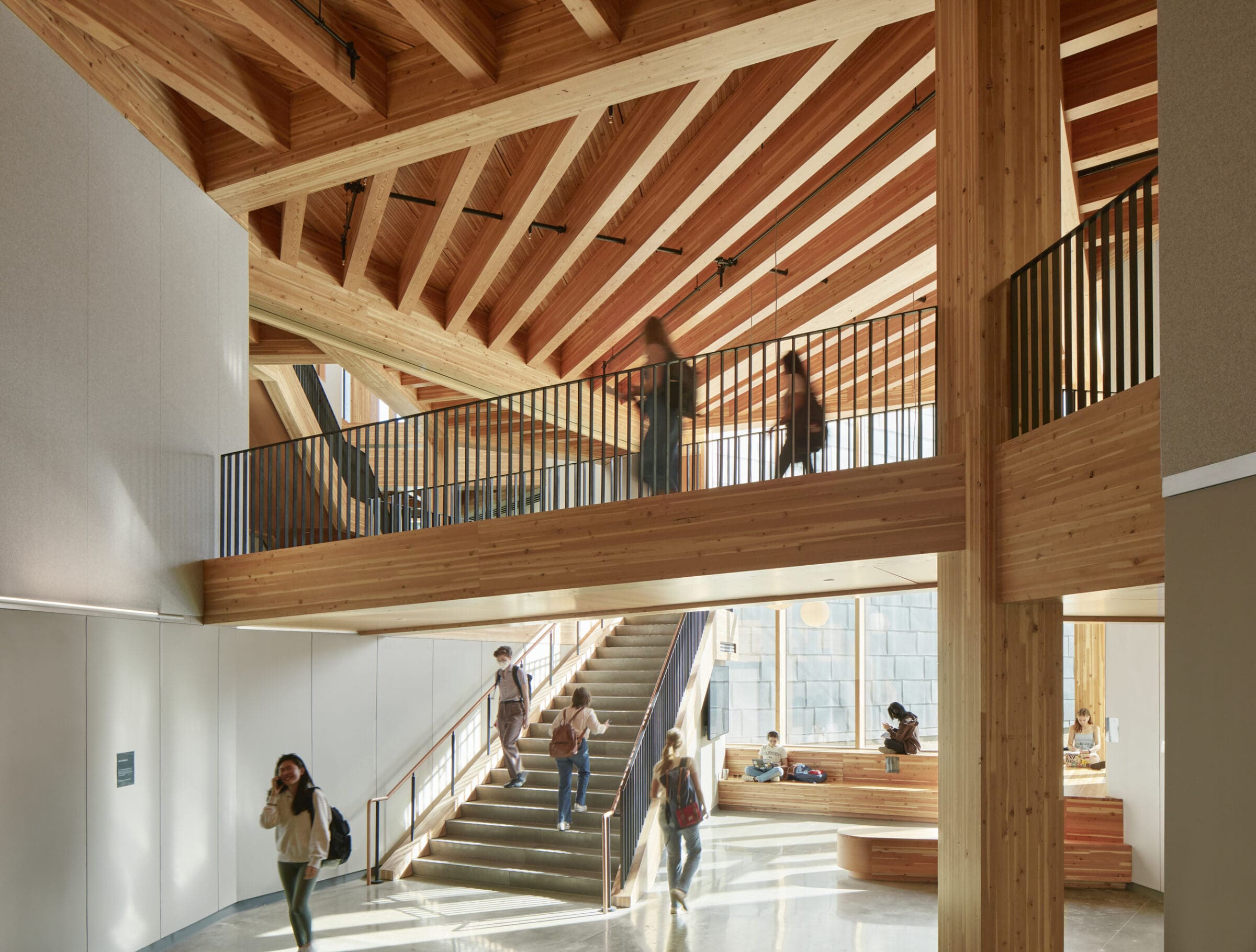
Professionals: Build with us
Are you a building professional with your own designs that you want to build with Bensonwood's offsite building solutions? Explore partnering with us through Tektoniks.
- Single Family Homes
- Multi-Family & Commercial
- Institutional
- Mass Timber
- Timber Frame
- Architectural Millwork
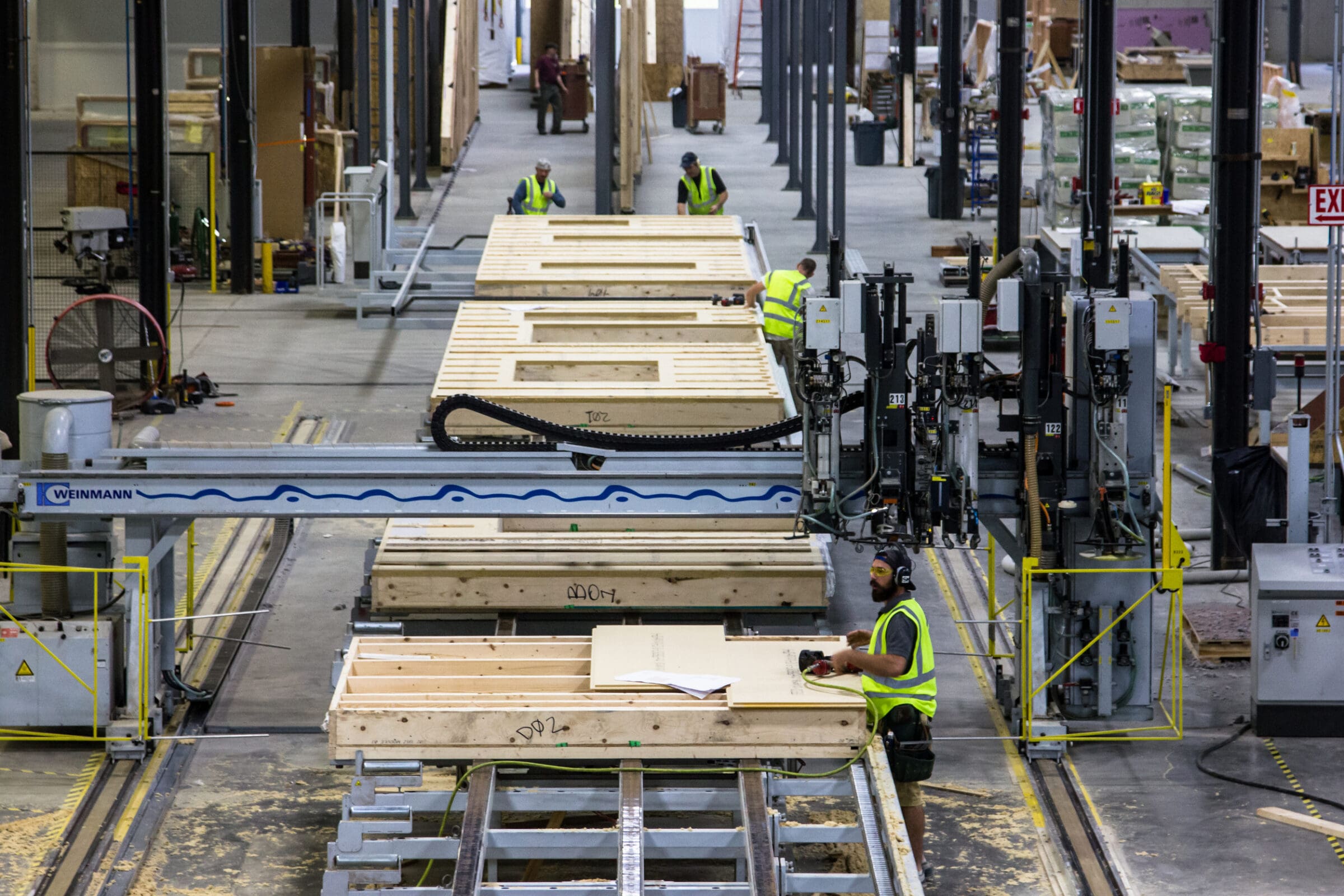
Why Bensonwood
Bensonwood is focused on changing the world with each new project we undertake, and today, that means leveraging our time-tested techniques combined with cutting edge manufacturing. As a construction partner, we tackle the hardest challenges of any project and offer our clients a way to reduce risk, improve performance and live better.
Learn More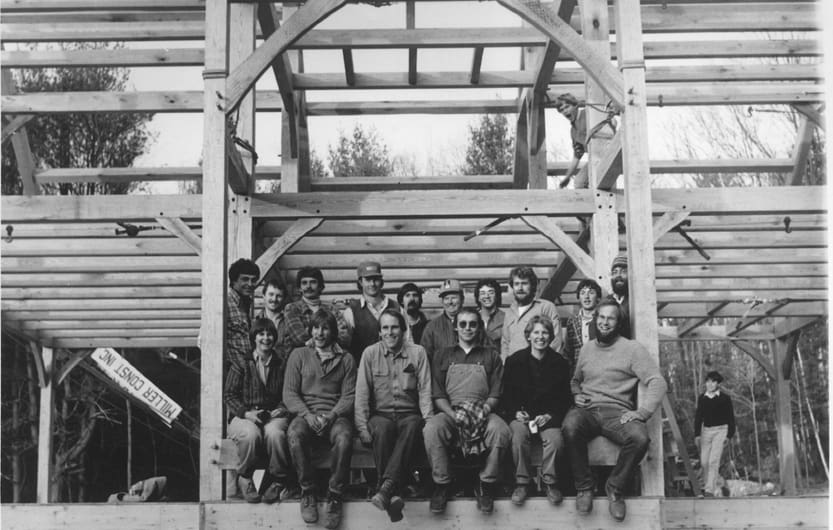
Our Company
In the 1970s, Tedd Benson brought the lost art of timber frame construction back into fashion in North America by writing a definitive book, creating a company, and starting a movement that would quickly span the globe. The company he created, now known as Bensonwood, has evolved to become a nationally recognized leader in sustainable building and offsite construction.
Learn MoreWe're Hiring
Bensonwood is looking for driven, team-oriented individuals to join our rapidly growing organization.
Learn More



