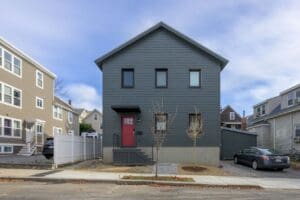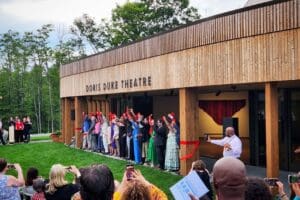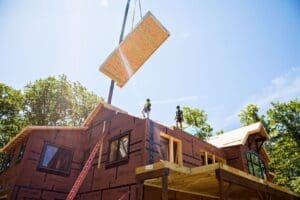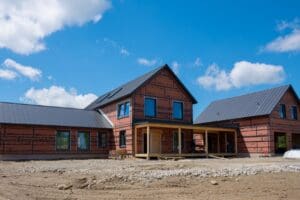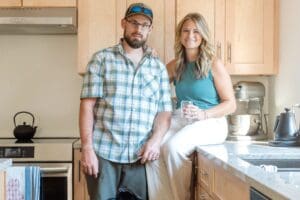FAQ
What is the difference between Unity Homes, OpenHome, and a Bensonwood custom timber frame home?
All Bensonwood homes – including Unity, OpenHome, and our custom offerings – are designed and built to prioritize energy efficiency as well as occupant health and comfort. We exceed code-built construction standards – from material quality and structural longevity, to energy efficiency and design. Unity, OpenHome, and custom homes all share these values, but each offering is a little different:
Unity Homes is a subsidiary of Bensonwood. It was created in order to offer a more streamlined and affordable pathway to Bensonwood home ownership without sacrificing quality or energy efficiency. Unity does this by offering five design platforms, each with a library of standard components and configurations you can use to personalize your future home. Unity homes are very adaptable, but certain structural elements are fixed. This reduces design, engineering, and production costs, allowing us to offer Unity Homes at a lower price than our more custom designs.
OpenHome is a streamlined design path from sustainable architects Bensonwood, Lake|Flato, and KieranTimberlake. Unlike fully custom homes, Openhome utilizes a library of pre-engineered structural elements, which reduces overall design time and cost while maintaining a great deal of design and aesthetic flexibility. Rooms can be made larger or smaller, and rearranged in nearly infinite configurations to better accommodate your needs. OpenHome’s expansive library of curated high-end finishes come standard with every build.
Custom Timber Frame homes utilize our proprietary high performance building systems and eco-sensitive materials and offer complete design flexibility. Unlike our other offerings, custom homes do not rely on pre-designed or pre-engineered platforms. For this reason, they are typically more expensive and require more time to complete than our other offerings.
What is a prefab/prefabricated home?
A prefabricated (prefab) home is any dwelling that was constructed – in whole or in part – in a separate location from where it will be permanently installed. Prefab homes are sometimes associated with low quality, but today, nothing could be further from the truth. Bensonwood homes LOOK just like any other well-built stick frame house, and can be built on either a slab or basement foundation.
Unlike stick-built homes, Bensonwood structures are constructed as panels in our state-of-the-art manufacturing facility in Keene, NH, which are then shipped to the construction site where they are assembled. This has many benefits over stick-built structures. Because the panels that comprise your home are built in a climate controlled facility, sensitive materials like insulation and untreated wood components are protected from the weather, virtually eliminating the risk of mold and other issues common on builds done entirely on site.
Can Bensonwood be my General Contractor? Or, can I work with my own local builder?
Bensonwood can serve as the general contractor for projects within a reasonable radius of home offices. We prefer to work with licensed, local, builders and general contractors as they have important relationships with the subcontractor community and permitting agencies, and are a valuable partner on any build. We provide installation training for local crews, and typically send a job captain to the site to supervise the assembly of our systems.
In order to maintain quality assurance and to be in compliance with local laws, we cannot provide our building systems to unlicensed builders.
Where do you build?
The short answer: Nationwide.
The long answer: It depends on your budget, and what you want to build.
The cost and environmental impact of shipping are important factors we consider when looking at whether or not we should proceed with any individual project. Distance becomes less of a factor when the product being shipped offers significant design and energy performance advantages over anything that could be procured locally.
Our best value, and where shipping longer distances can make sense, is on projects where very high performance (Passive House or Net Zero Energy) levels are desired, especially in colder climates.
Some states, such as California and Maryland, have restrictive building codes for prefabricated components that result in higher costs for the project. In many cases, it may not be advantageous from a cost perspective to build in these areas. Contact us, and we can help you make that determination.
Can you build my garage, addition, etc.?
Technically? Yes. In practice however, it’s not always a good investment for the homeowner, unless the addition is to an existing Bensonwood home.
We specialize in high performance building shells and timber frames that maximize energy efficiency and occupant health with a whole system approach. Every element – from the level of insulation through the airtight envelope and appropriate level of air ventilation – works in concert to create the final result. For structures that won’t benefit from tight air sealing (like a garage), or for additions whose efficiency may be compromised by the condition of the existing structure, the cost of our system will likely outweigh the value we deliver.
How do I get started?
We can’t wait to meet you and start working on your new home!
Before we can begin the design phase, we’ll need to check out your land. Bensonwood projects start with a site visit, while Unity projects analyze your site through virtual resources. The topography and unique features of your lot will significantly influence both the design and budget for your new home. If you haven’t purchased your land yet, and would like some guidance, check out our guide on choosing land for your new home for some good pointers and advice. Still unsure? Feel free to reach out! We’re happy to talk with you about your project vision and goals, to make sure Bensonwood is a good fit before you proceed with your land purchase.
If you already have land, and are ready to start your Bensonwood home journey, please fill out a contact form telling us a bit more about your specific needs. A Bensonwood representative will reach out to you as soon as possible!
How fast can you deliver my new home?
How fast we can design, build, and deliver your new home depends on a few factors, including our current workload, the complexity of the build, and how quickly you are able to make design decisions and move through our design process. Other factors, such as local permitting procedures, can sometimes cause delays. COVID-19 has caused industry-wide interruptions, with current demand for materials and laborers far outpacing supply.
In general, Unity Homes have the fastest turnaround times, typically around 8-10* months. Depending on complexity, Tektoniks is typically 10-12 months. OpenHome builds are usually completed in 12-18* months. Custom timber frame homes require additional design time, and typically require 18-24* months to complete.
*Estimated timeline reflects the amount of time it takes to design and build once work on your project begins. If you are interested in a Bensonwood home, we encourage you to reach out as soon as possible to reserve a spot in our calendar!
I thought prefab homes were faster to build. Why does it take so long?
Prefabricated (prefab) homes ARE faster to build, both in the prefabrication stage in our shop, and in the assembly stage on site. From construction start to finish, the process can take less than 3 months. However, the construction time only represents a fraction of the entire building process.
The three biggest factors in how long it will take us to build your new home are design complexity, our current workload and the availability of the general contractor and laborers in your local area, and the speed with which you feel comfortable making decisions as you move through the design process.
Are your homes less expensive than a home built with conventional means?
Yes and no.
Apples to apples, we build a more consistent, higher quality product for less money than can be built with conventional construction methods. We are not, however, price-competitive with stick-built homes built to code-minimum levels.
We are known for building exceptionally energy efficient structures that are designed to stand for hundreds of years. We accomplish this through the use of higher quality materials and a building system that allows for future renovation and upgrades, without impacting the integrity of the building envelope.
Occupant health is prioritized, which is why we use non-toxic and low/no VOC materials, which are sometimes more expensive than their code-minimum equivalents. We also source our materials from suppliers who prioritize environmentally sustainable practices whenever possible.
Finally, we pay our workers fairly – because it’s the right thing to do and because our mission is to improve people’s lives – our employees included.
We do our best to keep our prices fair, but we are not the cheapest option on the market. We are, however, the best value.
Our goal is to offer our homes for less money than they cost today while improving long-held building industry standards that we believe are far too low. To do this we must create an economy of scale, and that takes time. When you buy a Bensonwood home, you are supporting this vision for the future.
I really like your designs, but energy efficiency and longevity aren't necessarily my biggest concerns. Can you design and build me a more traditional code-minimum style home?
We know that building to a higher standard is more expensive, and that not everyone is willing or able to invest. Many new homes are not being designed or built to last more than a generation or two, nor are they created to carefully and consciously utilize our planet’s finite natural resources. We don’t think that’s good enough – for people, or the planet. We are constantly striving to refine our systems, and offer our customers more for less – but we won’t compromise when it comes to structural durability, longevity or energy efficiency. Because of this, we are only accepting clients who share our commitment to these values.
What is a sustainable home and why do you build them?
What defines a “sustainable” home is a matter of great debate. Everything from the carbon footprint of the materials used to build, to the time that building is expected to stand (and what happens when it is destroyed) affect the cradle to grave assessment of whether or not a home is truly sustainable.
Building a new structure is inherently environmentally costly, no matter how you slice it. A home that maintains its structural integrity and can be repaired over time, is far more sustainable than a home that is built to be replaced every other generation. Bensonwood homes are built to last for hundreds of years, and are designed to be upgraded and renovated with minimal destruction and waste.
Sustainability also means self-sufficiency, which is why every Bensonwood home is 100% electric, with our lowest available efficiency standards keeping occupants warm and cool (depending on the season) with minimal energy consumption. We visit the build site of every home before design begins, and tailor our recommendations to maximize available solar capacity – both for window placement and optional solar panel positioning.
And of course, we take great care in the procurement of our materials. We build with carbon-sequestering wood, and insulate our panels with densely packed cellulose made from recycled paper. We take every opportunity to minimize waste, from our building practices at our factory to construction site recycling.
Building a sustainable home is not a static process, and we are constantly evolving our practices to become even more sustainable, minimizing our impact on the planet as much as we possibly can.
What is the difference between prefab and modular?
In a nutshell, modular homes are always prefab, but prefab homes are not always modular.
Modular construction refers to buildings or rooms that are prefabricated whole, then transported to site. Mobile homes are probably the most recognized example of modular buildings. Bensonwood utilizes panelization to off-site fabricate – which means we build both “open” panels (think interior walls) and “closed” panels (think insulated wall and ceiling sections) and assemble them on site. Structural Insulated Panels or SIPS are another example of closed panels.
How are Bensonwood's panels different?
Bensonwood’s proprietary OpenBuilt system specializes in closed, layered panels, with windows and doors installed in our factory. The OpenBuilt system creates a service layer for mechanical, electrical, and plumbing on the interior side of our closed insulation – allowing easy access for all MEP installation and future repairs, while protecting the structural and insulation integrity of each panel.
Our panels are designed to work with or without structural timbers.
Why do you use cellulose insulation? Does it settle during shipping?
Our cellulose is made from a mix of recycled cardboard and paper, which is an excellent way to upcycle unwanted paper products. The cellulose is densely packed into every panel (at 3lbs per cubic foot), and does not settle during shipping because it is already so heavily compacted. In addition to being a great use of recycled paper, cellulose has superior insulating, sound deadening, and fire resistance properties compared to fiberglass.
We also prefer cellulose insulation because of its hygroscopic properties, which means it is very good at managing moisture and works with other layers in the panel, including the smart vapor permeance of the OSB (oriented strand board). This semi-vapor open assembly allows for drying in both directions, making it ideal for all climates. Our building systems rely on continuous mechanical ventilation to manage interior humidity.
In contrast, fiberglass insulation is hydrophobic, meaning that it repels moisture, which then gets absorbed into the wood around it and can result in mold.
Our air-tight building assemblies are designed to optimally manage moisture, to keep bulk moisture out, and to keep the amount of vapor that diffuses through them very low.




