Live Better With a Unity Home
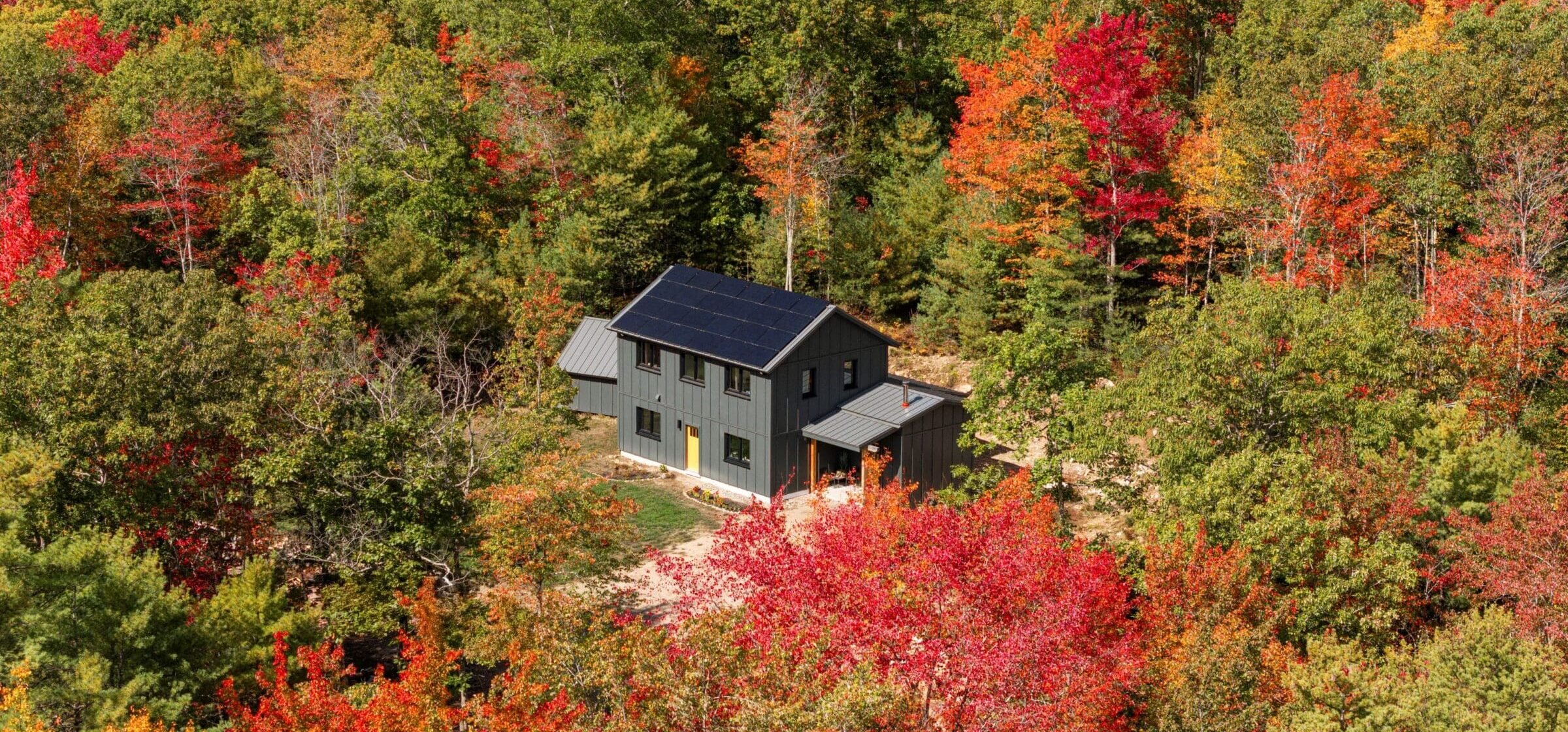
Sustainable Homes Built for Life
Request a ConsultationPredesigned Home Plans
Choose a platform to explore, or compare all plans in one view.
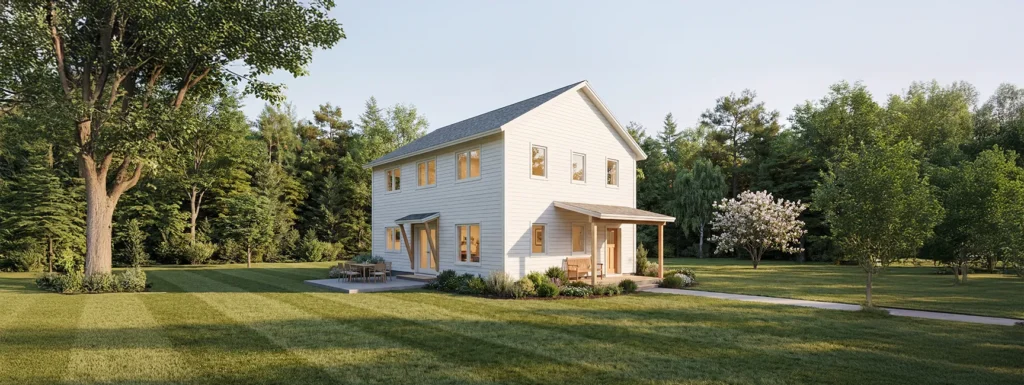
Värm
The Värm combines the charm of a modern farmhouse with exposed timbers and the refined simplicity of Swedish design.
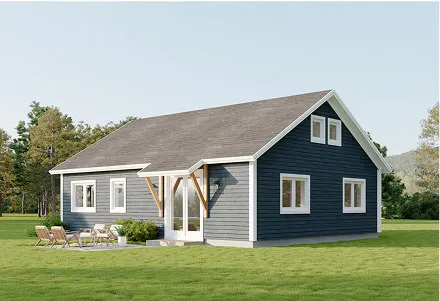
Xyla
The Xyla is a spacious and inviting single-story cottage, featuring vaulted ceilings, exposed timbers, and a flexible loft that adds functionality and charm.
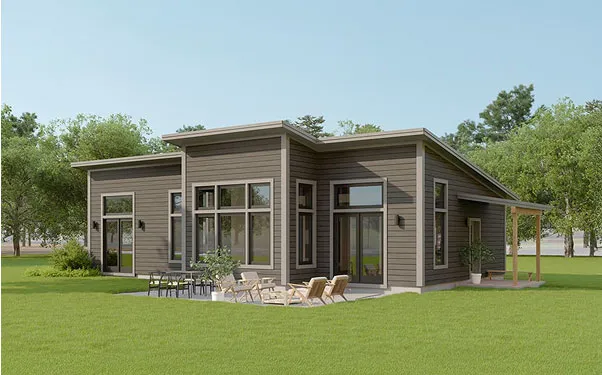
Zum
The Zum is our most contemporary design, defined by clean lines and expansive windows that bring in natural light and panoramic views.
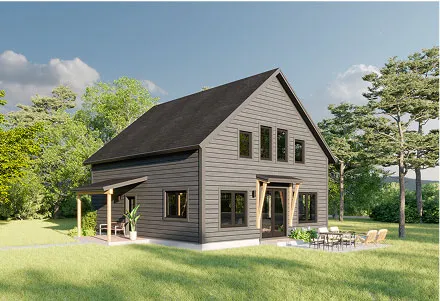
Tradd
The Tradd is a spacious two-story cape with classic proportions, ideal for scenic settings like waterfronts or mountain landscapes.
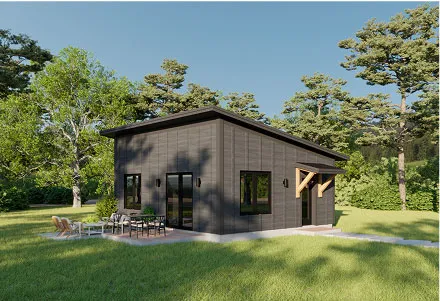
Nano
The Nano brings thoughtful design to small-home and ADU living with a layout that maximizes energy efficiency, comfort, and style.
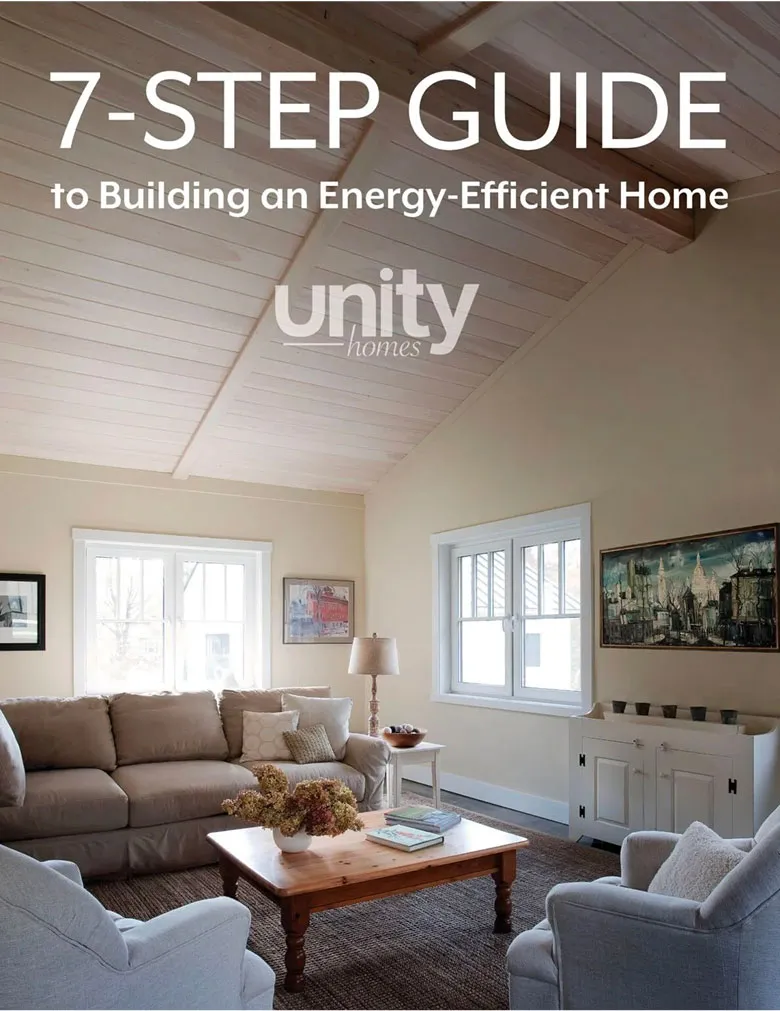
Start Smart with Our 7-Step Guide
If you are thinking about building a Unity Home but are unsure where to begin, this guide is for you. Our 7-step guide walks you through key early decisions such as setting goals, defining your budget, choosing your builder, and more. It focuses on creating an energy-efficient and low stress path to your future home.
"*" indicates required fields
Have questions about Unity Homes?
The Unity Homes Process
DESIGN
With your land selected and a vision in mind, the next step is choosing your home plan and personalizing the finishes. Unity offers five thoughtfully designed plans: Värm, Xyla, Zum, Tradd, and Nano. Each features its own distinct style and benefits. Choose from one of 24 ready-to-build home plans to start building your high quality, energy-efficient home.
BUILD
Once your design is finalized and permits are secured, it’s time for the build phase! While your general contractor prepares your site, Bensonwood begins crafting the shell of your home in our cutting-edge off-site factory. This parallel processing shortens construction timelines, allowing us to assemble your home swiftly all while meeting rigorous standards of performance and sustainability.
Raise
We send our skilled Building Systems crew to raise the shell of your home using the prefabricated components from our factory. The shell includes the insulated high-performance exterior envelope with insulated wall and roof panels, installed windows and doors, interior partition walls, interior service layer, floor systems, and any timber frame that may be part of the design. Our homes are typically raised in only 1-2 weeks.
Finish
Once the shell of your home is raised and weather-tight, your local builder begins adding the finishing touches that start to make your house feel like home. This phase includes installing plumbing and electrical systems, as well as drywall, siding, trim, mechanicals, flooring, and paint.



