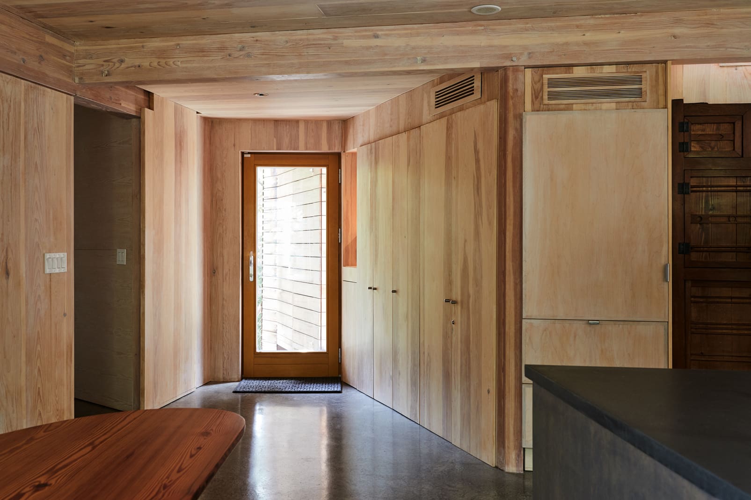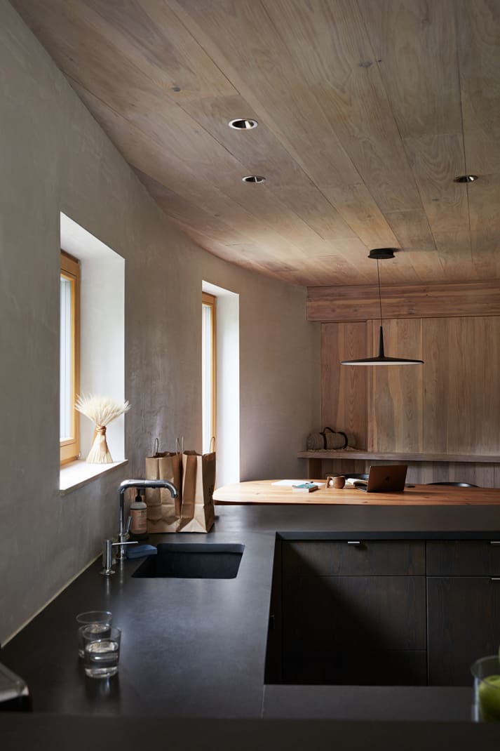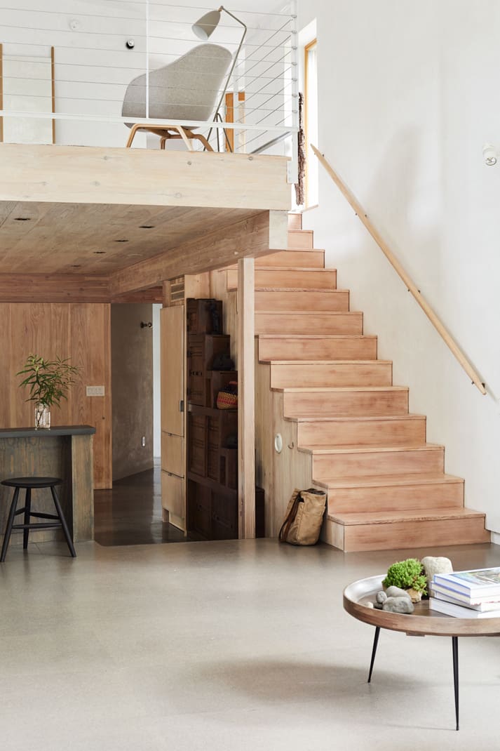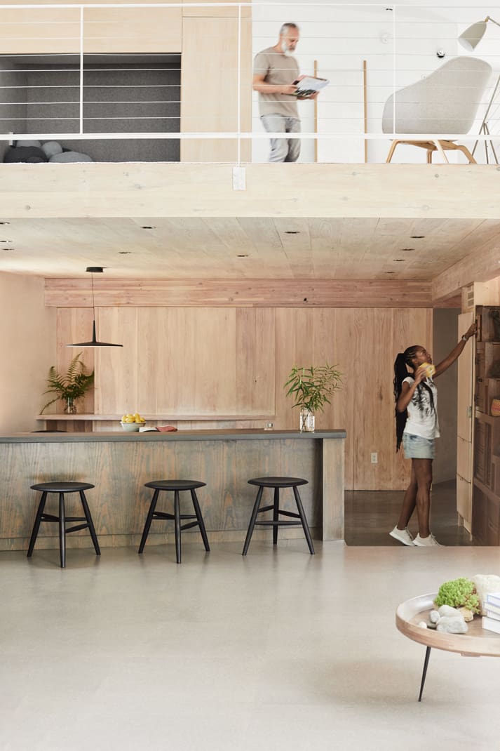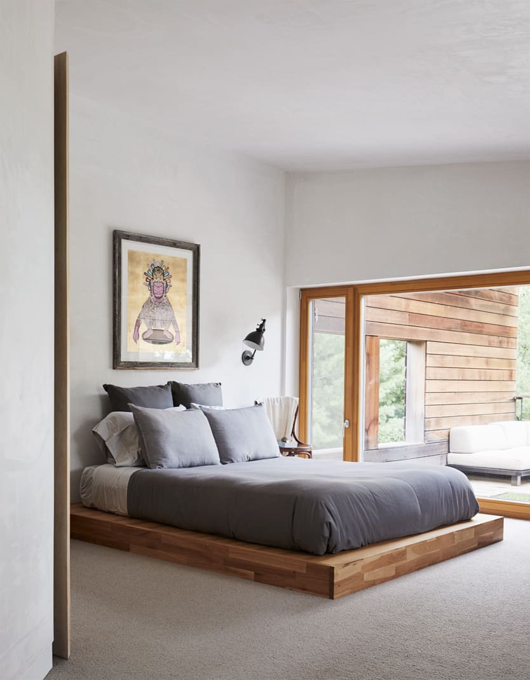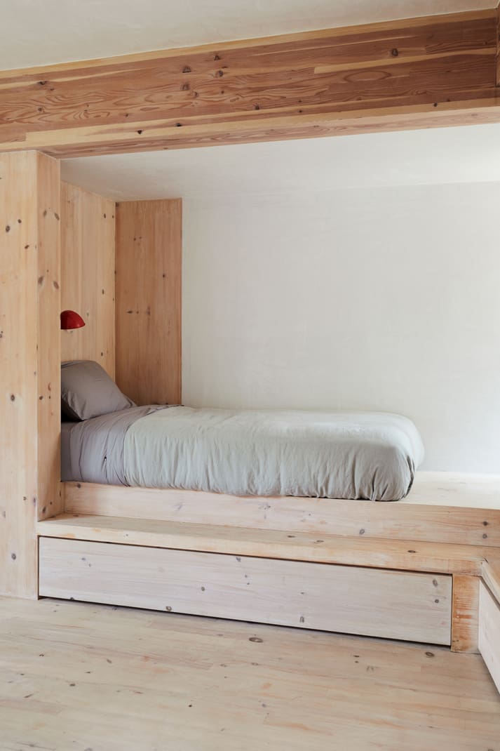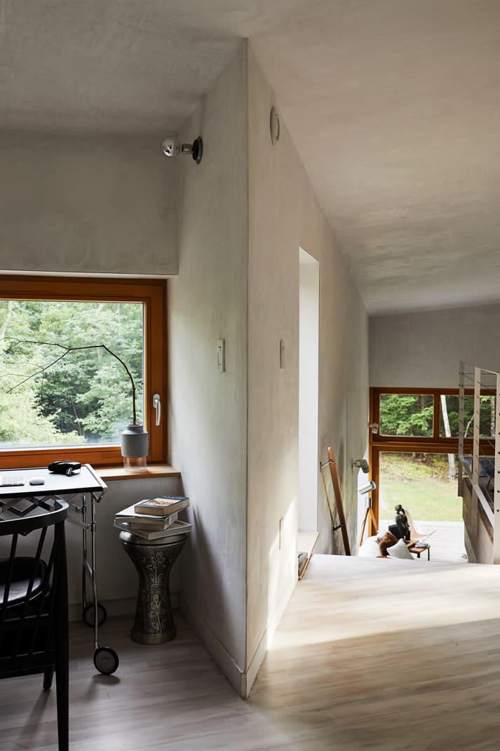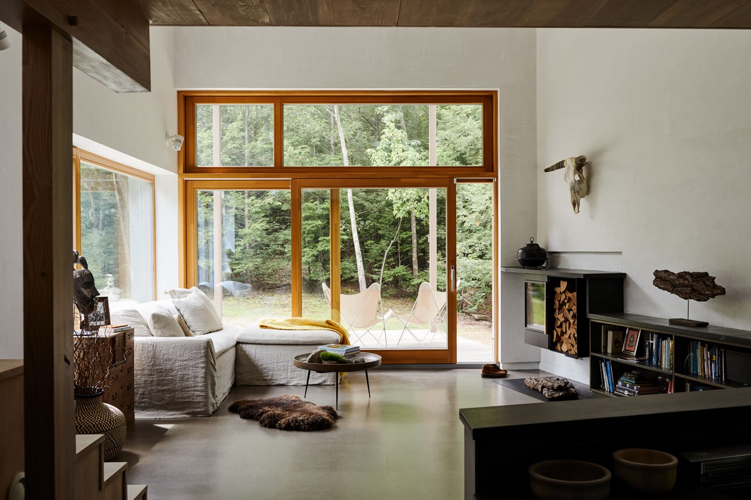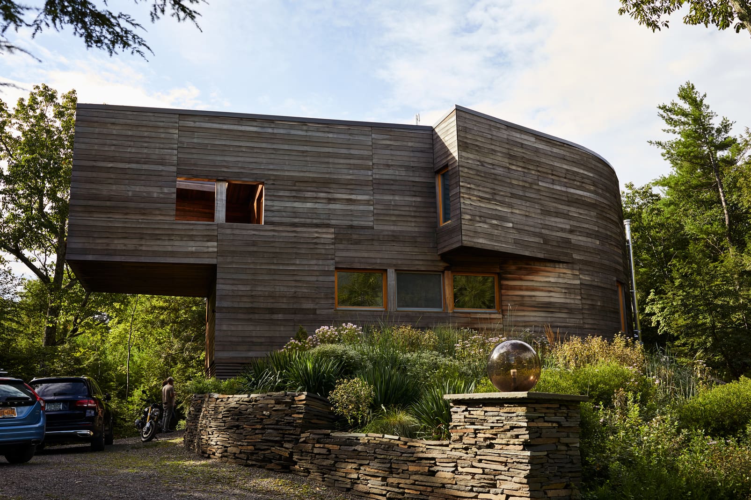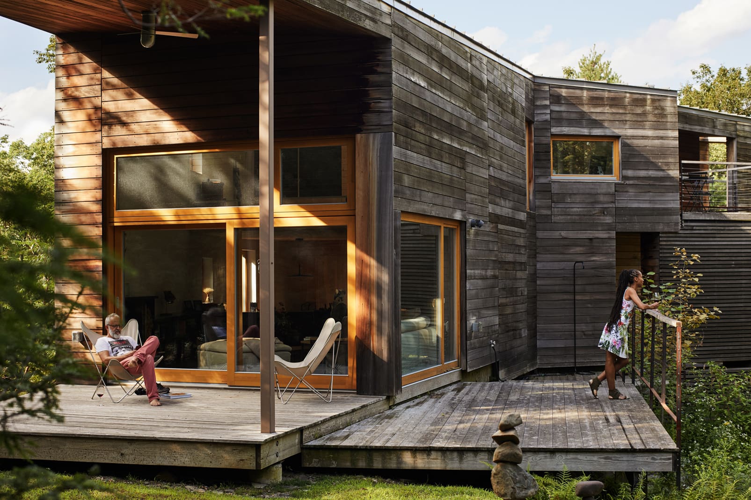Catskills Passive House
Saugerties, New York
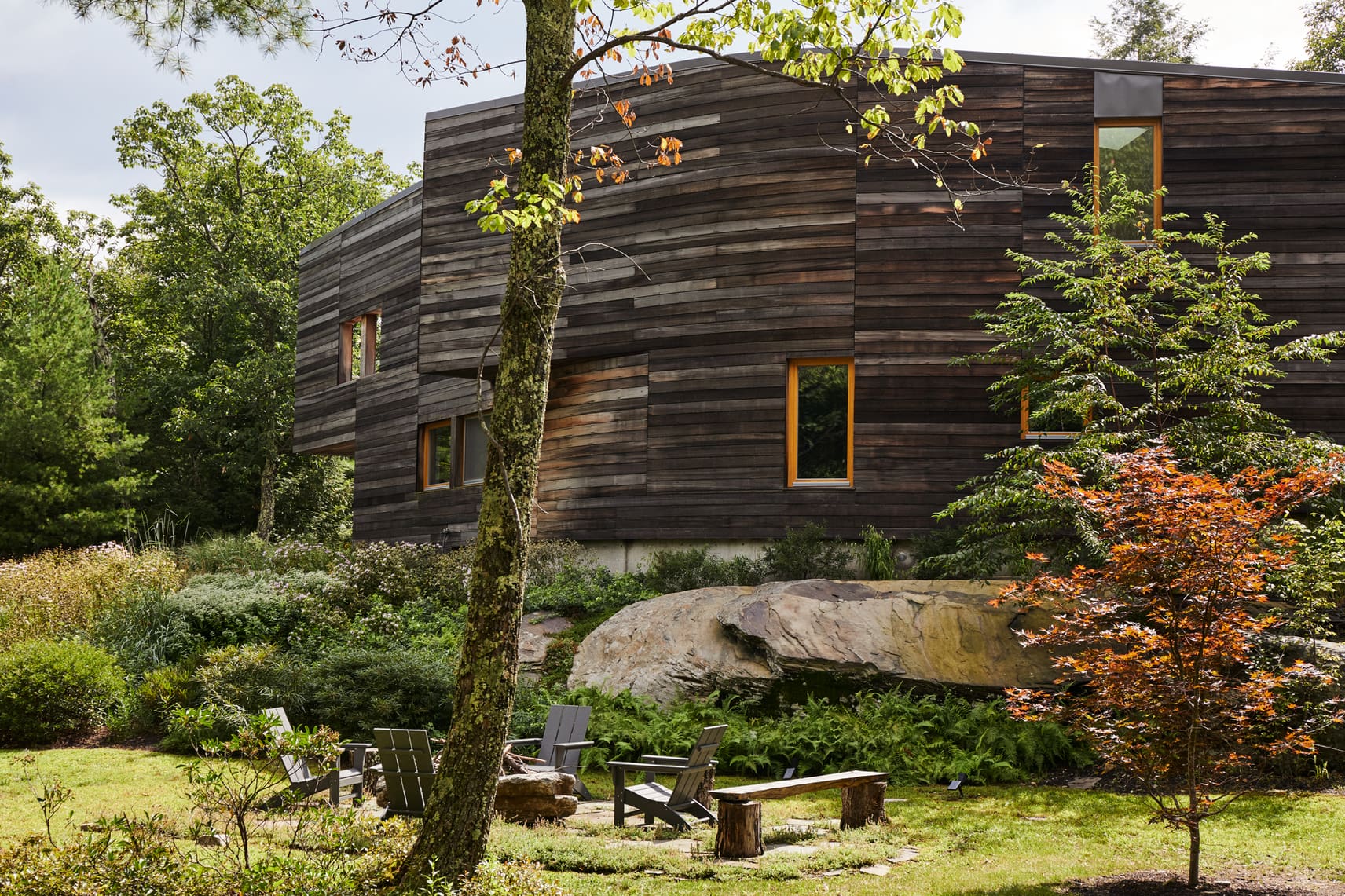
Description
Designed according to the Passive House Institute’s strict insulation and energy efficiency standards, the home consists of only the healthiest materials since off-gassing is extremely harmful in a tightly sealed building. The house runs exclusively on electricity, which is powered mostly by a solar panel array. Read more about this home in this Dwell article.
Details
DESIGN / BUILD
BriggsKnowles A+D / Bensonwood
YEAR
2015
STYLE
Modern
SIZE
1,500 Sq. Ft.
BEDROOMS
2
BATHROOMS
3
STRUCTURE DETAILS
R35 OB Plus wall
R49 roof
R49 roof
Zola triple pane windows
Douglas fir glulams
Douglas fir glulams
AMMENITIES
Woodstove
Screened porch
Screened porch
Large walk-in closets
Sauna
Sauna
ENERGY DETAILS
Certified Passive House, powered mostly with a solar array
PHOTOGRAPHY
Pippa Drummond
PREV
NEXT

