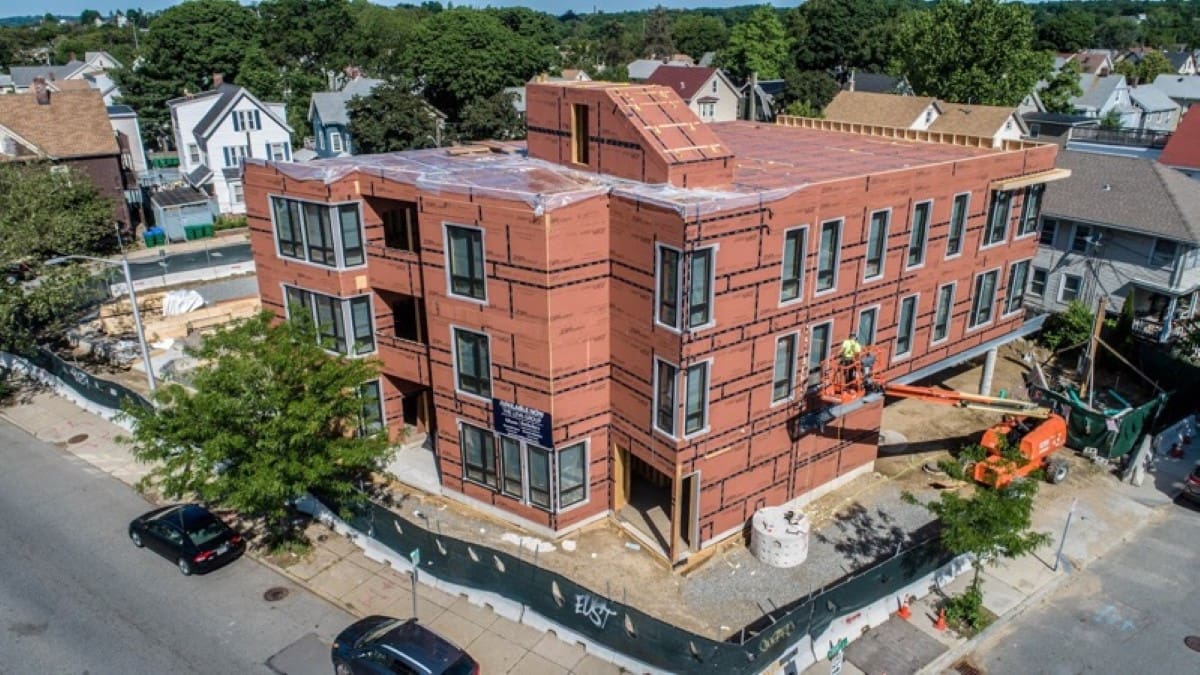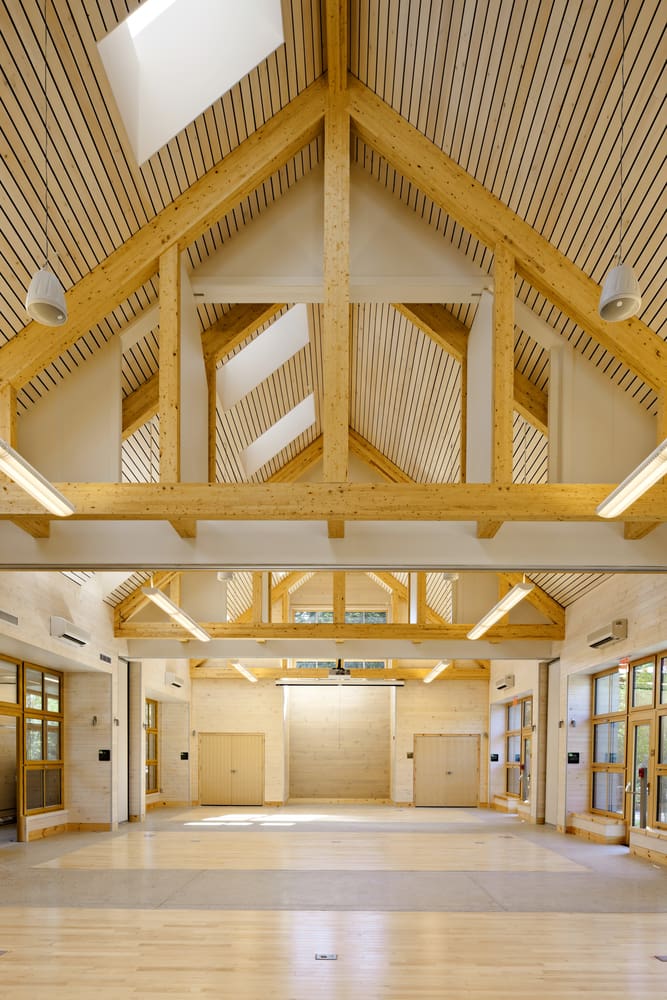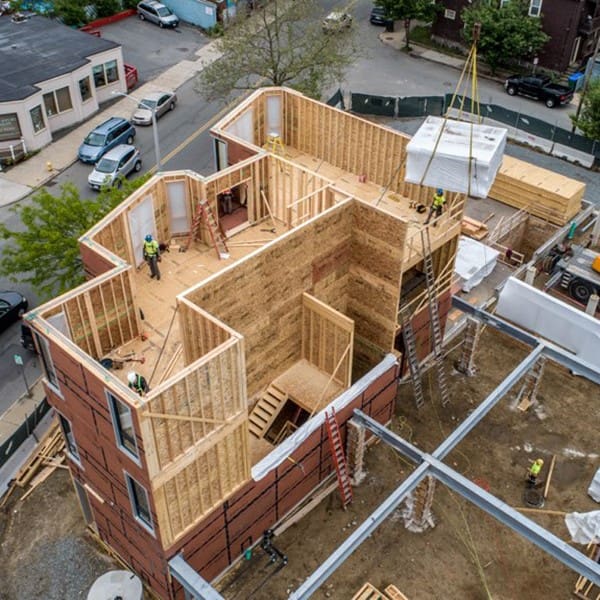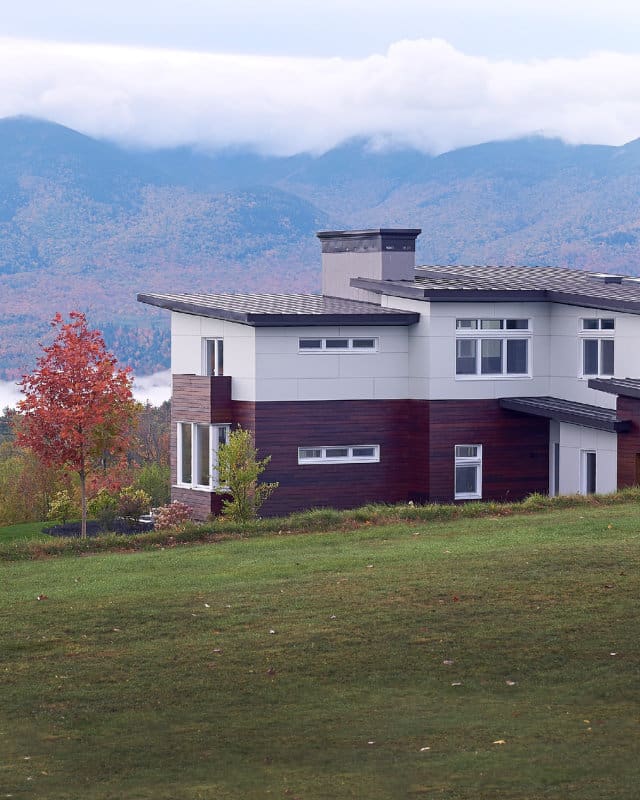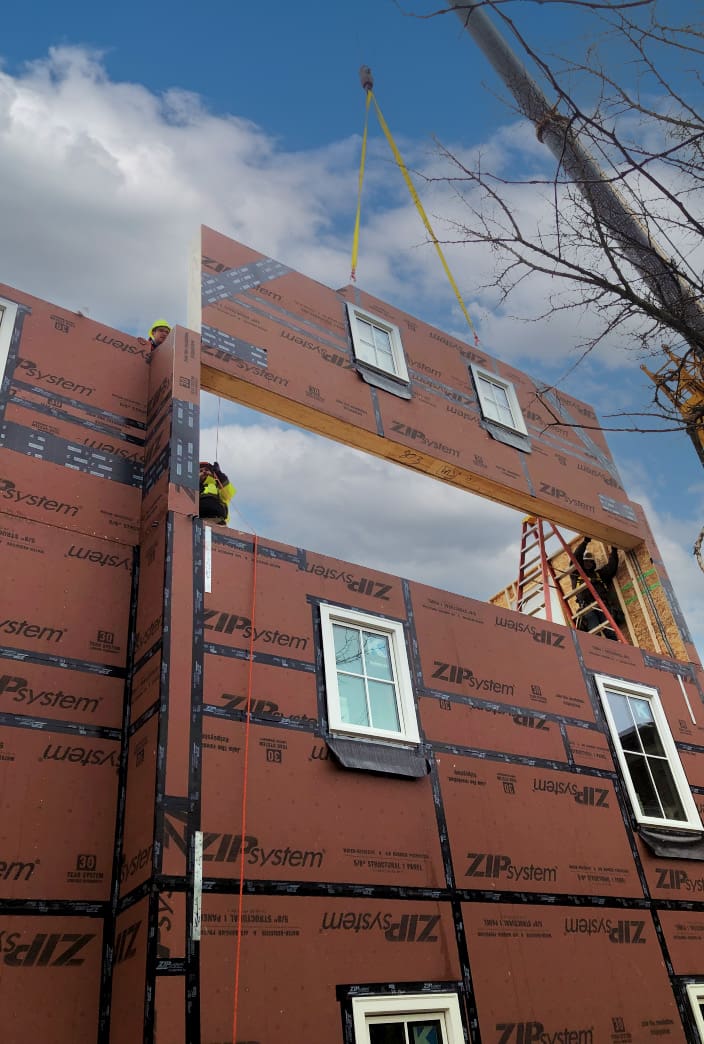
Speed and Efficiency
Multifamily and commercial projects often operate under tight timelines, and delays can be costly. Bensonwood’s panelized construction accelerates the building process significantly. The offsite manufacturing of building components ensures that construction can proceed swiftly and efficiently once on-site assembly begins. This speed advantage is particularly crucial in the competitive real estate market, allowing tenants or businesses to occupy the space sooner.
Controlling costs is a top priority in multifamily and commercial projects. The efficiency of panelized construction can help project teams maintain budgets effectively. By reducing the potential for construction delays, errors, and rework, Bensonwood’s method ensures that costs remain manageable, predictable, and lowers the overall project cost.
Consistent Quality and Durability
In multifamily and commercial construction, consistent quality is non-negotiable. Bensonwood’s panelized construction guarantees precision and uniformity. Building components are manufactured in controlled environments, ensuring that they meet exact specifications every time. This consistency results in structurally sound and aesthetically pleasing buildings, which are vital for attracting and retaining tenants or clients.
Multifamily and commercial buildings face heavy usage and wear and tear over time. Bensonwood’s panelized components are engineered for durability and longevity. They can withstand the demands of busy urban environments, ensuring that the investment remains sound and functional for years to come.
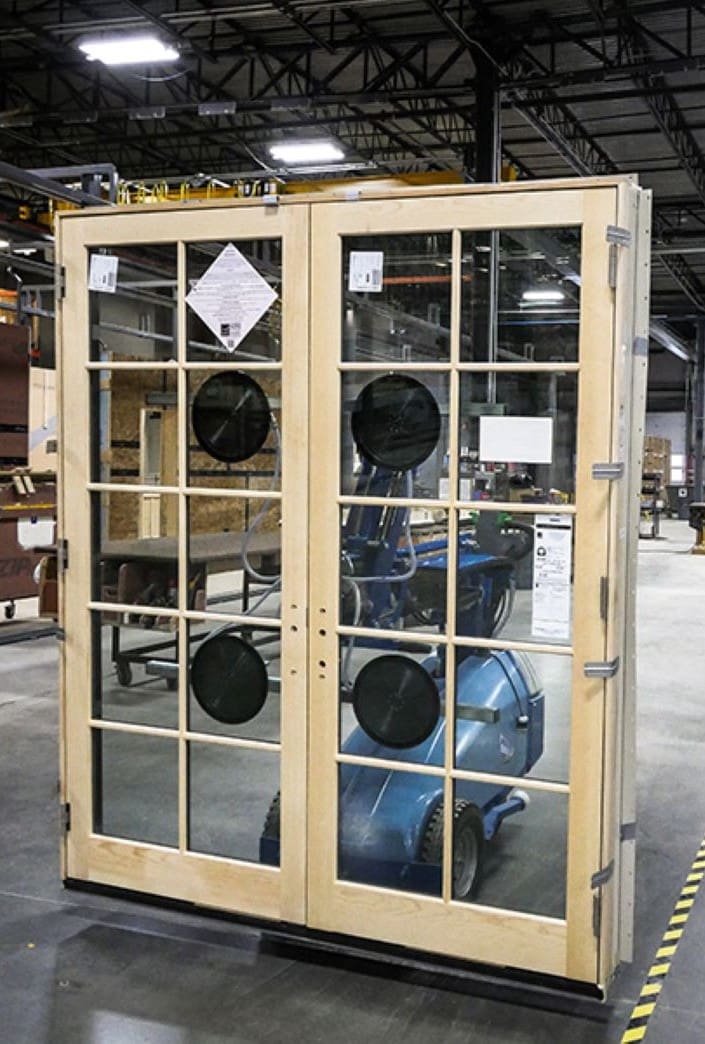
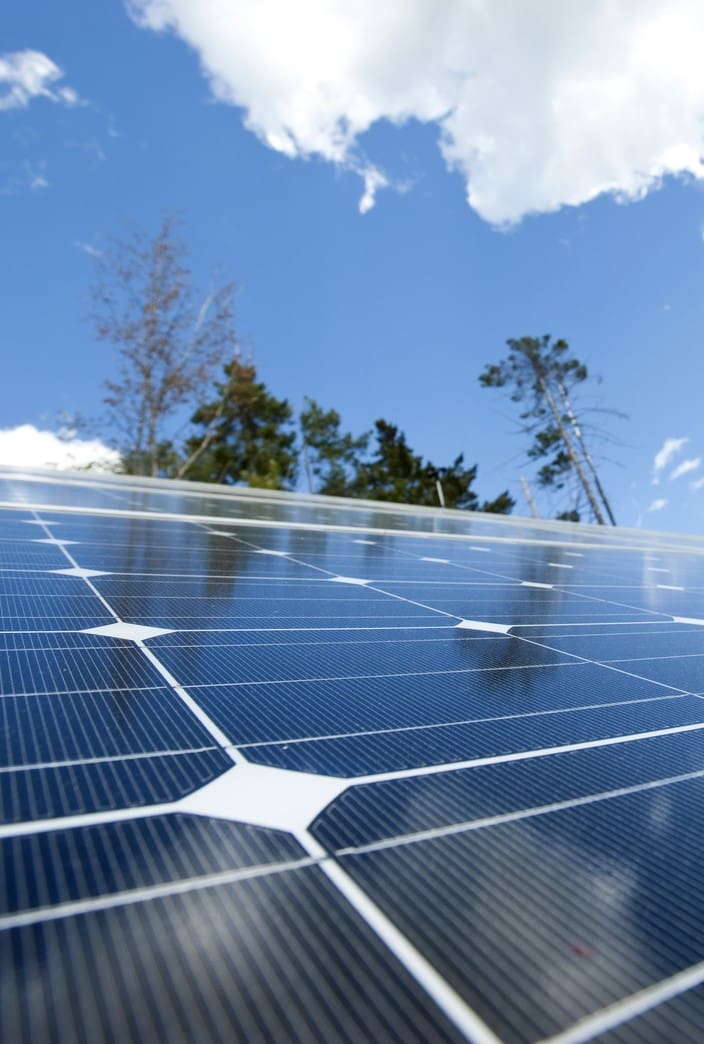
Sustainability
Sustainability is a core consideration for modern construction projects, especially for multifamily and commercial developments. Bensonwood’s panelized construction aligns seamlessly with sustainability goals. It minimizes waste by producing only the necessary components, reduces energy consumption during construction, and offers the flexibility to incorporate environmentally friendly materials. This commitment to sustainability not only reduces the project’s environmental footprint but also positions it favorably for green building certifications and compliance with stringent regulations.
Many multifamily and commercial projects must meet stringent energy efficiency standards and codes. Panelized construction allows for integrated insulation and advanced HVAC systems, enhancing energy performance and making Passive House level airtightness a routine standard. This reduces operational costs and also aligns with sustainability goals and regulatory requirements.
Design Flexibility
Multifamily and commercial buildings often demand unique and eye-catching designs to stand out in competitive markets. Bensonwood’s panelized construction method does not compromise on design flexibility in the ways that modular or site-built solutions might. Architects can unleash their creativity and create visually appealing structures while leveraging the precision and efficiency of off-site manufacturing. This combination ensures that multifamily complexes and commercial spaces are both functional and visually striking.
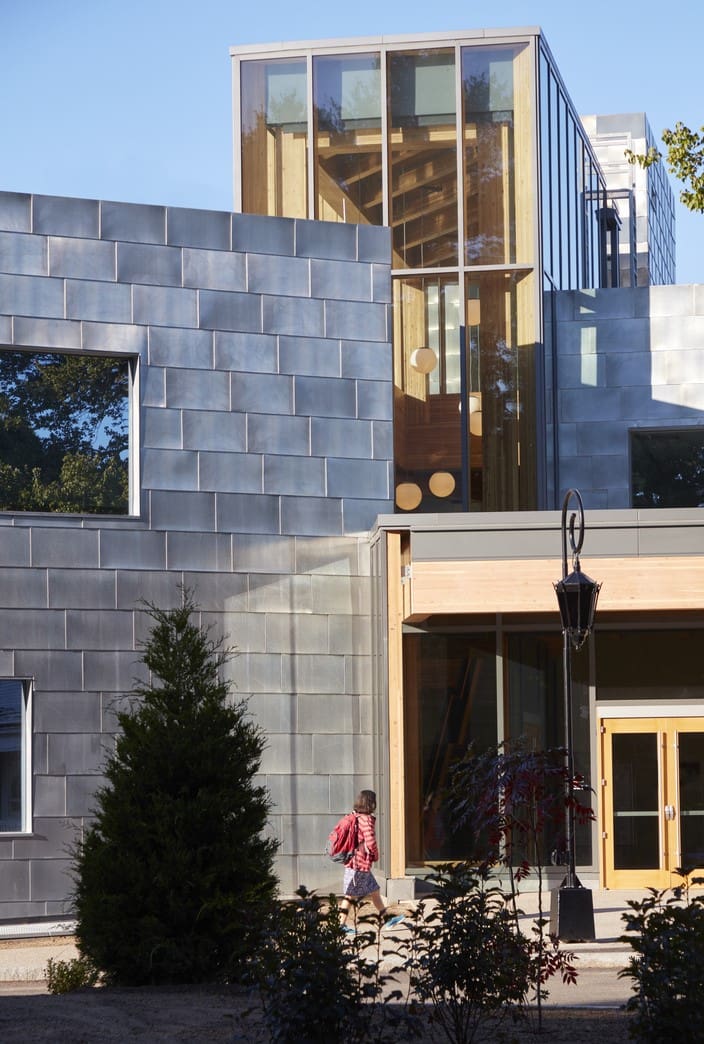
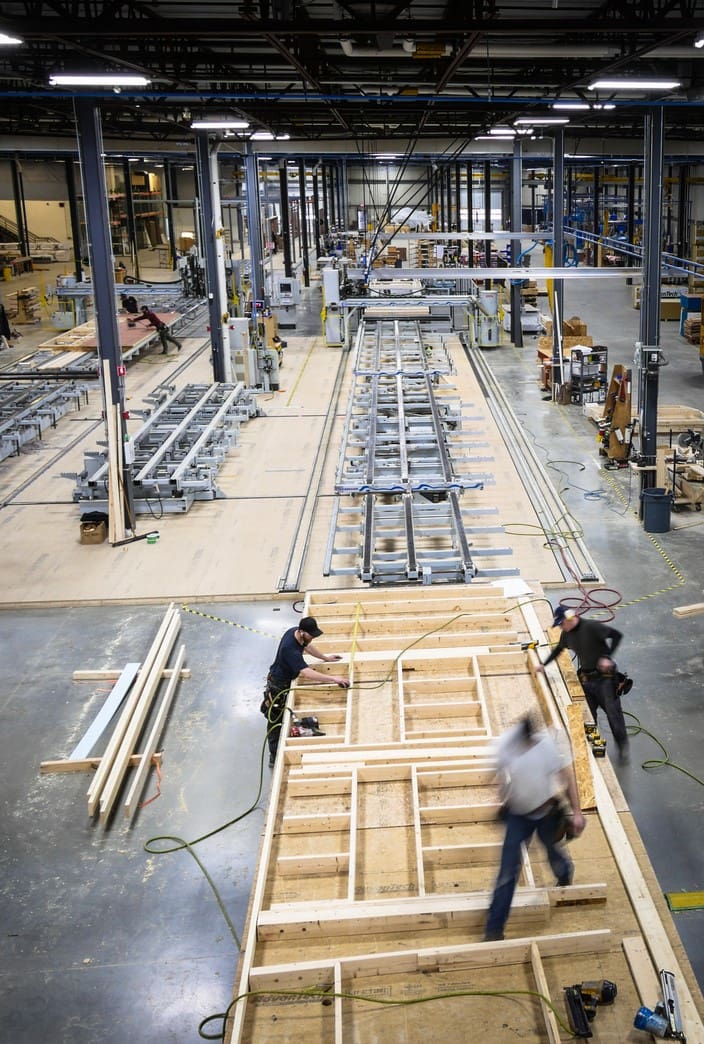
Reduced Disruption
In urban settings or populated areas, minimizing on-site construction disruption is crucial. Panelized construction significantly reduces on-site activities and associated inconveniences for neighboring businesses or residents. This aspect makes it an attractive choice for projects in dense urban environments.
Safety
Safety is paramount in construction. The controlled manufacturing process employed in panelized construction enhances job site safety, reducing the risk of accidents during on-site assembly. This safety aspect is especially important in multifamily and commercial projects, where worker and occupant safety are paramount concerns.
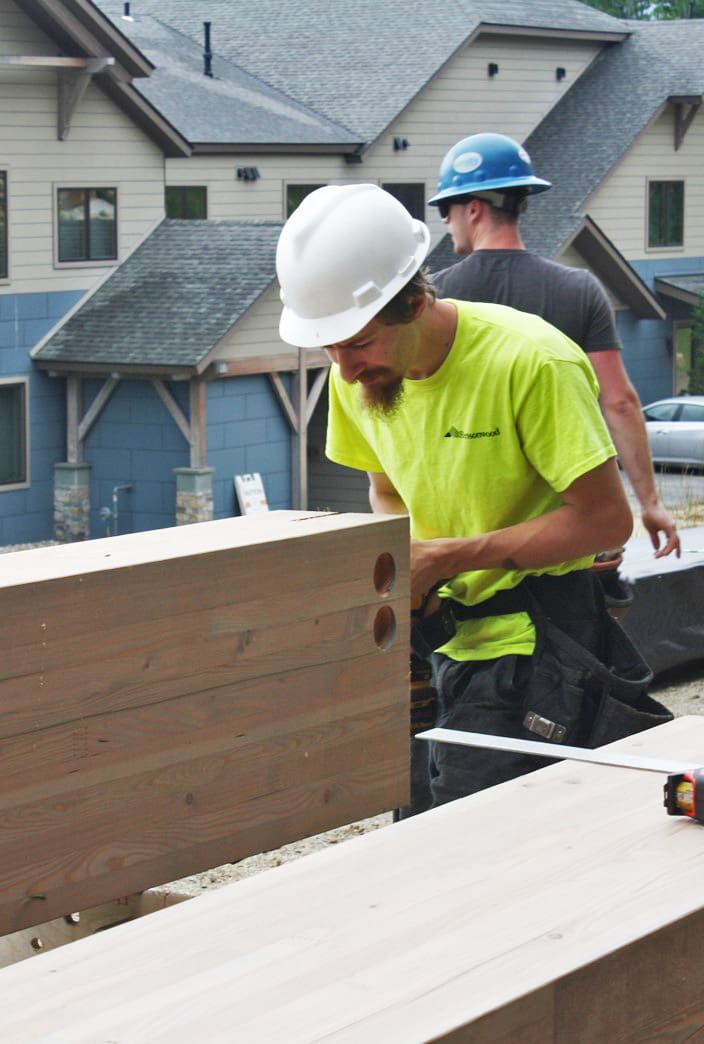
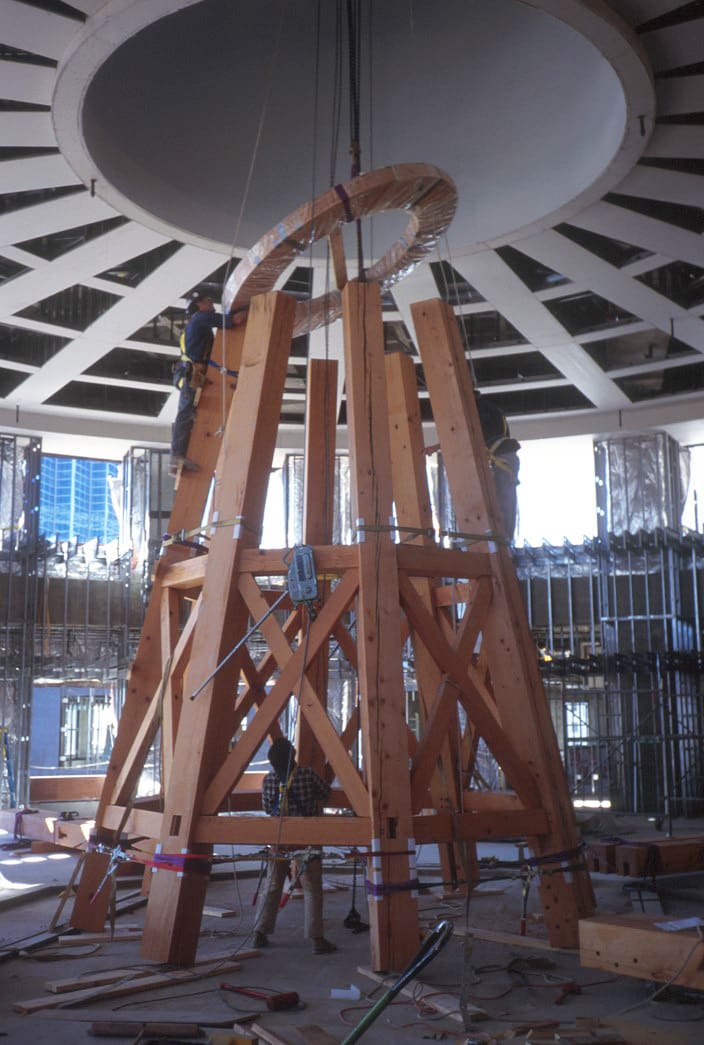
Proven Track Record
Bensonwood’s panelized construction is tailor-made for multifamily and commercial projects. Its unique combination of speed, quality, sustainability, design flexibility, cost efficiency, durability, energy efficiency, reduced disruption, safety, and a proven track record make it the ultimate choice for those seeking to elevate the standards of construction in the multifamily and commercial sectors. With Bensonwood’s panelized construction, the future of multifamily and commercial construction is both efficient and sustainable.
The Tektoniks Advantage
- Virtual Fabrication
- CNC Automation
- Less Waste
- Precise Manufacturing
- Condensed Project Schedules
- Tangible total Project Cost savings vs Traditional Site Built
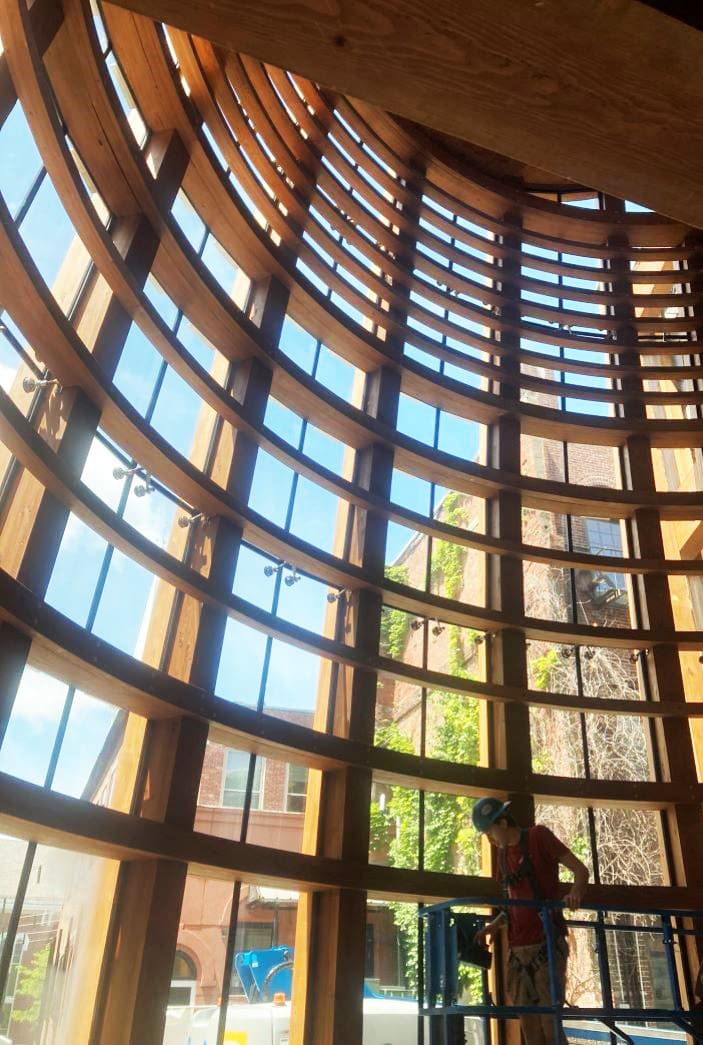
Let's discuss your Multifamily or Commercial Project
