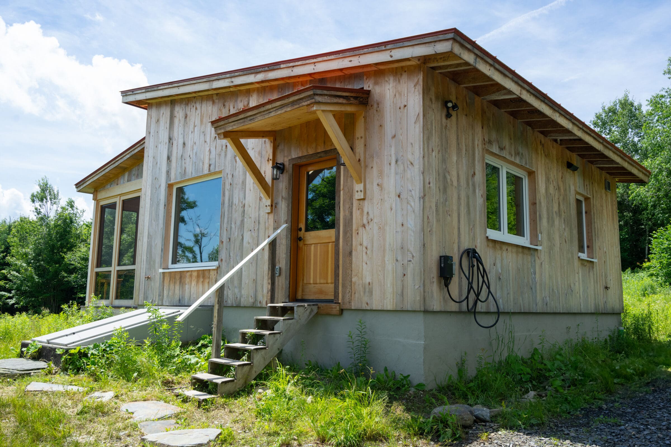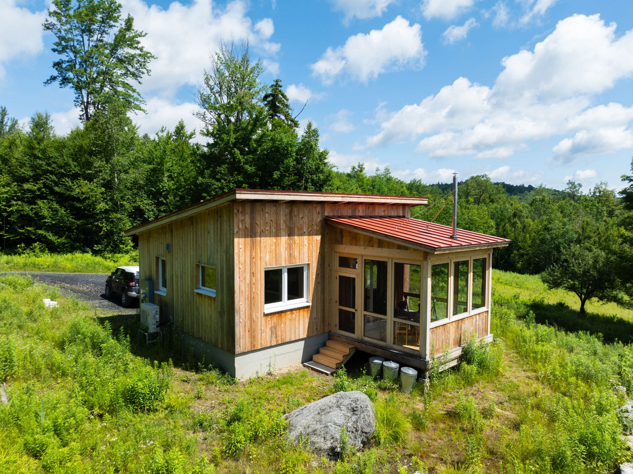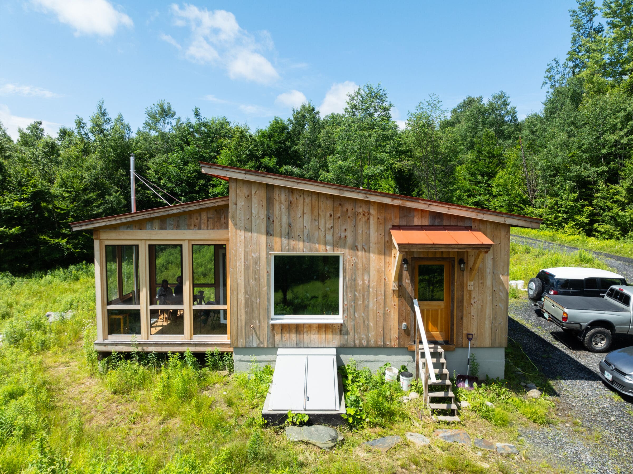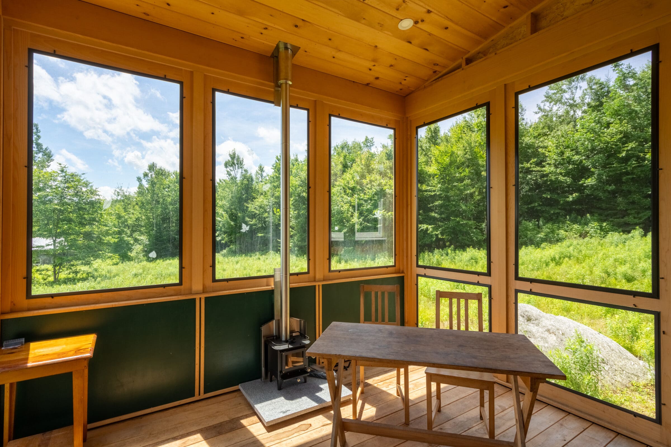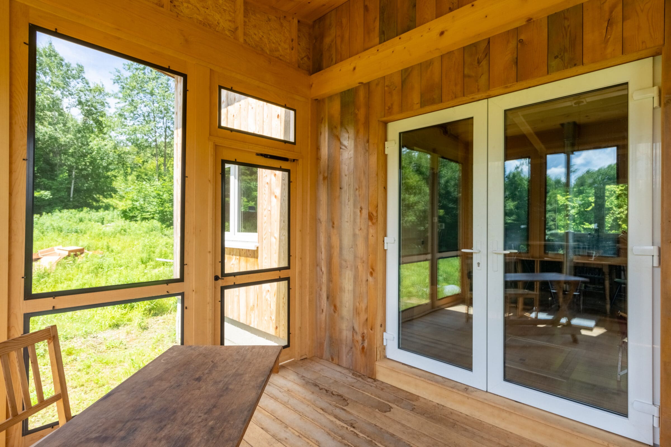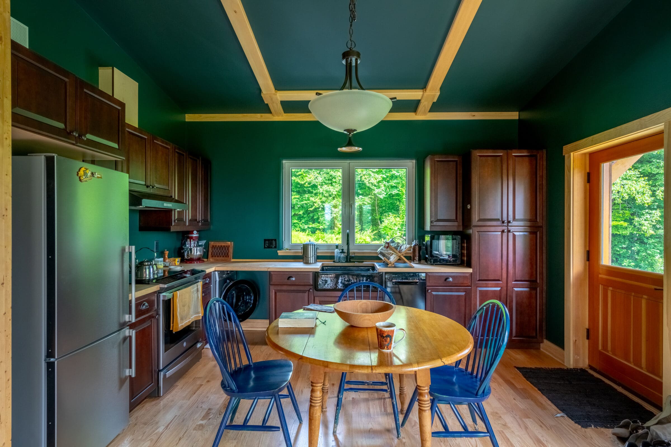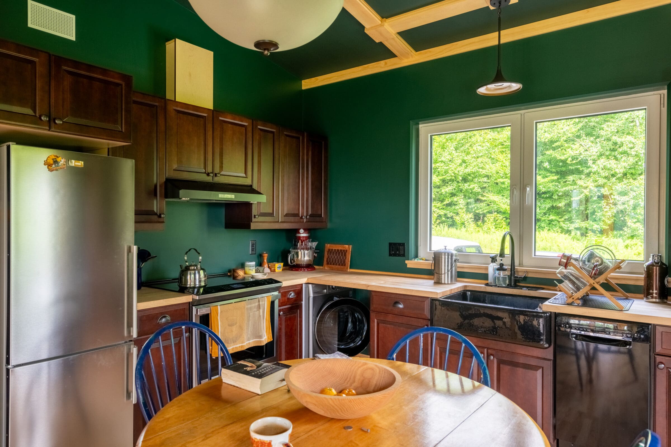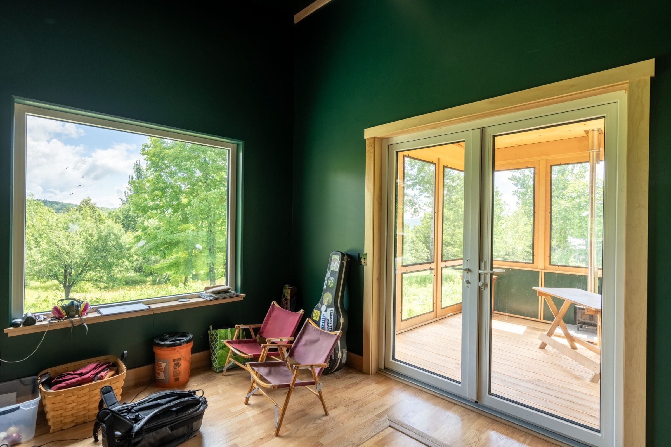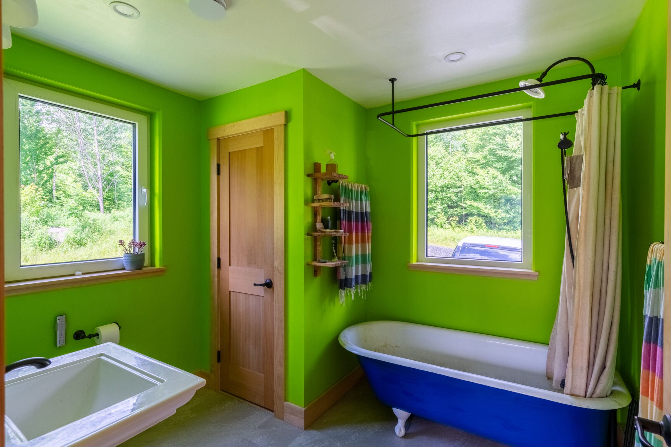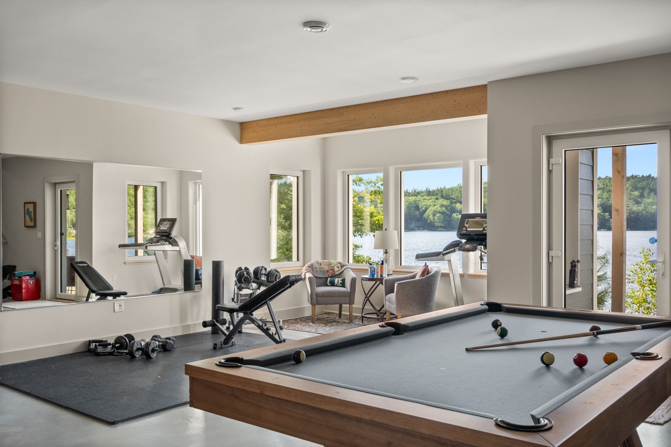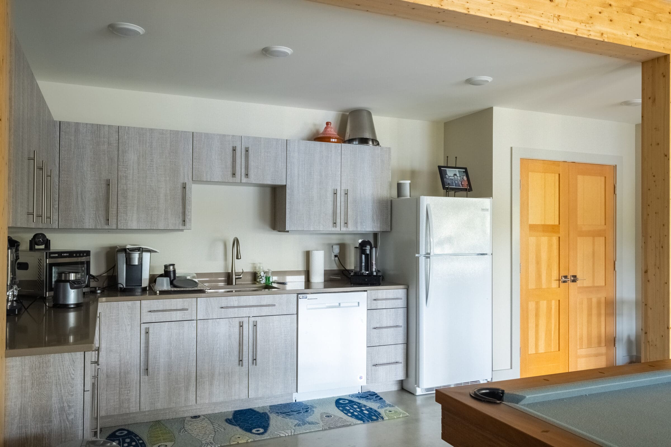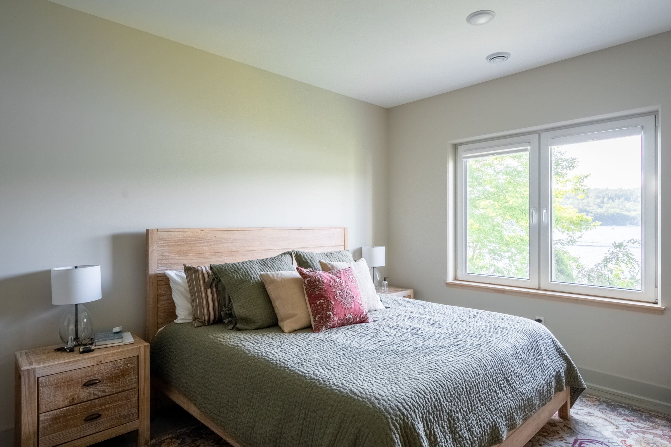A DIY Nano
Worcester, Vermont
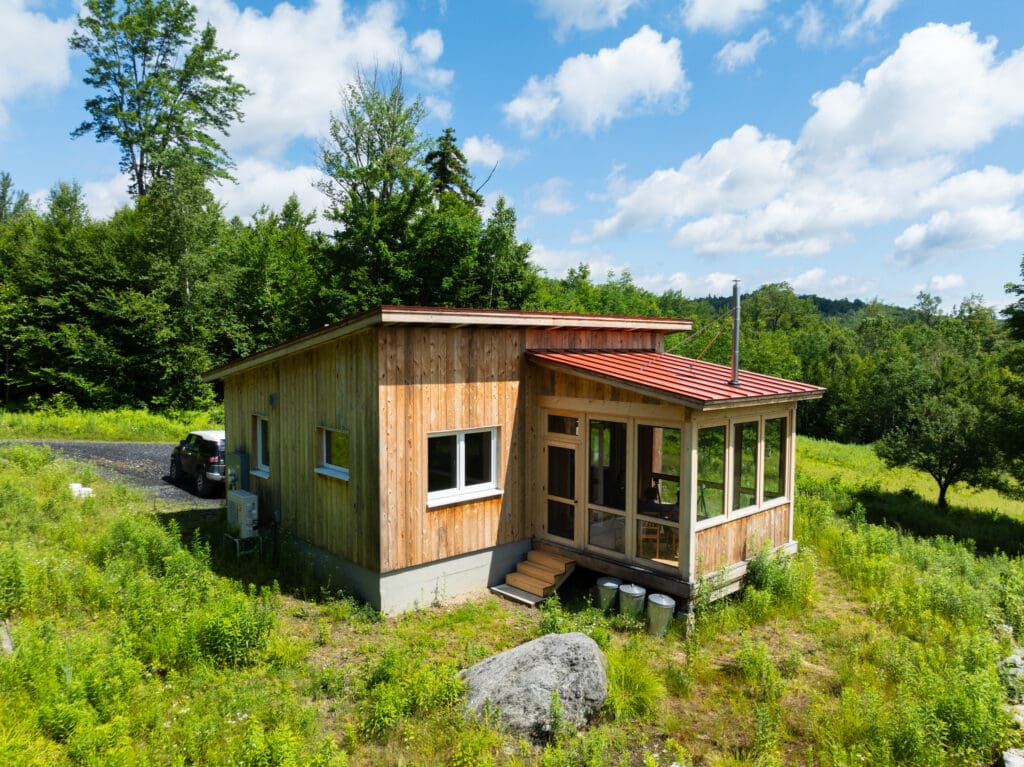
Description
Angie and Matt had long dreamed of a small home in Vermont. When Matt’s brother introduced him to Bensonwood, he and Angie quickly realized that a high-performance home was the perfect fit. The Nano platform won them over with its single-level design, vaulted ceilings, and inviting screened porch.
To save money, the couple took on the role of general contractor, finishing the home themselves after it was raised by the Bensonwood crew. Despite having no prior construction experience, they were motivated, resourceful, and did extensive research to make their “DIY” forever home possible. They also purchased select finished items through Unity’s Tempo package, including light fixtures and sinks, which were conveniently delivered to their site when needed.
By the summer of 2024, the home was complete and Angie and Matt finally moved in. Almost immediately, Matt noticed his health improving, he no longer needs an inhaler for his asthma. Today, the couple is enjoying retirement in their dream Nano, reflecting on how they brought their small-home vision to life.
Read more about Angie and Matt’s DIY journey in our blog, “Building Small, Living Big: A DIY Nano Adventure.”
To save money, the couple took on the role of general contractor, finishing the home themselves after it was raised by the Bensonwood crew. Despite having no prior construction experience, they were motivated, resourceful, and did extensive research to make their “DIY” forever home possible. They also purchased select finished items through Unity’s Tempo package, including light fixtures and sinks, which were conveniently delivered to their site when needed.
By the summer of 2024, the home was complete and Angie and Matt finally moved in. Almost immediately, Matt noticed his health improving, he no longer needs an inhaler for his asthma. Today, the couple is enjoying retirement in their dream Nano, reflecting on how they brought their small-home vision to life.
Read more about Angie and Matt’s DIY journey in our blog, “Building Small, Living Big: A DIY Nano Adventure.”
You can also meet the couple and watch their video: A DIY Unity Nano: Angie and Matt’s Story
Details
DESIGN / BUILD
Unity Homes
YEAR
2020
STYLE
Modern
SIZE
3,136 Square Feet
BEDROOMS
2
BATHROOMS
3
STRUCTURE DETAILS
Walkout Basement, Mono-Pitch Roof, Triple Glazed Windows, Exposed Timbers
ENERGY DETAILS
High Performance R-35 Walls, Air Source Heat Pump, Triple Glazed Low E, U-16 Windows, Insulated and Weather-stripped Doors
AMENITIES
Lake Views, Large Deck, Walkout Basement Patio, Kitchenette, Large Windows in Every Room, Hot Tub, Pool Table
PHOTOGRAPHY
Zachary Davidson for Bensonwood
PREV
NEXT




