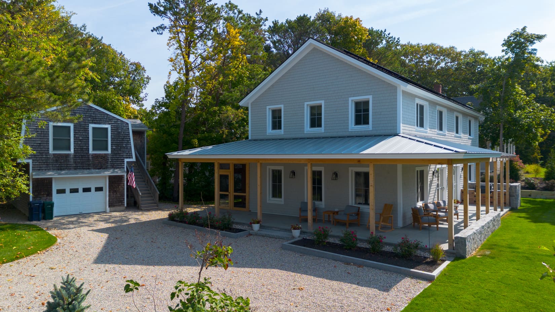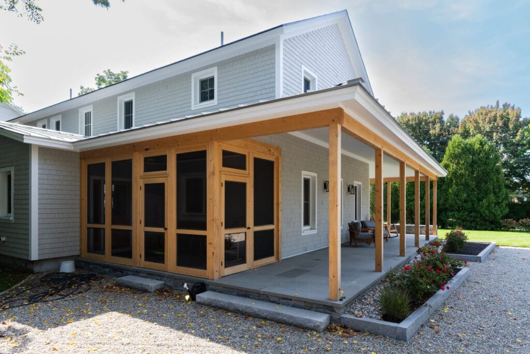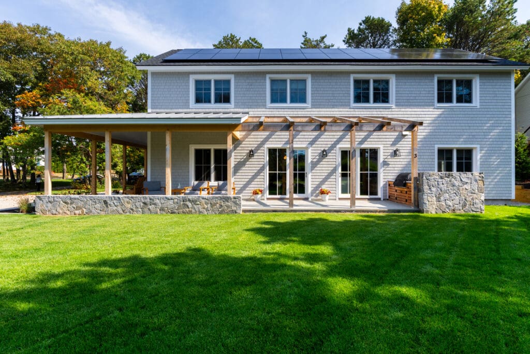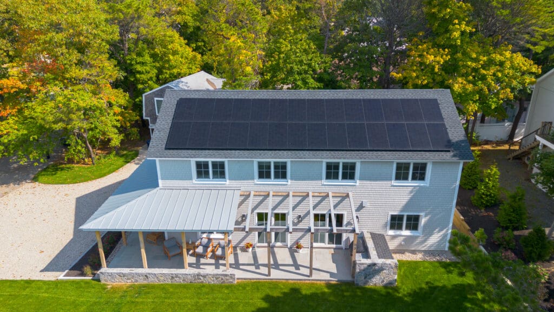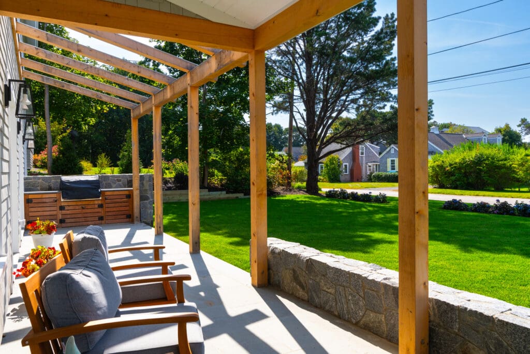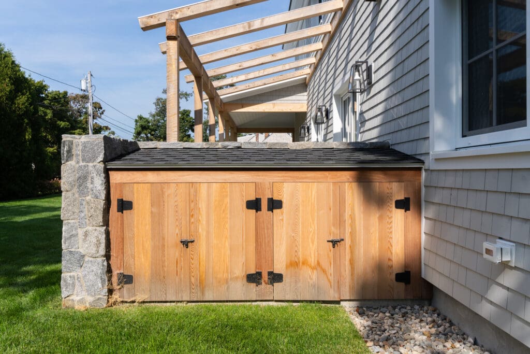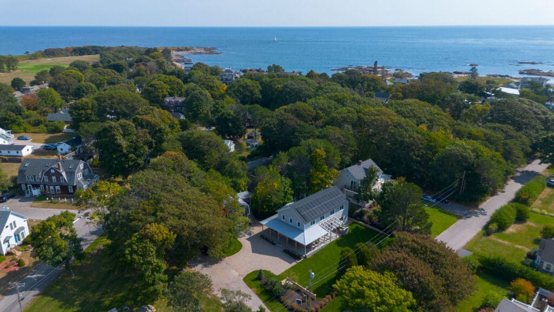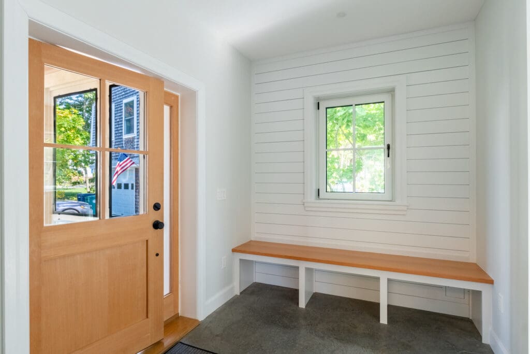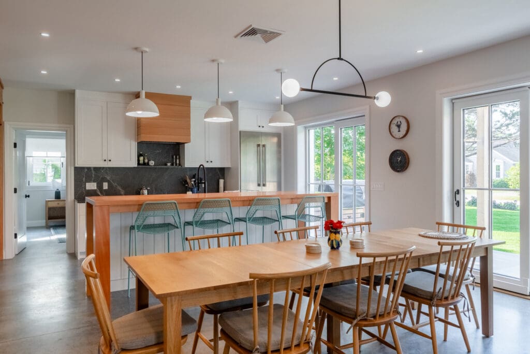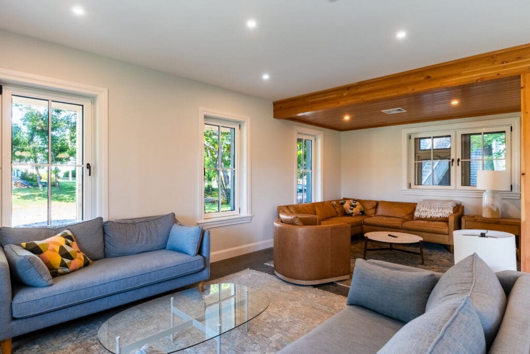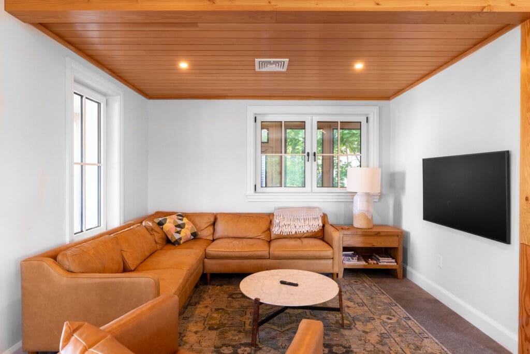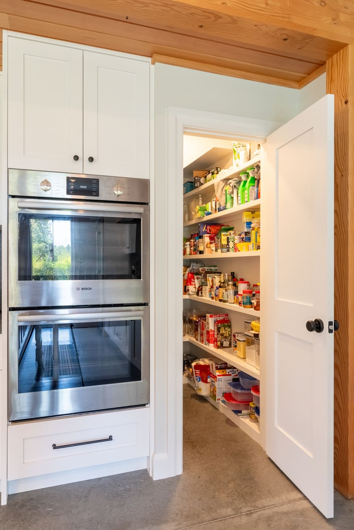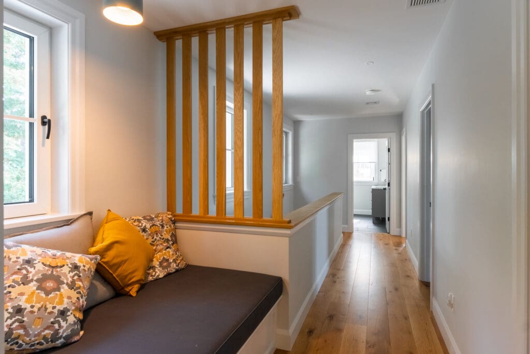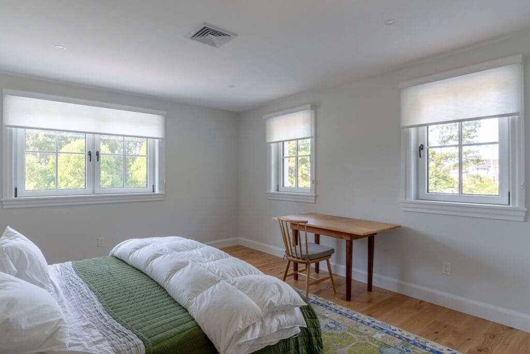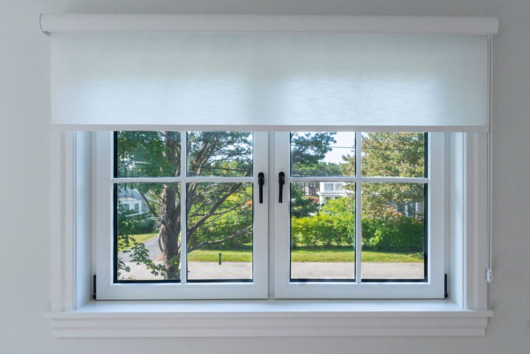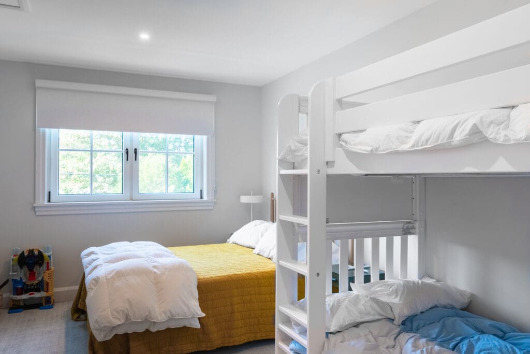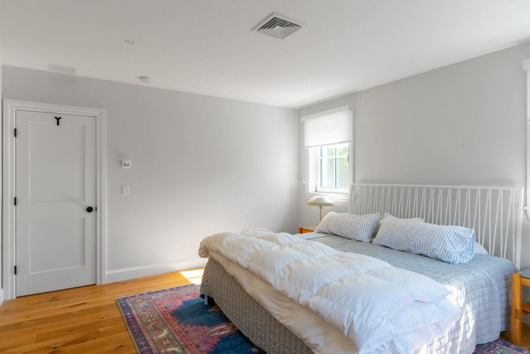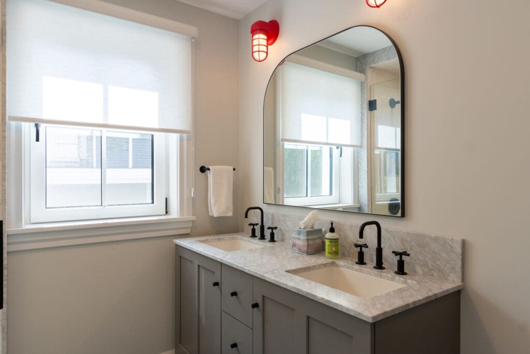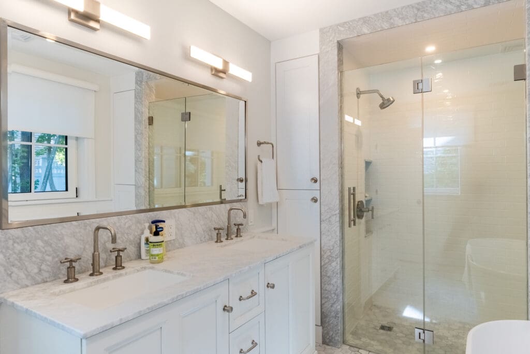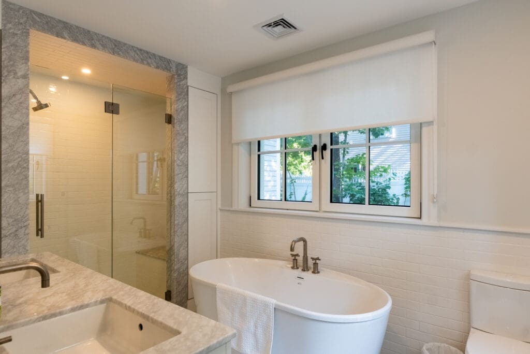A Värm in Biddeford Pool, Maine
Biddeford Pool, Maine
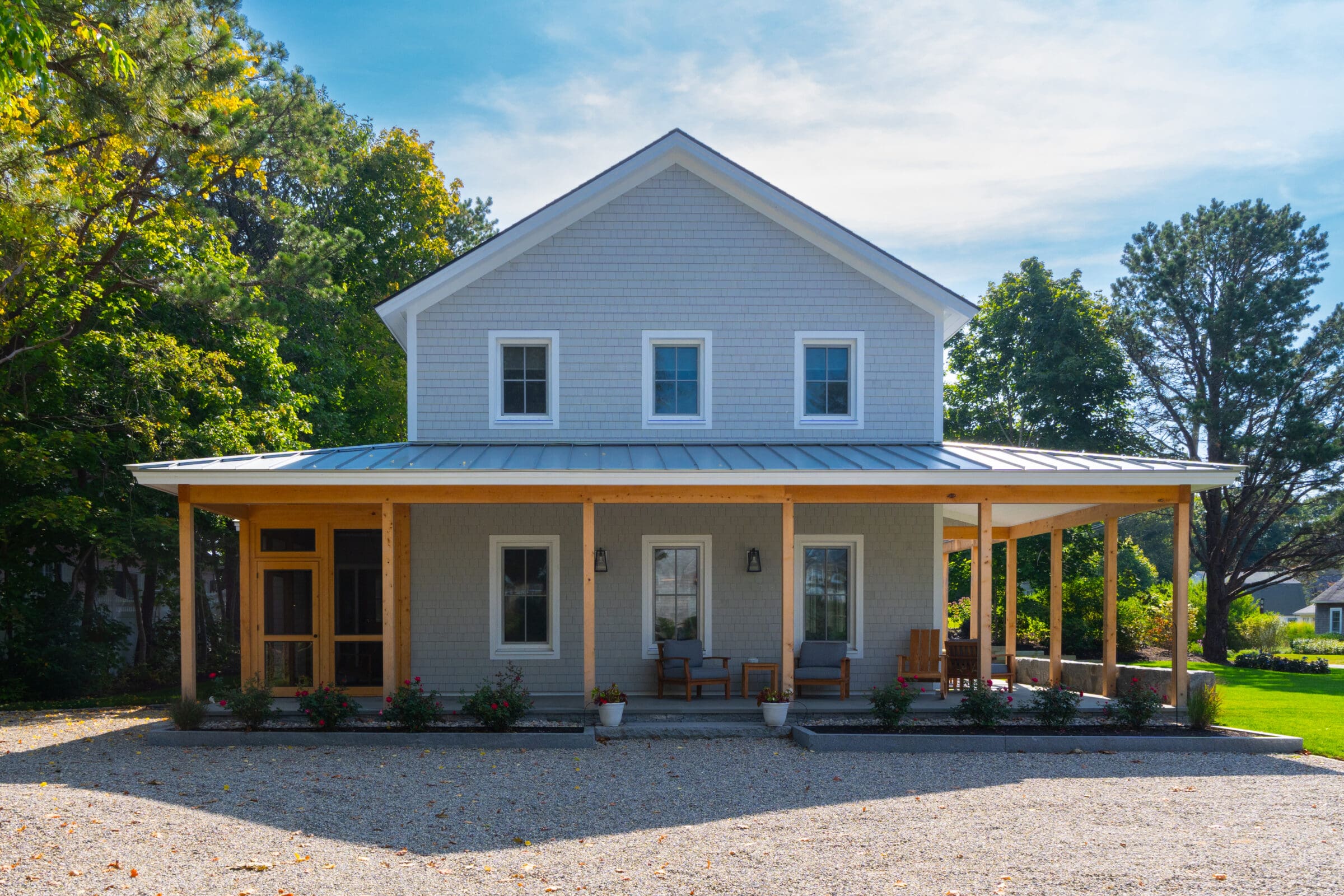
Description
Homeowners Bob and Suzie owned a small home in a traditional coastal town. When they decided to tear down the old home and build new, they wanted to honor the architectural traditions of their neighborhood while creating an energy-efficient home where family could gather. They also hoped to minimize noise and disruption from onsite construction, especially during the busy tourist season.
They chose to build this Scandinavian-inspired Värm, blending contemporary design and features with a traditional curb appeal that complements the neighborhood. Highlighting the simplicity of Swedish architecture with exposed timbers and European tilt-turn windows, the interior is filled with light and warmth all year round. To support their vision of sustainability, they added rooftop solar panels on the large, flat eaves of the insulated roof—setting them on a clear path toward net zero energy.
Details
DESIGN / BUILD
Unity Homes
YEAR
2023
STYLE
Modern Farmhouse
SIZE
2,967Sq. Ft.
BEDROOMS
5
BATHROOMS
4
STRUCTURE DETAILS
Mud Room, Large Pantry, First-Floor Primary Suite, Upstairs Sitting Area, Visible Interior Timbers, Covered Patio, 12x12 Screened Porch
3x8 Bracketed Entry Roof
ENERGY DETAILS
High Performance Shell, All-Electric, Rooftop Solar Array, Net Zero, Backup Generator, R-60 Insulated Roof, R-35 Insulated Walls, Non-Toxic and Low VOC, Heat Pump Water Heater
PHOTOGRAPHY
Zachary Davidson for Bensonwood
PREV
NEXT




