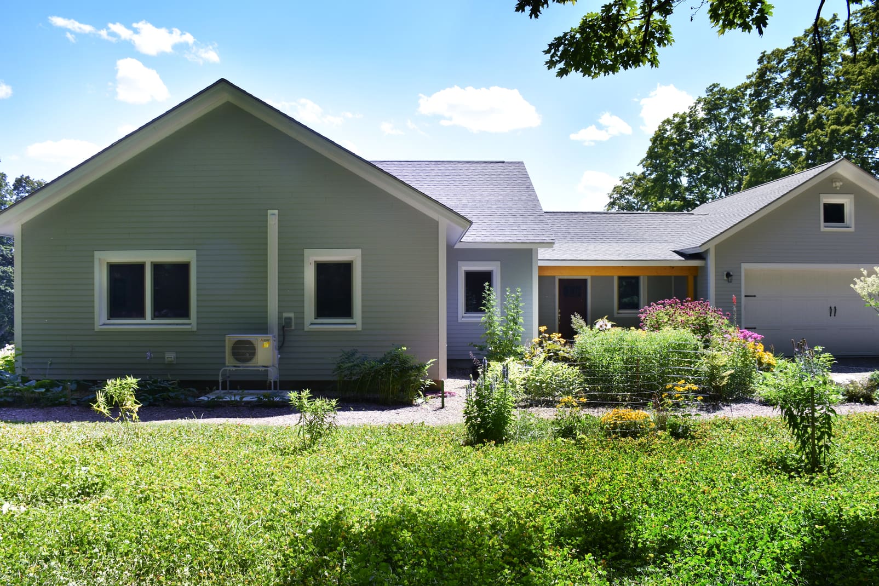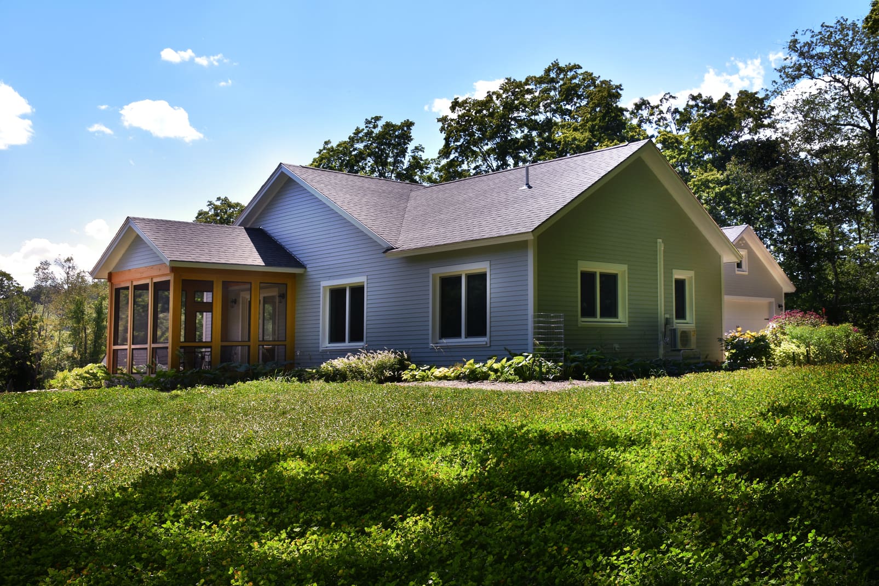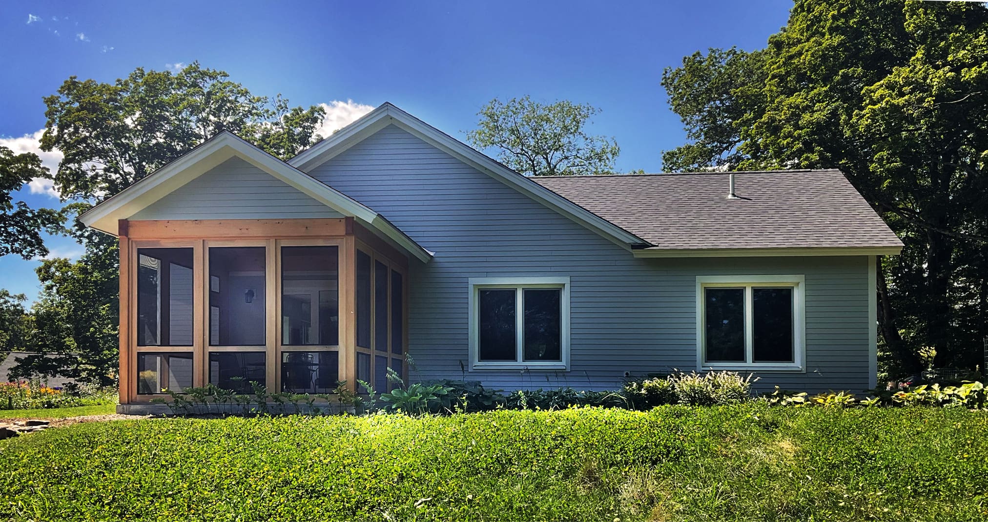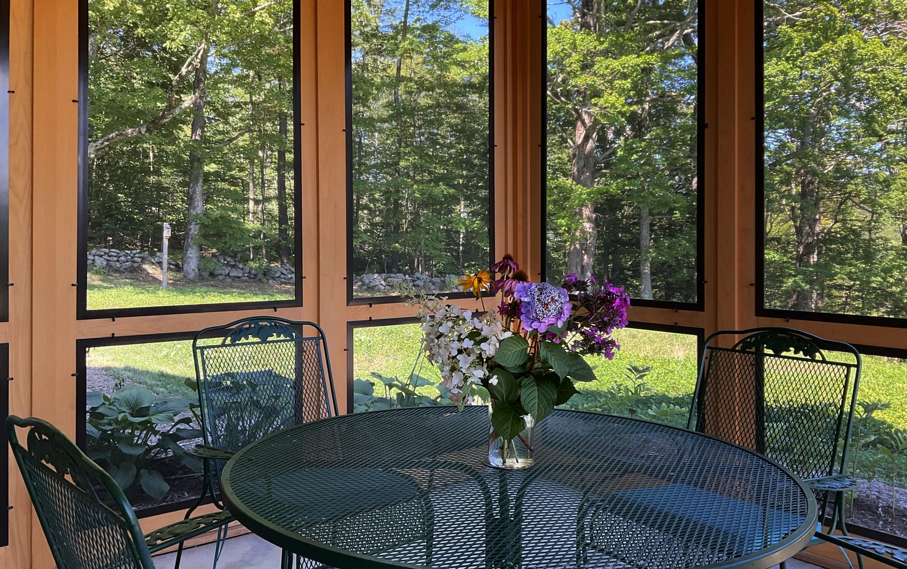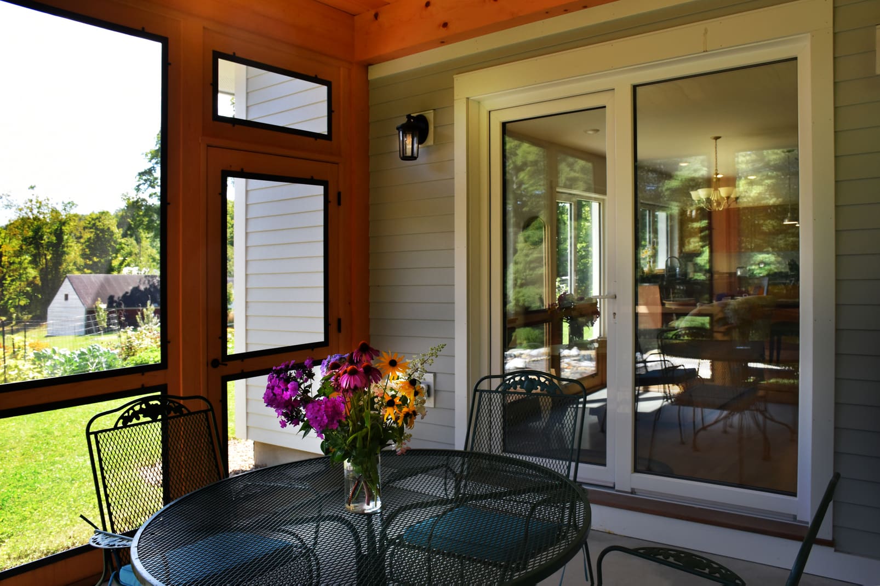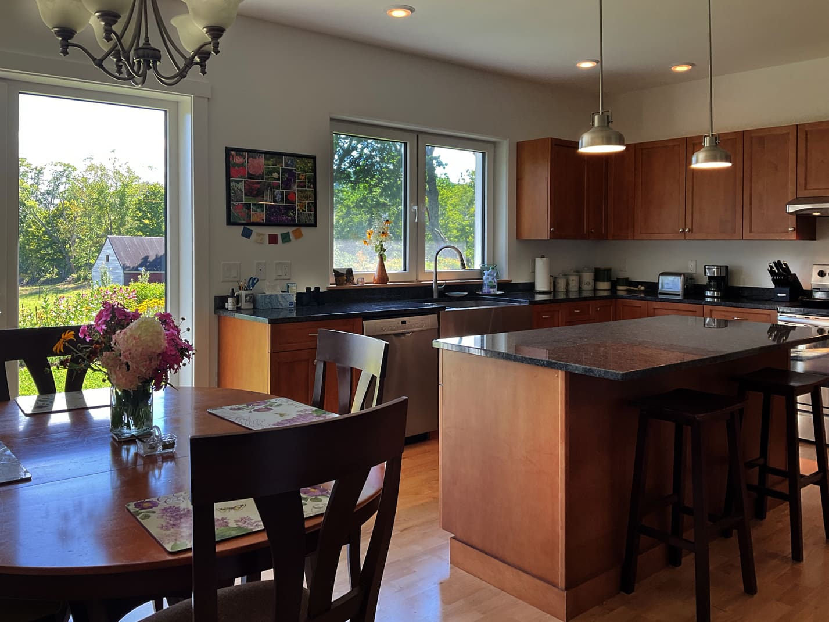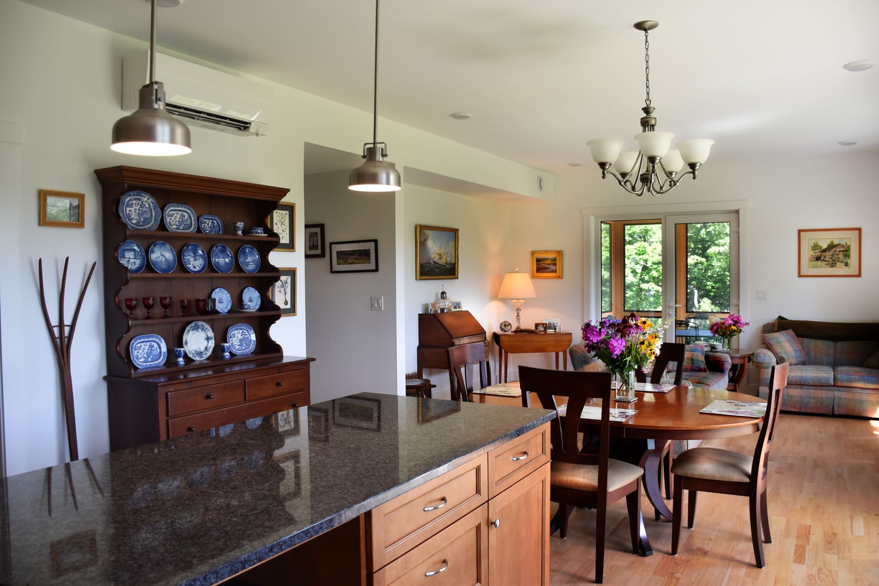A Xyla in Alstead, NH
Alstead, New Hampshire
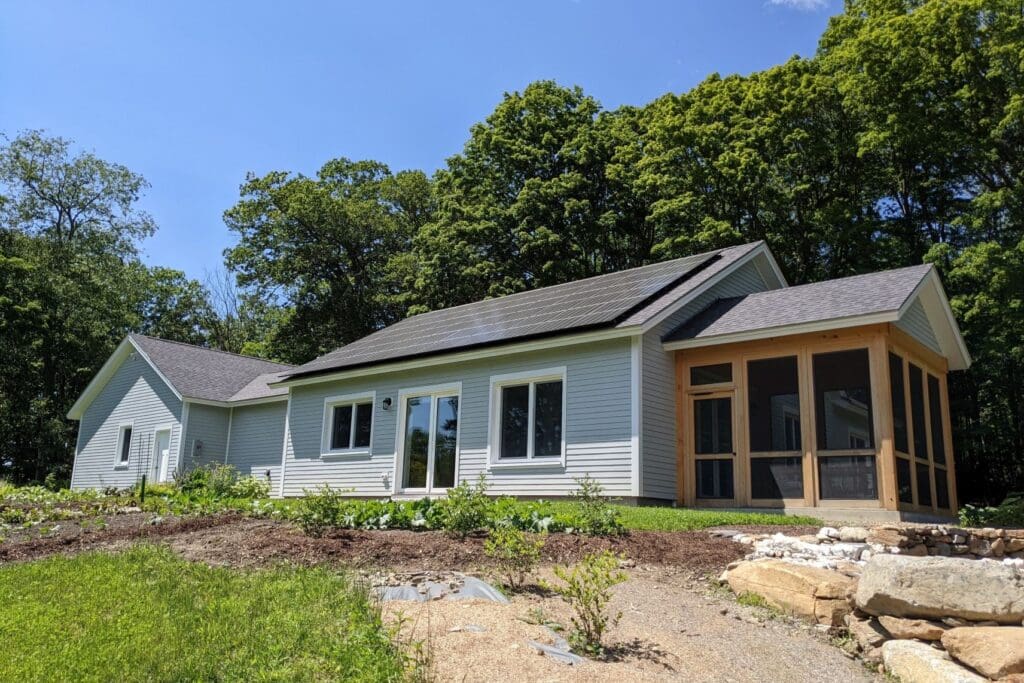
Description
Sarah and David came to Unity with a vision for a home that would live lightly on the planet, and reflect the sense of stewardship they feel for the earth. They also saw their new home as a gift to the future, anticipating that their daughters would continue to enjoy it after they’re gone. They found the perfect property on which to build in Alstead, NH, and a company that resonated with their values in Unity Homes.
During their thirty years of living on Cape Cod, Sarah and David experienced many changes. The Cape became more crowded and expensive. Extreme weather events became more common and devastating. And their two daughters grew up and moved out. Sarah and David were attached to the extensive gardens that they had cultivated for decades, but not so much to the older, inefficient house in which they had been living. They began considering moving off the Cape, into a new home that would be more comfortable, have predictably low utility bills, and be easier to maintain so they could spend more of their time gardening.
Sarah and David focused their search for a building lot on the Alstead, NH area, because it’s roughly equidistant between other family members in New Hampshire and Vermont. When they first saw the property that was to become their future home, they fell in love with it immediately. The hilltop site had beautiful views to the south, with good exposure for solar power. There was enough level area to build a house on a slab foundation, and still have plenty of space for gardens. The building site was protected to the north by a mature forest. There was a brook at the base of the hill, and cows in the field!
Sarah and David first heard of Unity via information about a Net Zero development of Unity Homes. Intrigued, they followed up online and found that Unity seemed to be offering just the type of house they were looking for.
During their thirty years of living on Cape Cod, Sarah and David experienced many changes. The Cape became more crowded and expensive. Extreme weather events became more common and devastating. And their two daughters grew up and moved out. Sarah and David were attached to the extensive gardens that they had cultivated for decades, but not so much to the older, inefficient house in which they had been living. They began considering moving off the Cape, into a new home that would be more comfortable, have predictably low utility bills, and be easier to maintain so they could spend more of their time gardening.
Sarah and David focused their search for a building lot on the Alstead, NH area, because it’s roughly equidistant between other family members in New Hampshire and Vermont. When they first saw the property that was to become their future home, they fell in love with it immediately. The hilltop site had beautiful views to the south, with good exposure for solar power. There was enough level area to build a house on a slab foundation, and still have plenty of space for gardens. The building site was protected to the north by a mature forest. There was a brook at the base of the hill, and cows in the field!
Sarah and David first heard of Unity via information about a Net Zero development of Unity Homes. Intrigued, they followed up online and found that Unity seemed to be offering just the type of house they were looking for.
Details
DESIGN / BUILD
Unity Homes
YEAR
2020
STYLE
Traditional
SIZE
1,635 Sq. Ft.
BEDROOMS
3
BATHROOMS
2
STRUCTURE DETAILS
R-35 Wall
R-60 Roof
R-15 Expanded Polystyrene (EPS) Foundation
ENERGY DETAILS
Air-tightness: 0.983 ACH50.Uses passive house design strategies, including energy recovery ventilator (ERV), triple glazed windows, and an air source heat pump. Solar power system: 17.5 kW; 53 panels.
PREV
NEXT

