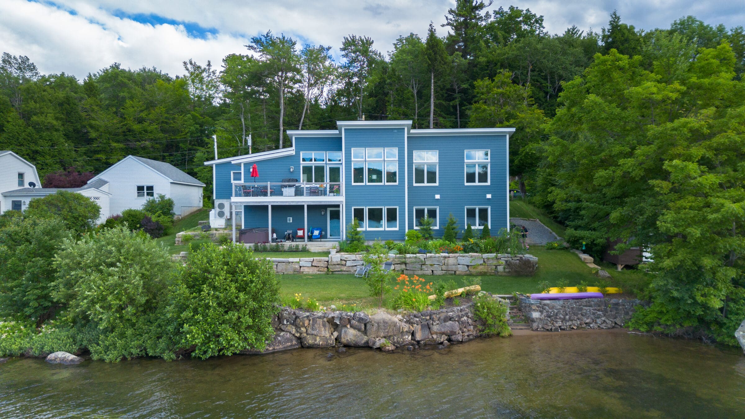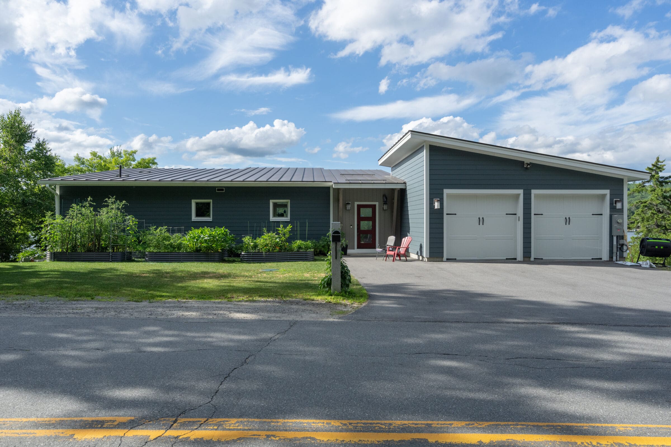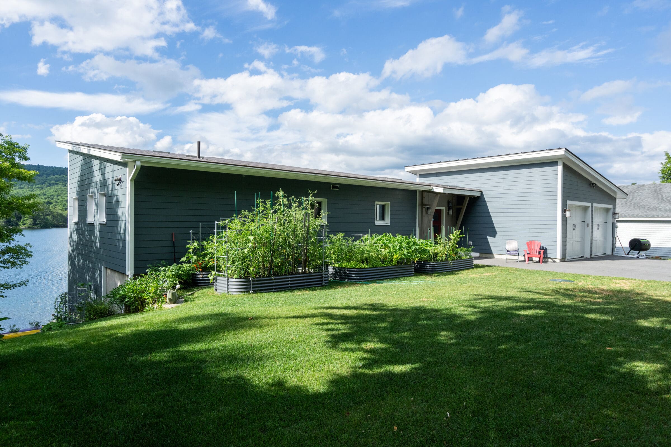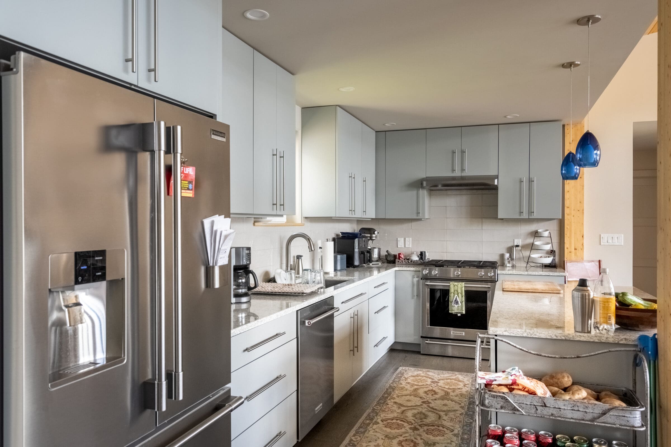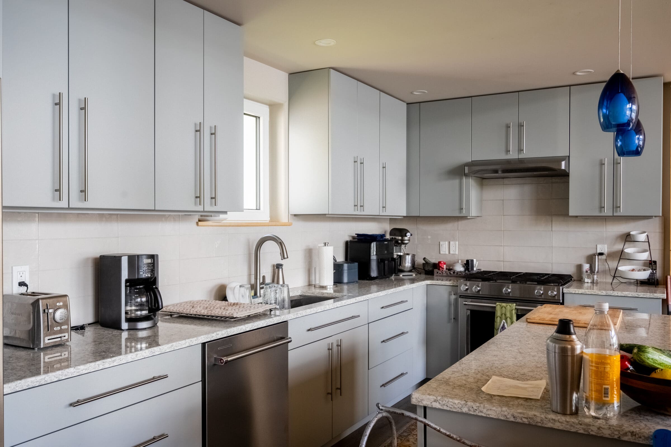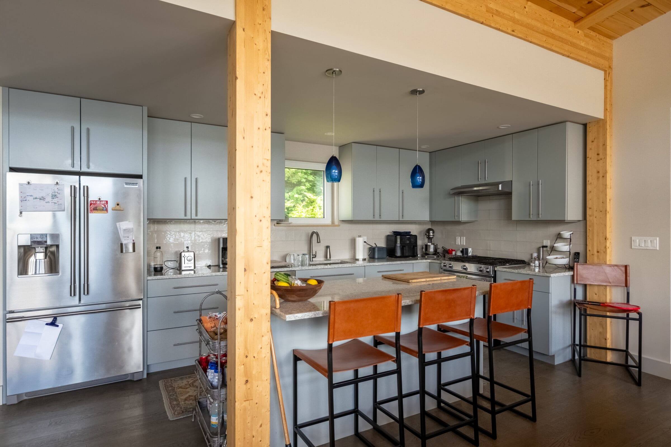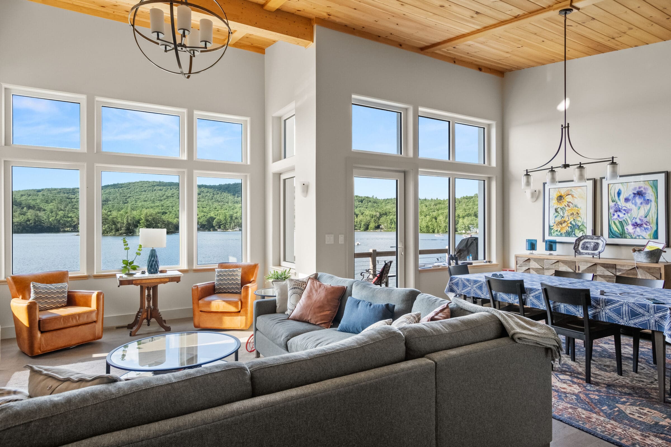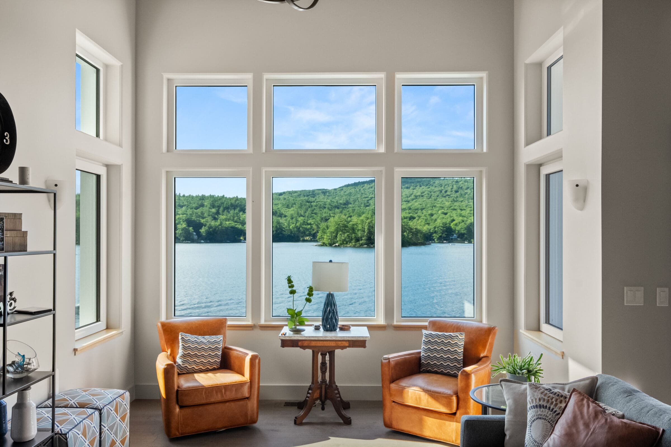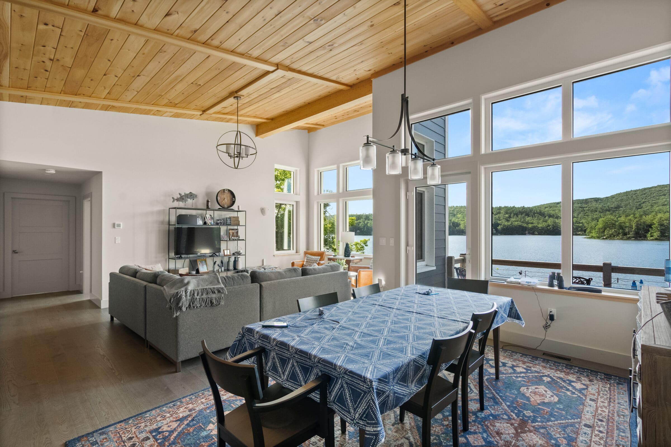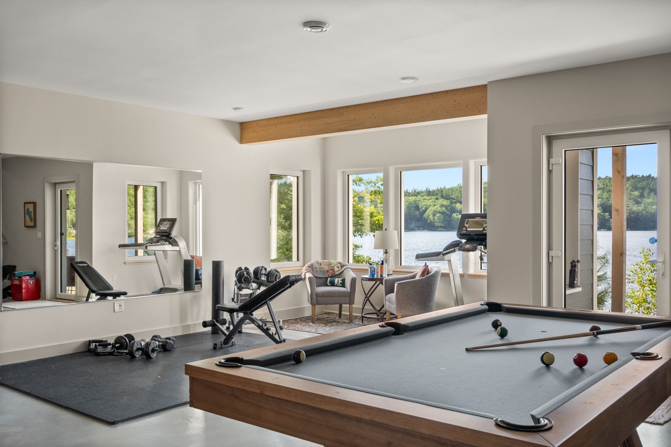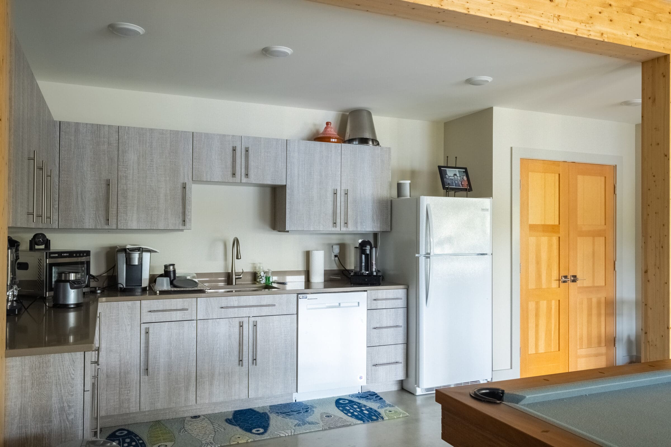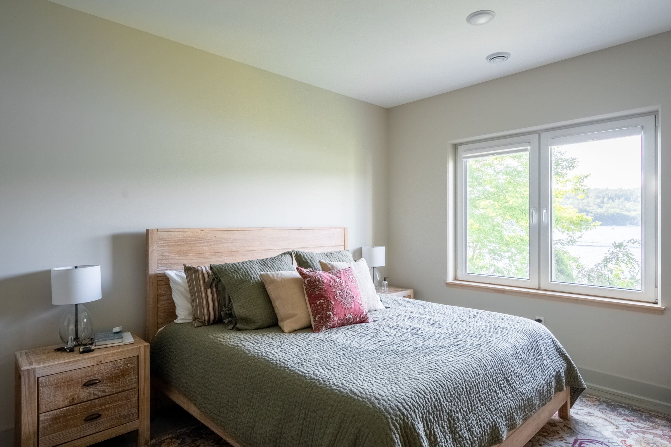A Zum in Nelson, New Hampshire
Nelson, New Hampshire
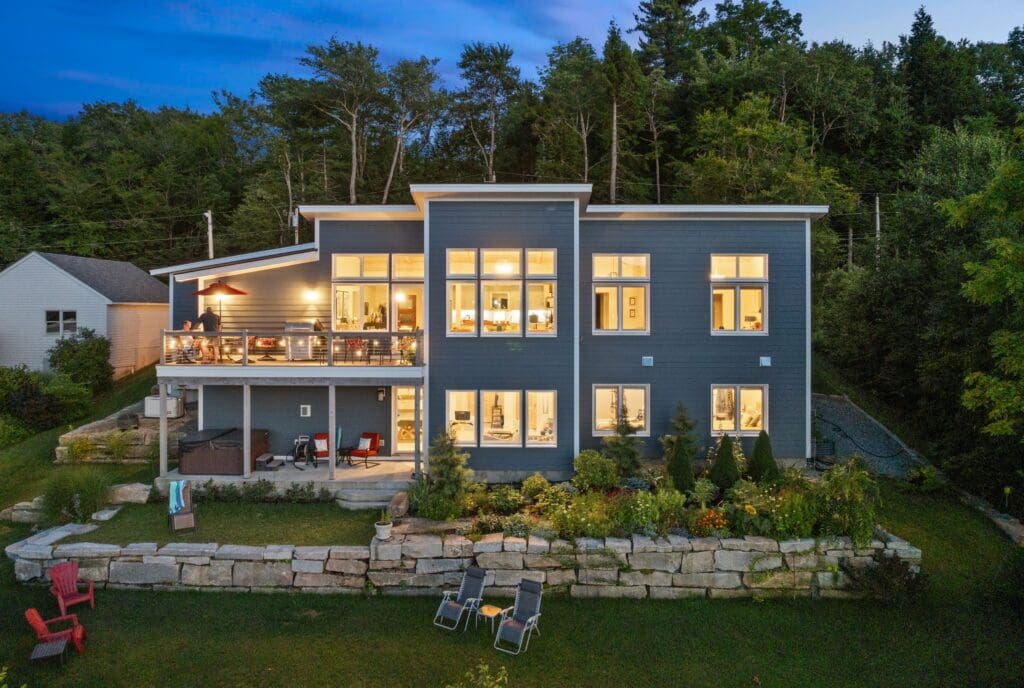
Description
Neslted on the shores of Granite Lake in New Hampshire, this Zum serves as the primary residence for its current owners. With 2 bedrooms, 3 bathrooms, dual laundry rooms, and a walkout basement that includes a home gym and pool table, the layout is both spacious and thoughtfully designed for everyday living and leisure. Exposed timbers in the kitchen lend a timeless charm to the modern design, complementing the mono-pitched roof lined with Eastern white pine ceiling boards.
Expansive windows allow for plenty of natural light, and a wonderful view of the lake. The large deck offers an ideal space for entertaining and shelters a hot tub below.
Details
DESIGN / BUILD
Unity Homes
YEAR
2020
STYLE
Modern
SIZE
3,136 Square Feet
BEDROOMS
2
BATHROOMS
3
STRUCTURE DETAILS
Walkout Basement, Mono-Pitch Roof, Triple Glazed Windows, Exposed Timbers
ENERGY DETAILS
High Performance R-35 Walls, Air Source Heat Pump, Triple Glazed Low E, U-16 Windows, Insulated and Weather-stripped Doors
AMENITIES
Lake Views, Large Deck, Walkout Basement Patio, Kitchenette, Large Windows in Every Room, Hot Tub, Pool Table
PHOTOGRAPHY
Zachary Davidson for Bensonwood
PREV
NEXT




