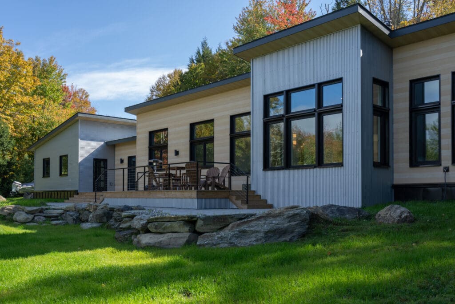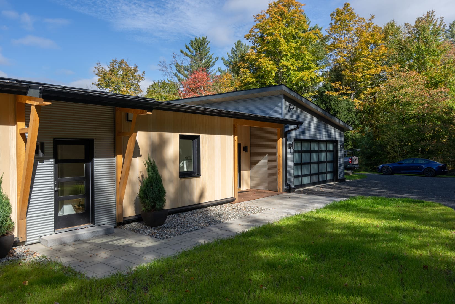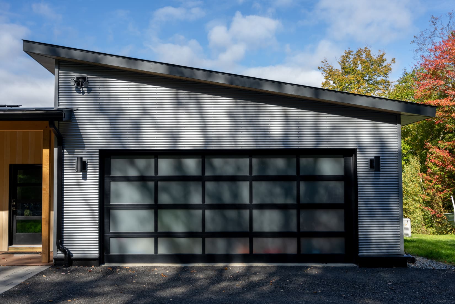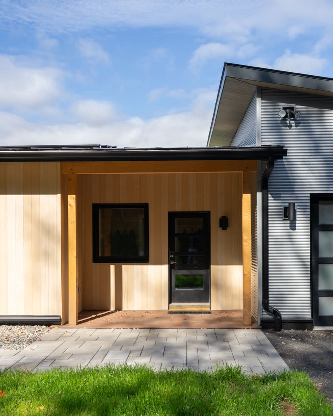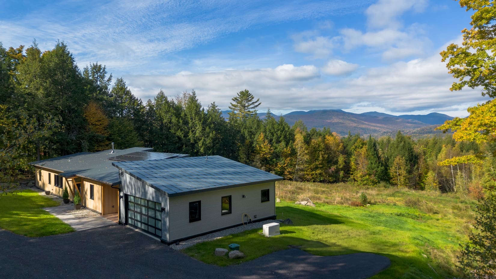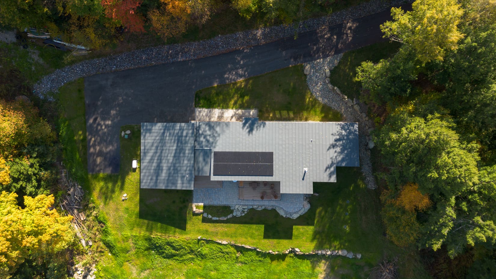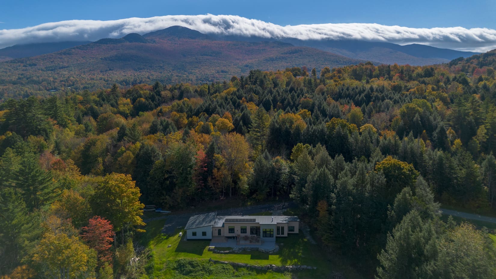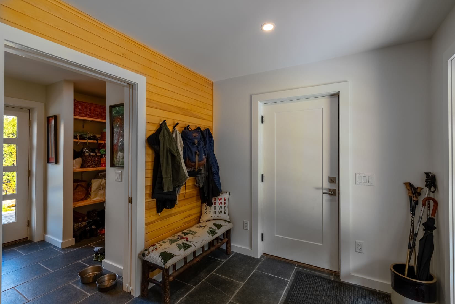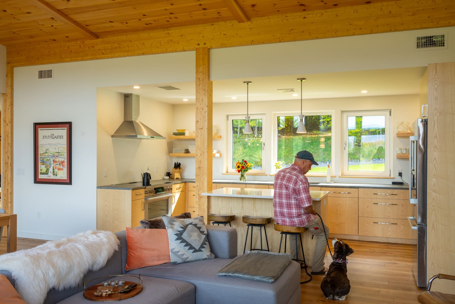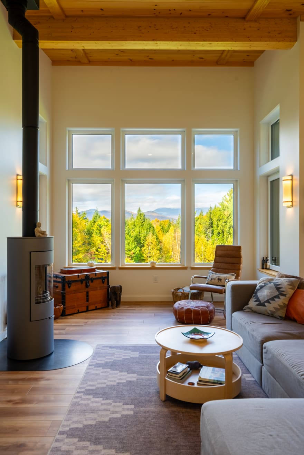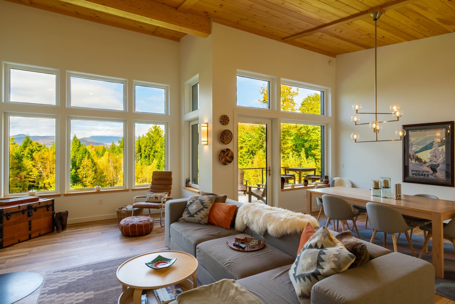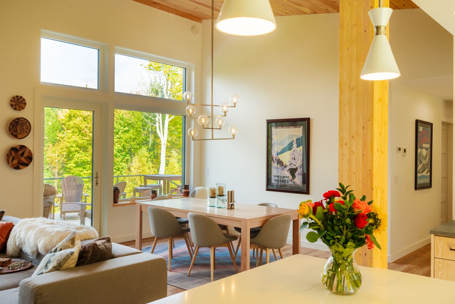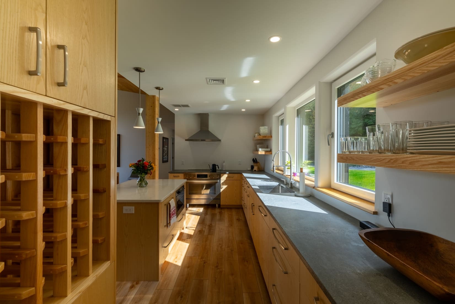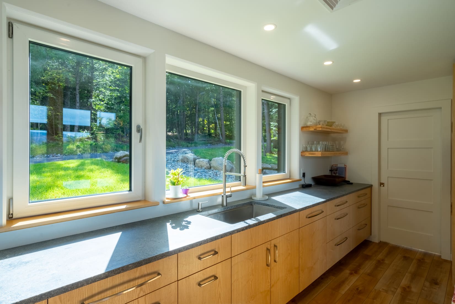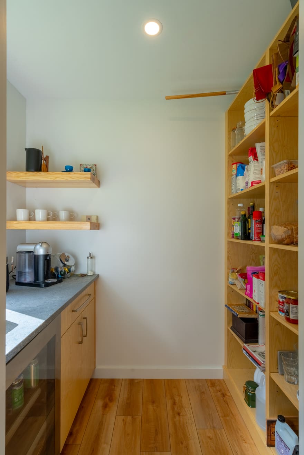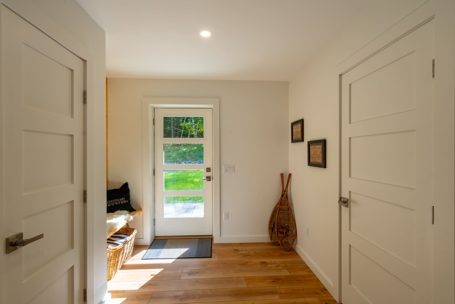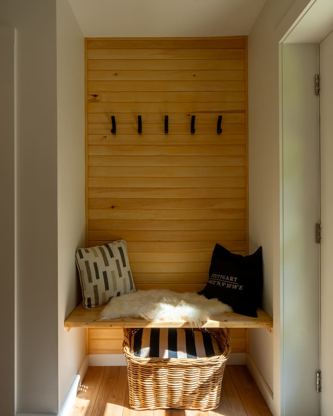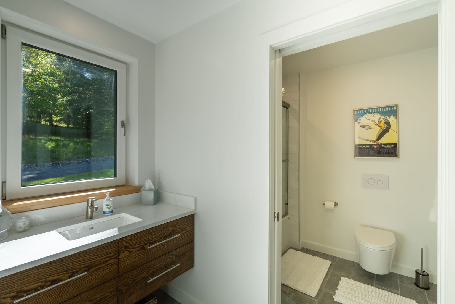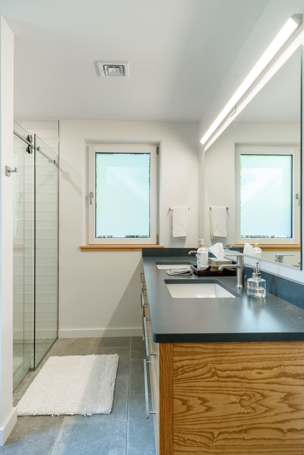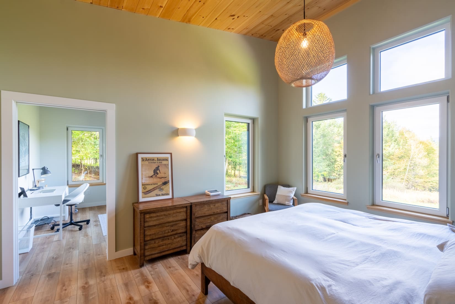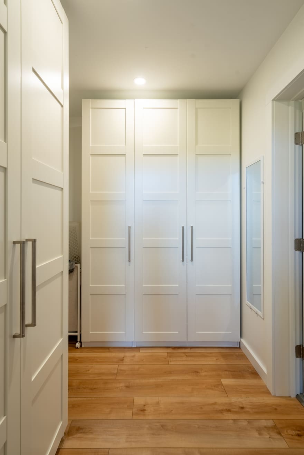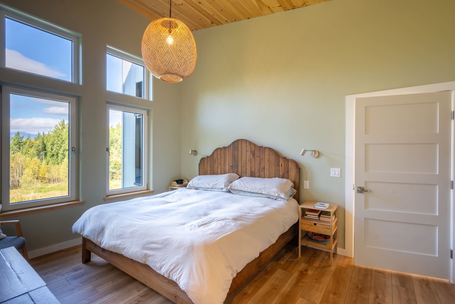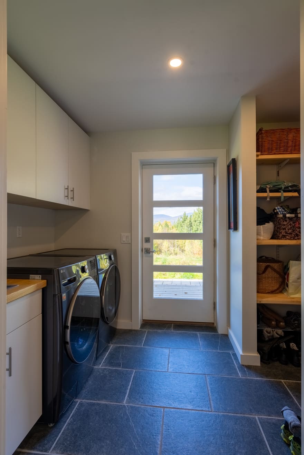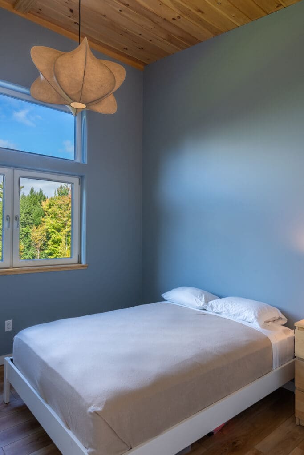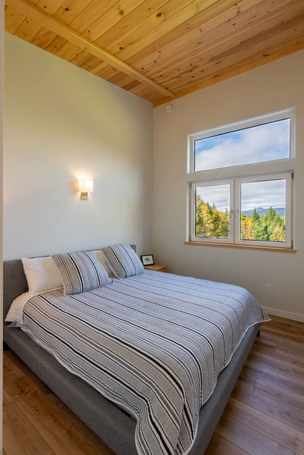A Zum in Stowe, Vermont
Stowe, Vermont
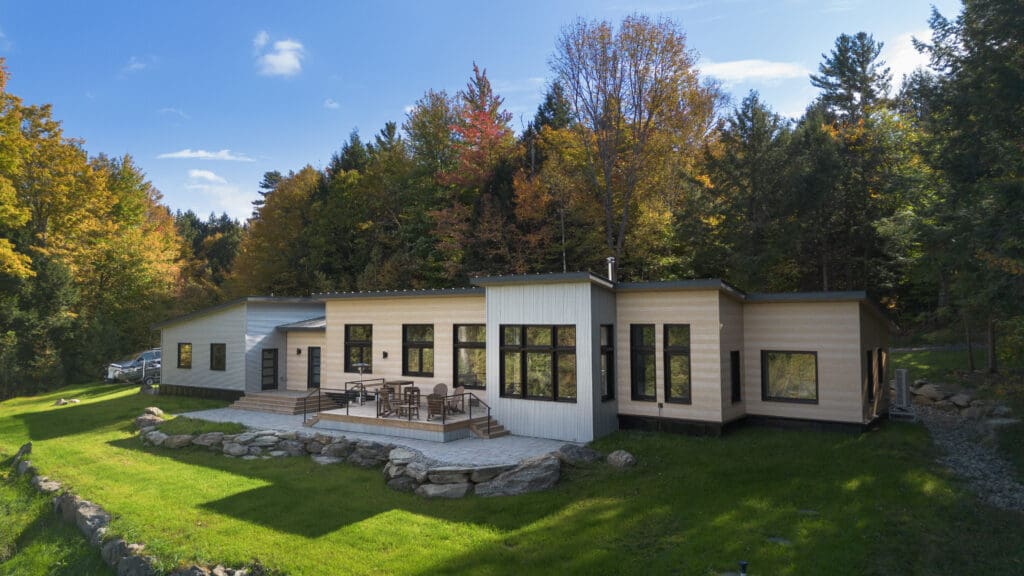
Description
These homeowners set out to build a net zero energy home in the Vermont mountains, close to skiing and perfect for family gatherings. In the summer of 2023, their high-performance Zum shell was raised, achieving an impressive 0.83 blower door test before finishes were added. With 3 bedrooms, 2 baths, an office, garage, spacious open living area, and mudroom with plenty of gear storage, this home is the ultimate Vermont getaway—designed for year-round living. This Zum’s contemporary design has large windows for show-stopping views across the entire home. Natural light is abundant throughout the interior, where exposed posts and timbers in the kitchen complement a modern mono-pitch roof and the Zum's signature living room bump-out.
Details
DESIGN / BUILD
Bensonwood
YEAR
2023
STYLE
Contemporary
SIZE
2,161 Sq. Ft.
BEDROOMS
3
BATHROOMS
2
STRUCTURE DETAILS
Single Level, Mono-Pitch Roof, Views in Every Bedroom, Large Transom Windows, Exposed Posts and Timbers, 12x16 Connector, 24x24 Garage
6x16 Covered Porch
ENERGY DETAILS
High Performance Shell, All-Electric, Rooftop Solar Array, Net Zero Ready, Backup Generator, R-50 Insulated Roof, R-35 Insulated Walls, Non-Toxic and Low VOC, Heat Pump Water Heater
AMENITIES
Mountain Views, Wood Stove, Walk-in Closets, Deck, Extra Storage Space
PHOTOGRAPHY
Zachary Davidson for Bensonwood
PREV
NEXT




