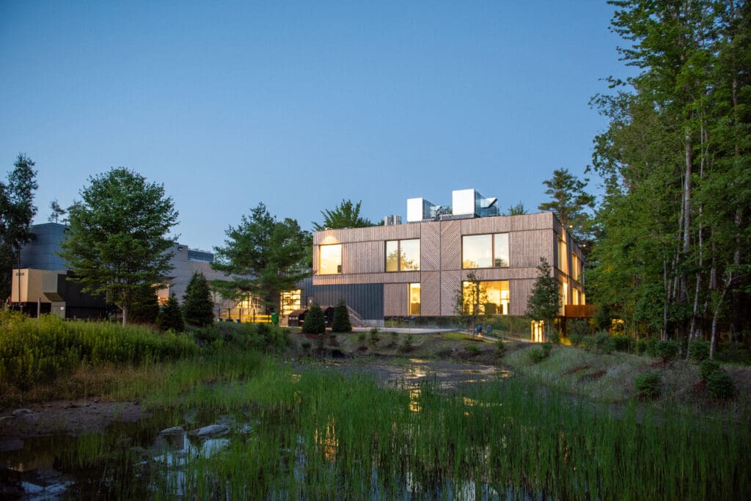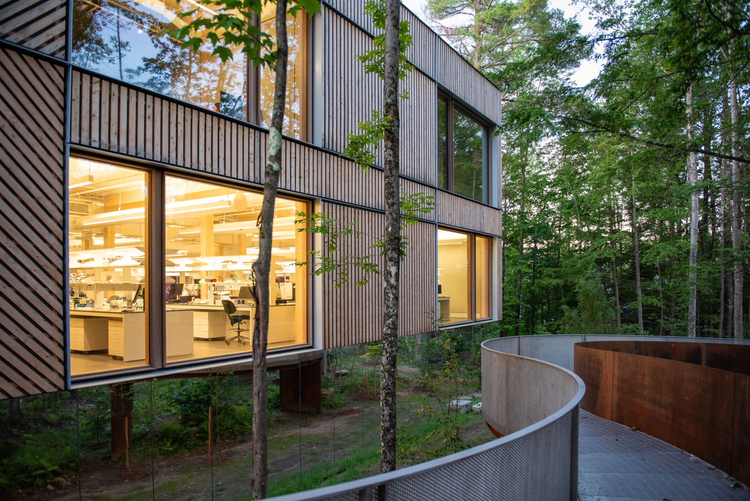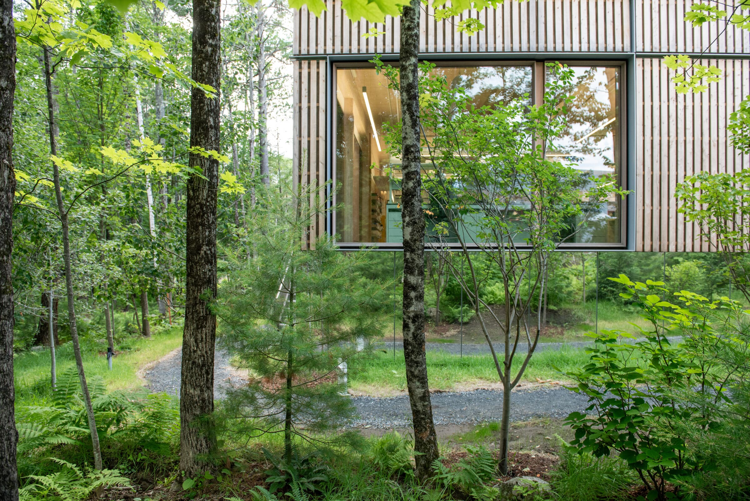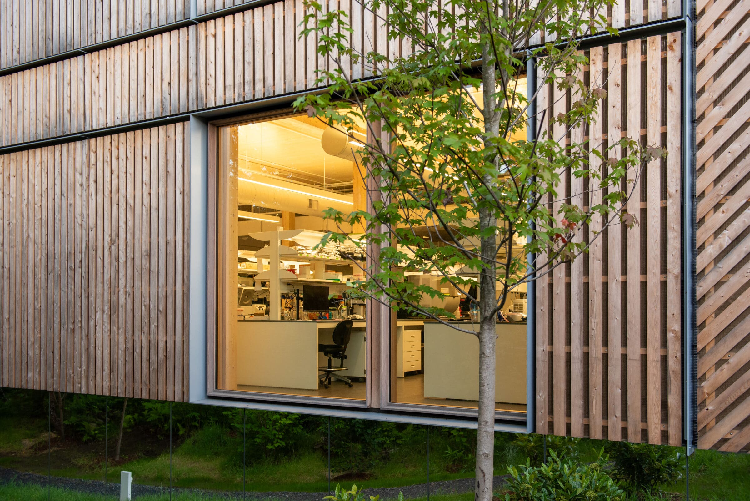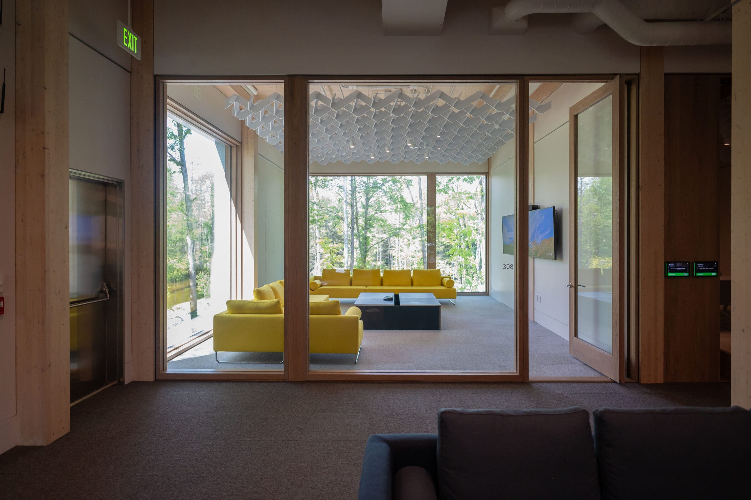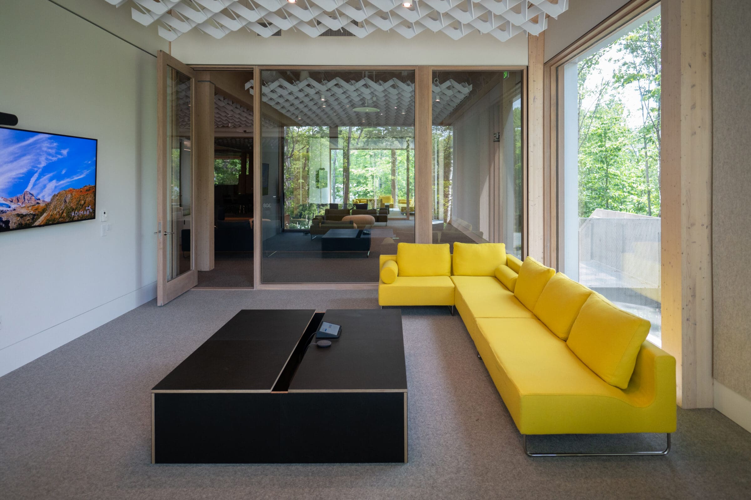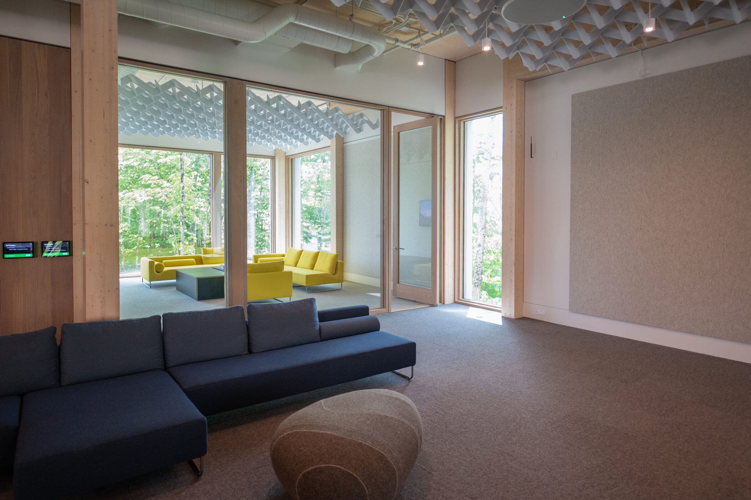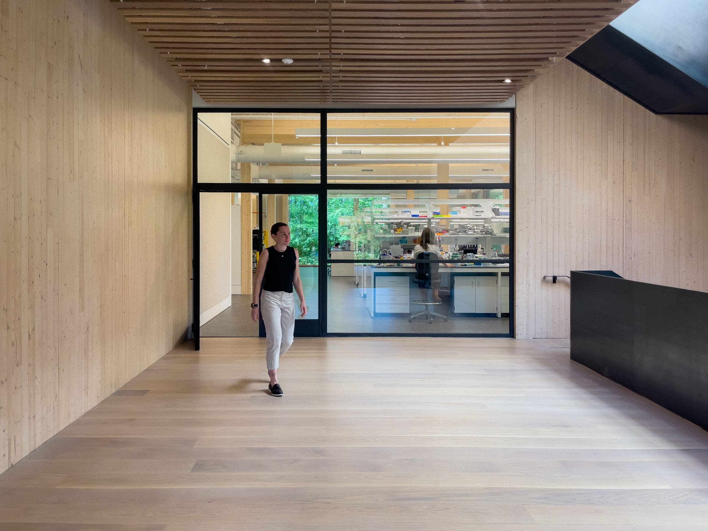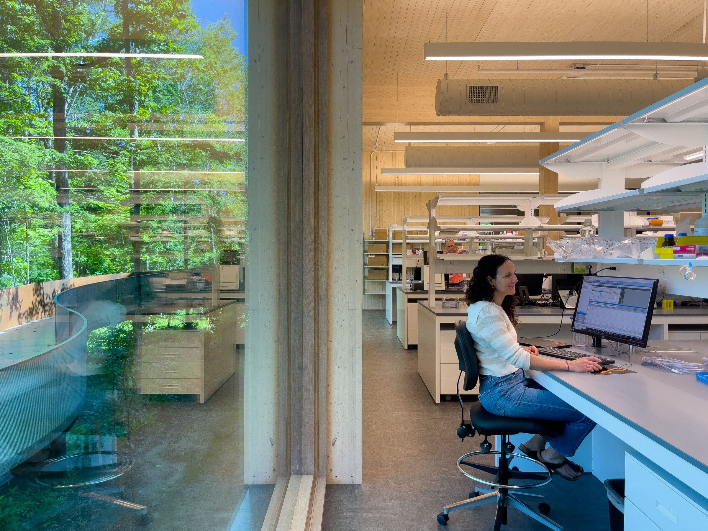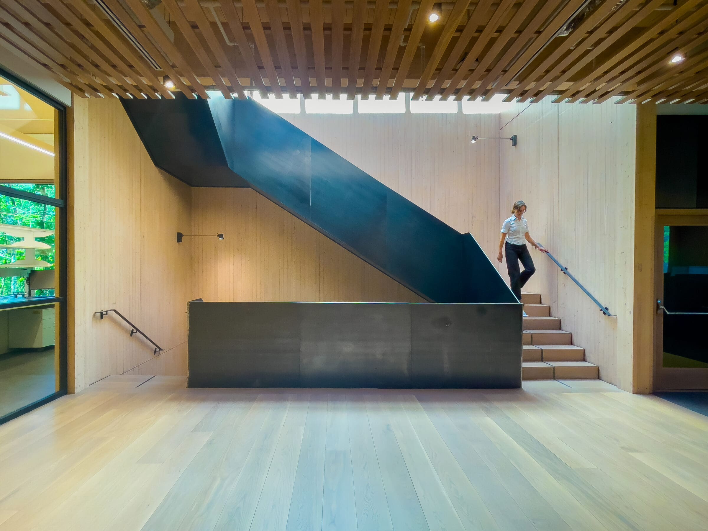Adimab Biotech Expansion
Lebanon, New Hampshire
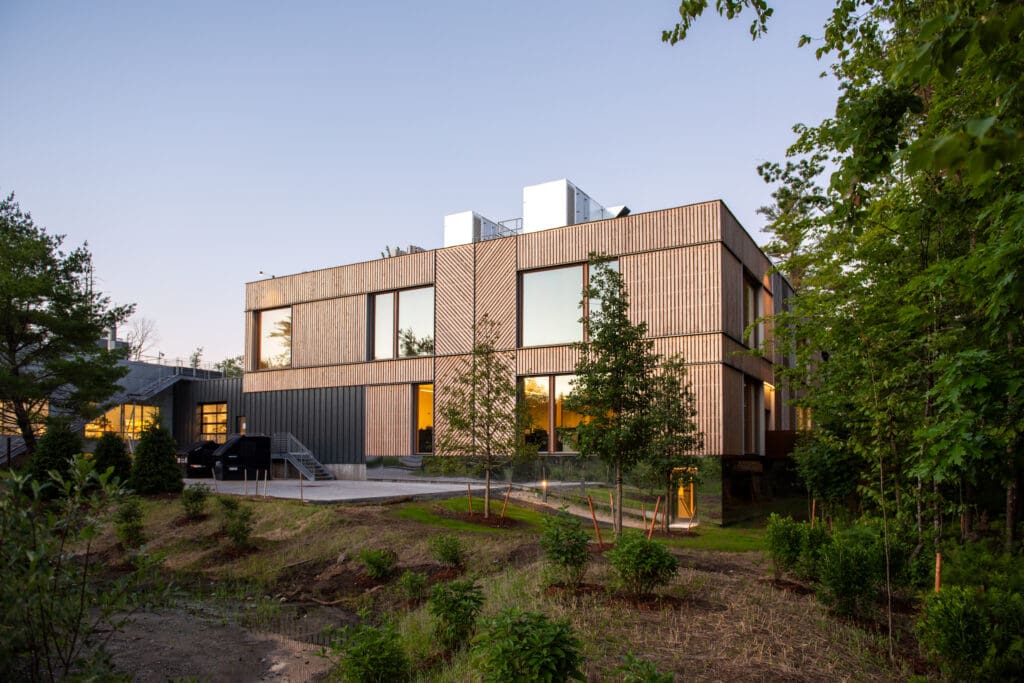
Description
Adimab, a biotechnology company based in Lebanon, NH, expanded their facility with a 3-story, 27,800 SF addition. This includes conference rooms, laboratories, offices, and support/core spaces, supplied and built using Bensonwood’s precision-crafted mass timber components.
The design features a column-and-beam glulam structure to support one-way spanning CLT floor and roof panels. Mechanical, electrical and plumping systems were thoughtfully integrated to allow for unobstructed pathways, maximizing ceiling height and enhancing the visual appeal of interior spaces. Expansive triple-pane windows flood the interior with natural light, while also reflecting the surrounding landscape, creating and inspiring environment for the scientists working within. Additional highlights include high-efficiency HVAC systems, air-sealed and insulated building envelopes, and locally harvested cedar siding—part of a broader commitment to natural, sustainable materials throughout the building.
Details
DESIGN / BUILD
Architects Chistopher Smith and Sylvia Richards
ReArch Construction
Bensonwood
ReArch Construction
Bensonwood
YEAR
2024
STYLE
Modern
SIZE
27,800 Square Feet
STRUCTURE DETAILS
Mass Timber: Black Spruce Cross Laminated Timber Panels, Timber Frame – Nordic Lam
AMENITIES
Conference rooms, Laboratories, Offices, Support/Core Spaces
ENERGY DETAILS
HVAC, Air-Sealed and Insulated Envelope
PHOTOGRAPHY
Timothy Downing / Design & CoPREV




