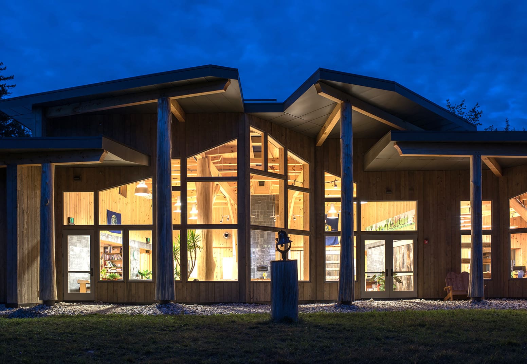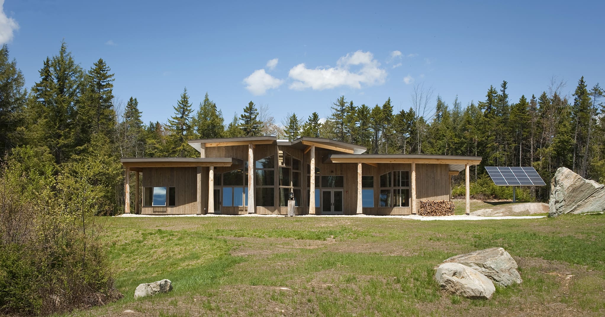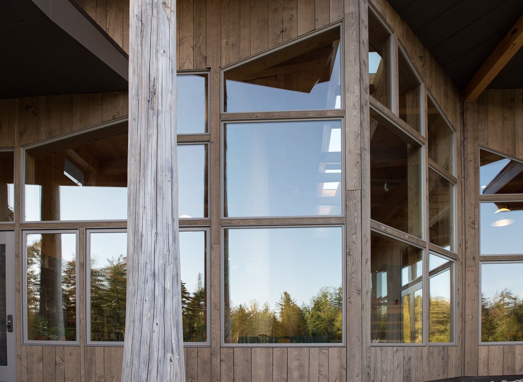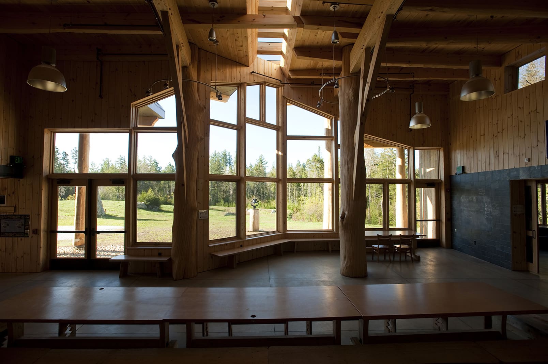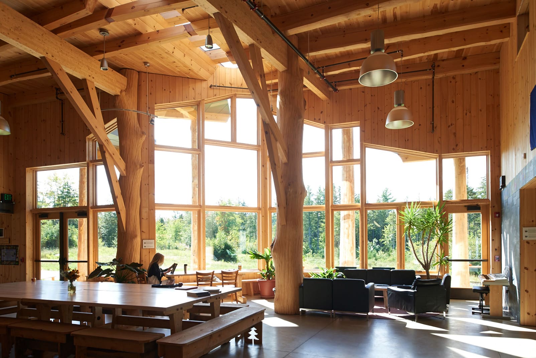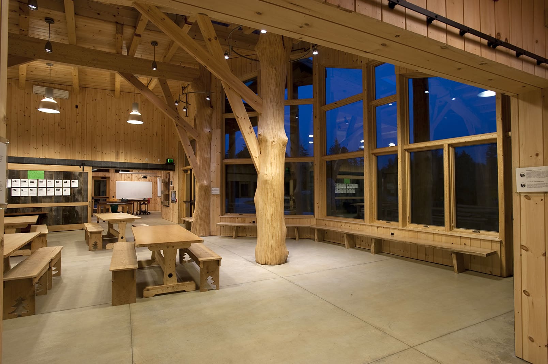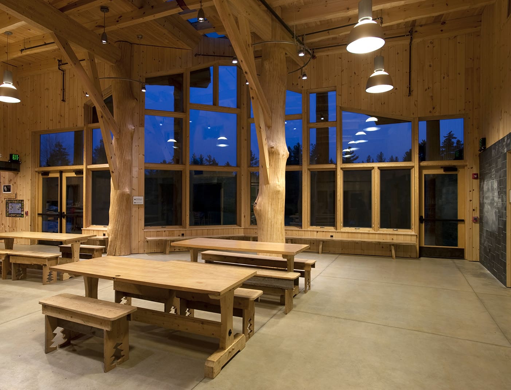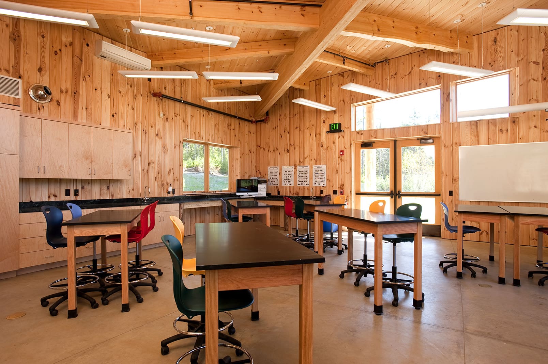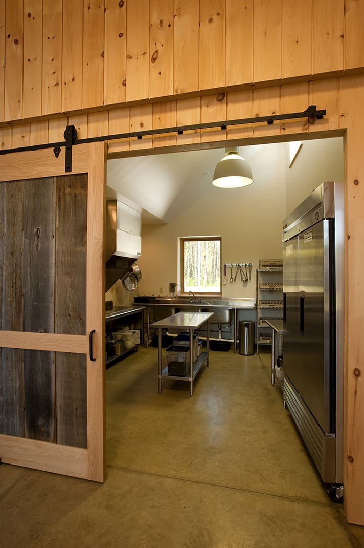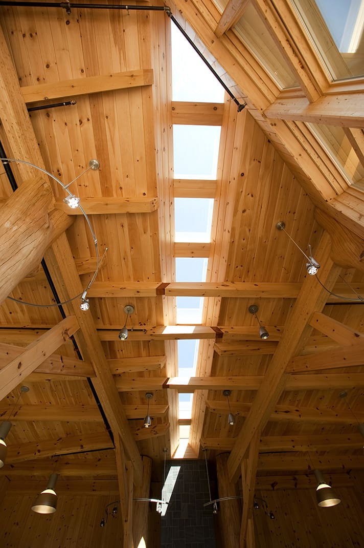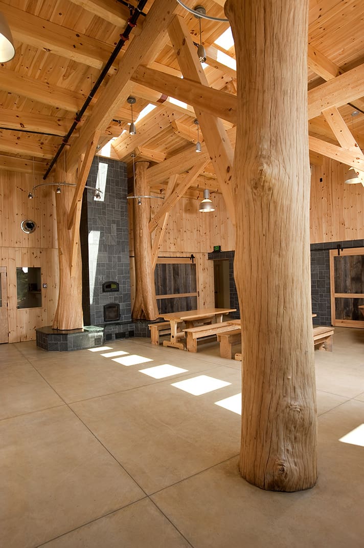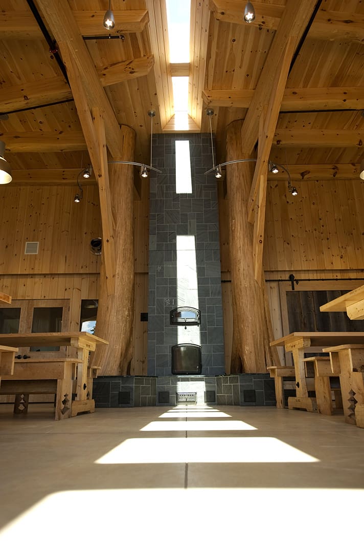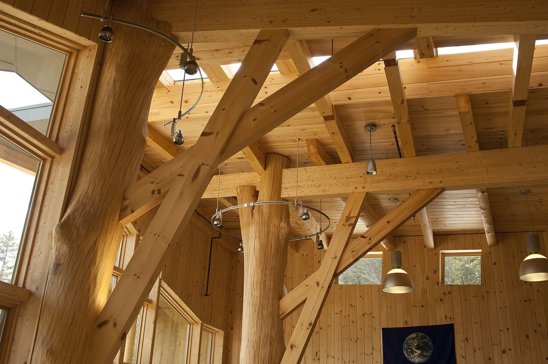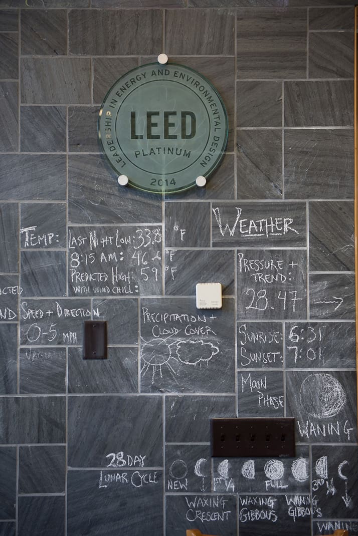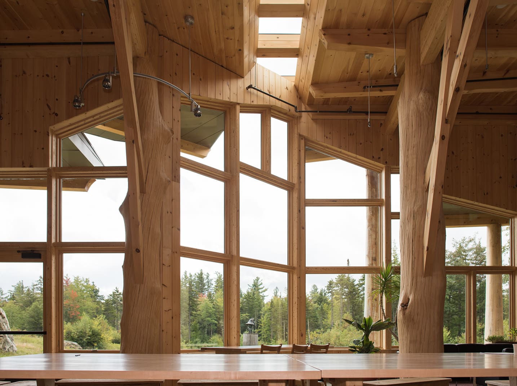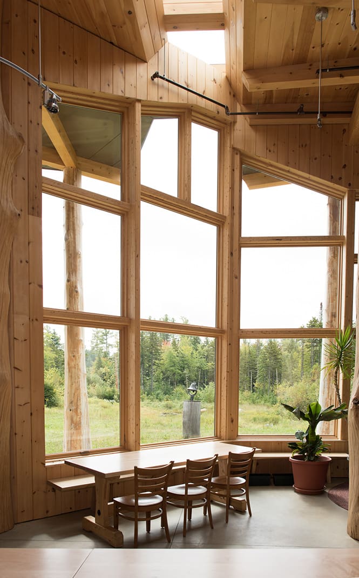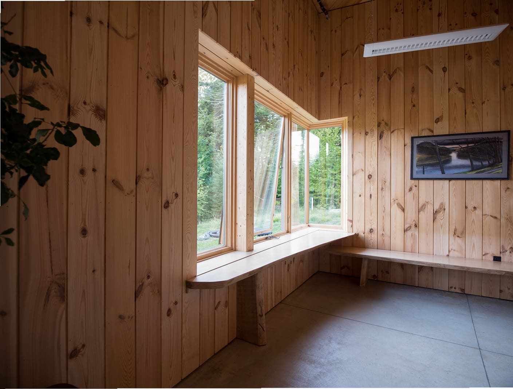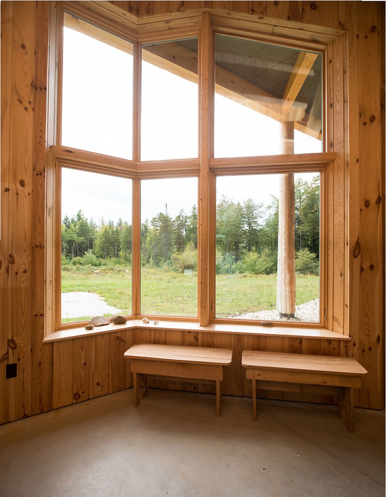Burr and Burton Academy
Peru, Vermont

Description
Bensonwood architect Randall Walter, AIA, LEED AP, designed the environmentally conscious building as a living classroom, blending scientific architecture with artistic abstraction. In addition to serving as a teacher for Burr and Burton Academy students, the design goal was to achieve LEED Platinum, Net-Zero Energy status. Energy efficient features of the building include triple-glazed windows and doors, dense-packed cellulose insulation in the walls and roof, recycled and reused materials, sustainable locally-sourced woods and materials, natural slate tile and marble, and low or no VOC finishes. The Burr and Burton Academy Mountain Campus was designed and manufactured at the Bensonwood manufacturing facility and then assembled on-site in days.
Details
DESIGN / BUILD
Bensonwood
YEAR
2016
STYLE
Modern, Timber Frame
SIZE
3,678 Sq. Ft.
STRUCTURE DETAILS
R35 OB Plus wall
R44 roof
Natural timberframe
ENERGY DETAILS
Certified LEED Platinum. Net-Zero Building.
PHOTOGRAPHY
Al Karevy
PREV
NEXT

