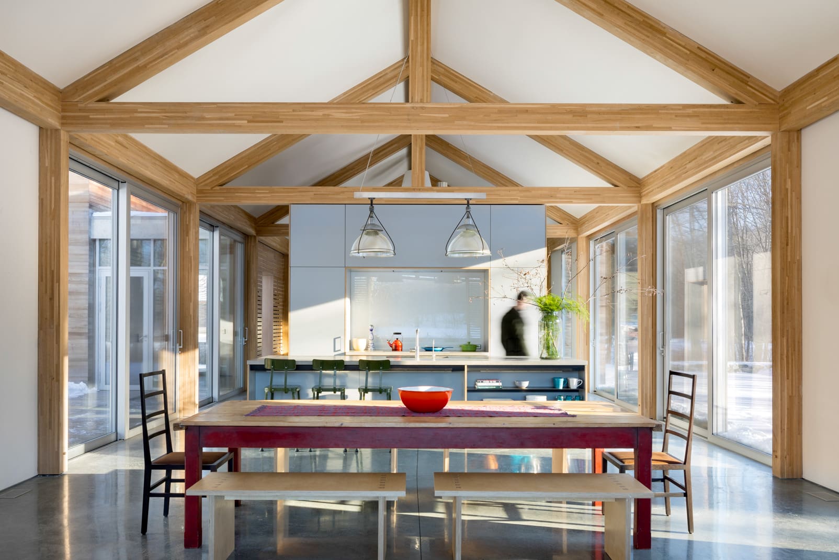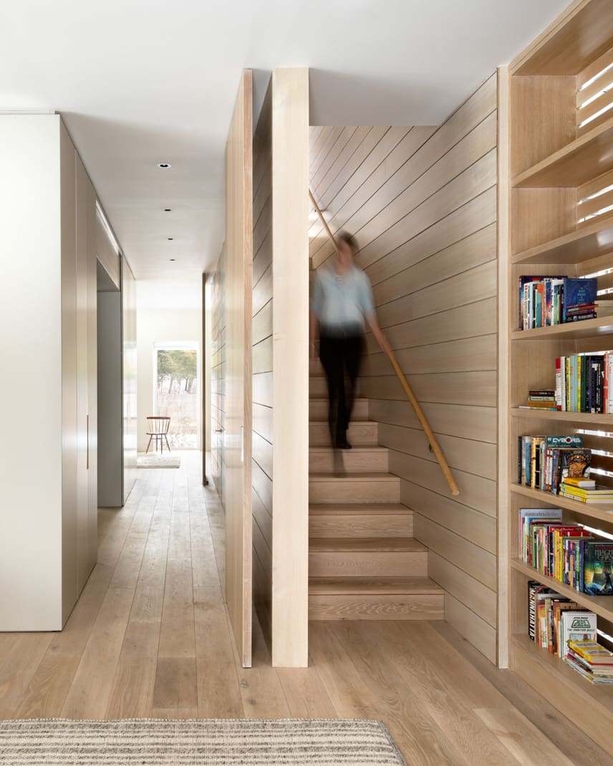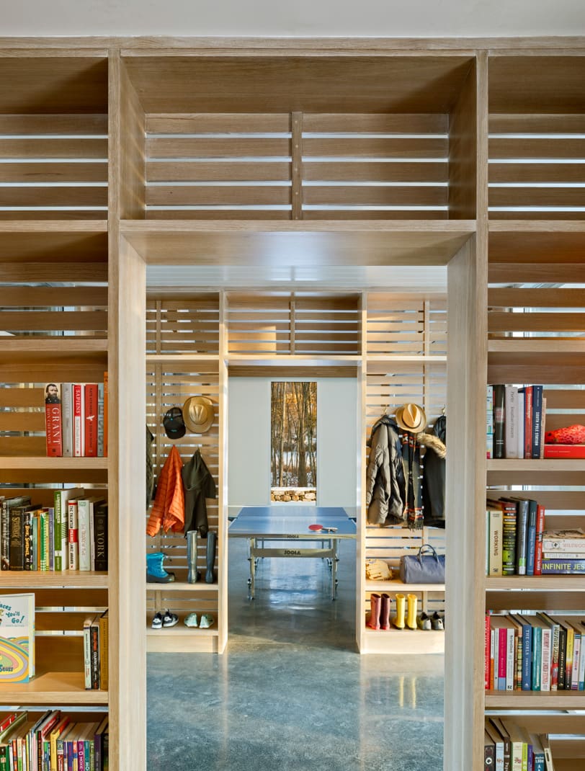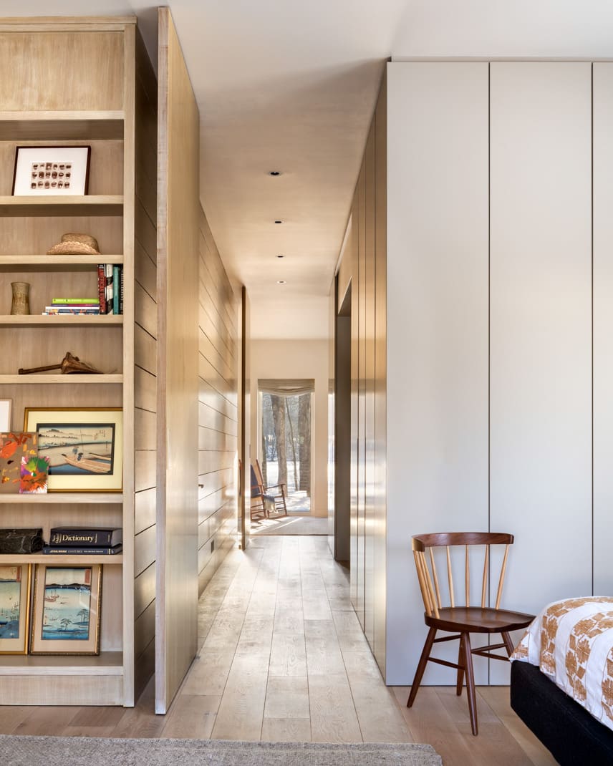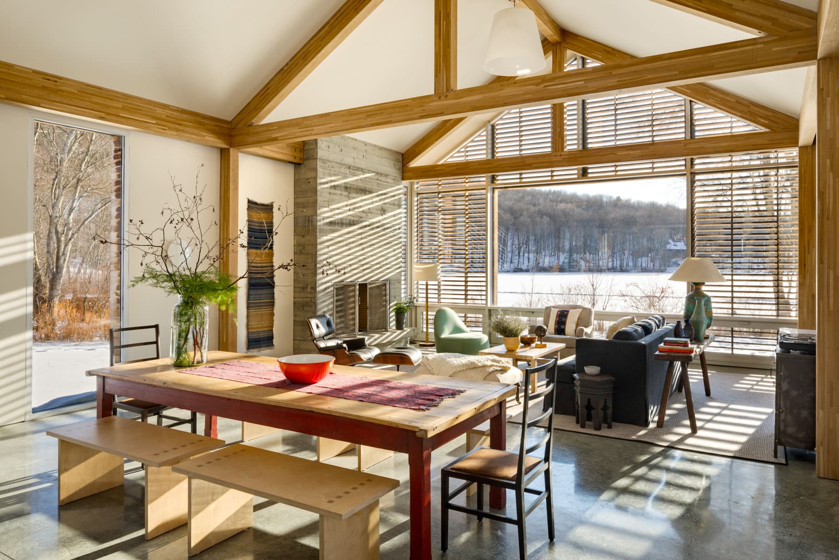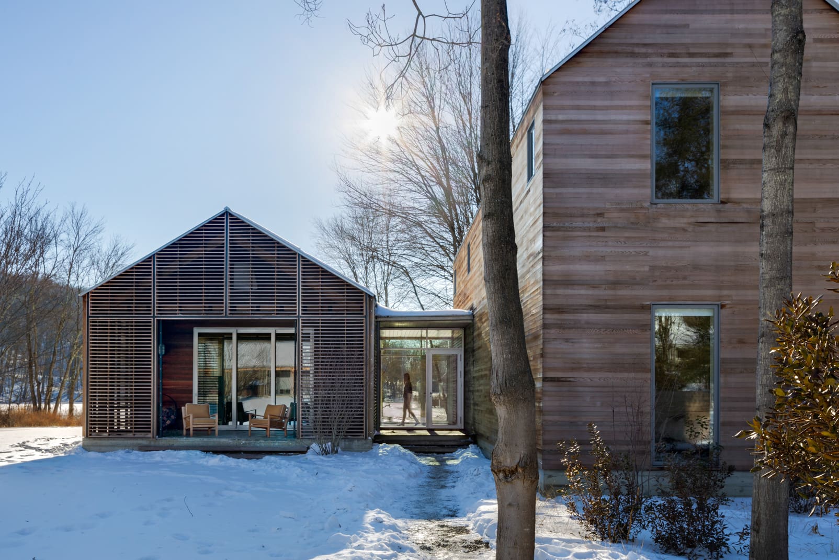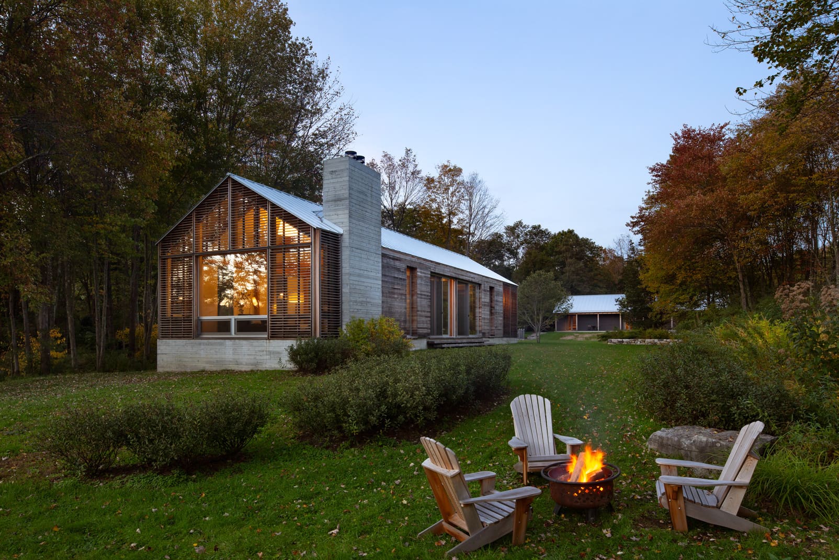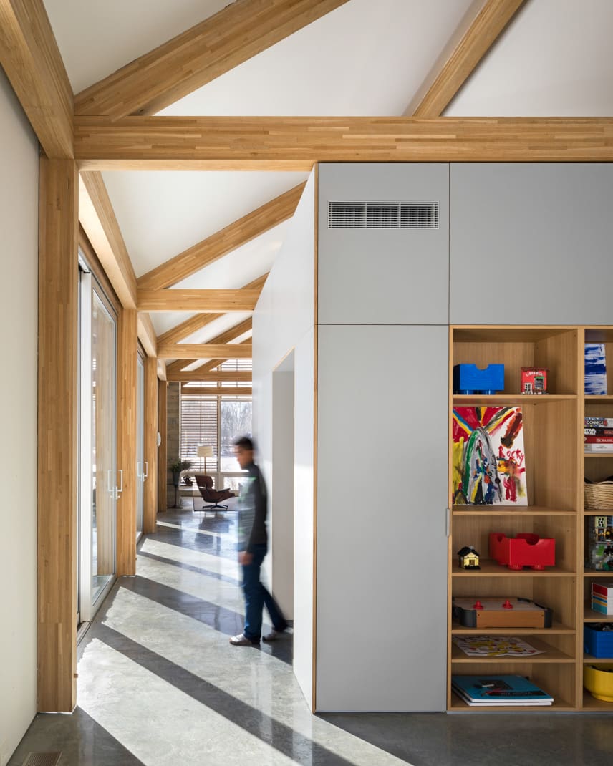Clinton Corners Residence
Clinton Corners, New York
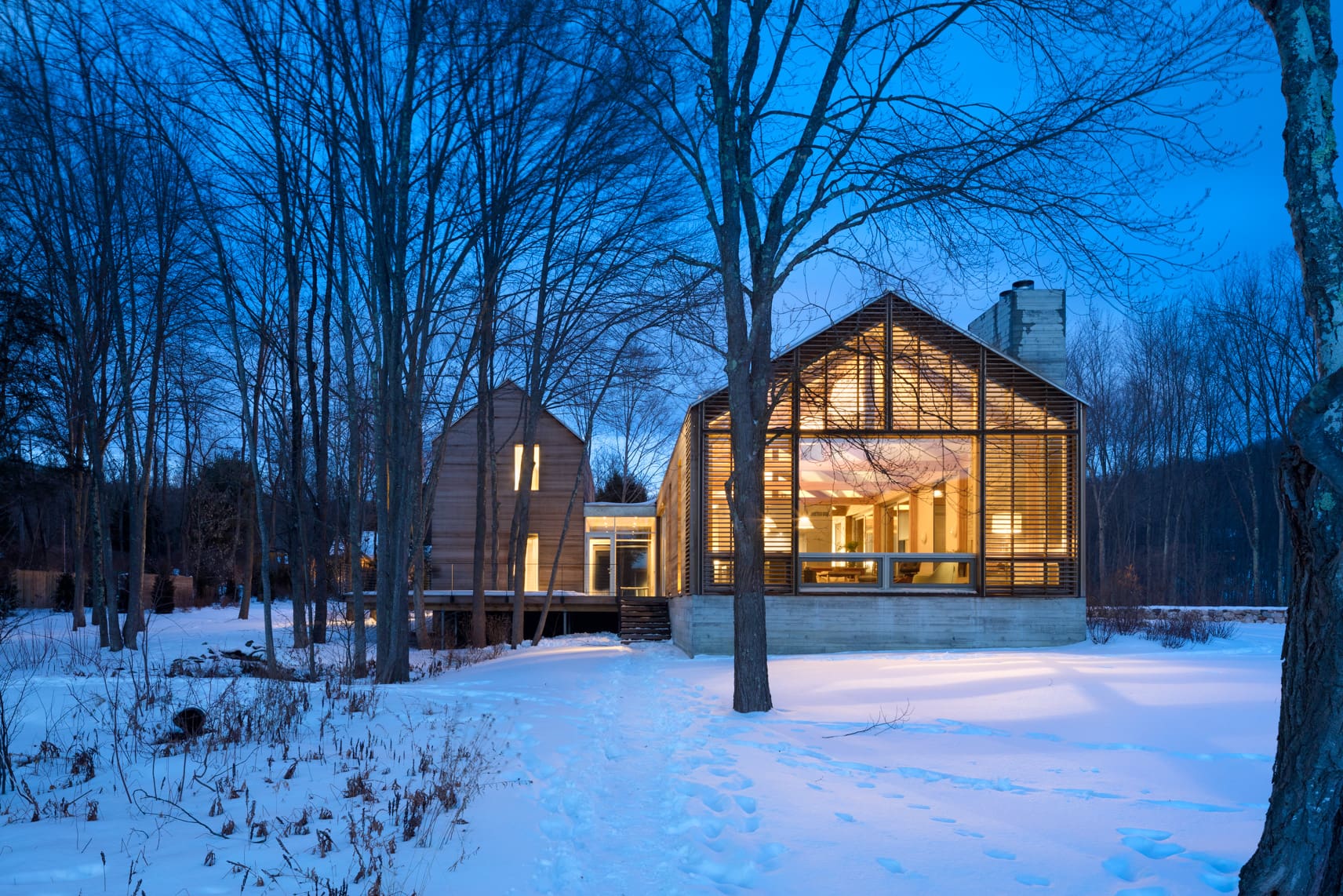
Description
Located a short drive from New York City, this secluded home serves as a family retreat and gathering space for weekend getaways, vacations and holidays. Designed by the architectural firm Lake|Flato, the structure is divided into distinct sections that separate private living spaces from the entertaining areas. Windows are maximized in key spaces to capture light and views, while minimized in other locations to preserve the continuity of the thermal envelope. The connection to the outdoors is strong, which encourages inhabitants to take advantage of the forest and the lake for recreation.
Details
DESIGN / BUILD
Lake|Flato and Bensonwood
YEAR
2014
STYLE
Modern, Scandinavian
SIZE
4,400 Sq. Ft.
BEDROOMS
3
BATHROOMS
3
STRUCTURE DETAILS
R35 OB Plus wall
R50 Roof
Triple pane windows
R50 Roof
Triple pane windows
Oak glulam king post
Trusses
Trusses
AMMENITIES
Henrybuild cabinetry
Marvin and intus windows
Pool
Marvin and intus windows
Pool
Guest house
Gym
Gym
ENERGY DETAILS
Uses passive design strategies seen in the roof and walls
PHOTOGRAPHY
Chris Cooper
PREV
NEXT

