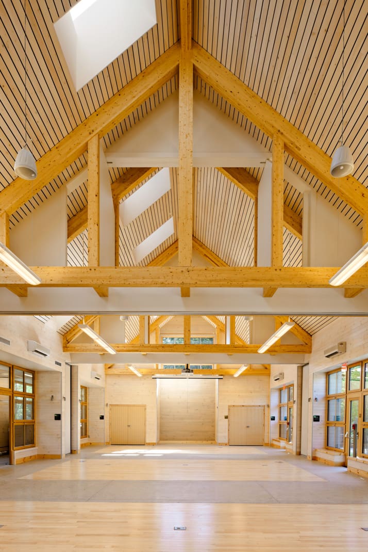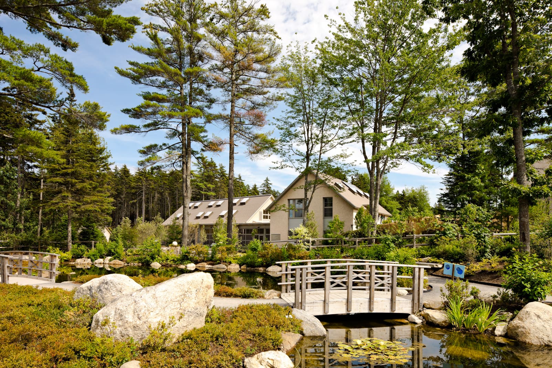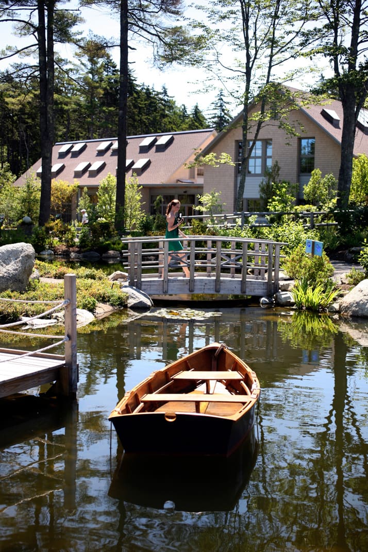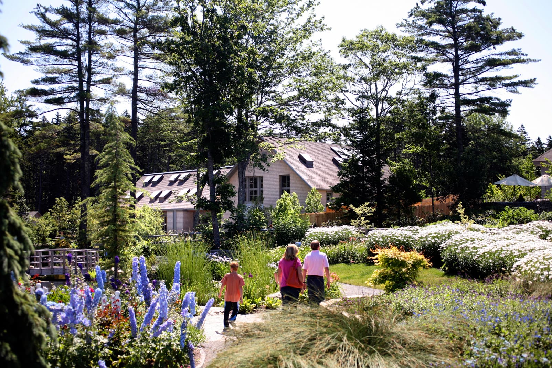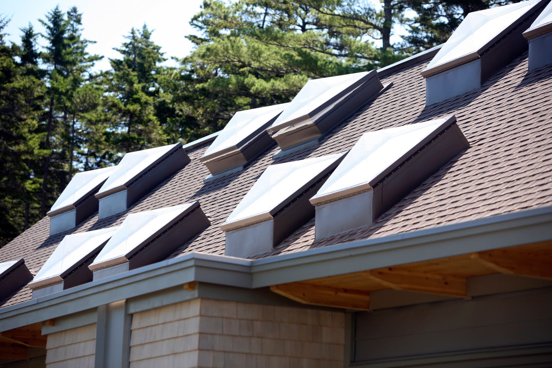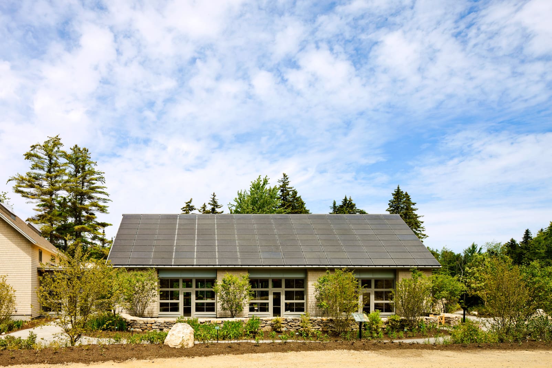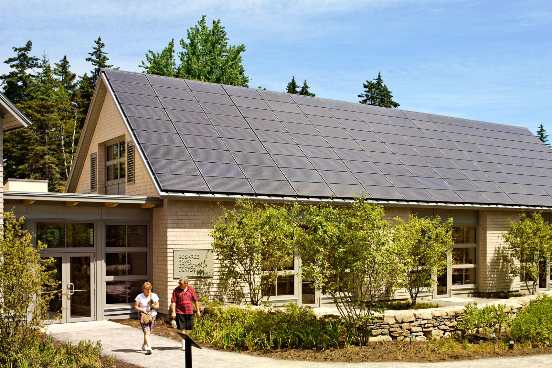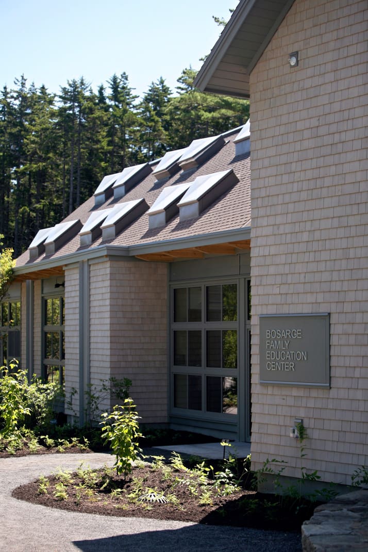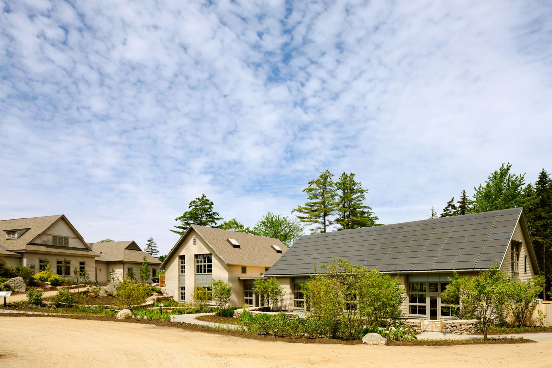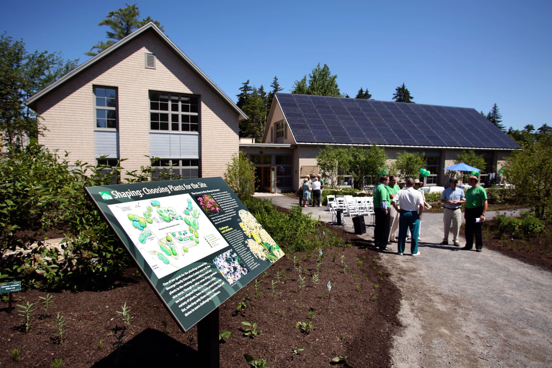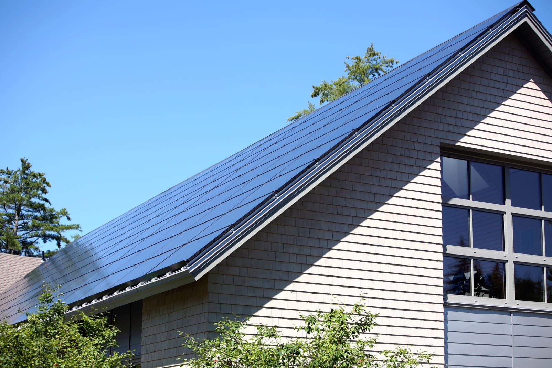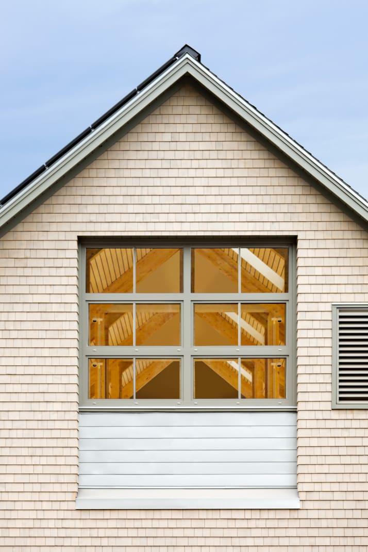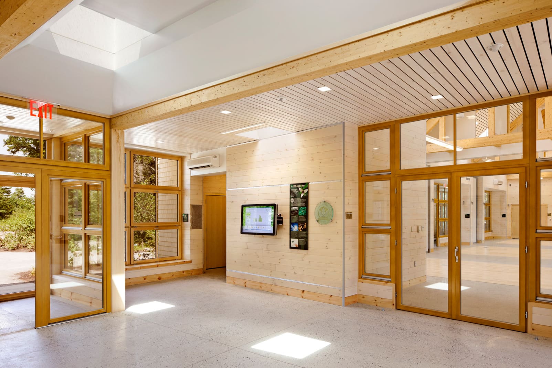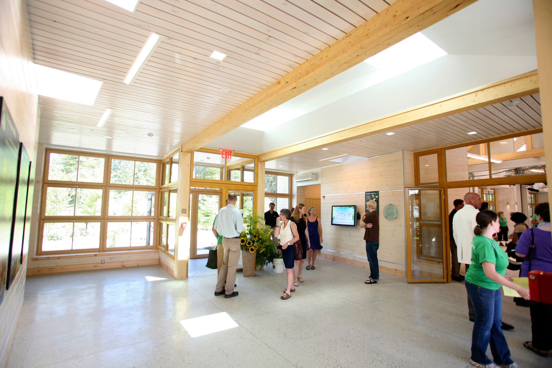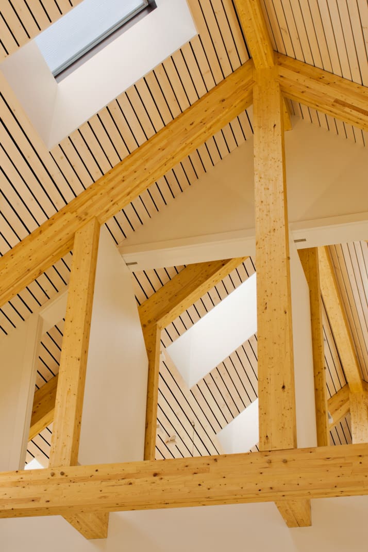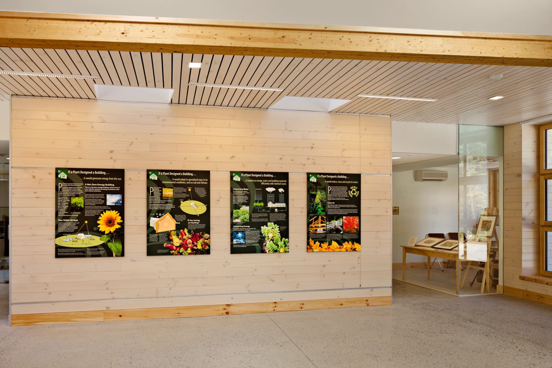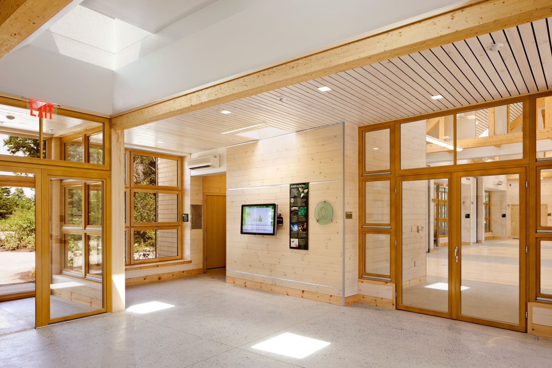Coastal Maine Botanical Gardens
Boothbay, Maine
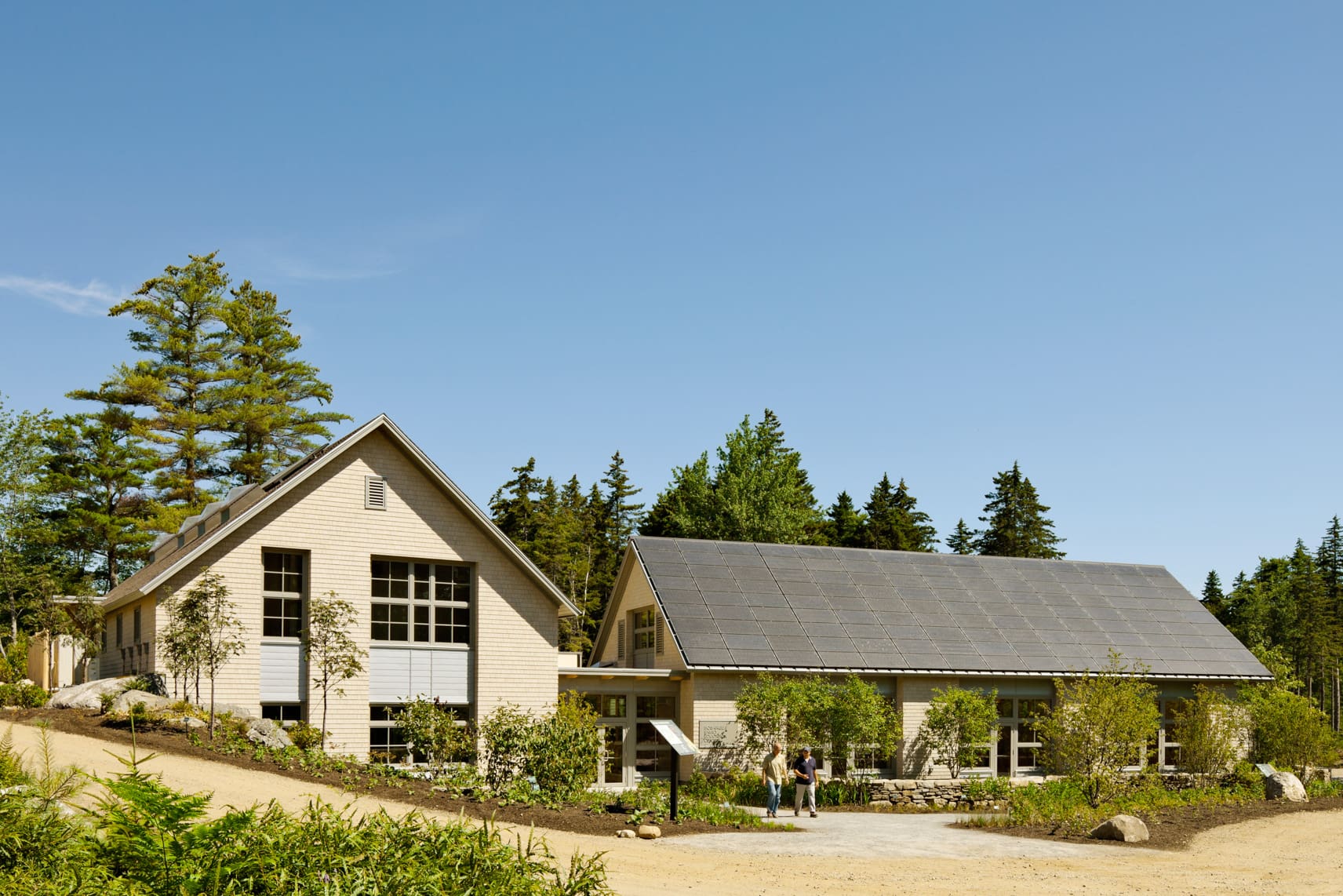
Description
Maclay Architects and Scott Simons Architects designed Maine’s greenest net-zero building, the Bosarge Family Education Center, at Coastal Maine Botanical Gardens. The award-winning education center, which faces true south, is Maine’s first LEED Platinum and Net Zero public building. Thornton Tomasetti served as the project’s green building consultant. Bensonwood, builders of high-performance houses and commercial structures, produced and installed the super-insulated, tightly-sealed building shell. The walls and roof that make up the building envelope are at least a foot thick, achieving an impressive efficiency rating of R40 in the walls and R60 in the ceiling. Unique triple-glazed windows, among the most efficient that can be bought in the U.S, provide passive solar gain in the winter, while keeping out the heat in the summer.
Learn more about the CMBG and their events schedule at https://www.mainegardens.org/
Details
DESIGN / BUILD
Maclay Architects & Scott Simons Architects
YEAR
2011
STYLE
Modern
SIZE
8,400 Sq. Ft.
BEDROOMS
1
BATHROOMS
1
STRUCTURE DETAILS
R35 OB Plus Wall
R44 Roof
R44 Roof
Cross laminated timbers
ENERGY DETAILS
Certified LEED Platinum, Net-Zero Building
PHOTOGRAPHY
Robert Benson
NEXT

