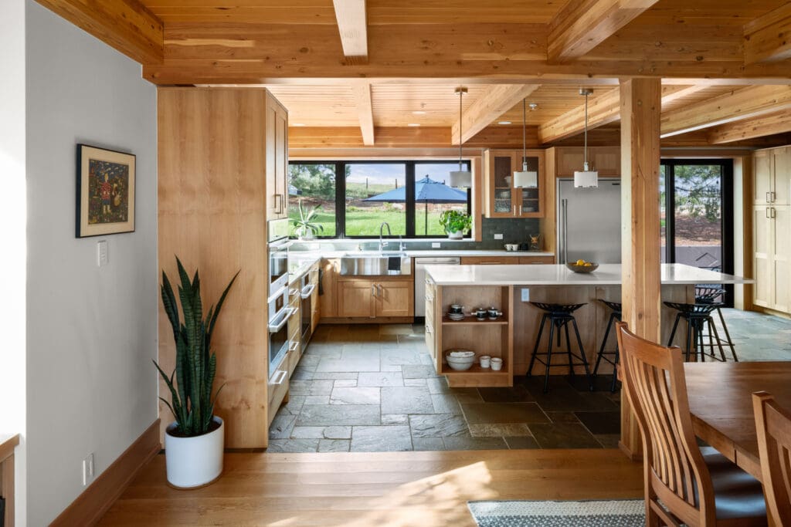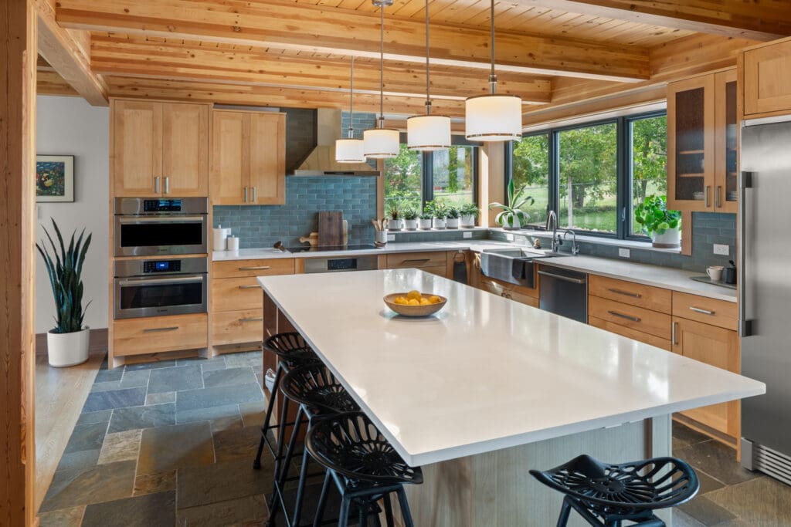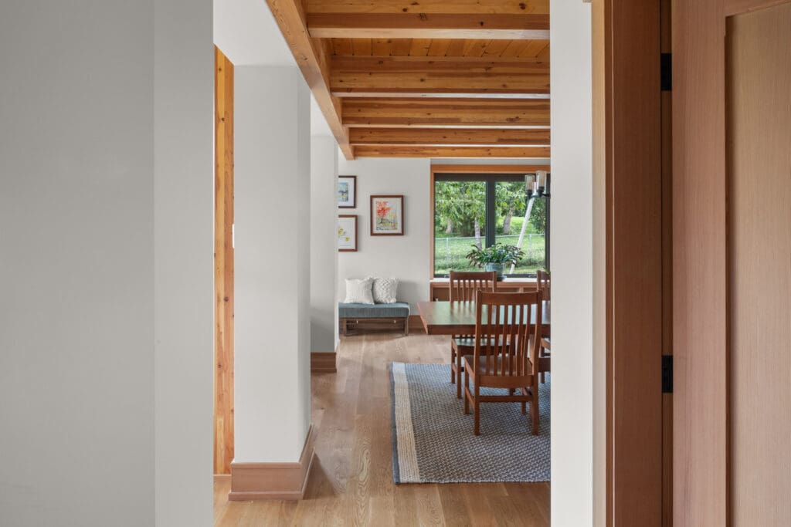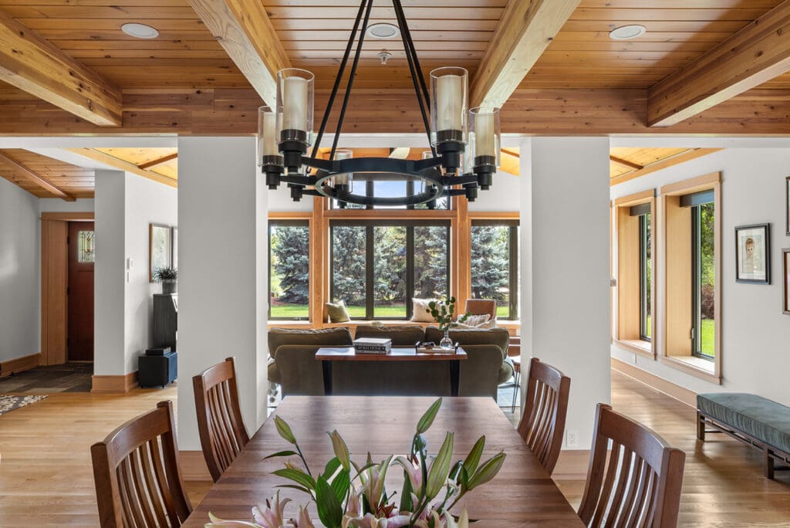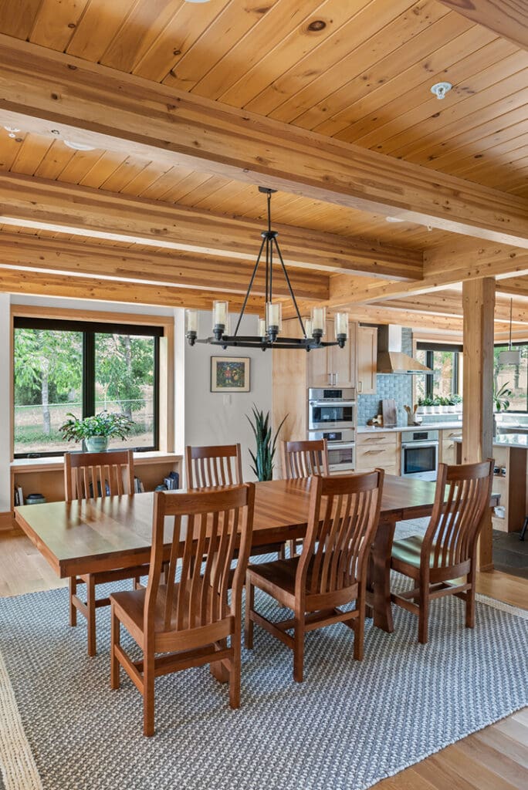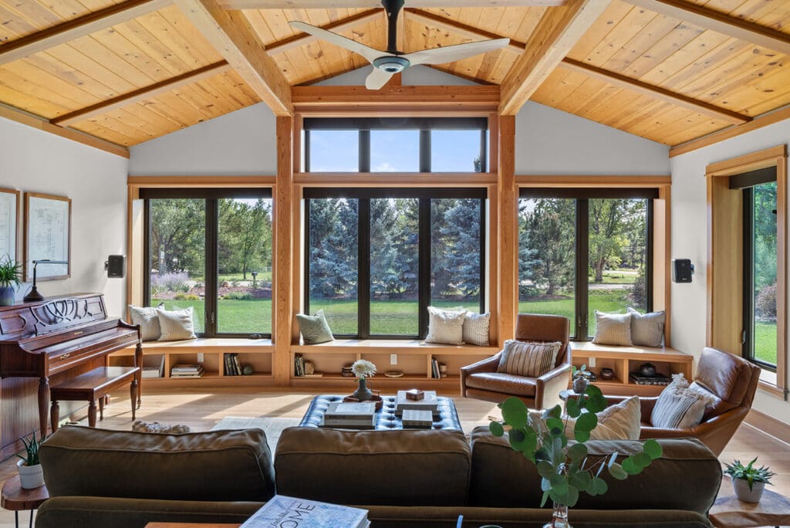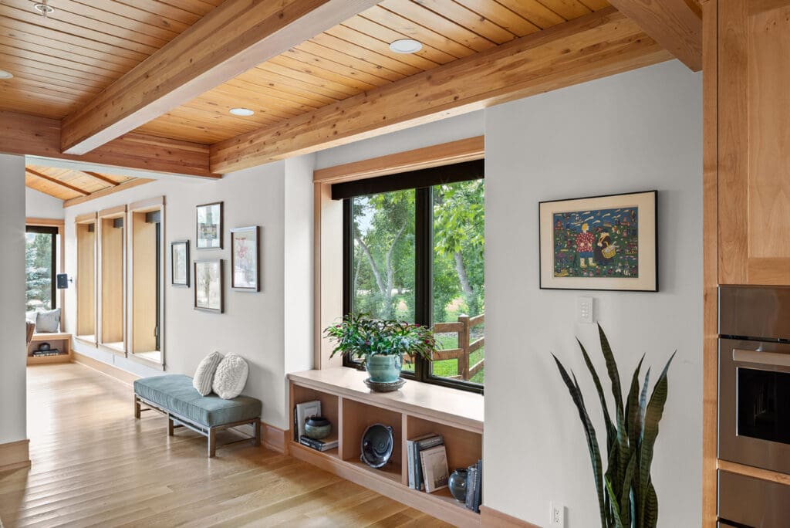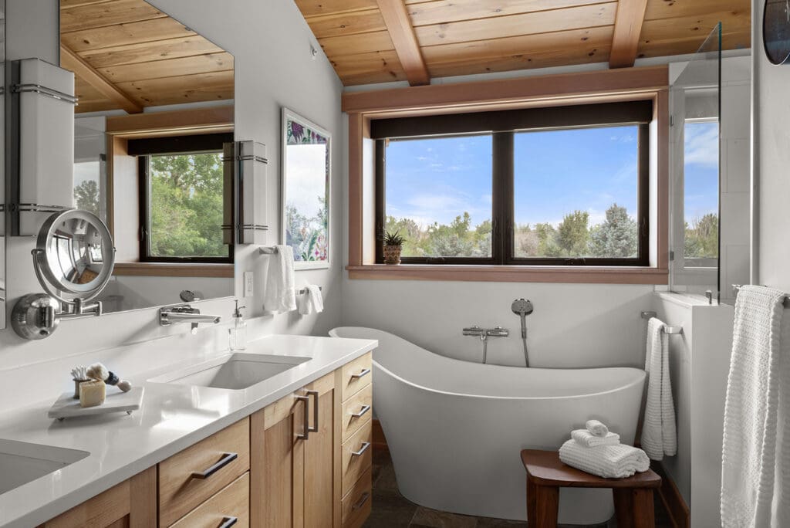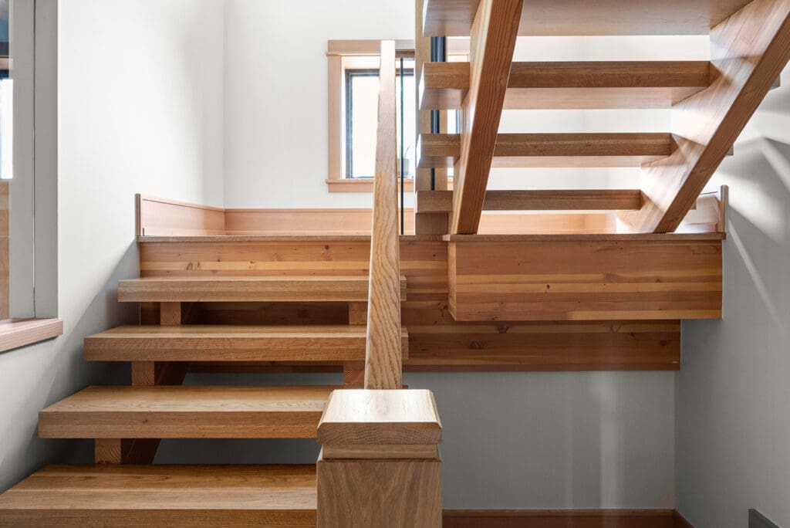Colorado Craftsman
Boulder, Colorado

Description
Inspired by Craftsman and Prairie architectural styles, this custom home makes elegant use of exposed wood textures and harmonious millwork. It offers a warm, inviting atmosphere through its timber frame details and style-matched doors, stairs, and window trim. The beauty of the home is enhanced by the seamless integration of natural materials such as solid wood flooring throughout the home, and stone tile in the kitchen and bathrooms. Created with Universal Design principles in mind, the first-floor primary suite ensures accessibility and comfort as the homeowners plan to age in place. This home not only showcases architectural excellence, but embodies sustainability and accessibility, providing harmony of both form and function.
Details
DESIGN / BUILD
Bensonwood
YEAR
2017
STYLE
Modern, Mountain House
SIZE
3,979 Sq. Ft.
BEDROOMS
4
BATHROOMS
4
STRUCTURE DETAILS
Wall – OB Plus 9.5inch i joist R35
cellulose
cellulose
Roof – vented cellulose I joist panel R49
AMENITIES
Insulated dog door and pet washroom
ENERGY DETAILS
Sub slab insulation R20 and ground source Heat Pump
PHOTOGRAPHY
Julia A Reed
PREV
NEXT




