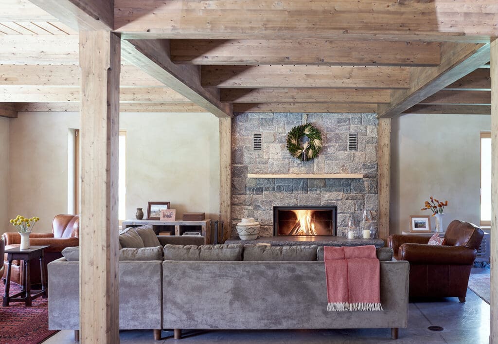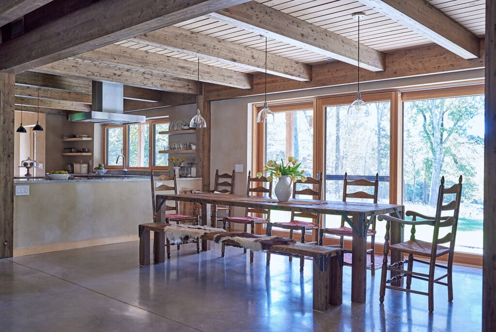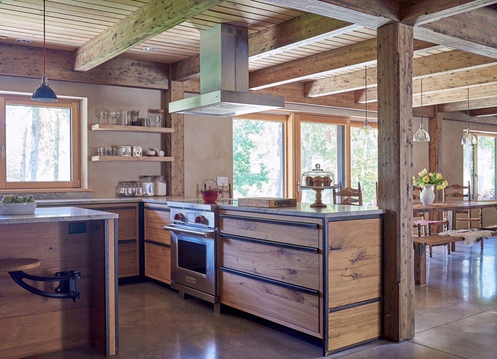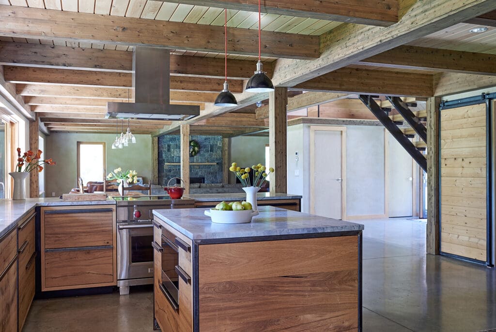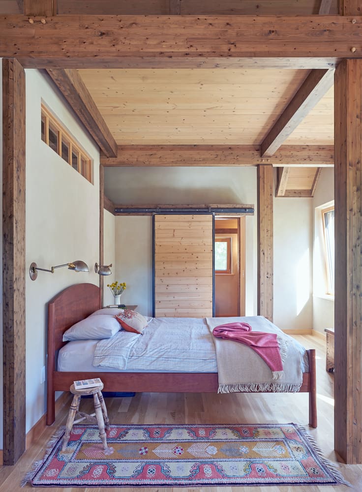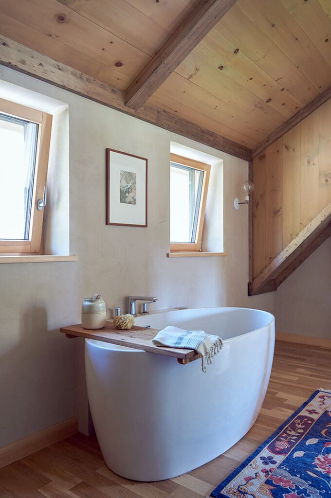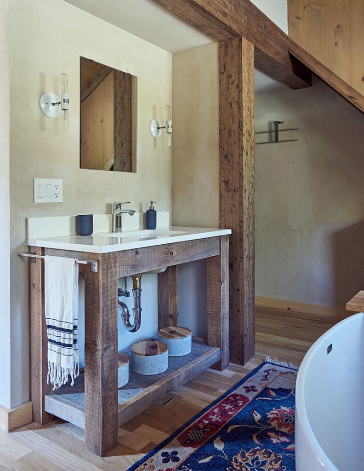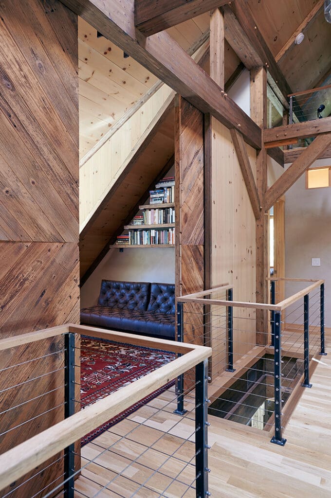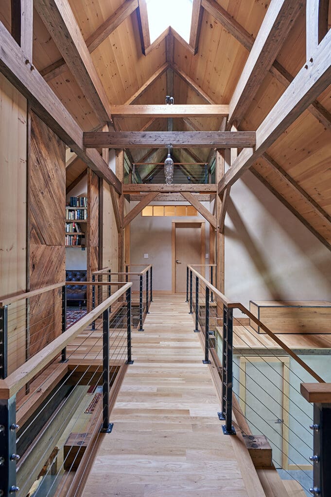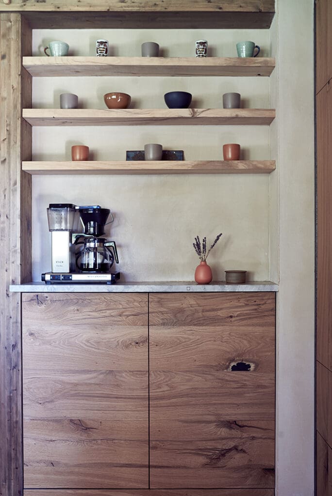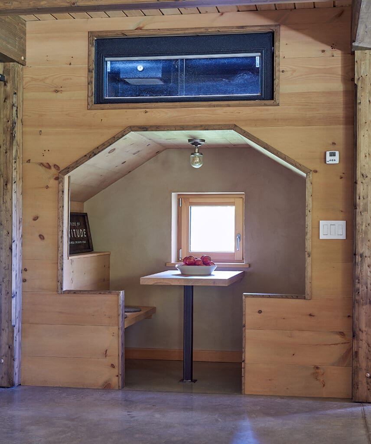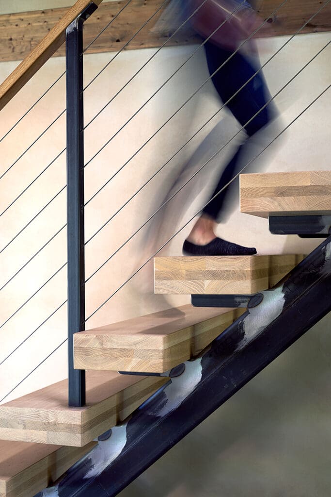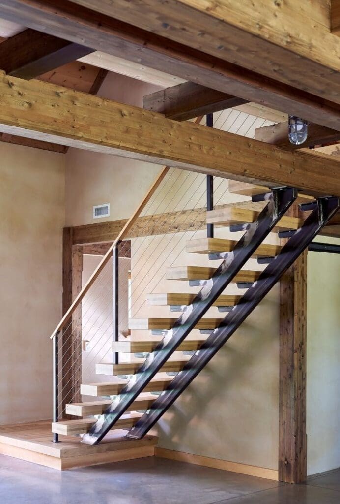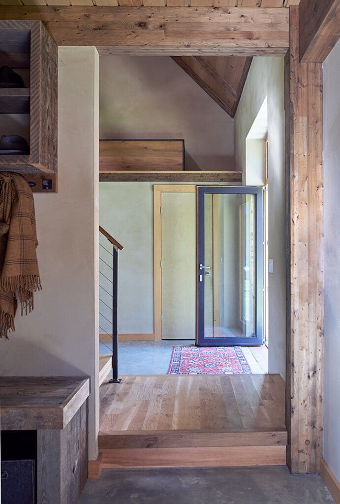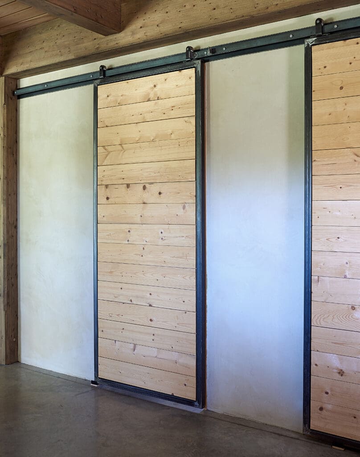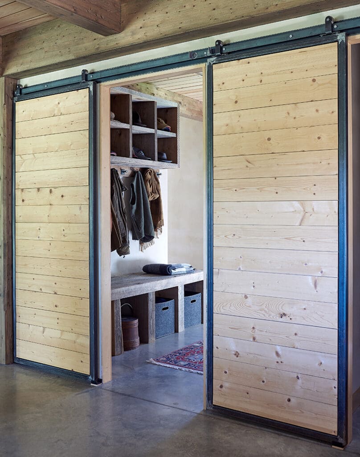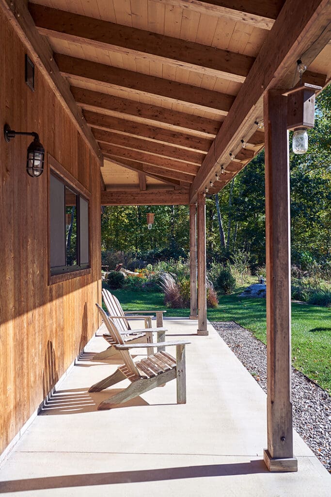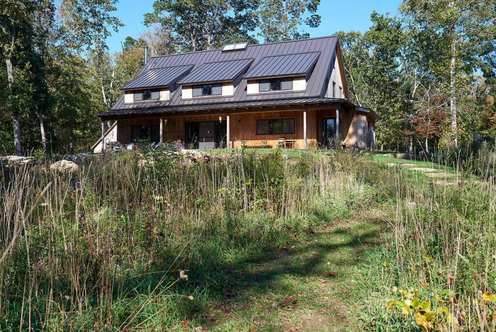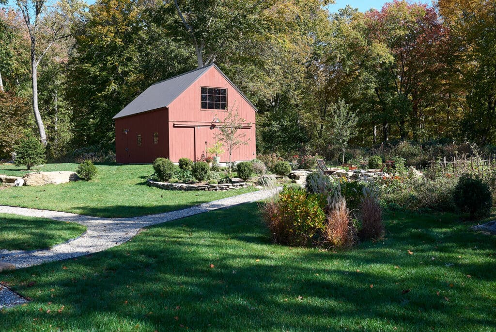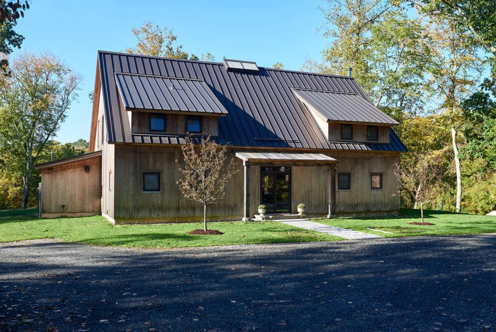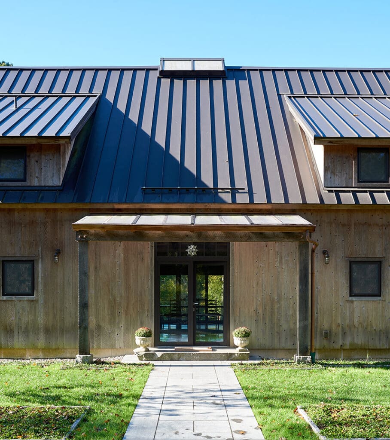Connecticut Countryside
Lyme, Connecticut
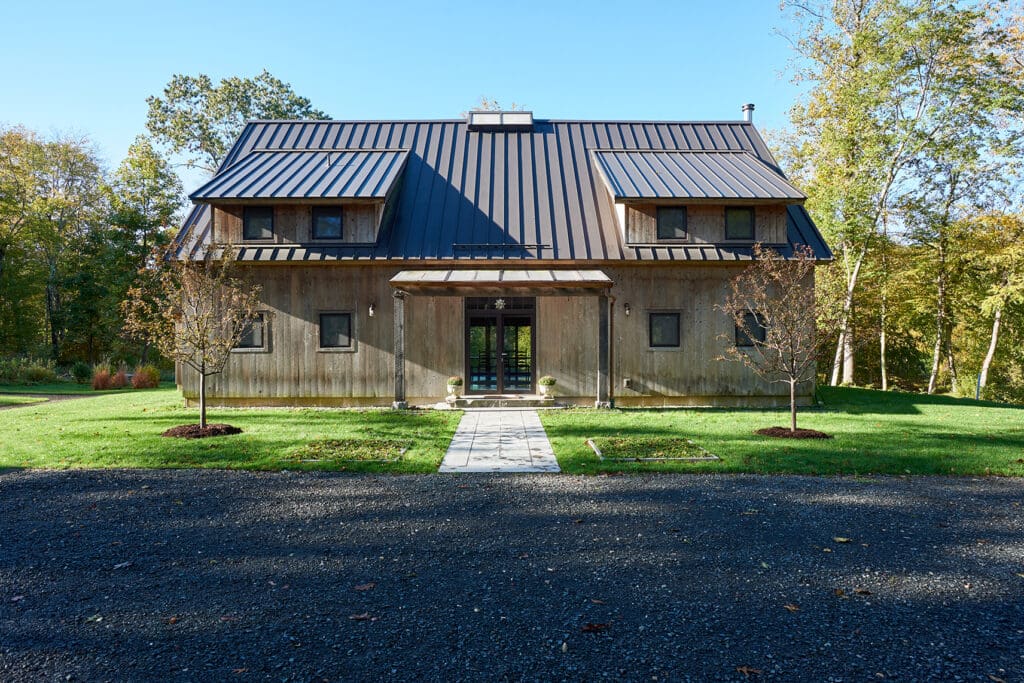
Description
This home blends the classic dormered barn style with industrial finishes for an eclectic style. Extensive use of NordicLam in the timberframe, rafter battens, timber stair and trim accents add to the modern feel. The home was built with slab on grade construction.
Details
DESIGN / BUILD
Bensonwood
YEAR
2016
STYLE
Barn, Timber Frame
SIZE
3,246 Sq. Ft.
BEDROOMS
3
BATHROOMS
2.5
STRUCTURE DETAILS
Full Nordic laminated timbers
Timber ceiling battens
Custom stairsf
R44 roof
OB Plus wall
AMENITIES
Loft with bridge over great room
Porch
ENERGY DETAILS
Uses passive design strategies seen in roof and walls, including triple-glazed windows mid-mount European windows
PHOTOGRAPHY
James R. Salomon
PREV
NEXT




