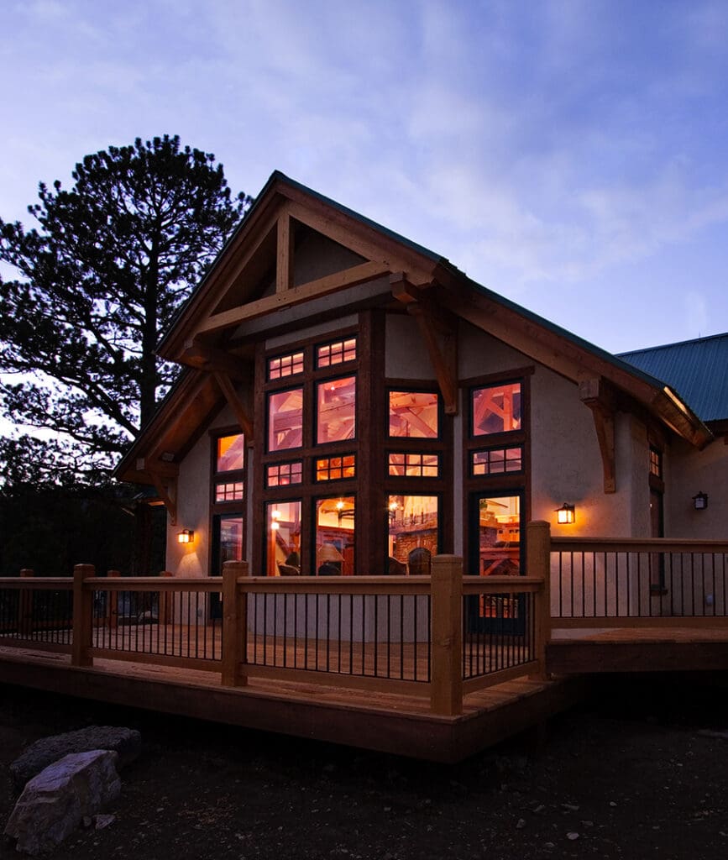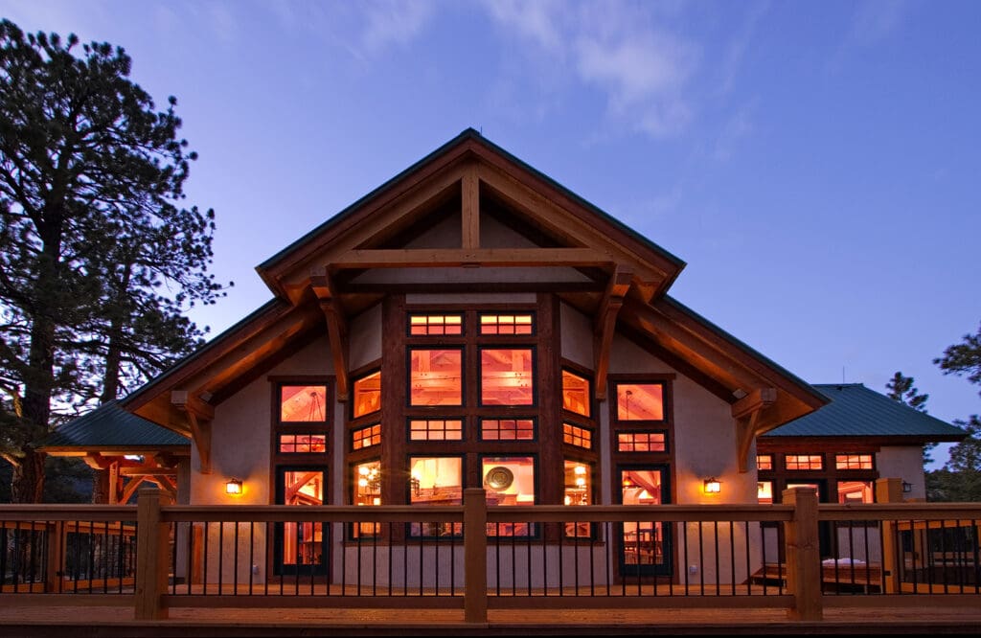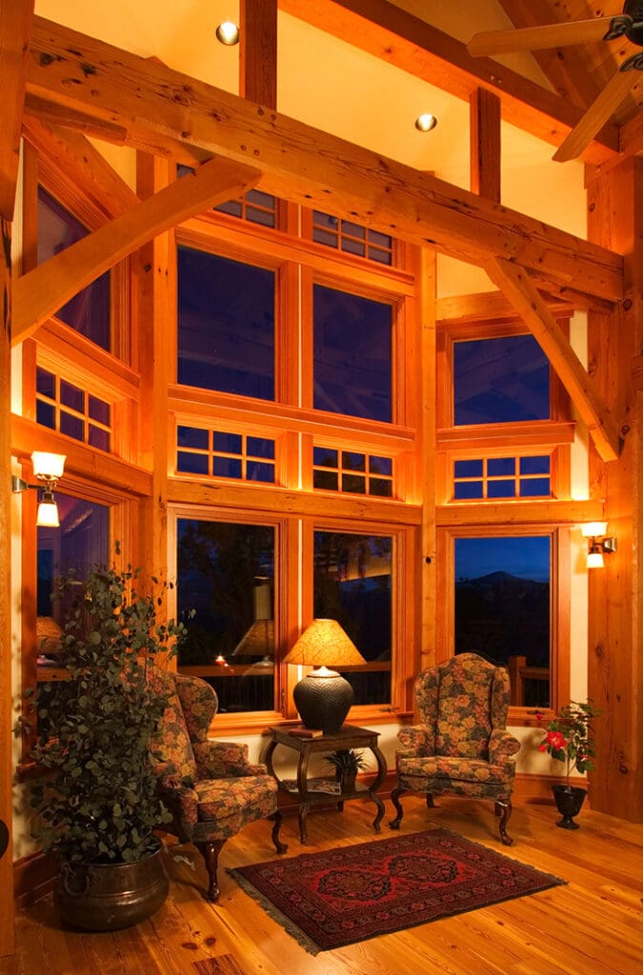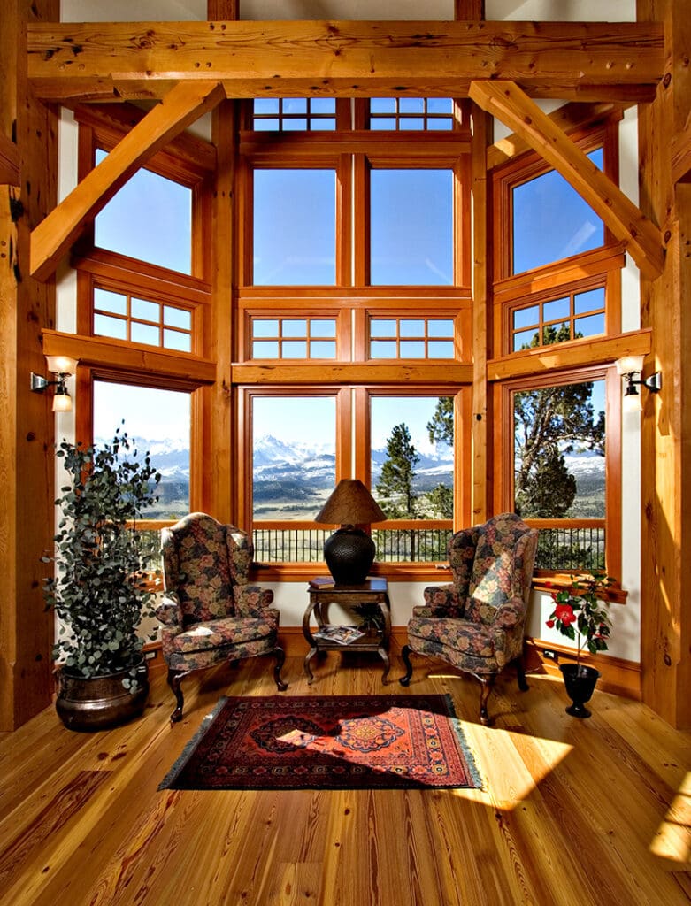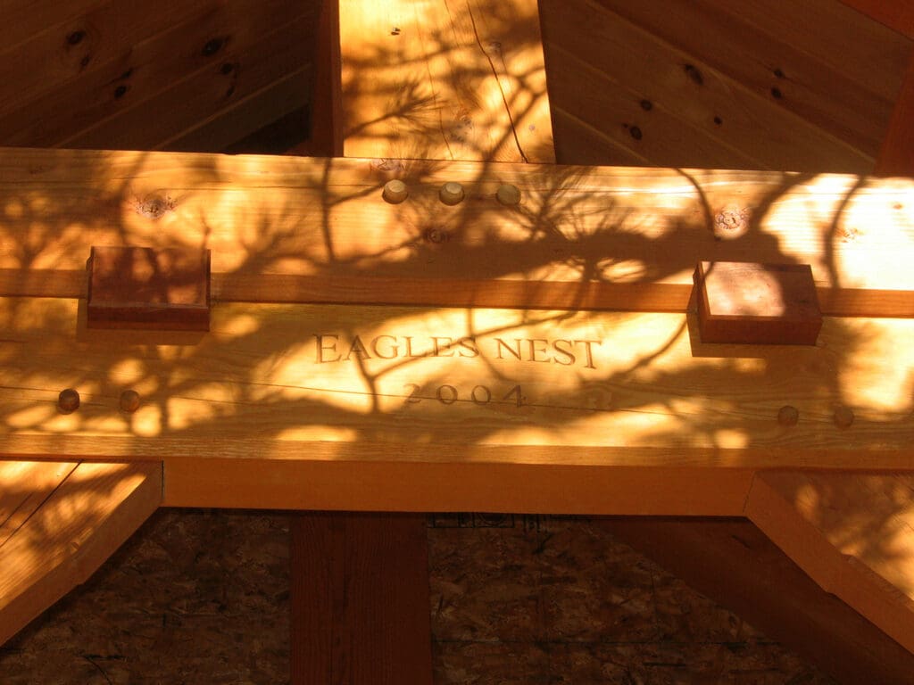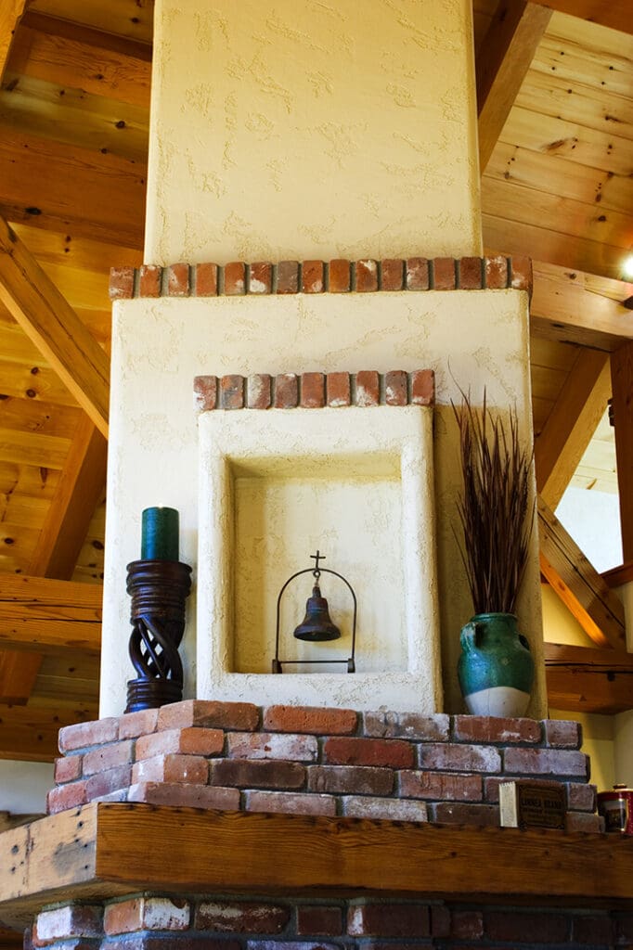Eagle’s Nest
Ridgway, Colorado
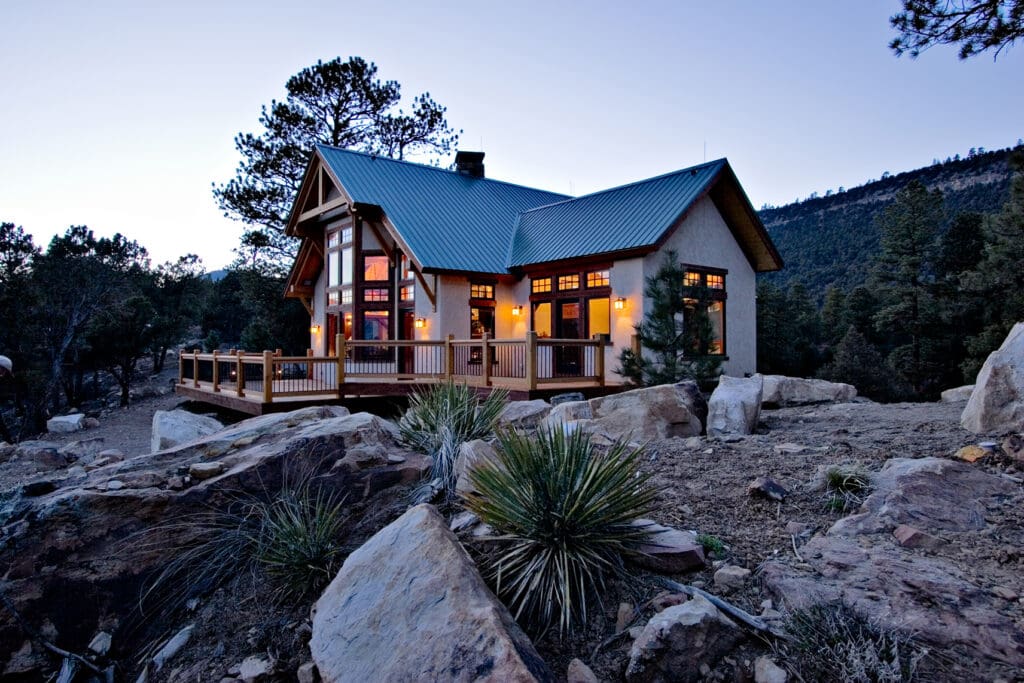
Description
This rustic prefab timberframe home rests on the edge of an escarpment overlooking the Centennial Mountains in Ridgway, Colorado. It epitomizes the native style, rugged textures and hues of a Western home. With 1,900 sq. ft. of living space and two bedrooms, it is an ideal example of a smaller house that’s richer in features, finishes and amenities. The salvaged timber in the gable end great room is accented by the wrought iron hardware on the custom doors.
Details
DESIGN / BUILD
Bensonwood
YEAR
2004
STYLE
Mountain House, Scandinavian, Timber Frame
SIZE
2,614 Sq. Ft.
BEDROOMS
3
BATHROOMS
3
STRUCTURE DETAILS
R35 OB Plus walls
Douglas fir timbers
ENERGY DETAILS
Uses passive design strategies seen in the roof and walls.
PHOTOGRAPHY
Bensonwood
PREV
NEXT

