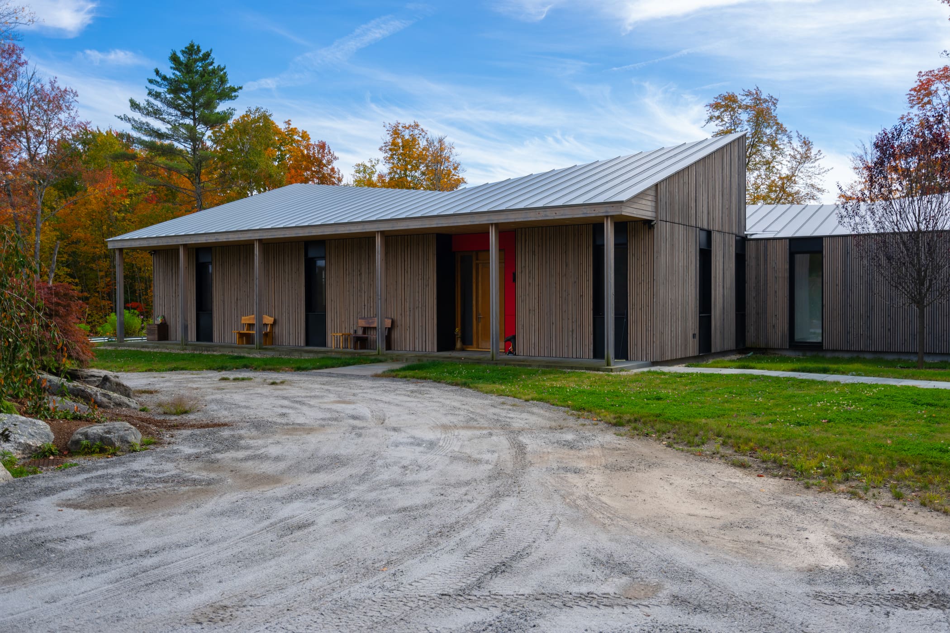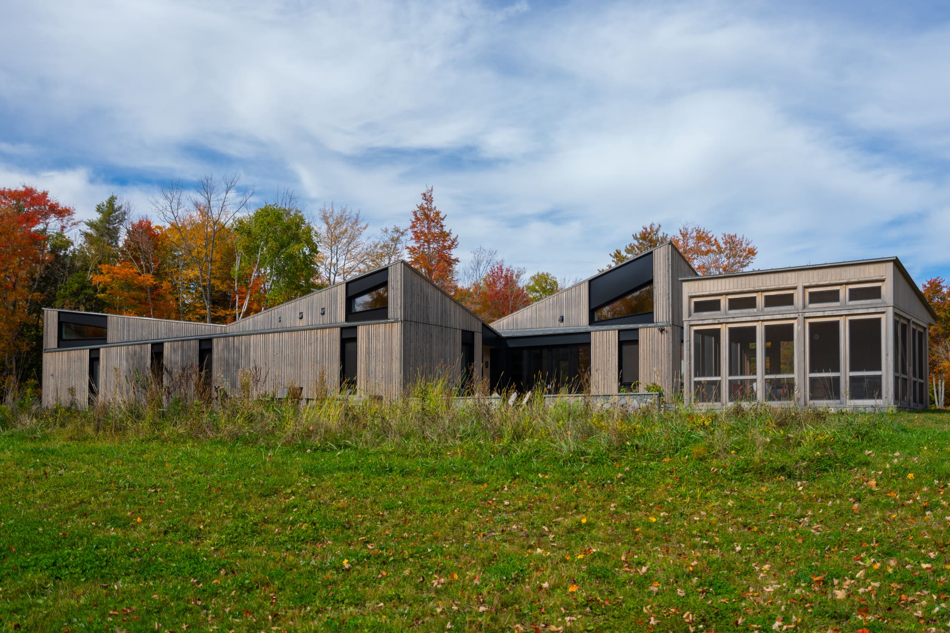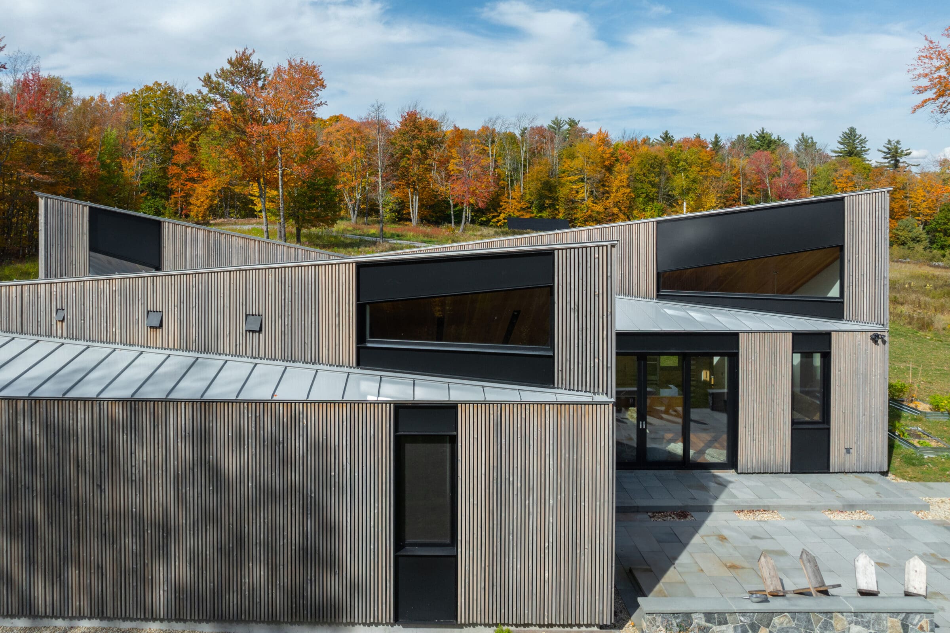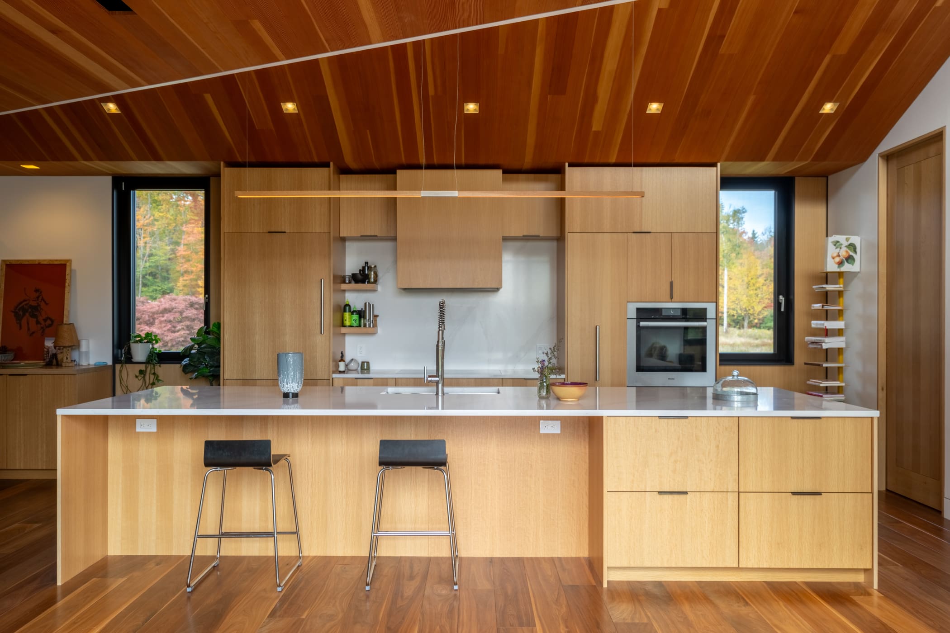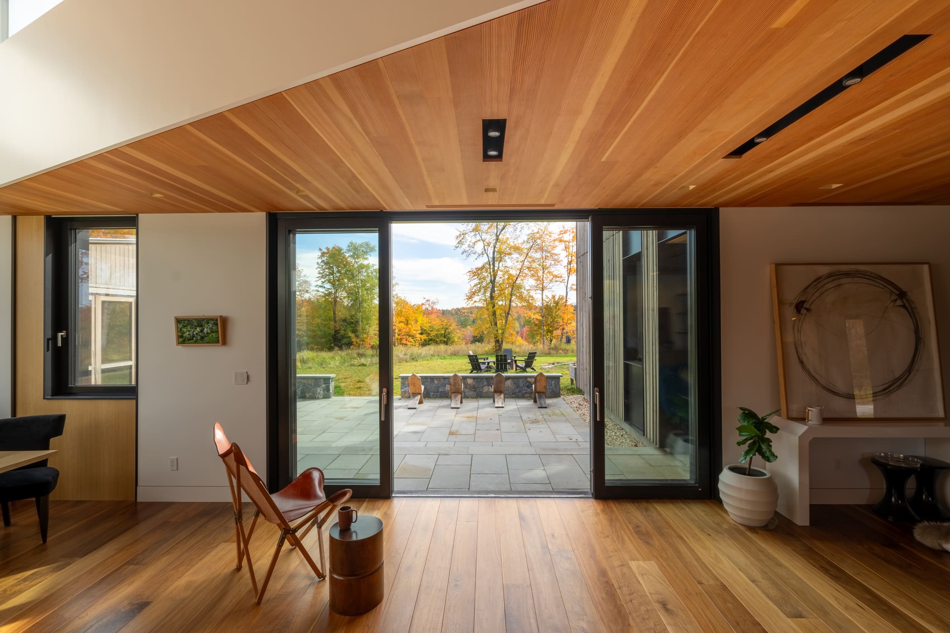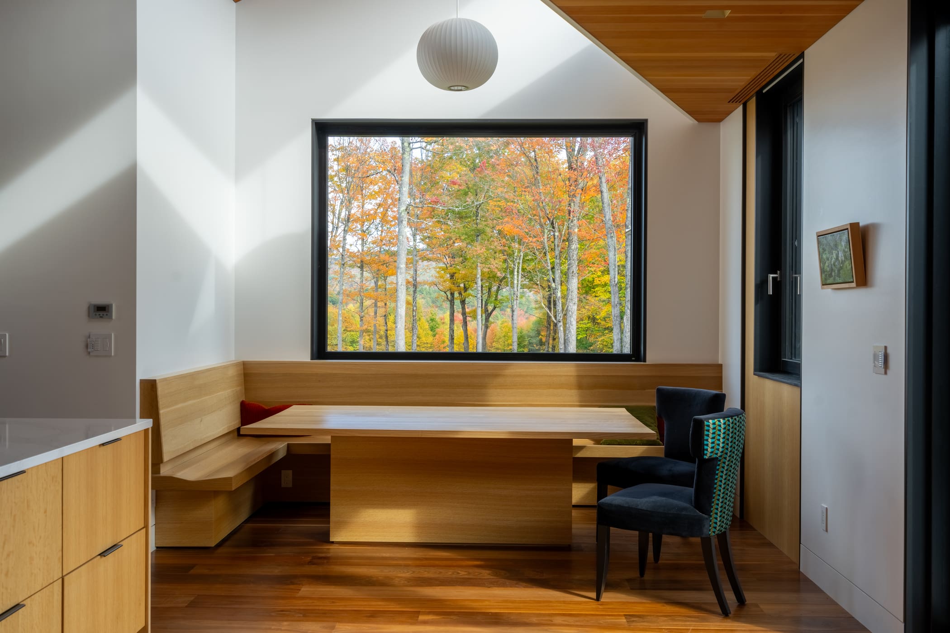Goodnight Pond
Southwestern, New Hampshire
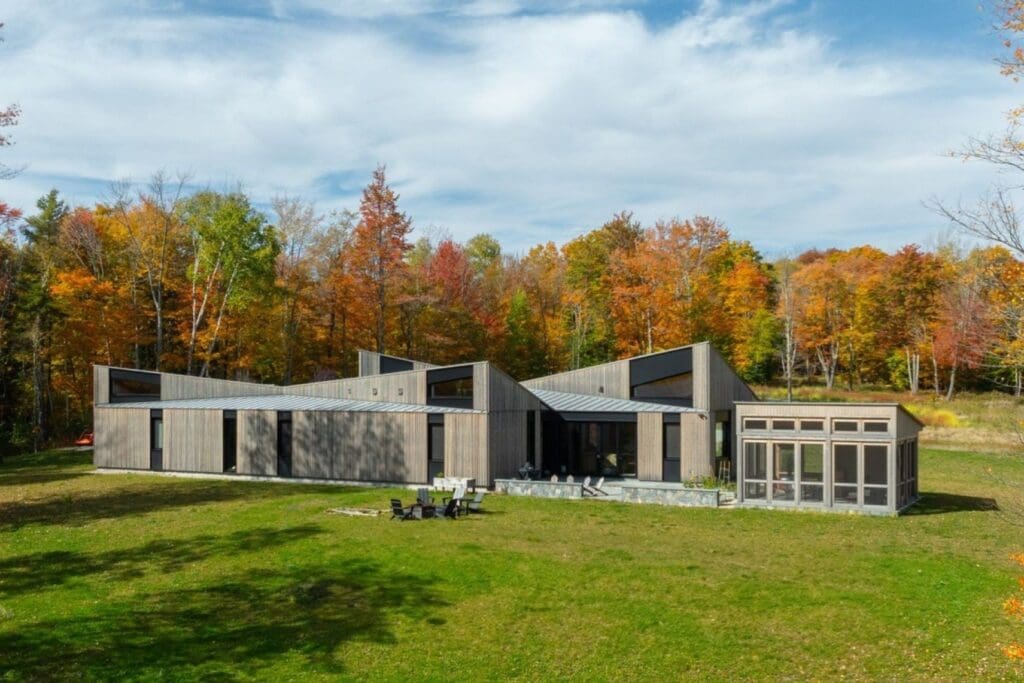
Description
This striking OpenHome design by KieranTimberlake is a single-story residence featuring their signature origami-inspired “butterfly” roof, creating a sculptural form that responds directly to its natural surroundings. The design was carefully guided by sightlines to the nearby pond and mountain range, with the floor plan organized to maximize views and integrate the surrounding woods and fields. Exterior details include variegated rainscreen siding and aluminum window shrouds and trim, while the interior showcases clean, flush-trim finishes. The home is all-electric, including appliances and the mechanical systems, which feature an air-to-water heat pump system. The home seamlessly combines sustainable performance with a distinctive architectural presence.
Details
DESIGN / BUILD
OpenHome
KieranTimberlake
KieranTimberlake
YEAR
2022
STYLE
Modern
SIZE
3,186 Square Feet
BEDROOMS
2
BATHROOMS
3
STRUCTURE DETAILS
R-35 Exterior Walls, R-51 Roof, Triple Glazed Low, U-0 17 Windows, 3 ¼ High Performance Entry Door
ENERGY DETAILS
Air-to-Water Heat Pump, All Electric Home
AMENITIES
EV Charging, Car Port, Patio, Screened Porch
PHOTOGRAPHY
Zachary Davidson for Bensonwood





