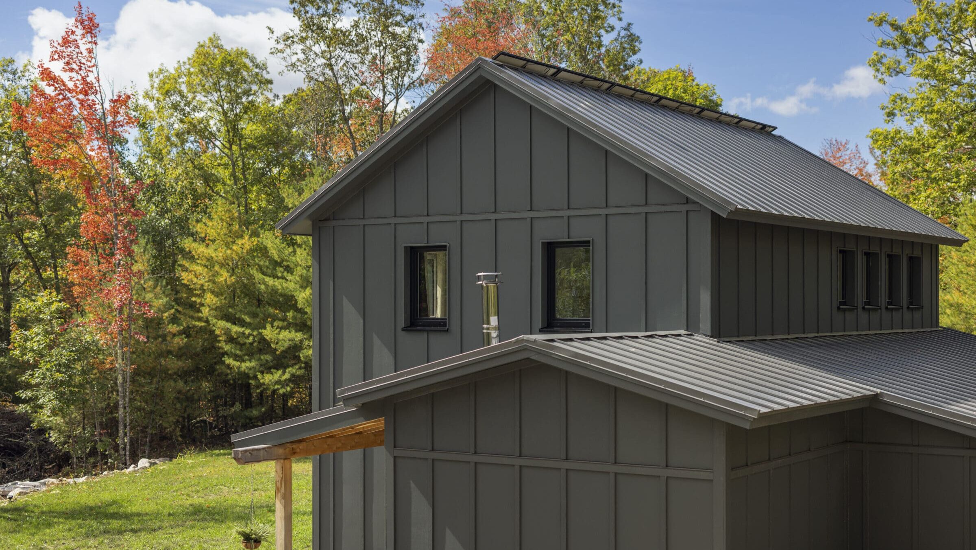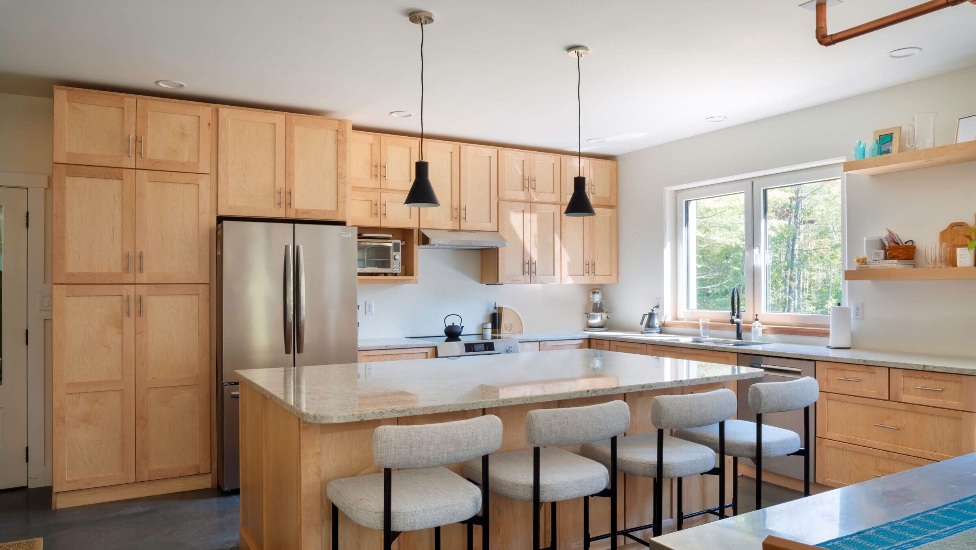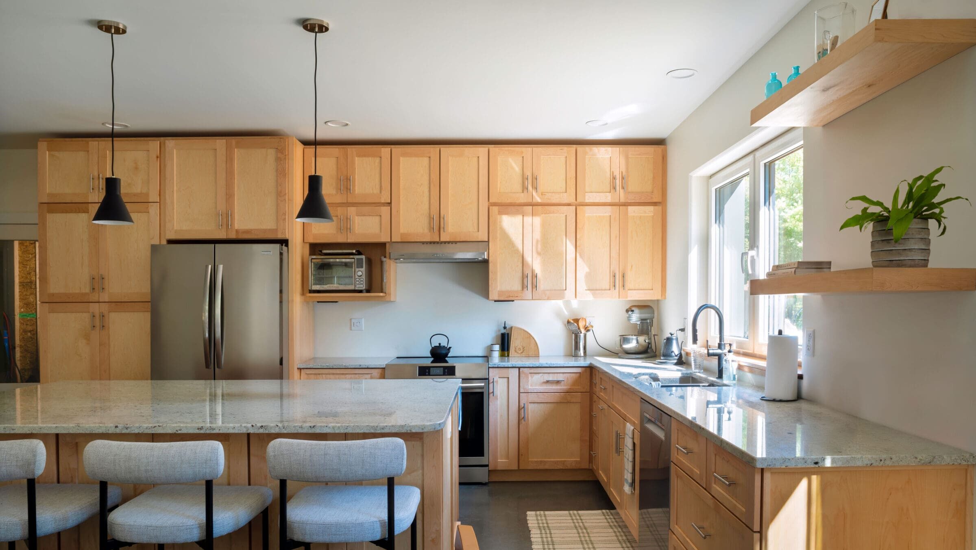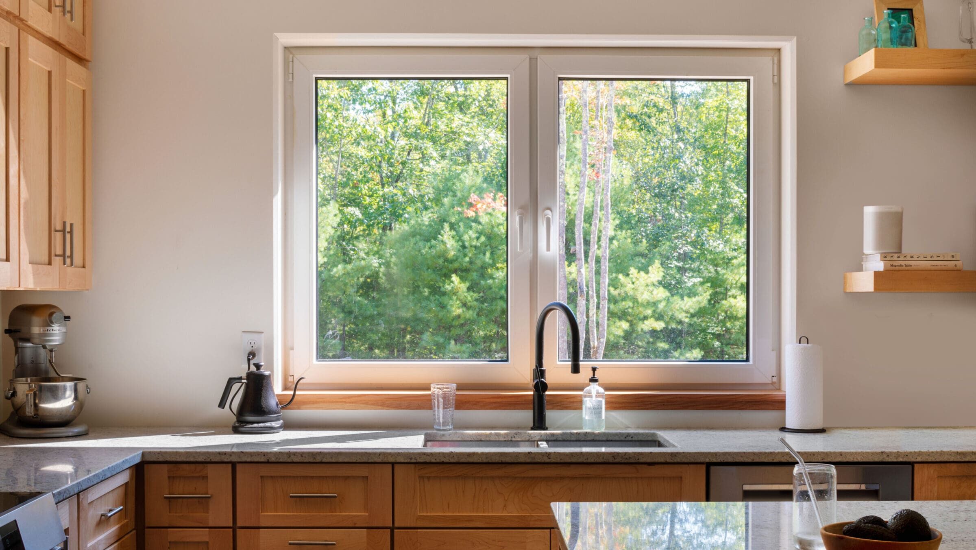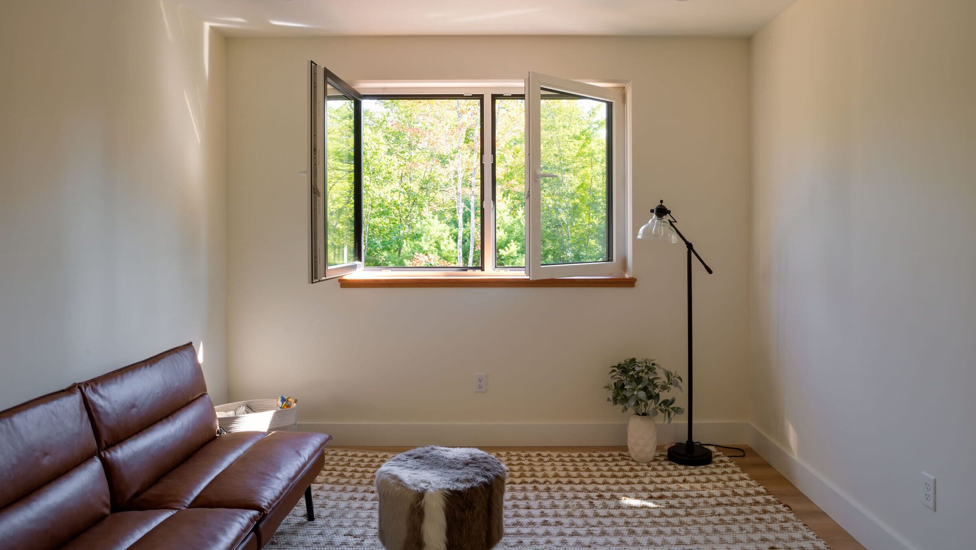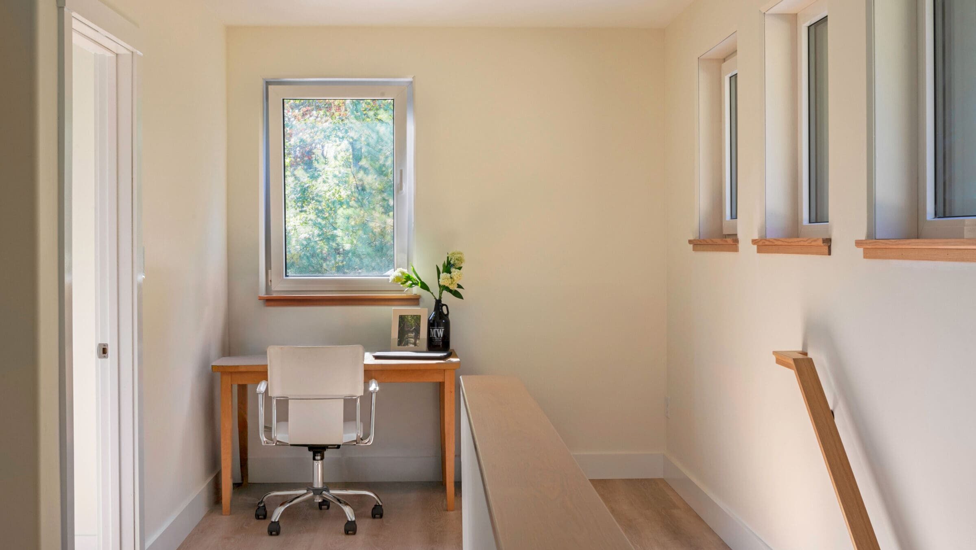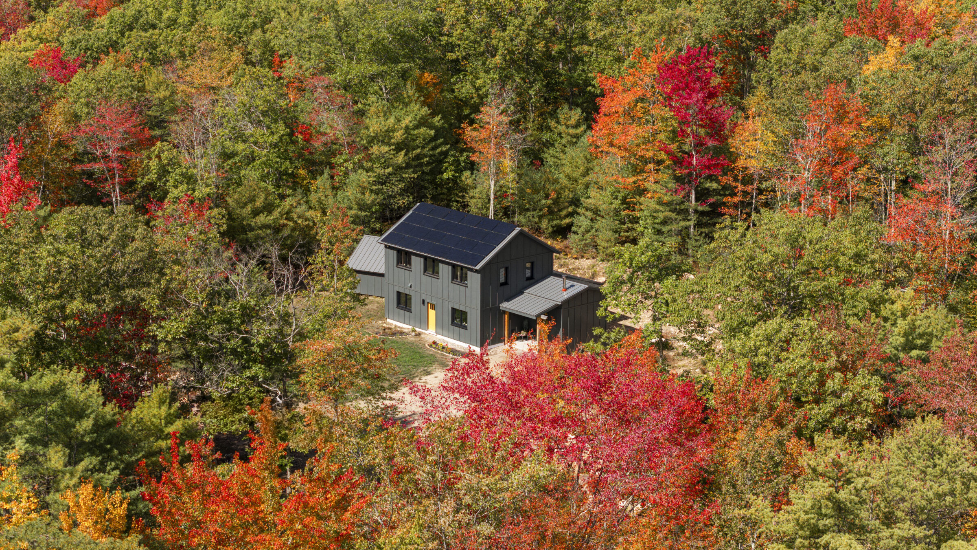Off-Grid Varm
Southern Maine
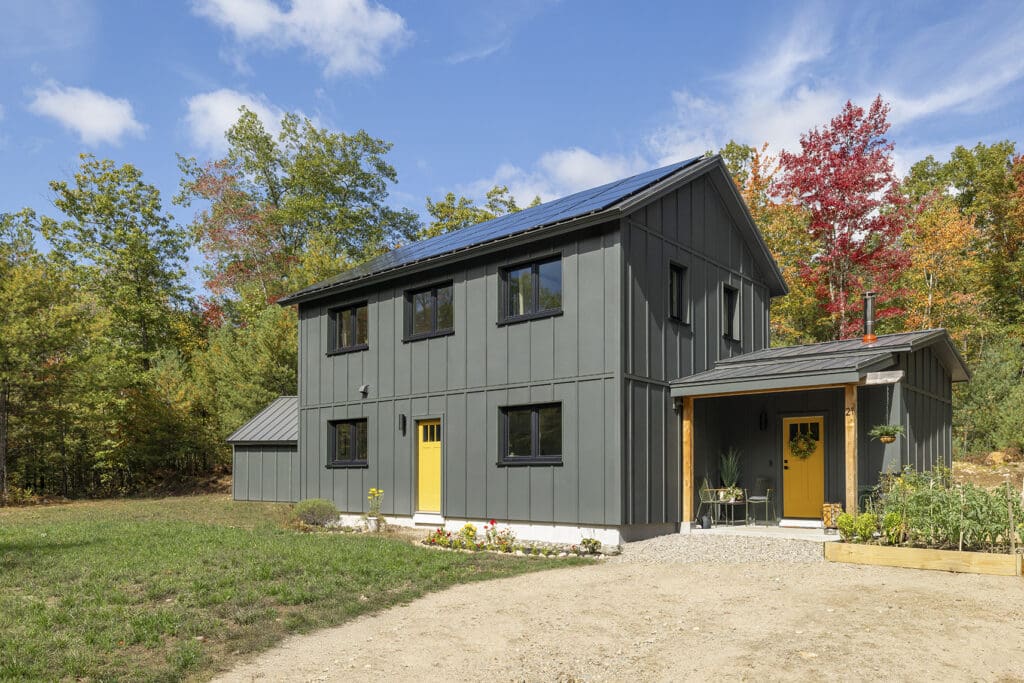
Description
Set on six wooded acres in Southern Maine, this off-grid modern home is the result of Colin and Katie's determination to build in a place that felt truly their own. When they found the secluded property in 2021, its steep challenges—a dividing stream and no access to power—became part of the adventure rather than obstacles. Colin, with help from a friend, built a concrete-and-steel bridge to reach the site, setting the stage for the home they envisioned.
A 9,600-watt rooftop solar array now powers the home completely off-grid—turning a once-remote property into a place where performance, resilience, and the Goodsons’ sense of possibility come together.
Learn more about Colin and Katie’s homebuilding journey in a recent CNN article and video segment .
They soon discovered the Unity Värm and partnered with Bensonwood to translate that vision into a modern farmhouse crafted with precision. Wall, floor, and roof panels were created in our production facility for accuracy, efficiency, and smoother on-site assembly and the home was finished out by a local General Contractor.
A 9,600-watt rooftop solar array now powers the home completely off-grid—turning a once-remote property into a place where performance, resilience, and the Goodsons’ sense of possibility come together.
Learn more about Colin and Katie’s homebuilding journey in a recent CNN article and video segment .
Details
DESIGN / BUILD
Varm
YEAR
2022
STYLE
Modern
Farmhouse
Farmhouse
SIZE
2,178 Square Feet
BEDROOMS
3
BATHROOMS
2.5
STRUCTURE DETAILS
Entry Porch, Triple Glazed Windows, Slab on Grade Flooring
ENERGY DETAILS
High-Performance R-35 Walls, R-60 Insulated Roof, Triple Glazed Low E, U-0.16 Windows, Insulated and Weather Stripped Doors, Hot Water Pipe Insulation, Heating and Cooling System
PHOTOGRAPHY
Rachel Sieben Photography (interiors) and Ridgelight Studio (exteriors)
PREV




