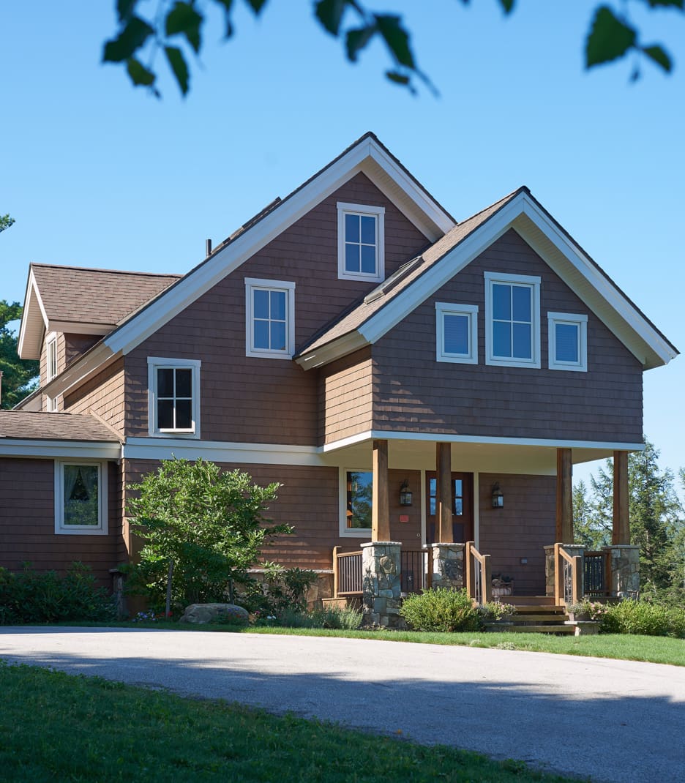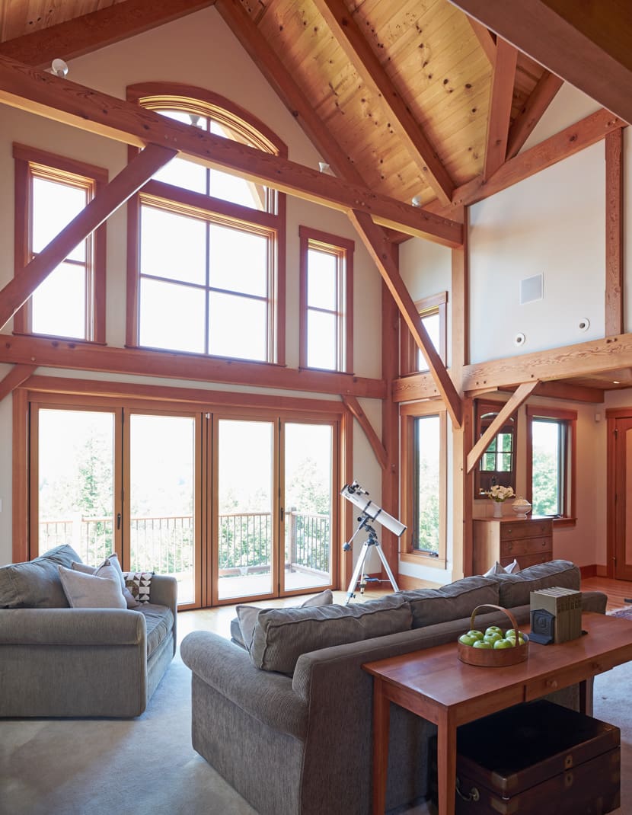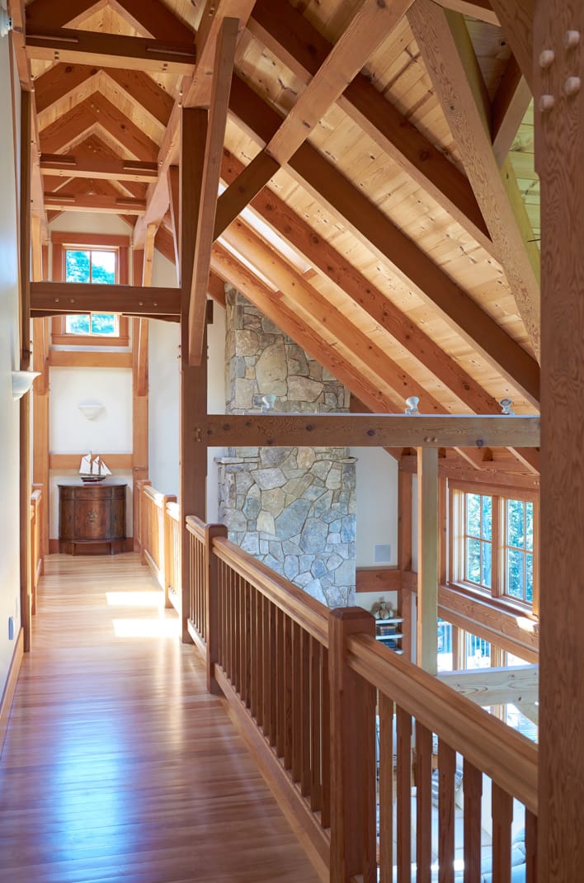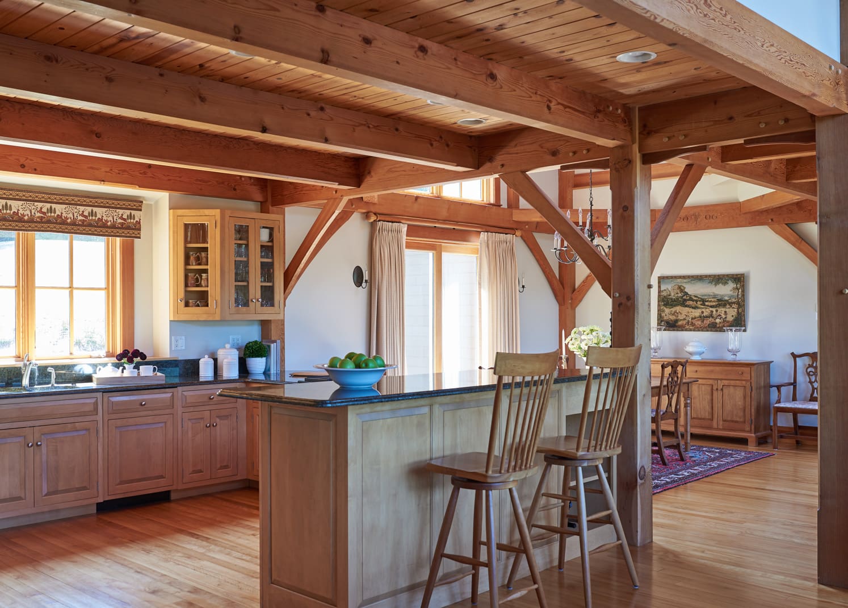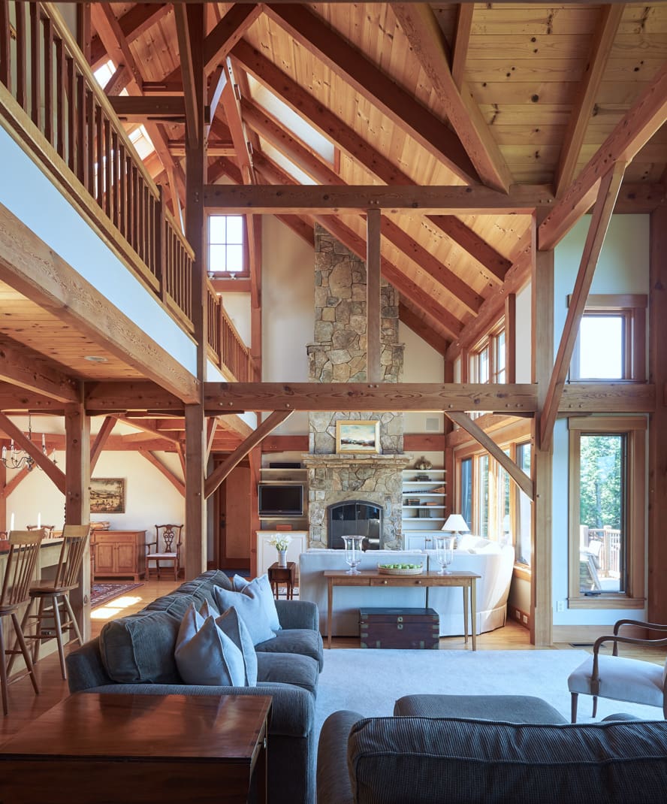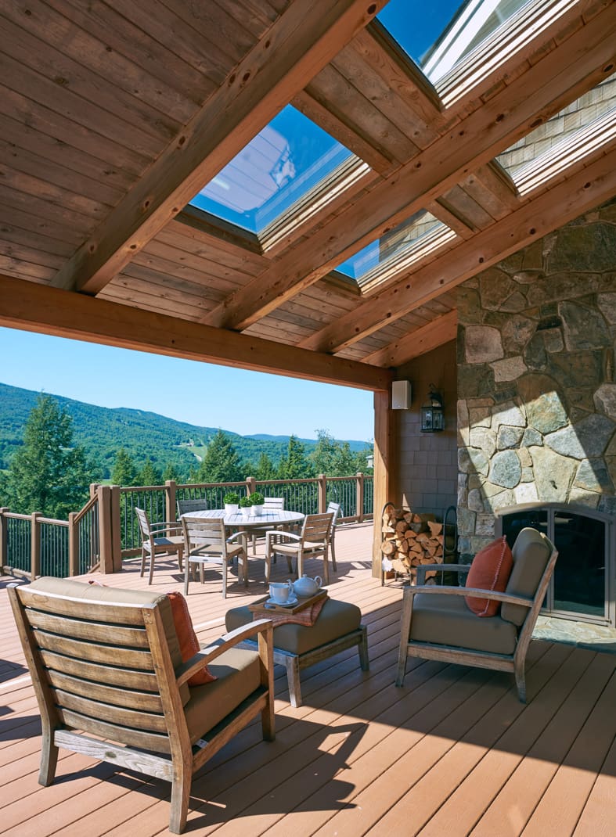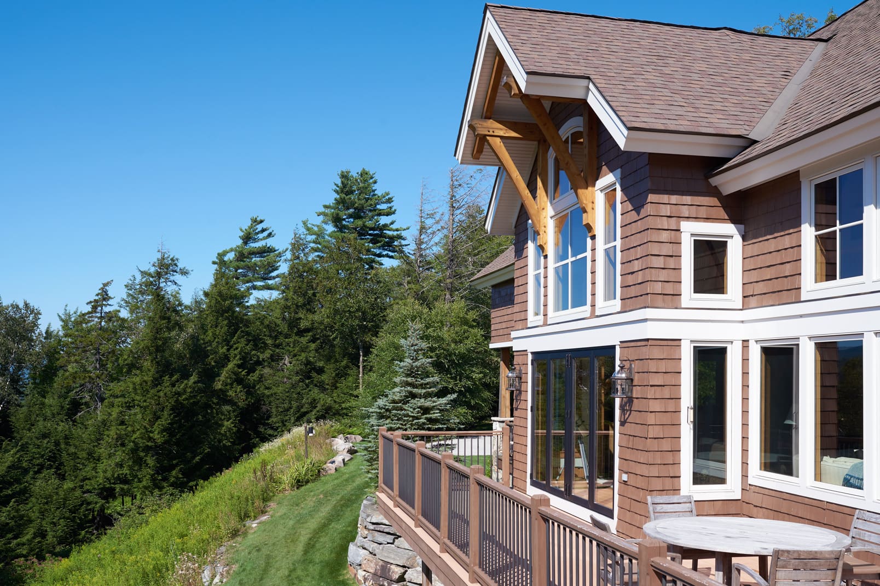Green Mountain Timberframe
Ludlow, Vermont
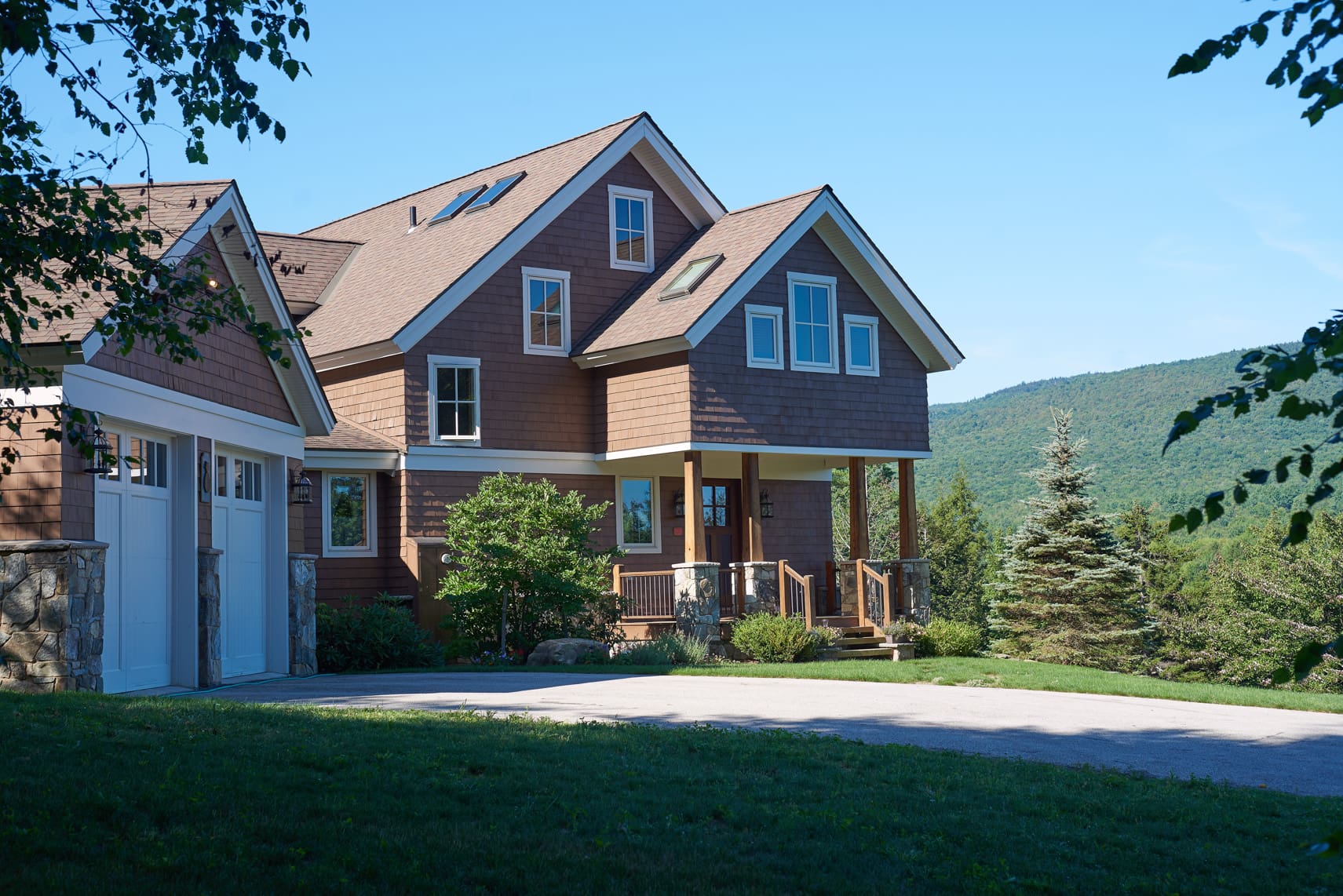
Description
This classic Bensonwood timber frame was initially built in 2006 and received a 1000 square foot addition in 2017. The home has become the center for multi-generational gatherings, enjoying the great outdoors and also offers plenty of spaces for quiet reflection of the natural landscape and the night sky. A walk-out basement serves as a game room and fitness center while also concealing a climate-controlled wine cellar. The new addition extended from the master bedroom and was designed to allow for aging in place and accessibility.
Details
DESIGN / BUILD
Bensonwood
YEAR
2017
STYLE
Mountain House
SIZE
4,200 Sq. Ft.
BEDROOMS
4
BATHROOMS
4
STRUCTURE DETAILS
R35 OB wall
R30 roof
Full douglas fir timber frame
R30 roof
Full douglas fir timber frame
Heavy timber joinery
Craftsman style entry doors
Craftsman style entry doors
AMMENITIES
Wrap-around deck
Interior and exterior
Fireplaces
Interior and exterior
Fireplaces
Wine Cellar
Home Office
Home Office
ENERGY DETAILS
Uses passive design strategies seen in the roof and walls
PHOTOGRAPHY
PREV
NEXT

