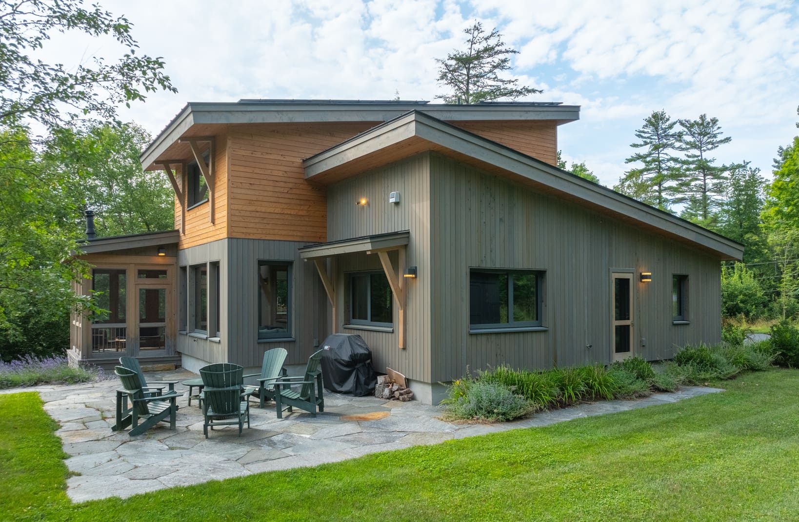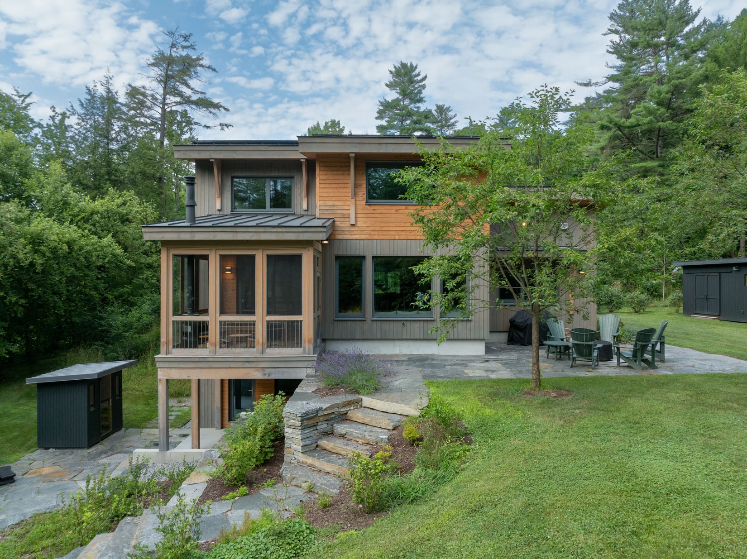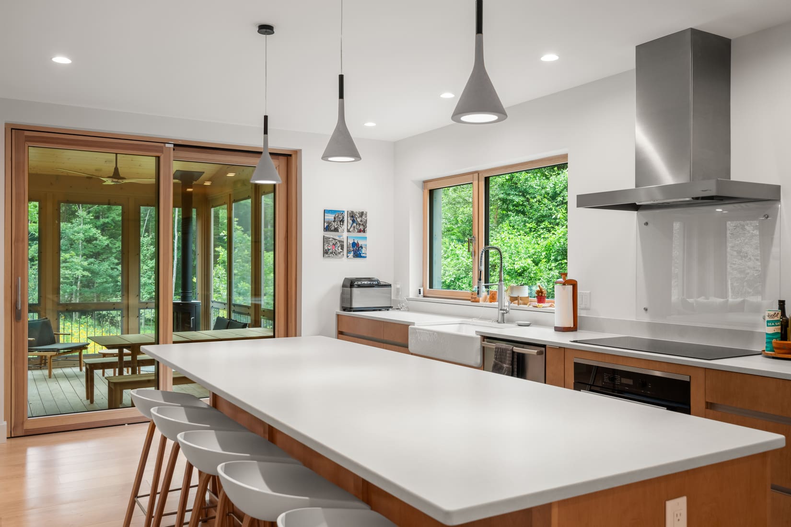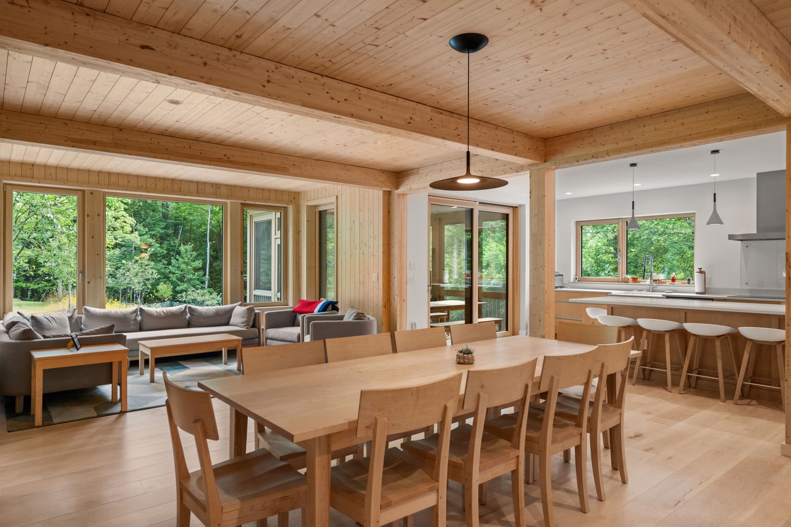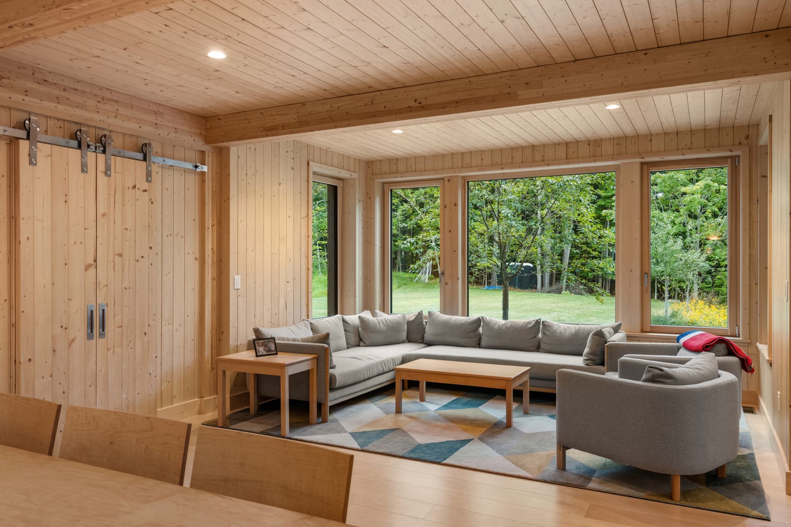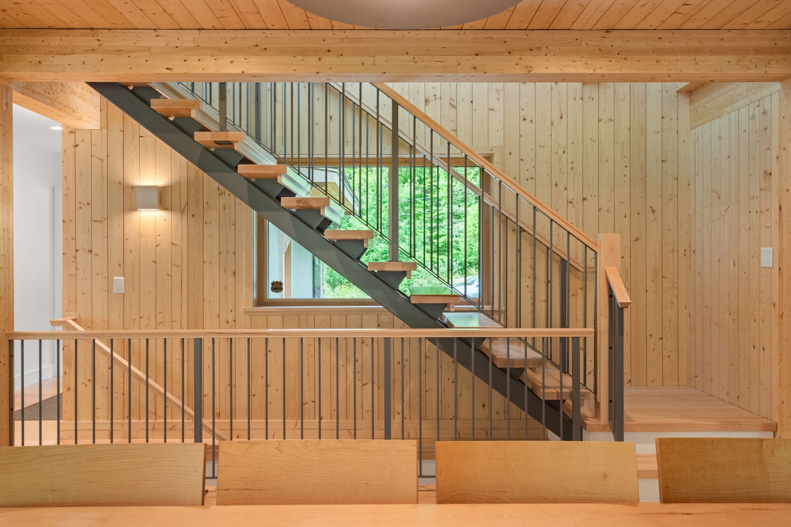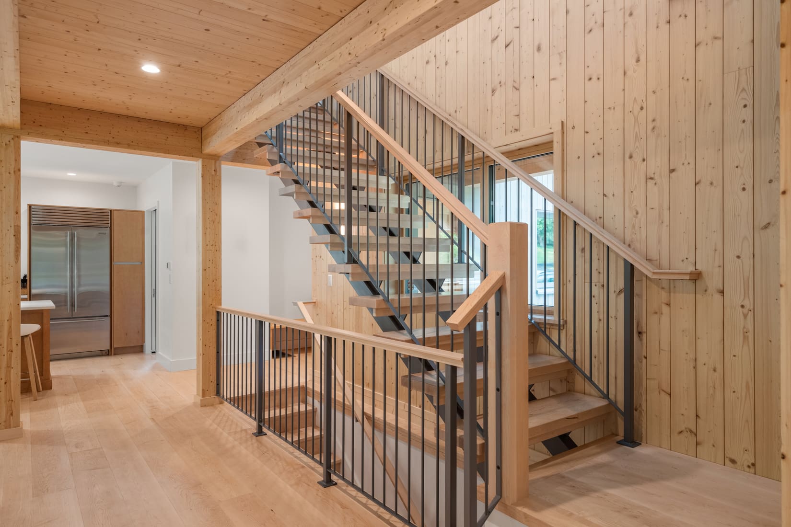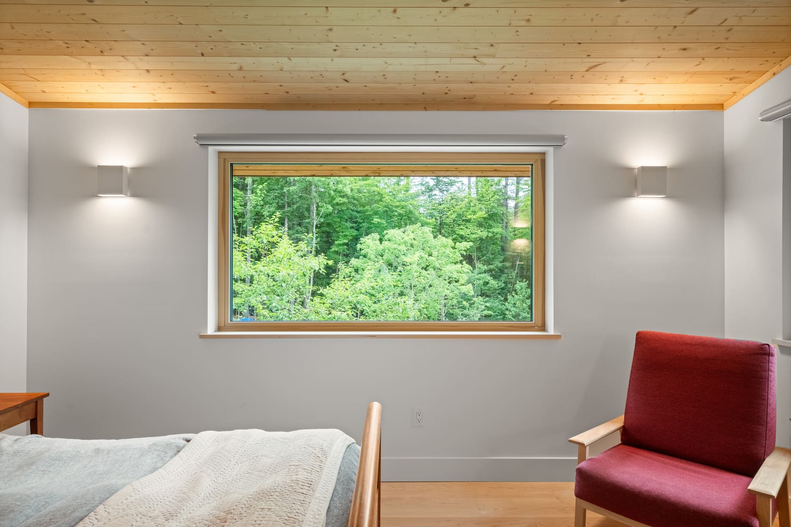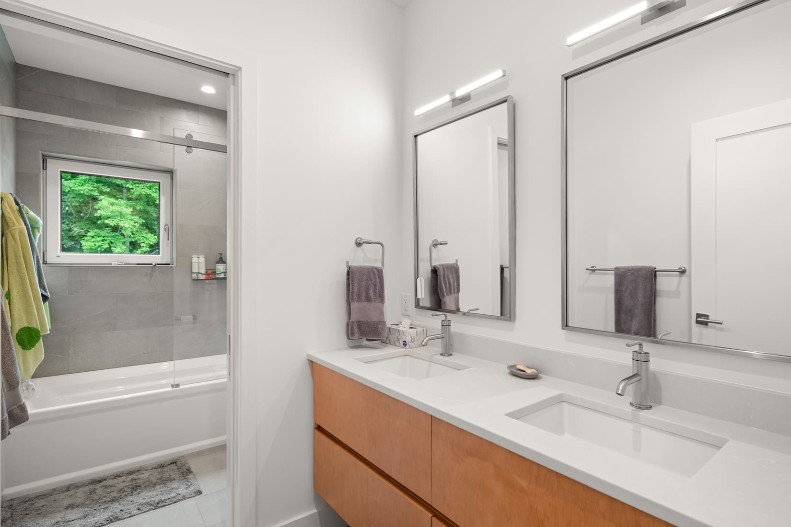Hanover Modern
Hanover, New Hampshire
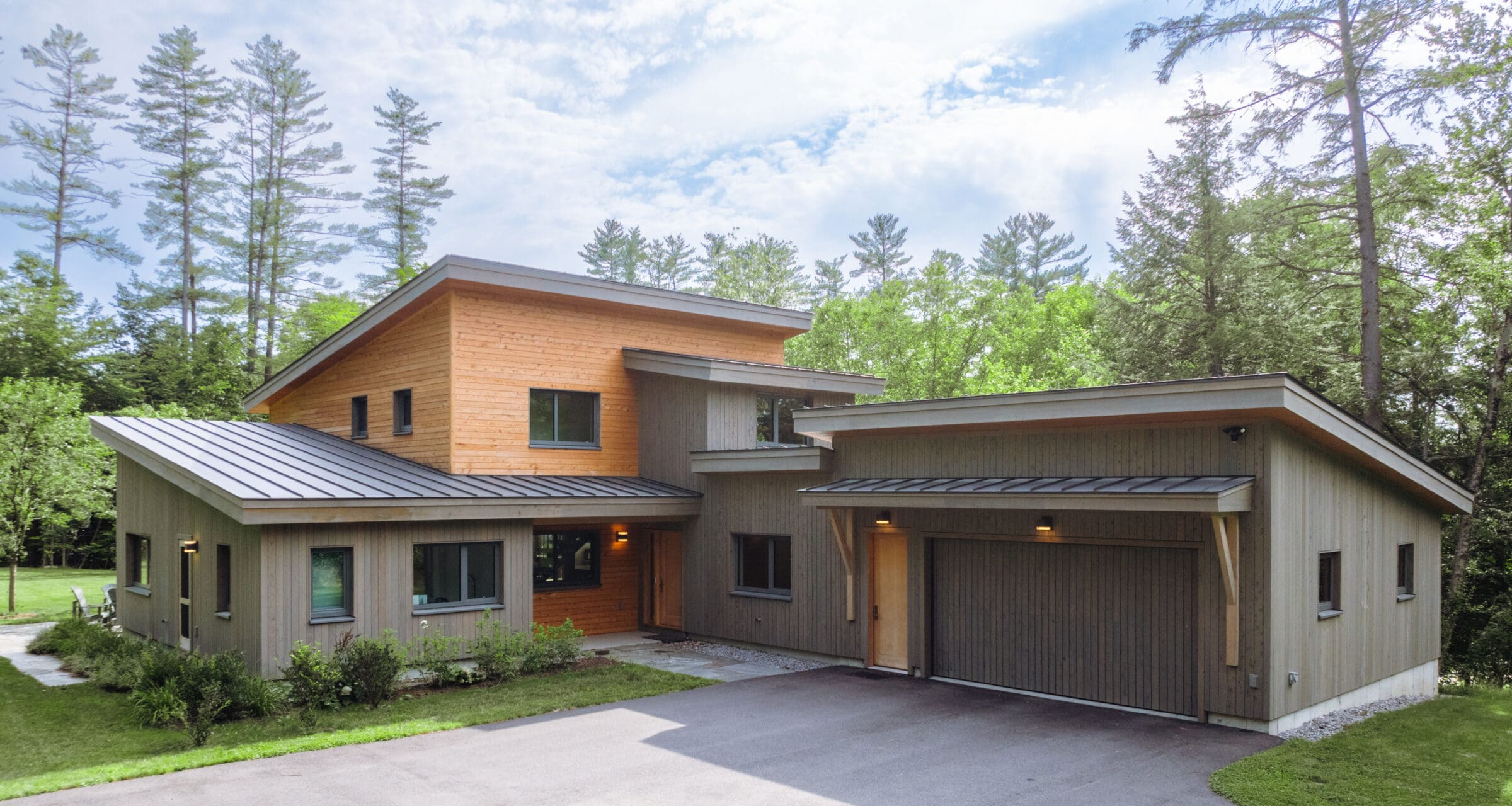
Description
Completed in 2023, Hanover Modern is a Scandinavian-inspired, family-oriented home. It features 3,700 sq. ft. of living area, a 2-car garage, and a screened porch. The home includes specific design elements to meet the needs of this active family of six.
The openness of the kitchen, living, and dining area is essential to the home’s design, creating a spacious main living space for the family to enjoy together. This area was designed for easy access to the outdoors for the children, paired with vantage points inside so the parents can easily monitor outdoor activities. Adjacent to the kitchen is a large pantry that helps store coffee machines, a beverage fridge, and includes a seltzer faucet to reduce waste from cans and bottles. There is additional storage in the mudroom, which has its own bathroom for hand washing as you enter the home.
On the main level, next to the main living space, is a flexible suite that was used as a homeschooling area during the pandemic. It now functions as a guest bedroom. In the future, this area could be converted into a first-floor primary bedroom to support one-level living and aging in place. The adjacent home office will later function as a walk in closet, and the area was designed with a full bathroom already in place.
All four bedrooms are located together on the second floor, promoting family closeness. The home also has a lower-level walkout basement which features a home gym, a play area for the children, a mechanical room, a laundry room, and an additional bathroom.
Energy efficiency was a major focus during the design of the home, which is equipped with solar panels, battery backup, and energy-efficient mechanical systems including an air-to-air heat pump for heating and cooling.
The openness of the kitchen, living, and dining area is essential to the home’s design, creating a spacious main living space for the family to enjoy together. This area was designed for easy access to the outdoors for the children, paired with vantage points inside so the parents can easily monitor outdoor activities. Adjacent to the kitchen is a large pantry that helps store coffee machines, a beverage fridge, and includes a seltzer faucet to reduce waste from cans and bottles. There is additional storage in the mudroom, which has its own bathroom for hand washing as you enter the home.
On the main level, next to the main living space, is a flexible suite that was used as a homeschooling area during the pandemic. It now functions as a guest bedroom. In the future, this area could be converted into a first-floor primary bedroom to support one-level living and aging in place. The adjacent home office will later function as a walk in closet, and the area was designed with a full bathroom already in place.
All four bedrooms are located together on the second floor, promoting family closeness. The home also has a lower-level walkout basement which features a home gym, a play area for the children, a mechanical room, a laundry room, and an additional bathroom.
Energy efficiency was a major focus during the design of the home, which is equipped with solar panels, battery backup, and energy-efficient mechanical systems including an air-to-air heat pump for heating and cooling.
Details
DESIGN / BUILD
Bensonwood
YEAR
2023
STYLE
Modern Design, Scandinavian Inspired
SIZE
3,700 Sq. Ft.
BEDROOMS
4
BATHROOMS
4.5
STRUCTURE DETAILS
R-44 OB+ Wall Panels, R-51 Roof Panels, Unilux Triple Glazed Windows, Bensonwood Millwork Package
ENERGY DETAILS
Solar + Battery Backup System
Fully Electric Home - No Fossil Fuels
Air to Air Heat Pump
Fully Electric Home - No Fossil Fuels
Air to Air Heat Pump
PHOTOGRAPHY
Zachary Davidson
PREV
NEXT




