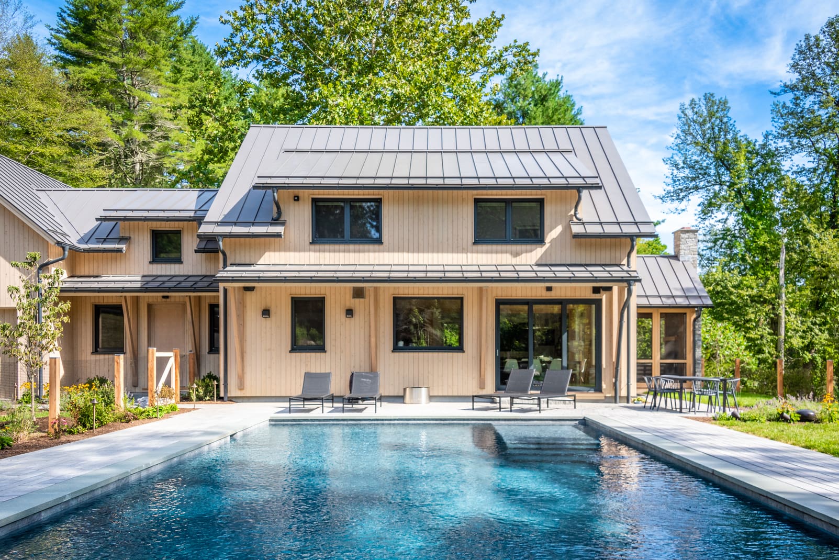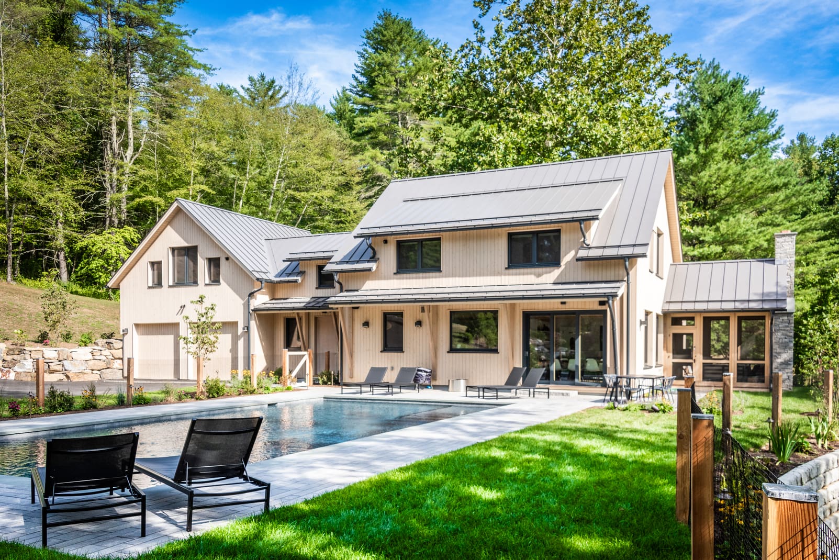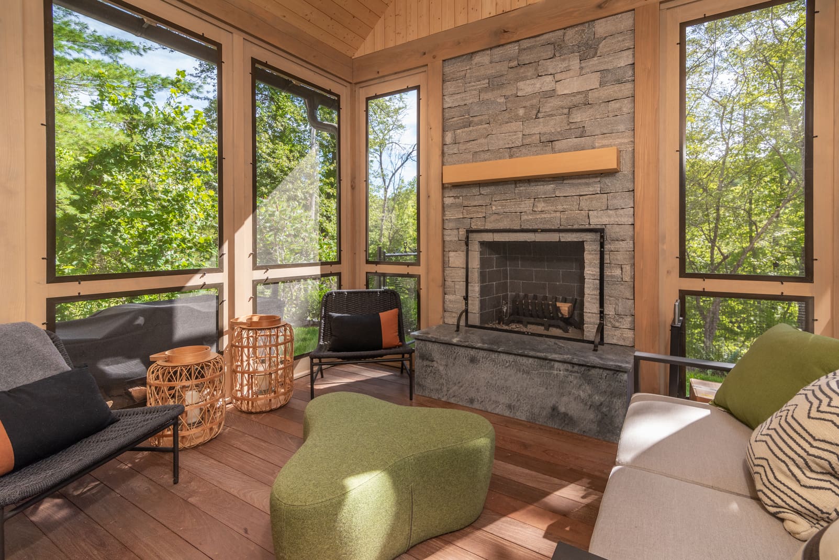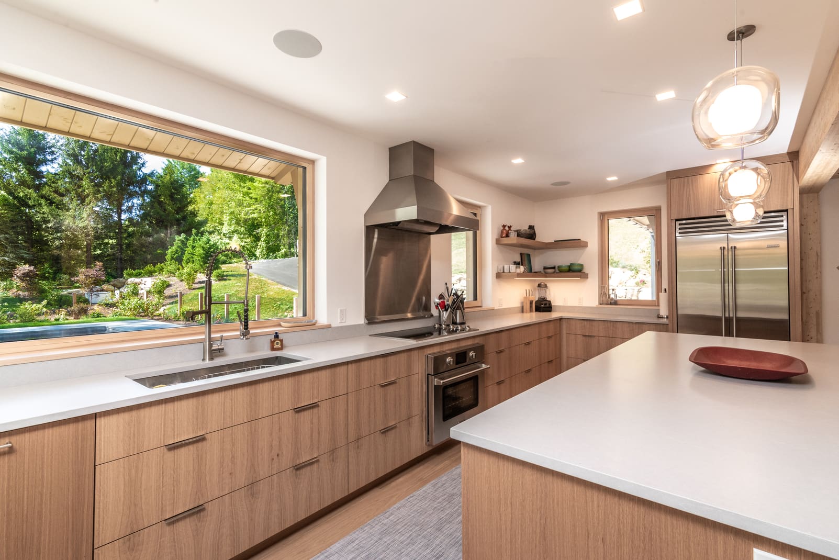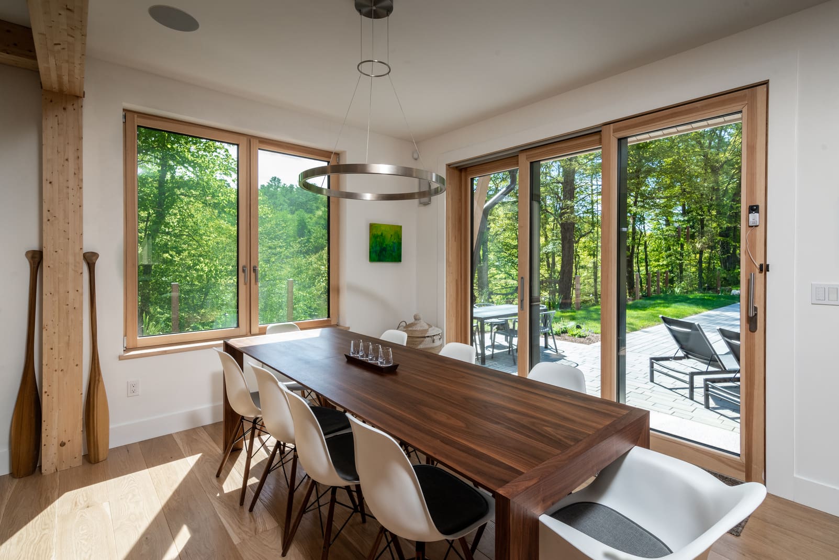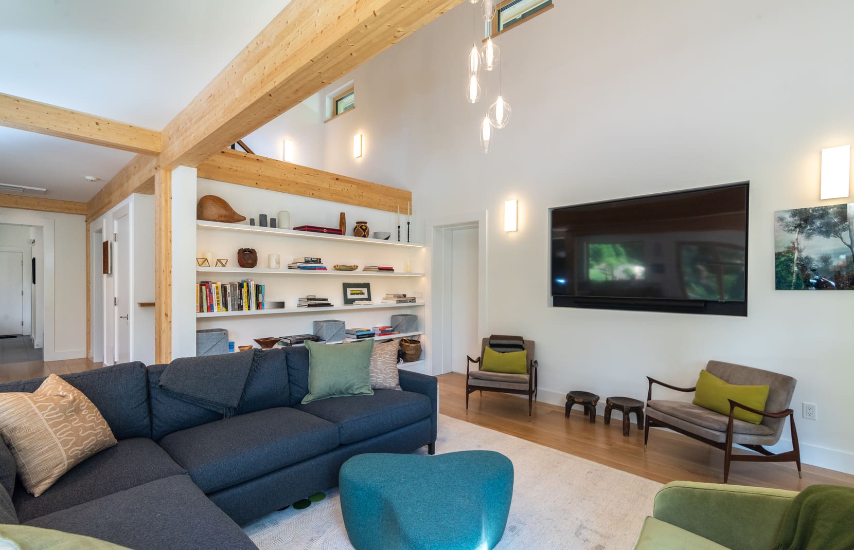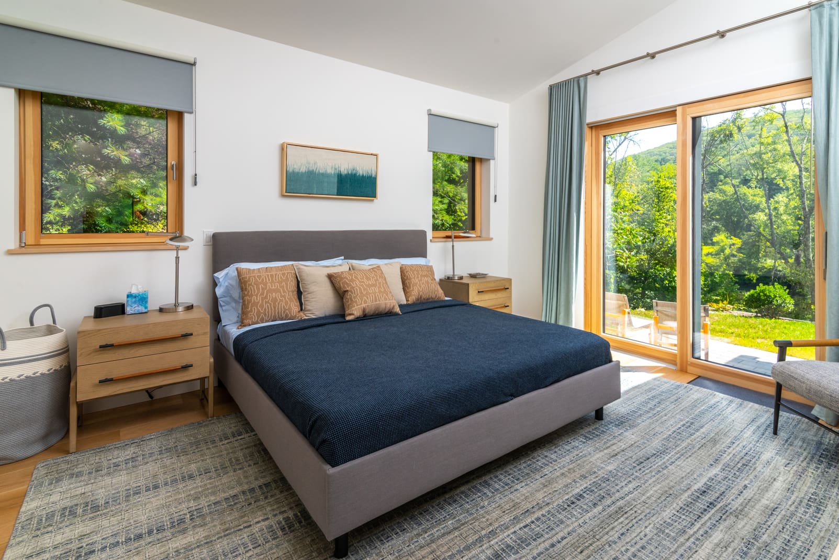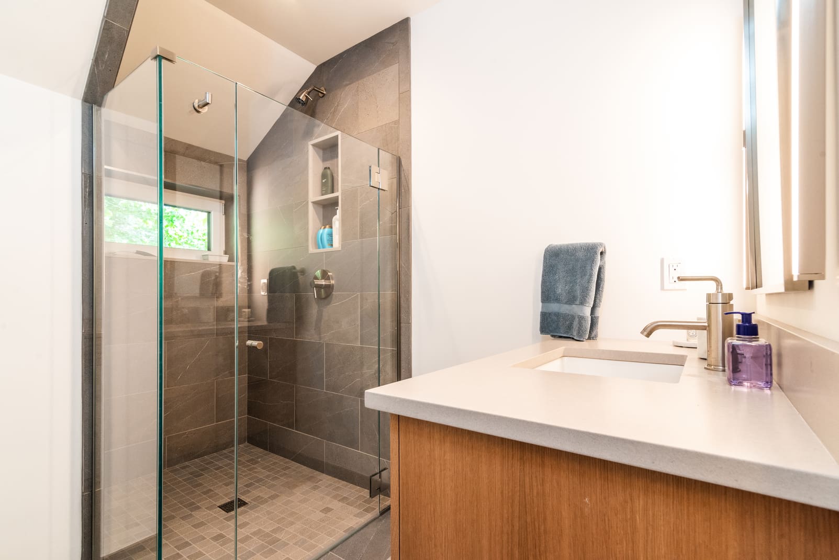Housatonic River House
Sharon, Connecticut
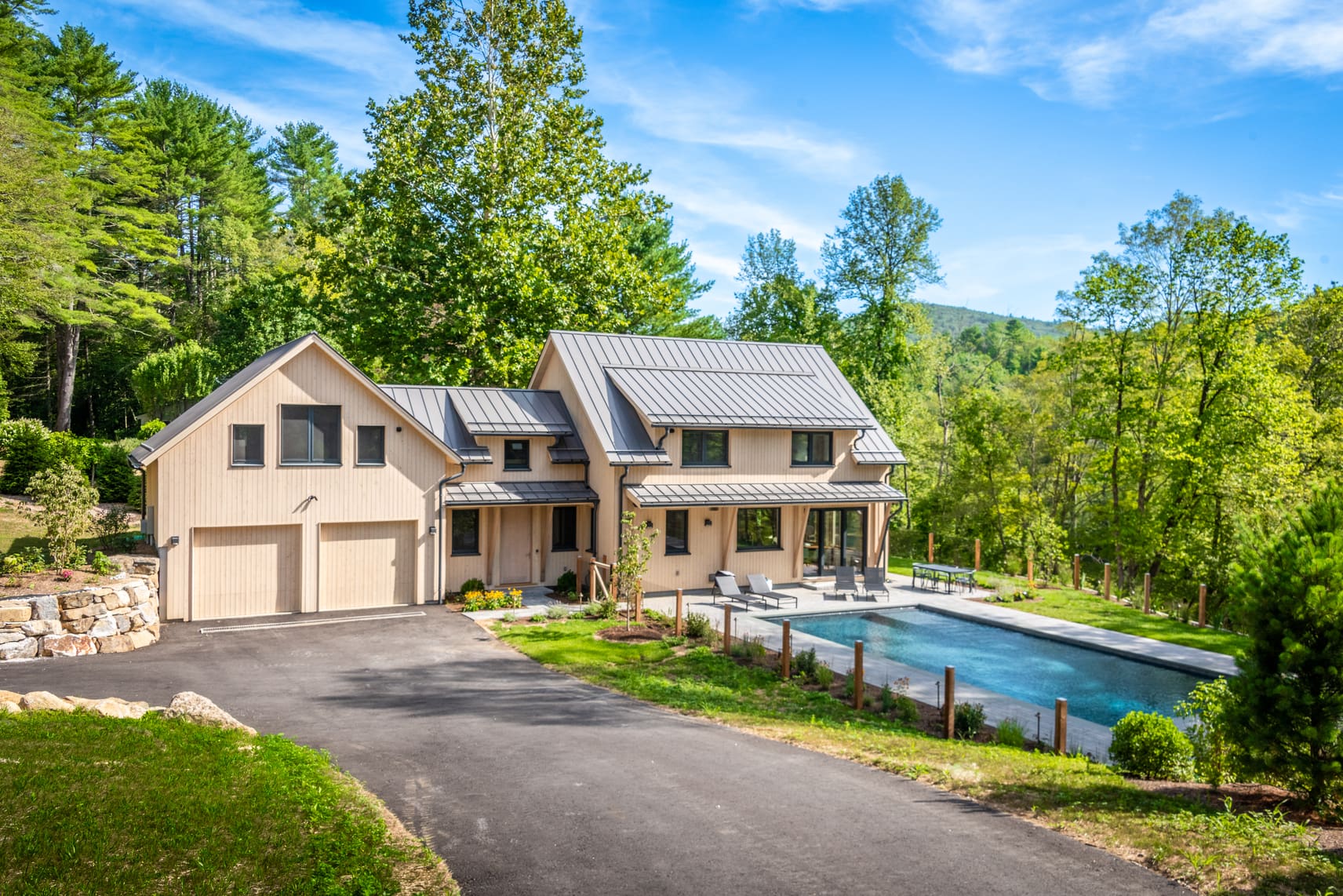
Description
Situated on a steep sloped site, this river front property is nestled into the landscape creating a picture-perfect New England oasis. This modern take on a timber frame farmhouse uses beautiful natural wood materials in modern techniques to create a calm and quiet home. The main living area is focused on the state-of-the-art modern kitchen, which is beautifully situated between the exposed timber frame structure. Just opposite the kitchen is the living area with vaulted ceilings and direct views of the river and outdoor living spaces.
Details
DESIGN / BUILD
Bensonwood
YEAR
2022
STYLE
Farmhouse
SIZE
3,701 Sq. Ft.
BEDROOMS
4
BATHROOMS
3.5
STRUCTURE DETAILS
R35 OB+ Wall Panels
R51 14inch I-Joist Roof Panels
R51 14inch I-Joist Roof Panels
Unilux tri-pane windows
Nordic Architectural in Oil Tone Finish
Nordic Architectural in Oil Tone Finish
AMMENITIES
Screened Porch with Wood Fireplace
Pool
Large Laundry/Utility room
Chef’s Pantry
Office Loft
Pool
Large Laundry/Utility room
Chef’s Pantry
Office Loft
Media Room
Custom Niched TVs
POC Siding in Clear Finish
POC structural exterior brackets in oil tone finish
Custom Niched TVs
POC Siding in Clear Finish
POC structural exterior brackets in oil tone finish
ENERGY DETAILS
A high performance shell with on-site solar and all electric appliances
PREV
NEXT

