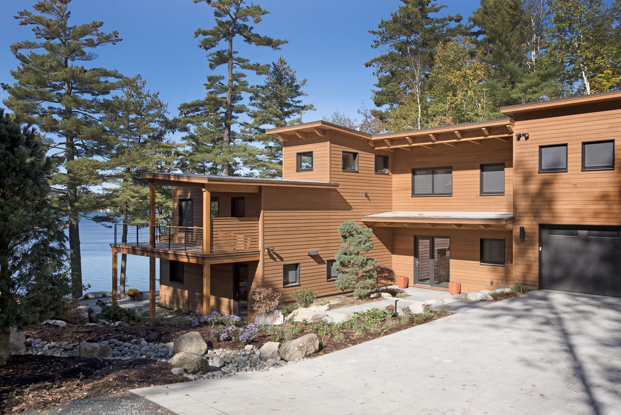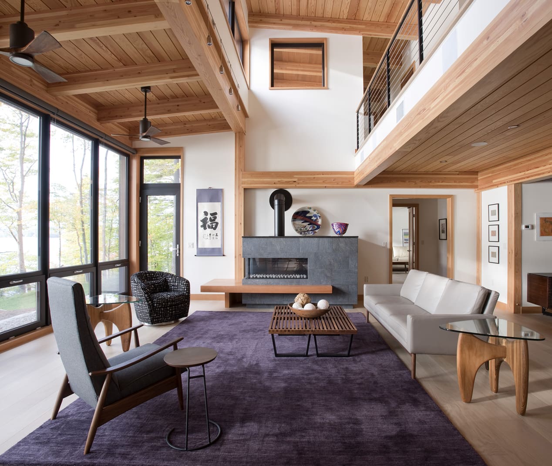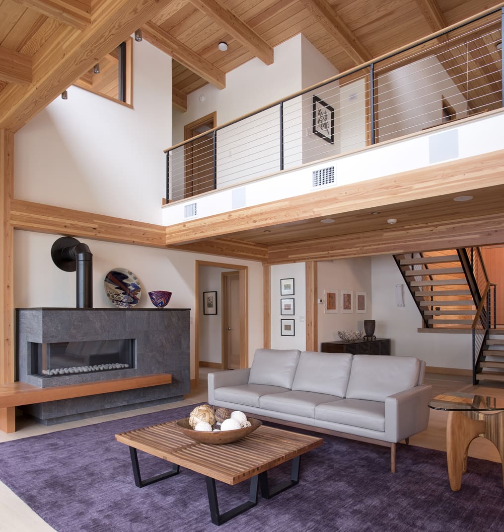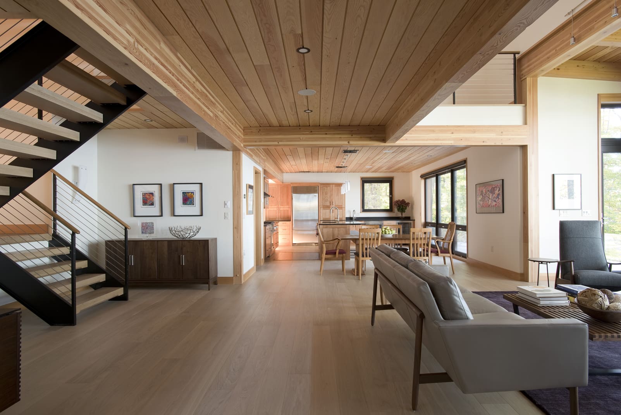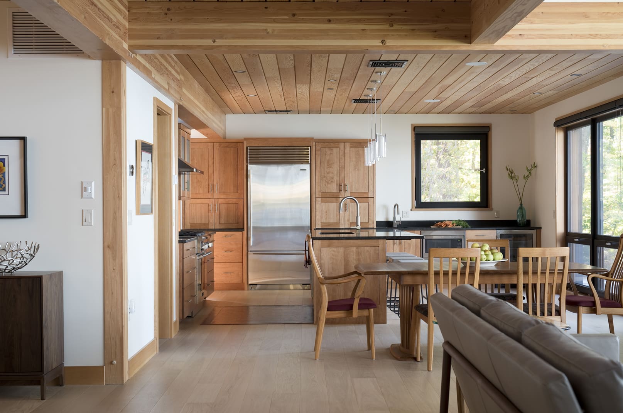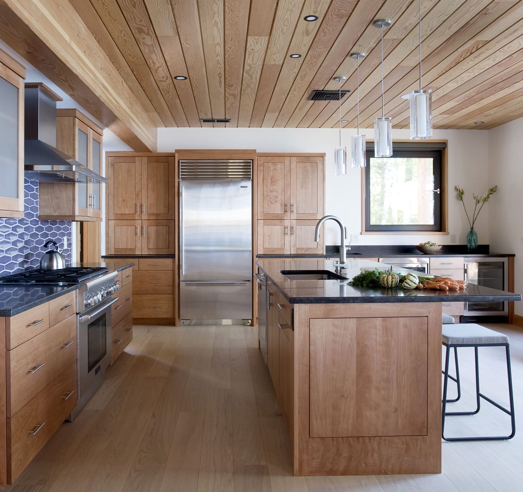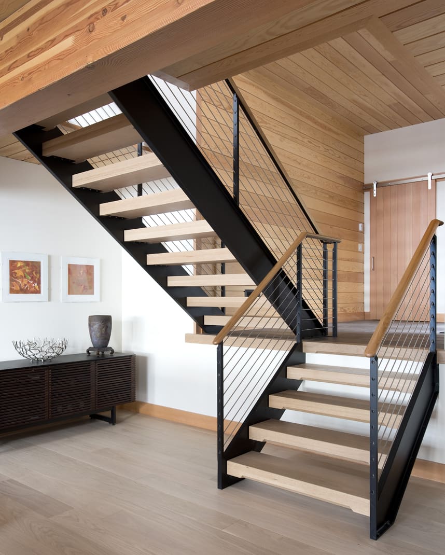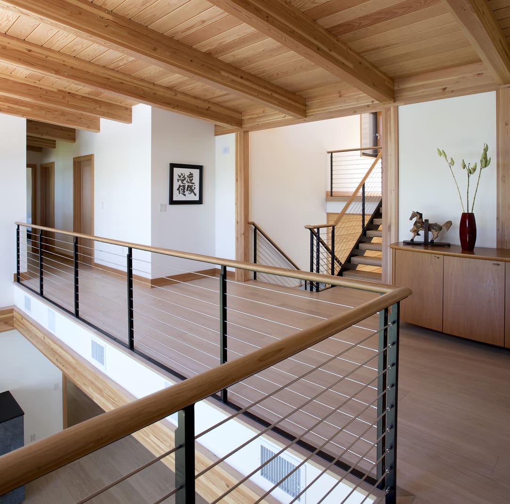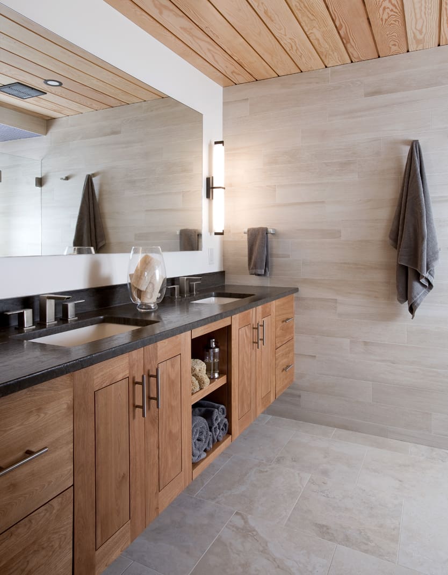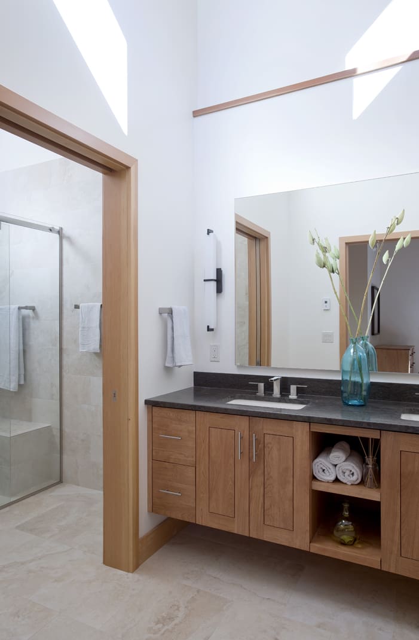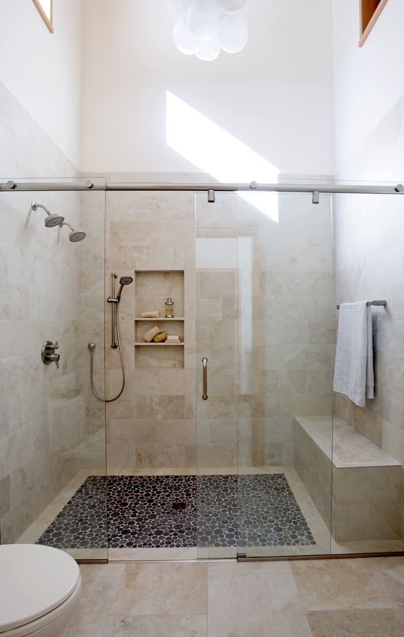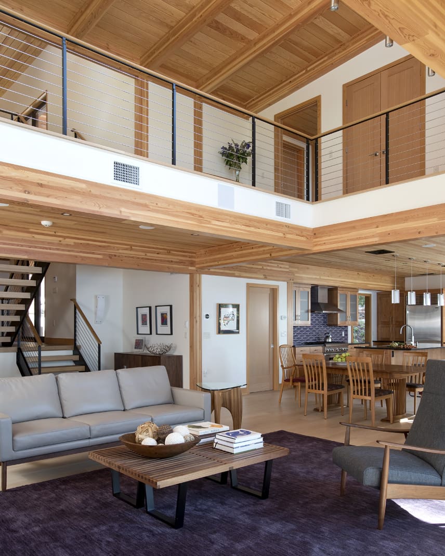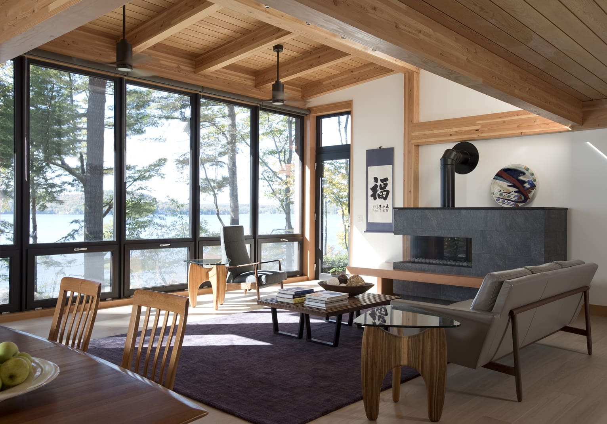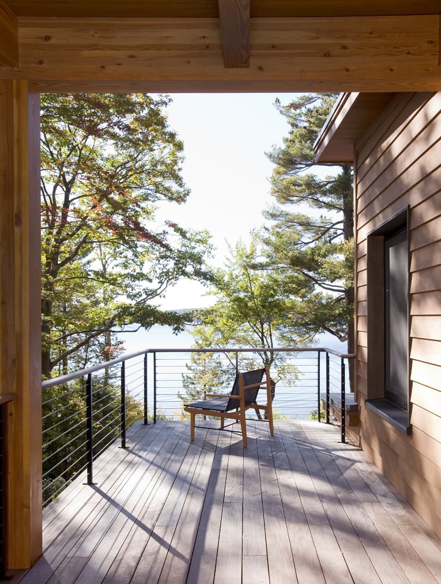Lake Modern
Sunapee, New Hampshire
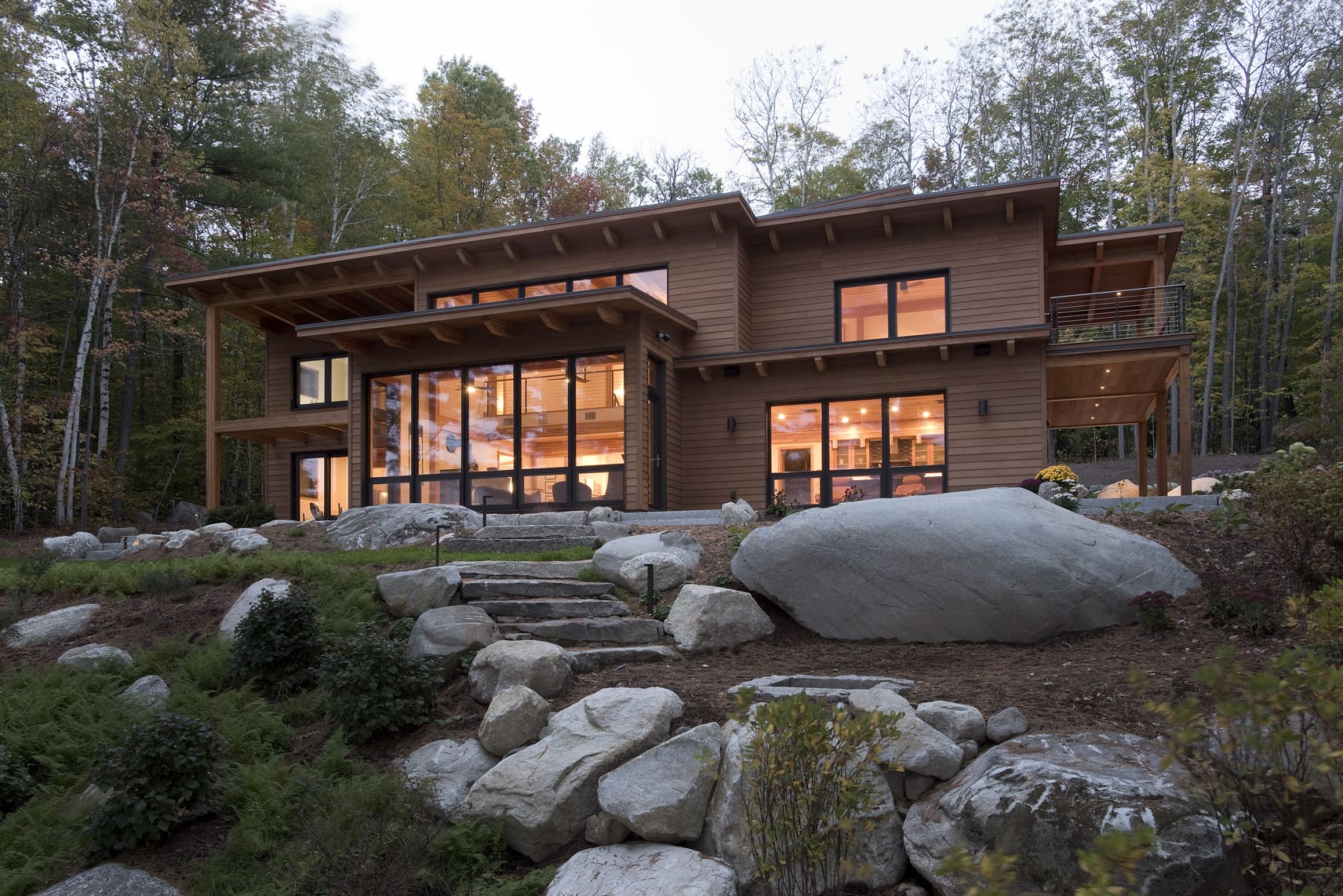
Description
A modern timber frame home in Sunapee, New Hampshire complete with heavy timbers and glass. This northwest style lakefront house is designed to blend in with the natural landscape while providing expansive views of Lake Sunapee. A modern home with plenty of contemporary accents seen in the heavy Douglas fir glulam timbers, long span beams and red cedar clapboard siding with large roof overhangs. The home is built to Passive House standards complete with triple glazed windows, air source heat pump, our heavily insulated OBPlus walls and an energy recovery ventilator that ensures high indoor air quality. Multi floor living space with custom Bensonwood screen porch, 2 car garage and boat dock on the property. Further custom millwork seen in the open tread white oak stairs with steel frame and the Douglas fir ceilings and trim.
Details
DESIGN / BUILD
Bensonwood
YEAR
2017
STYLE
Lake House, Modern
SIZE
4,664 Sq. Ft.
BEDROOMS
5
BATHROOMS
4.5
STRUCTURE DETAILS
R35 OB Plus wall
R44 roof
White oak flooring
R44 roof
White oak flooring
Open tread white oak stairs
Douglas fir on interior trim
Douglas fir on interior trim
AMMENITIES
Outdoor living
Outdoor cooking/dining
Outdoor cooking/dining
Boat dock
ENERGY DETAILS
Uses passive house design strategies, including energy recovery ventilator (ERV), triple glazed windows, and an air source heat pump.
PHOTOGRAPHY
PREV
NEXT

