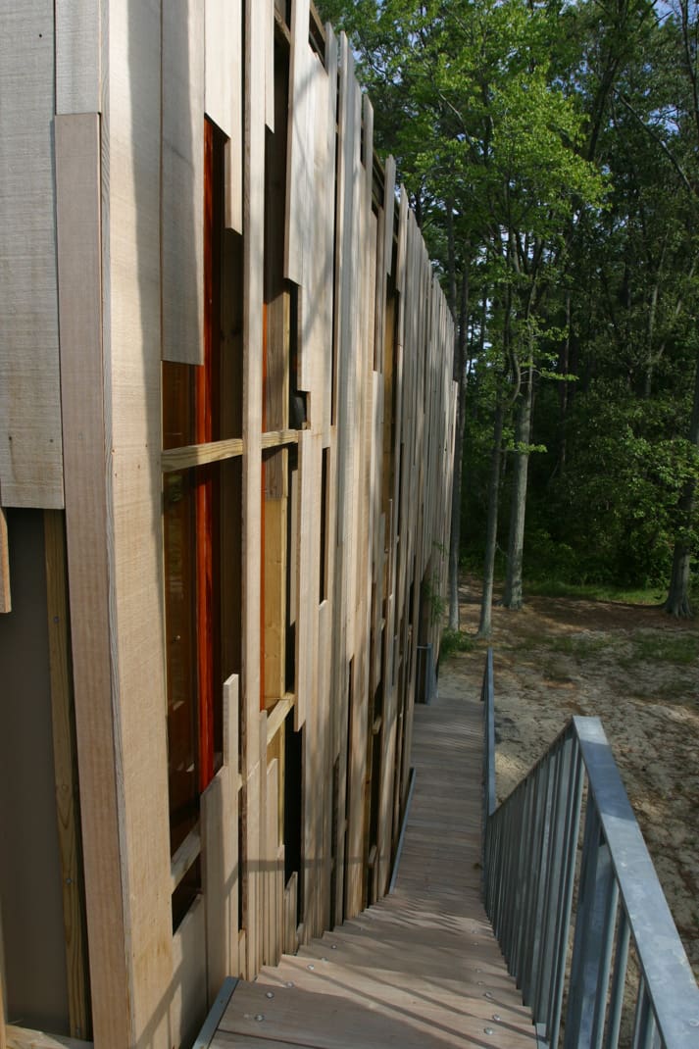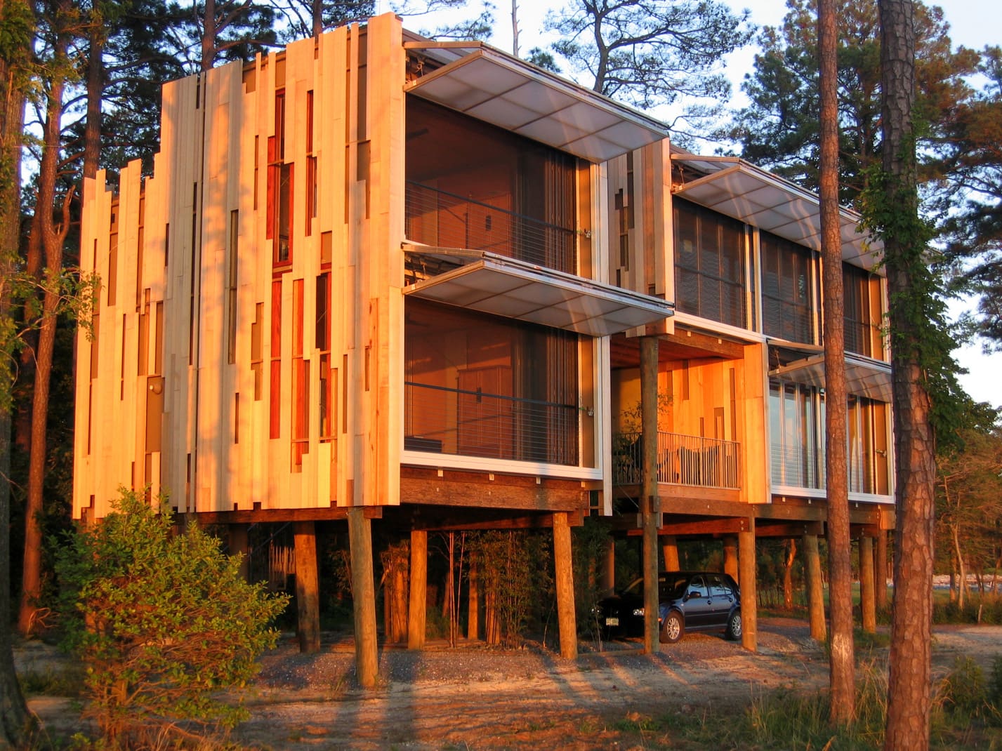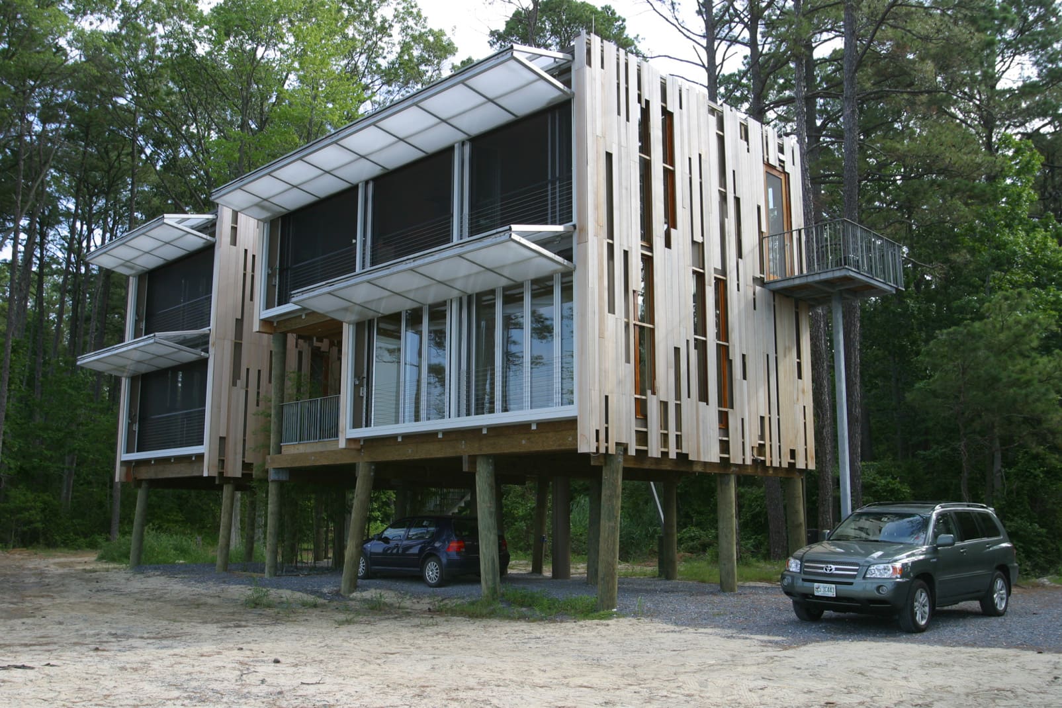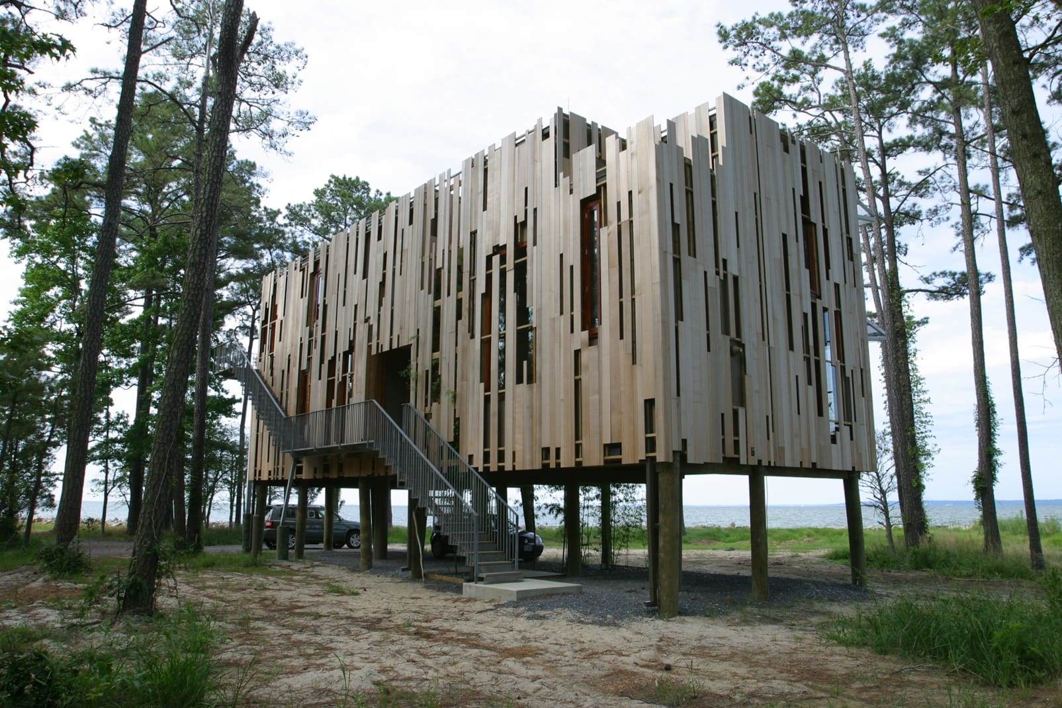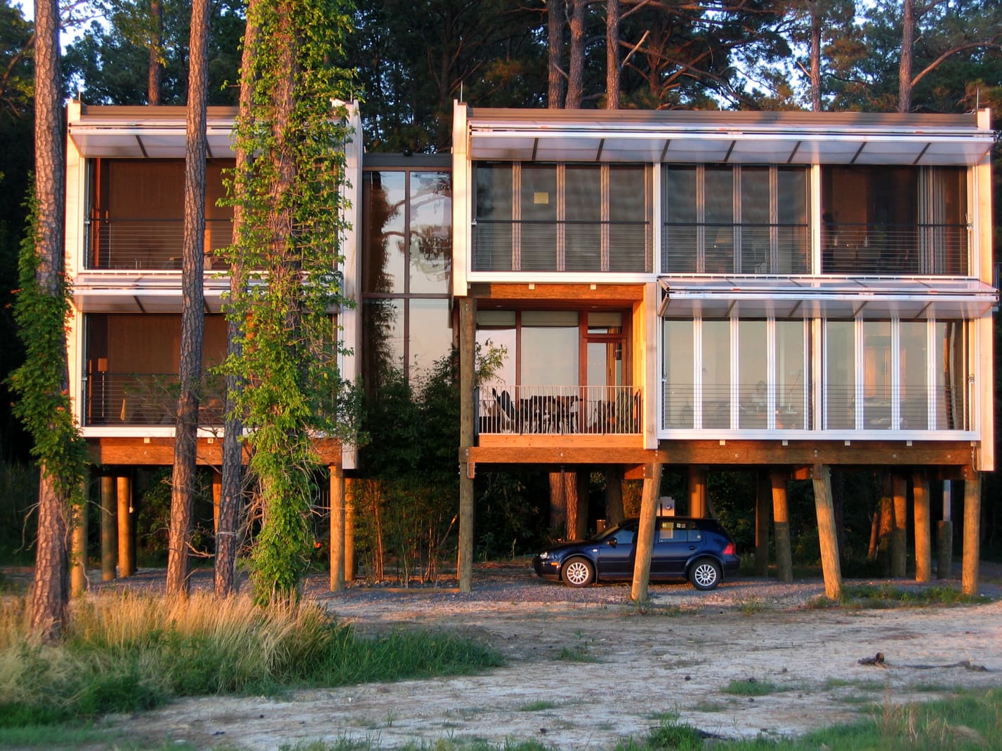Loblolly House
Taylors Island, Maryland
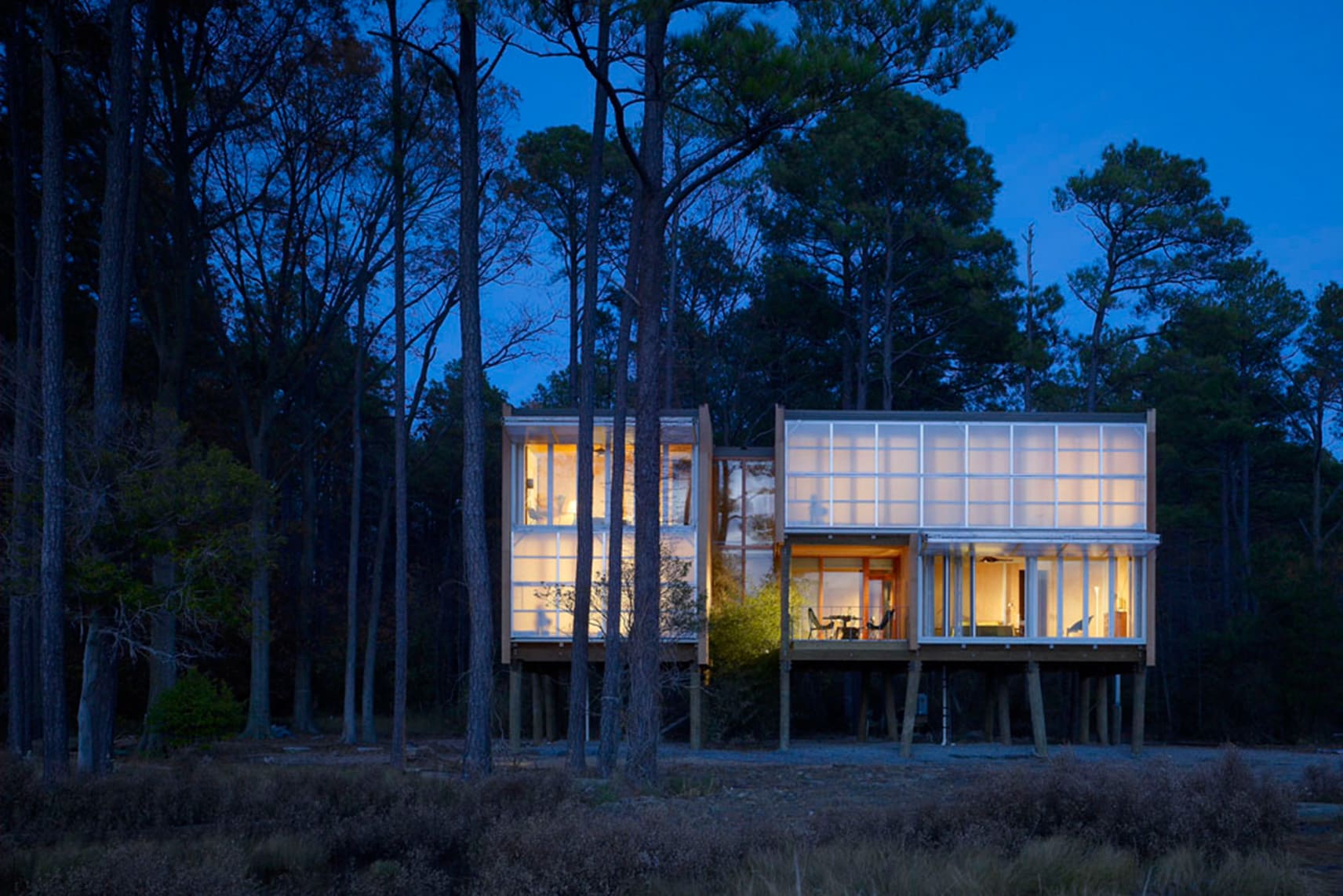
Description
The Loblolly house was designed by Kieran Timberlake Architects, engineered and constructed by Bensonwood. This project was one of the most talked-about homes of 2006. It was featured in Wired Magazine, on Treehugger.com, and won several awards. Unusual for Bensonwood at the time, the frame is extruded aluminum, with custom fabricated steel connectors. Open-built® systems, including pre-plumbing bath pods and pre-wiring some panels, facilitated installation on pylons at the beach-front site.
Details
DESIGN / BUILD
KieranTimberlake Architects and Bensonwood
YEAR
2006
STYLE
Modern, Coastal
SIZE
2,200 Sq. Ft.
BEDROOMS
3
BATHROOMS
2
STRUCTURE DETAILS
R35 OB Plus wall
R38 roof
AMMENITIES
The house is formed about and within the elements of trees, tall grasses, the sea, the sky, and sun
ENERGY DETAILS
Uses passive design strategies seen in the roof and walls
PHOTOGRAPHY
Halkin Mason
PREV
NEXT

