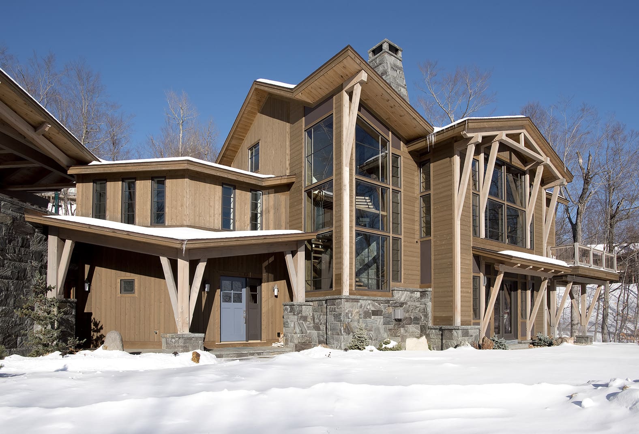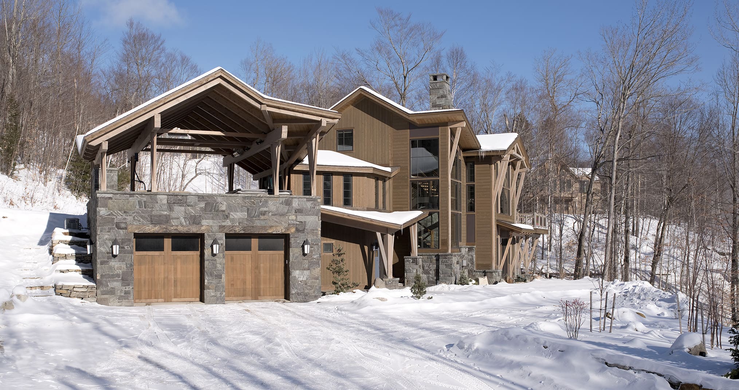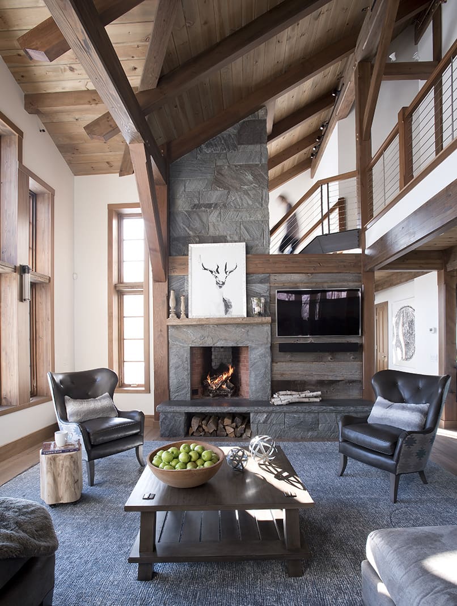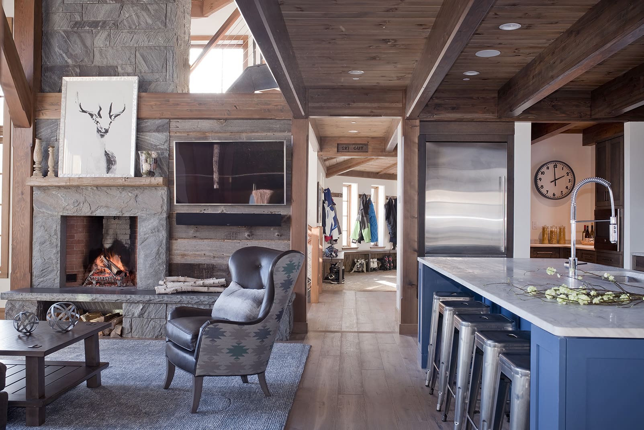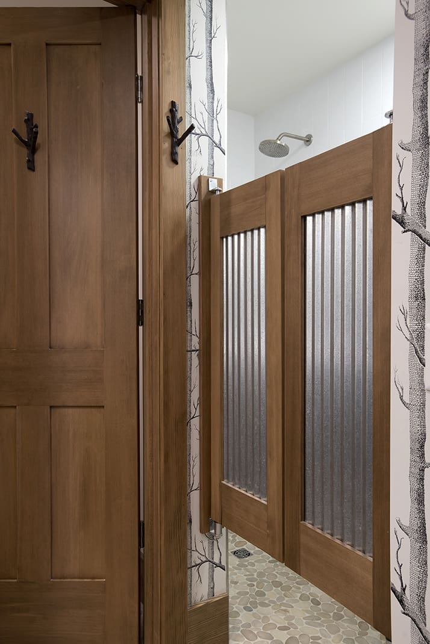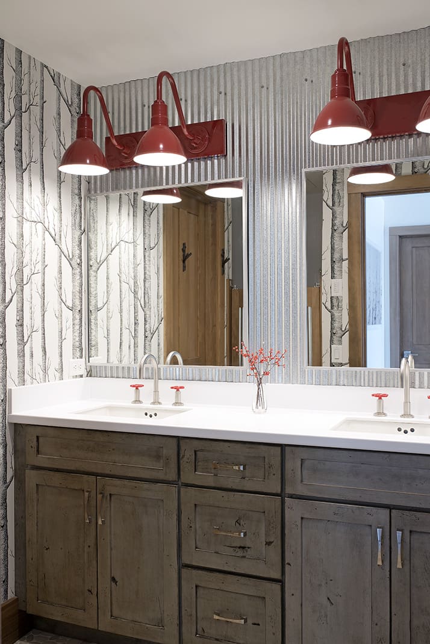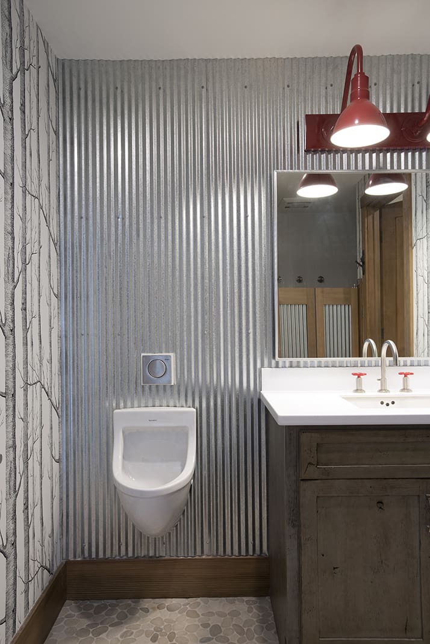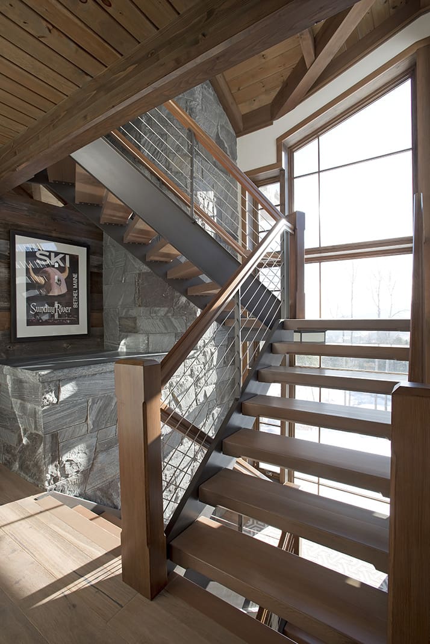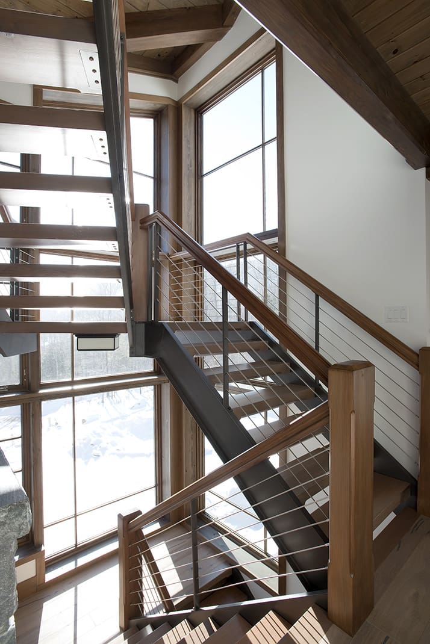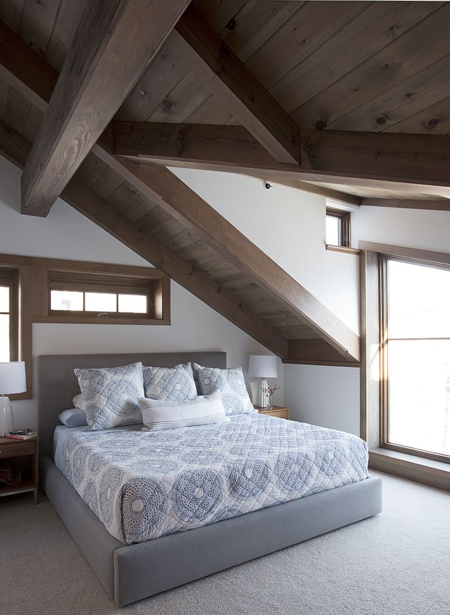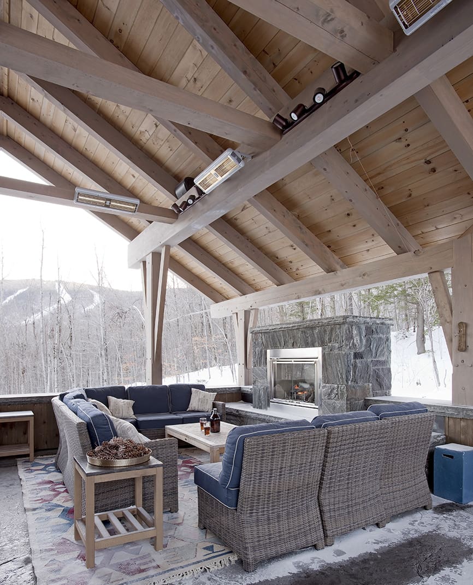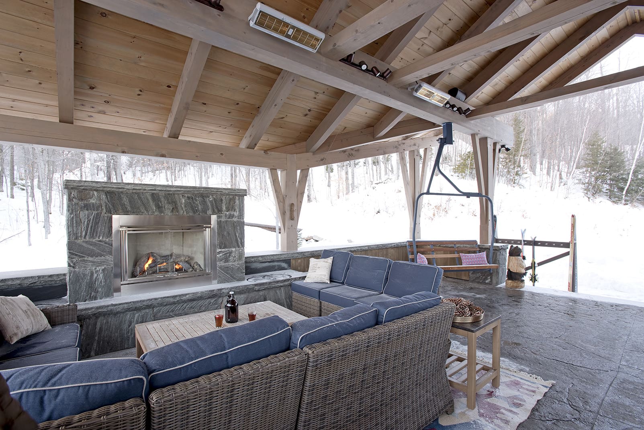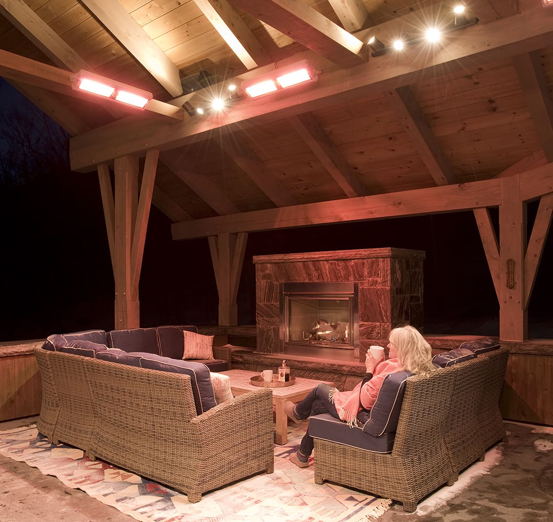Maine Ski
Newry, Maine
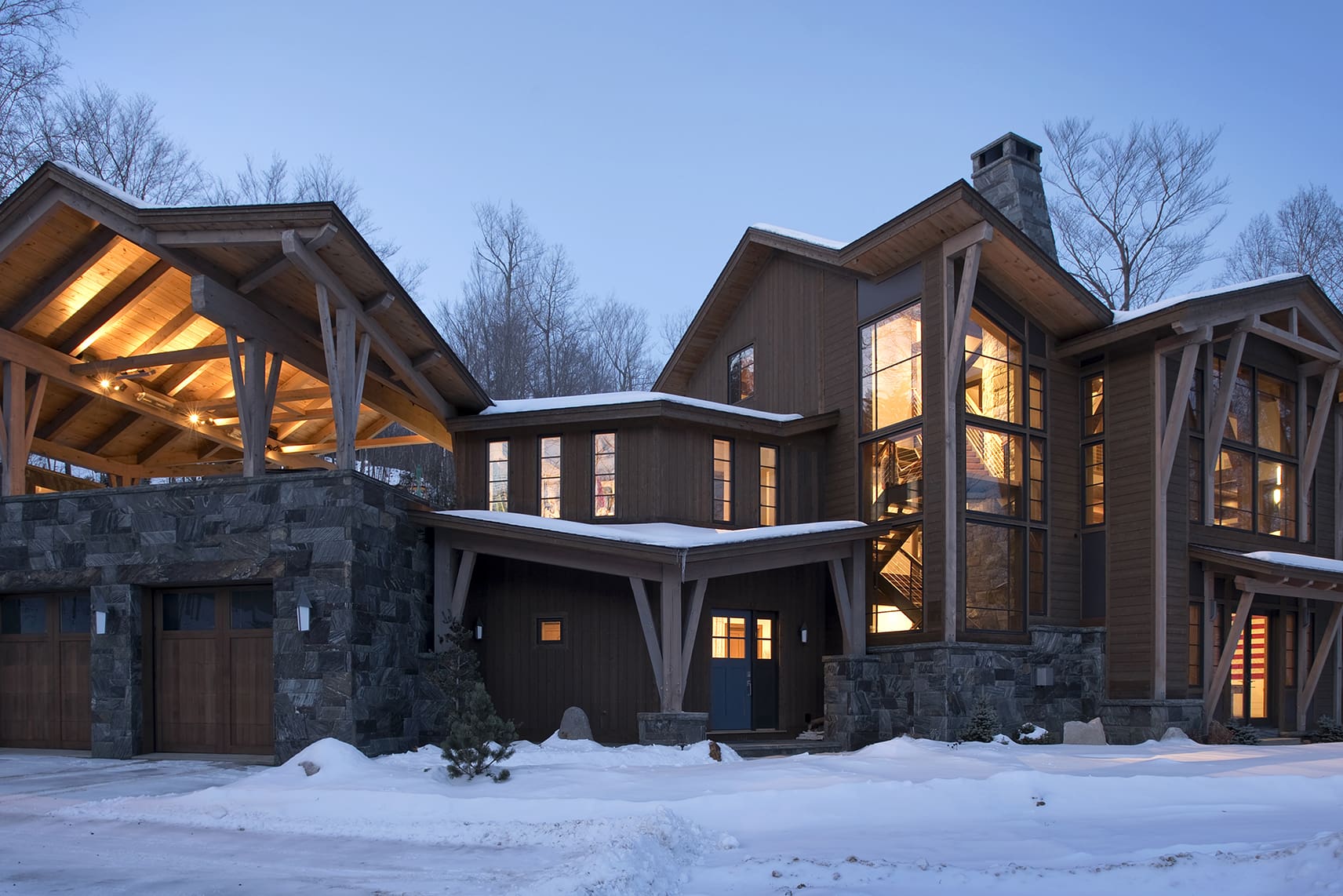
Description
This energy-efficient contemporary timber frame home was designed to fit its challenging site with steep terrain and protected wetlands while navigating the regulations on its eco-sensitive locale. The design is a traditional Adirondack timber lodge style that features a uniquely modern twist on the gables to accommodate the mountain views. The gables, dormers, and bump-outs have asymmetric rooflines that permit mountain and valley vistas and views of arriving and departing skiers. The property’s southern exposure allows for plenty of natural daylight adding high passive solar gains to the home. These roof angles, along with the rough sawn red cedar clapboards, work to give the exterior its distinctive look, which is, at the same time, both traditional and contemporary. A unique feature of the project is its innovative ski-on, ski-off deck on top of the garage that creates a multi-functional outdoor living space with views up and down the mountain. From the deck, skiers can enjoy the views. There are also ski and snowboard racks, overhead heating elements, a fireplace, and an outdoor hot tub on the deck.
Details
DESIGN / BUILD
Bensonwood
YEAR
2015
STYLE
Modern, Mountain House, Timber Frame
SIZE
3,900 Sq. Ft.
BEDROOMS
5
BATHROOMS
5.5
STRUCTURE DETAILS
R35 OB Plus wall
Douglas fir
Douglas fir
Open tread stairs on steel frame
Accented cross-laminated timber
Accented cross-laminated timber
AMENITIES
Outdoor hot tub
Ski and snowboard racks
Ski and snowboard racks
Outdoor fireplace
ENERGY DETAILS
Uses passive design strategies seen in roof and walls. High passive heat gains from large energy efficient windows
PHOTOGRAPHY
PREV
NEXT




