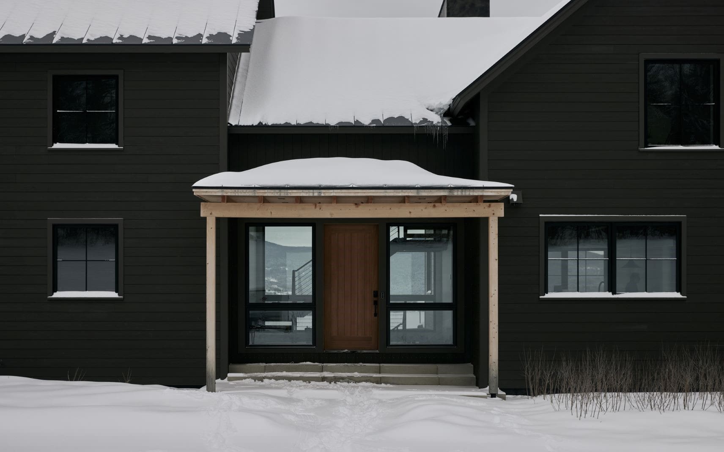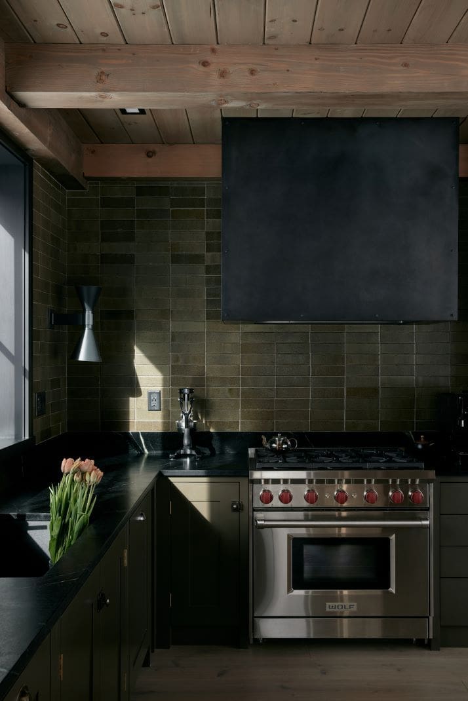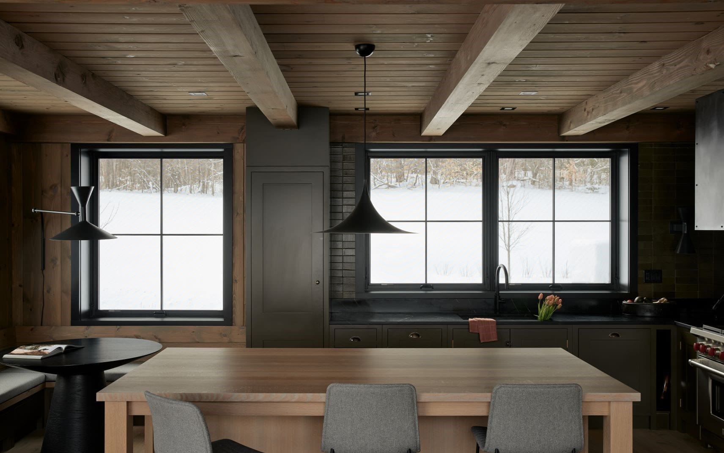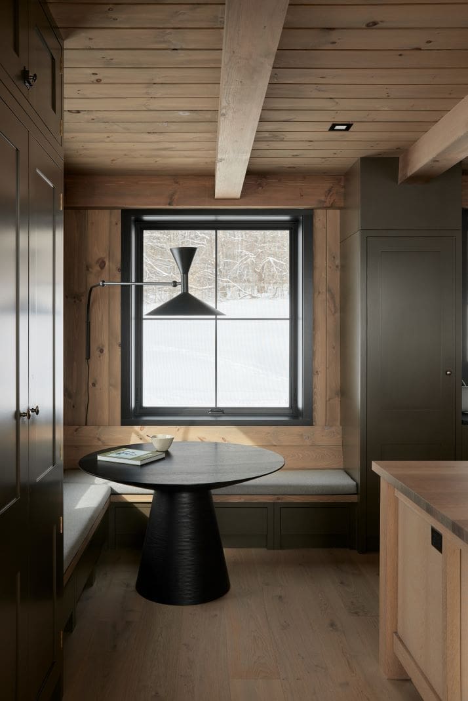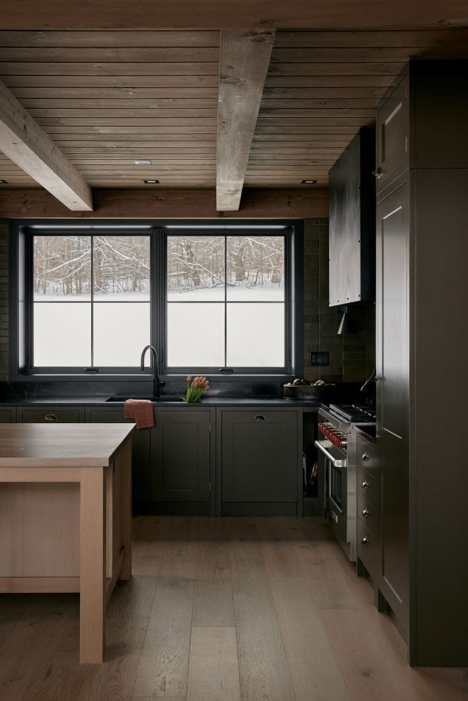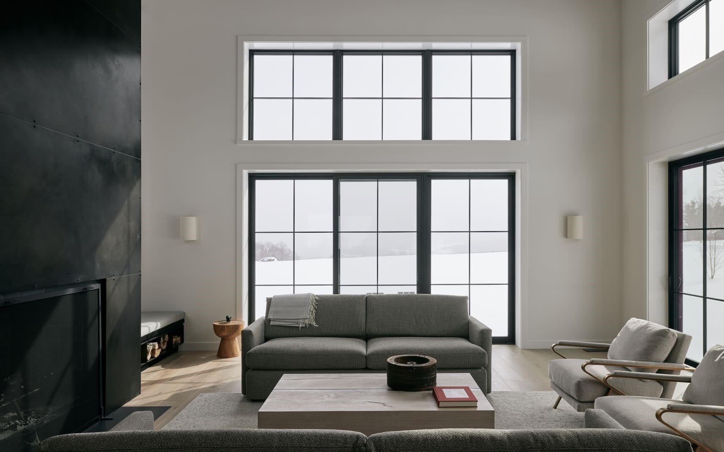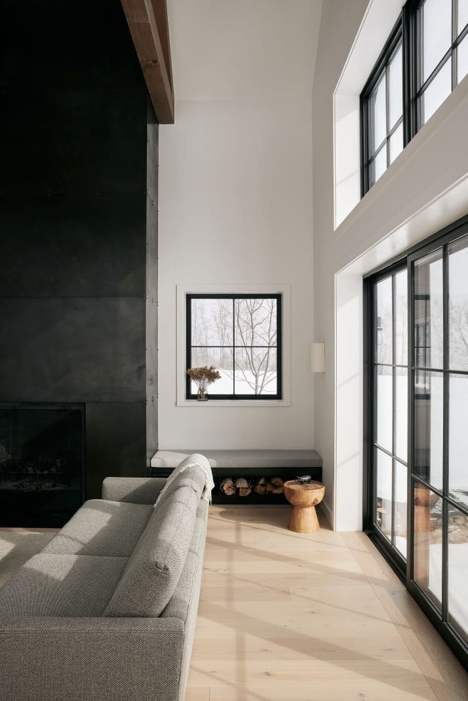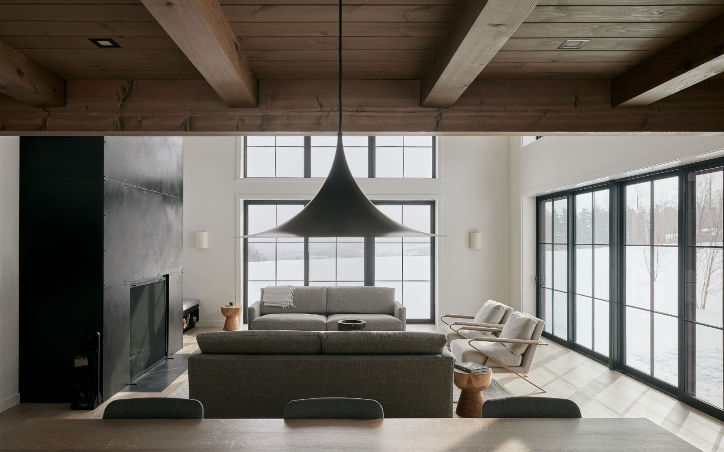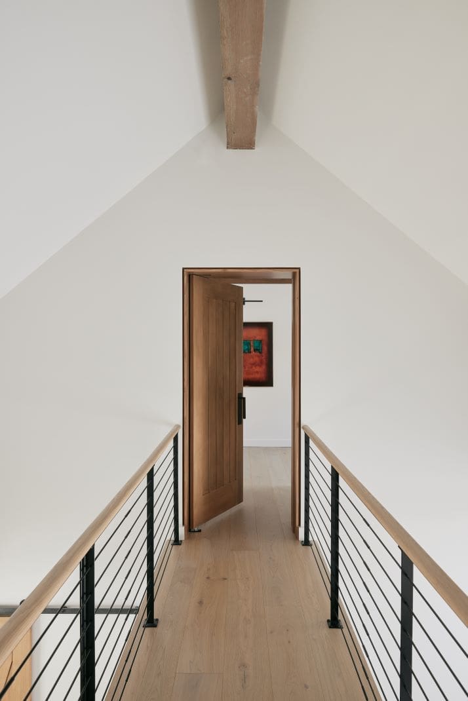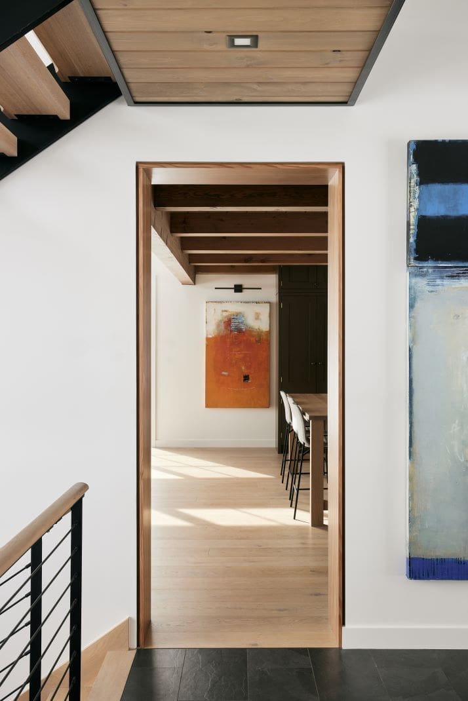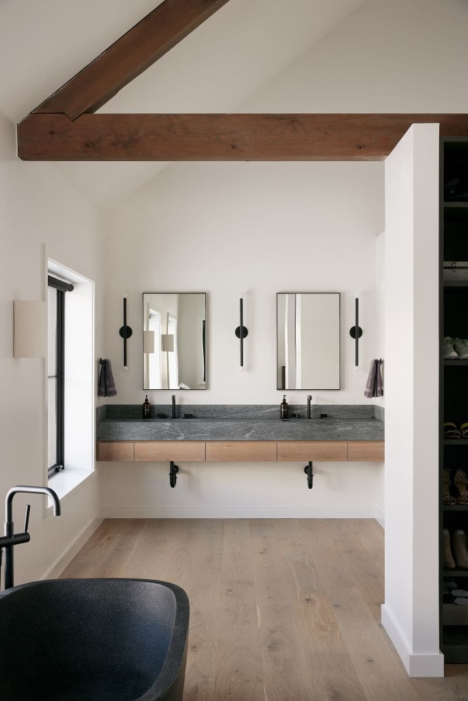Mountain View Farmhouse
Waterbury, Vermont
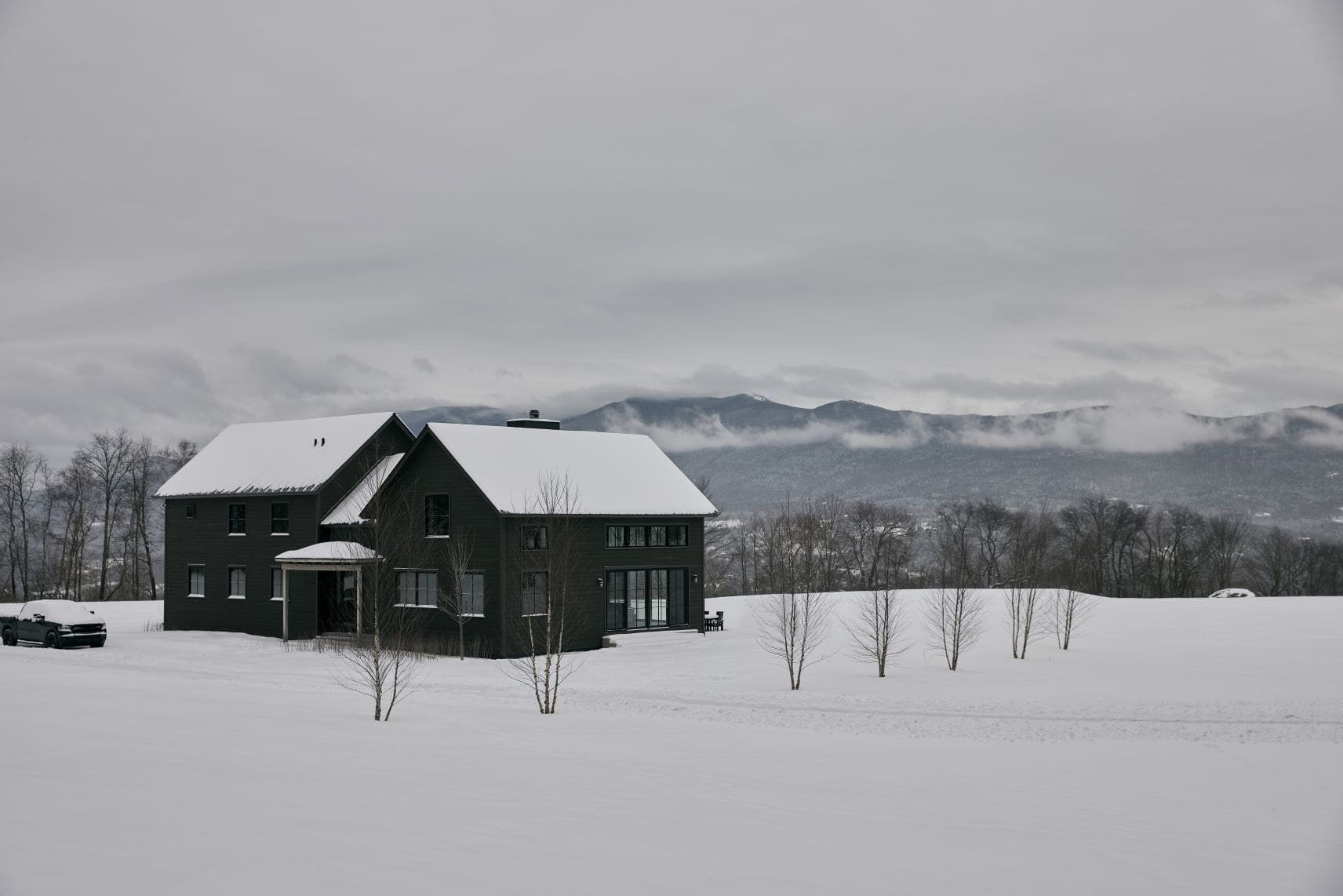
Description
This modern take on a traditional farmhouse is comprised of two offset two-story gables with a connecting volume between them. We collaborated with Joan Heaton Architects and the local contractor to complete the project utilizing our Tektoniks building system. The homeowners chose to site the home to capitalize on beautiful views of one of the most scenic ridges in Vermont, the Worcester Range, visible from the kitchen, dining room, entry way, and both office spaces. The exposed timber elements are a mix of Douglas fir solid sawn and Glulam timbers, all finished with Vermont Natural Coatings Benson “Old Barn” finish. Additional highlights include a gracious primary suite accessible by elevated catwalk, a movie theater/game room that doubles as a kids’ bunk room, a basement wine cave, and a walk-in humidor. The front entry door, staircase and screened porch were custom built in our Walpole, NH, millwork shop.
Details
DESIGN / BUILD
Bensonwood
YEAR
2021
STYLE
Farmhouse, Modern
SIZE
5,200 Sq. Ft.
BEDROOMS
3
BATHROOMS
3.5
STRUCTURE DETAILS
R44 Roof
OB Plus Wall
Custom Floor System
OB Plus Wall
Custom Floor System
Marvin Tripane Ultimate Windows
Douglas Fir Timber
Douglas Fir Timber
AMMENITIES
Wine Cellar
Humidor
Humidor
Full Home Theater System
Game Room
Game Room
ENERGY DETAILS
Air source heat pump system
PHOTOGRAPHY
PREV
NEXT




