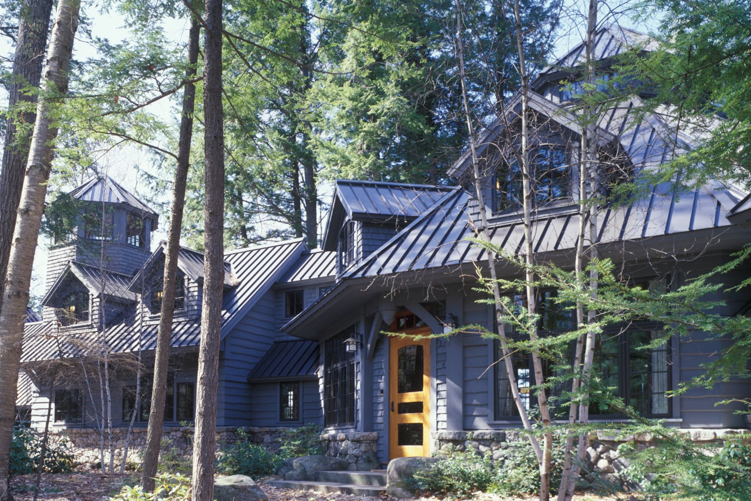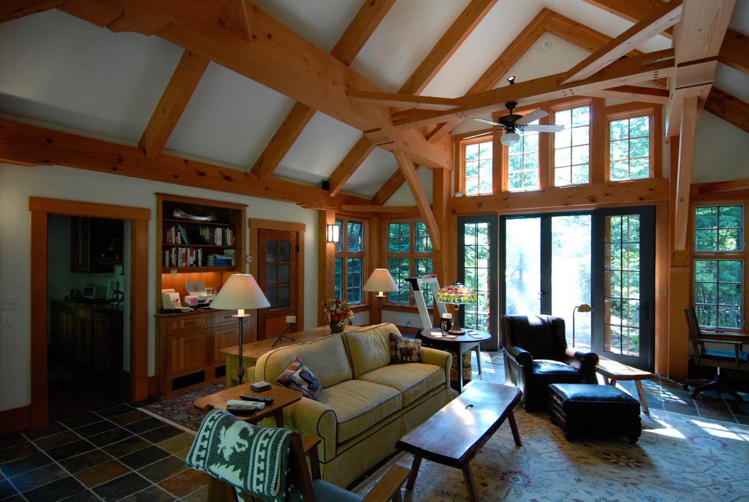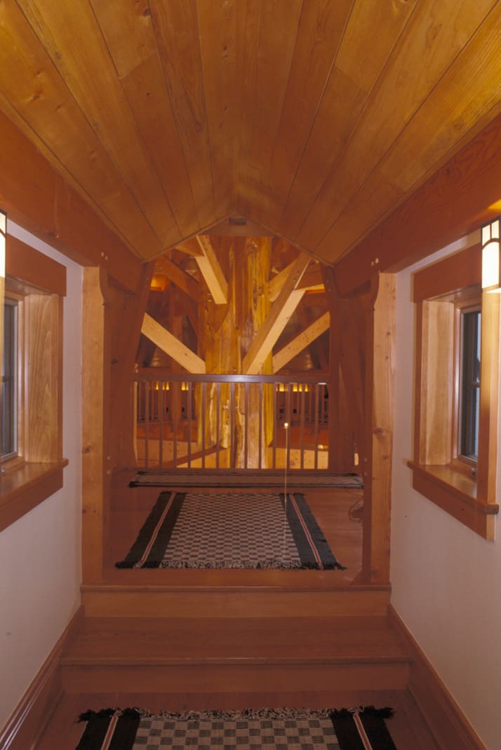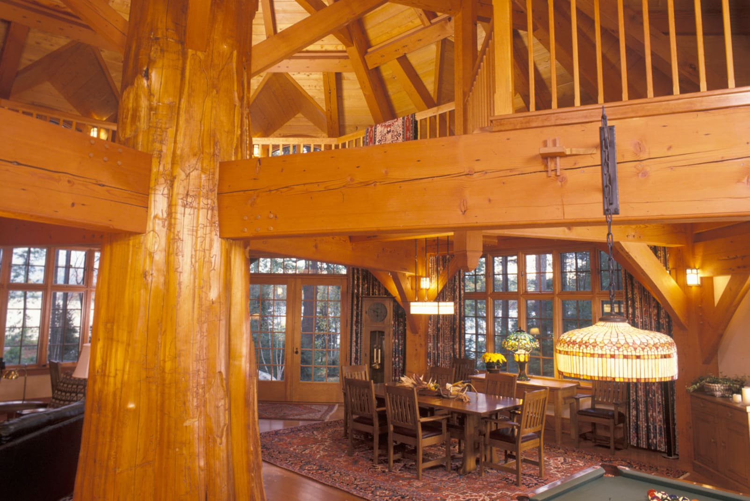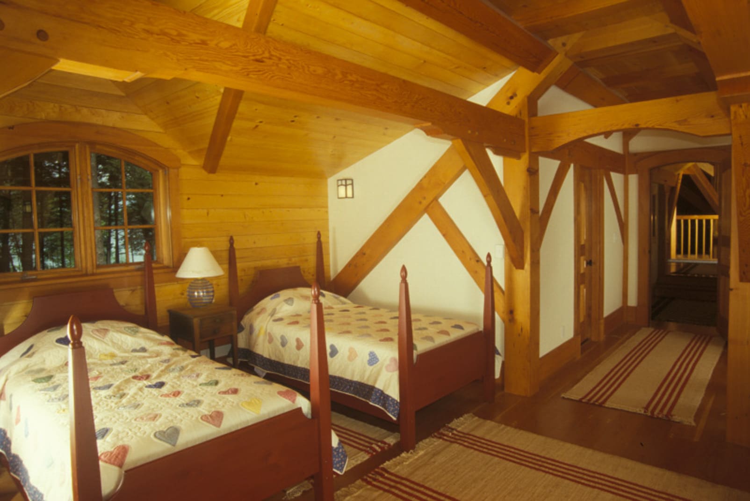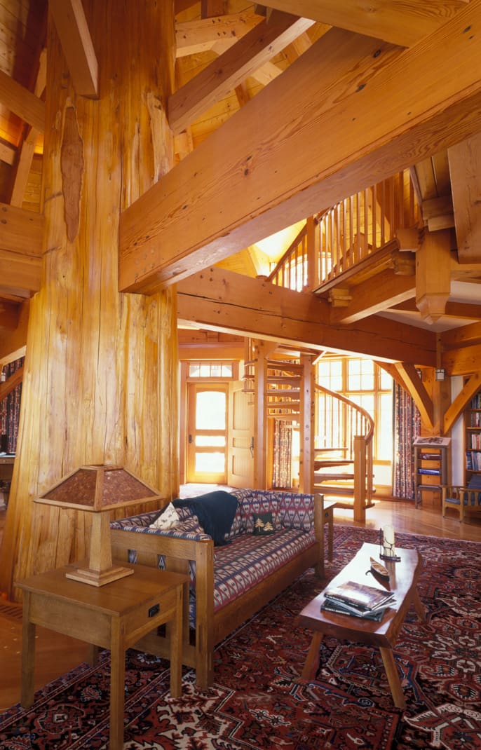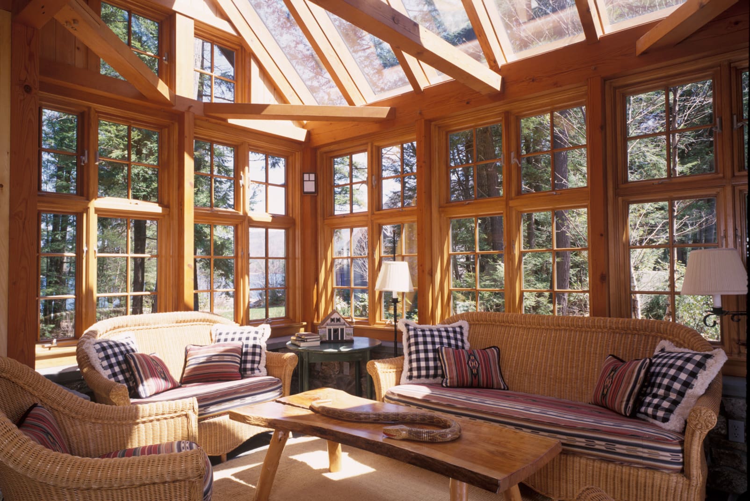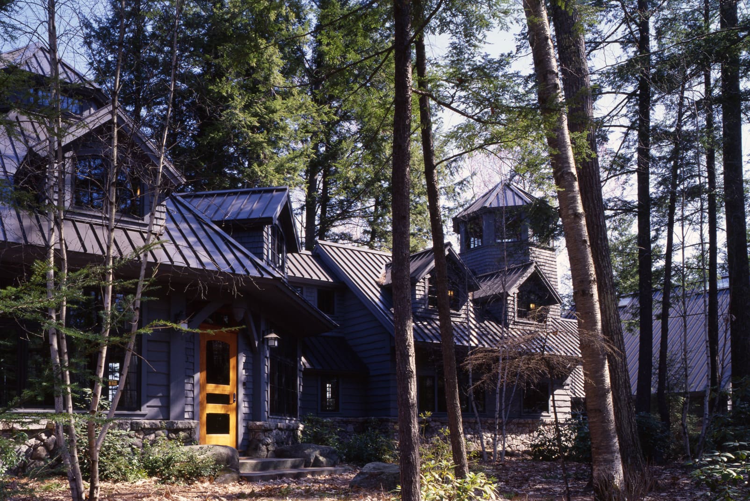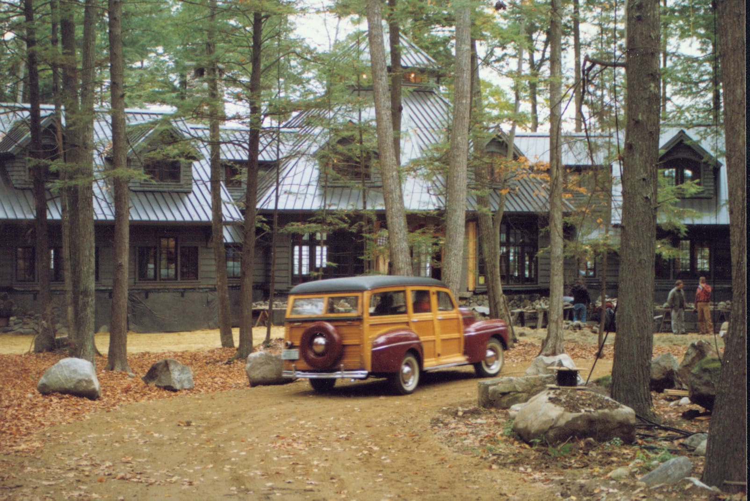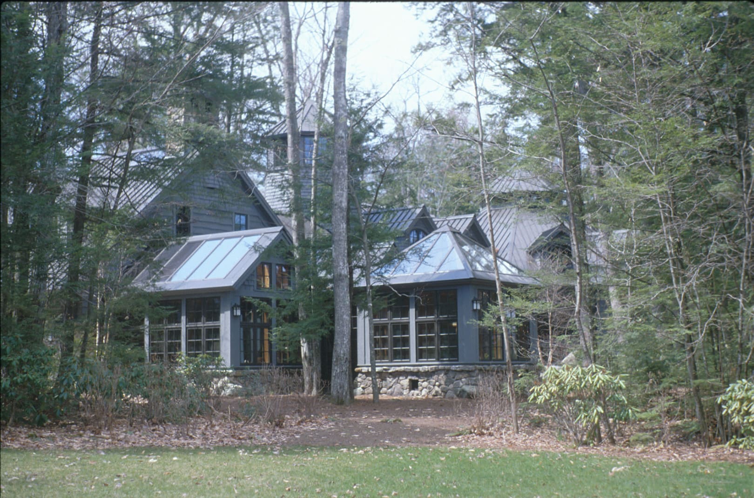Description
Early in the design process, when the owners had only a basic notion of where their house would be built, a large white pine tree stood where the house would go. That’s when they came up with the idea of building the house around the tree. The location of the house was later changed and the tree didn’t have to be cut down, but the designers and the owners held onto the idea of using a tree as a central column in the house frame. With some help, a 5-ft.-diameter red-cedar log was found moldering on the forest floor in Oregon and was transplanted on the lakeside New Hampshire site.
Details
DESIGN / BUILD
Bensonwood
YEAR
2003
STYLE
Lake House, Timber Frame
SIZE
5400 Sq. Ft.
BEDROOMS
5
BATHROOMS
4
STRUCTURE DETAILS
R35 OB Plus wall
R44 roof
Douglas fir timbers
Custom stairs and doors
AMENITIES
Boat house
Boat dock
ENERGY DETAILS
Uses passive design strategies seen in the roof and walls
PHOTOGRAPHY
Bensonwood
