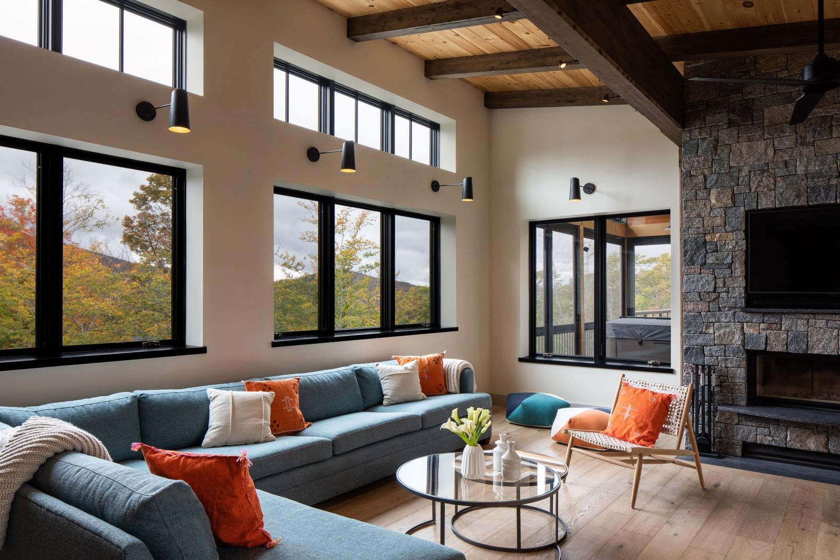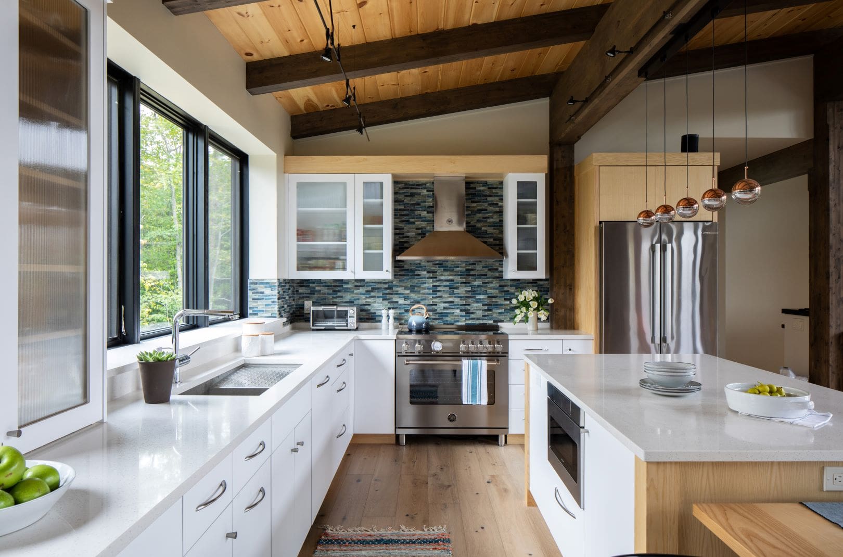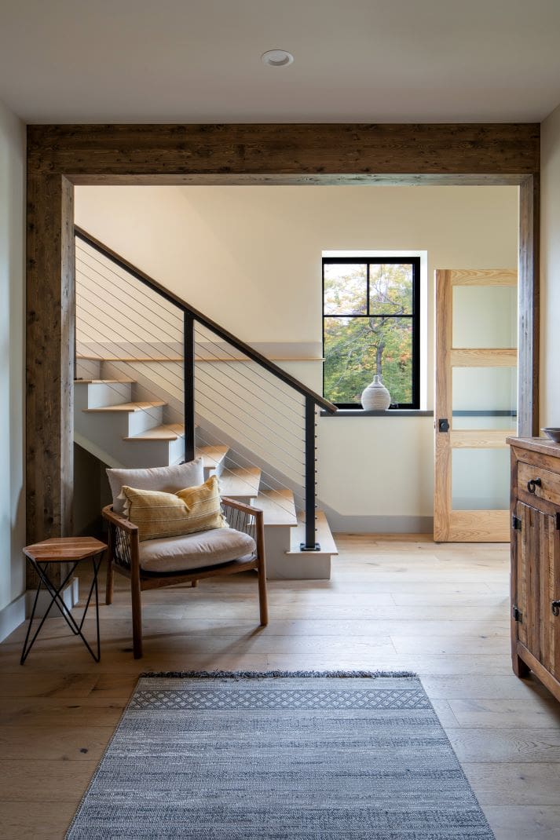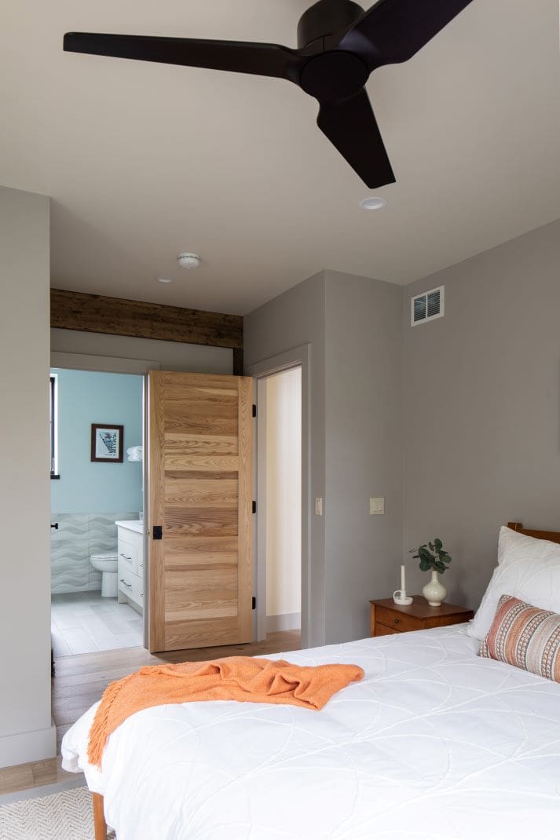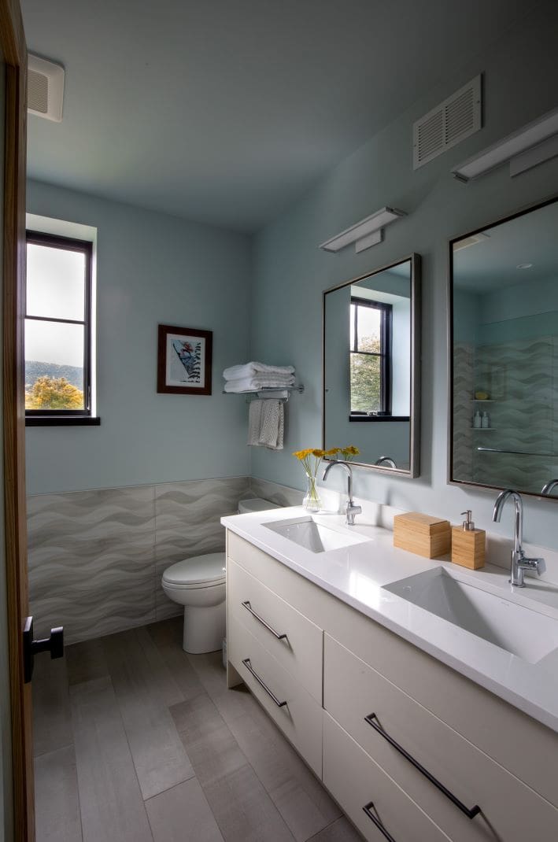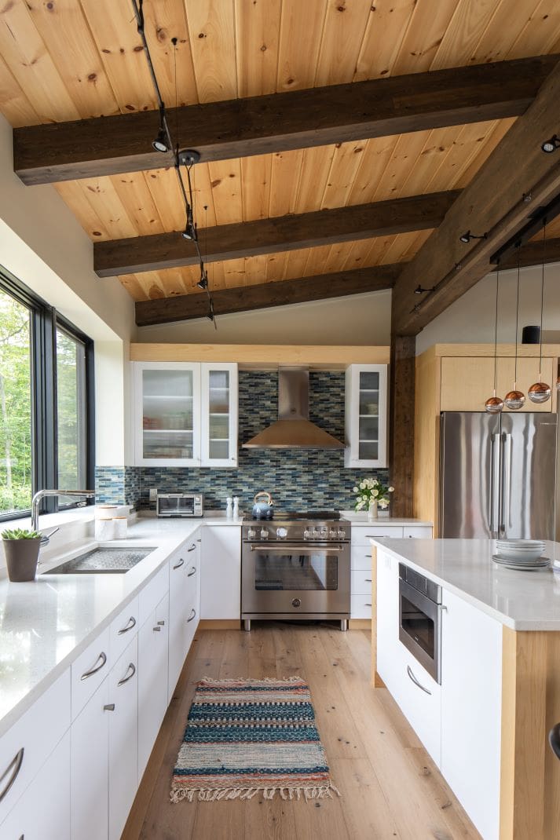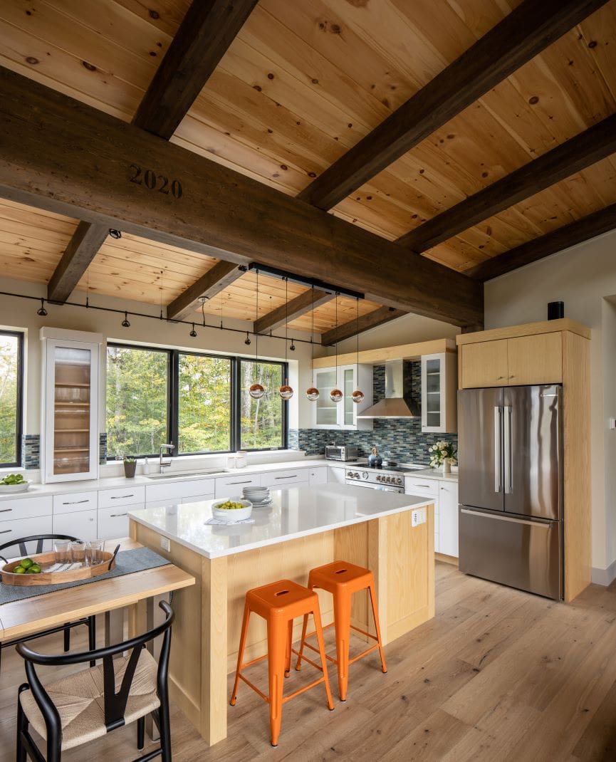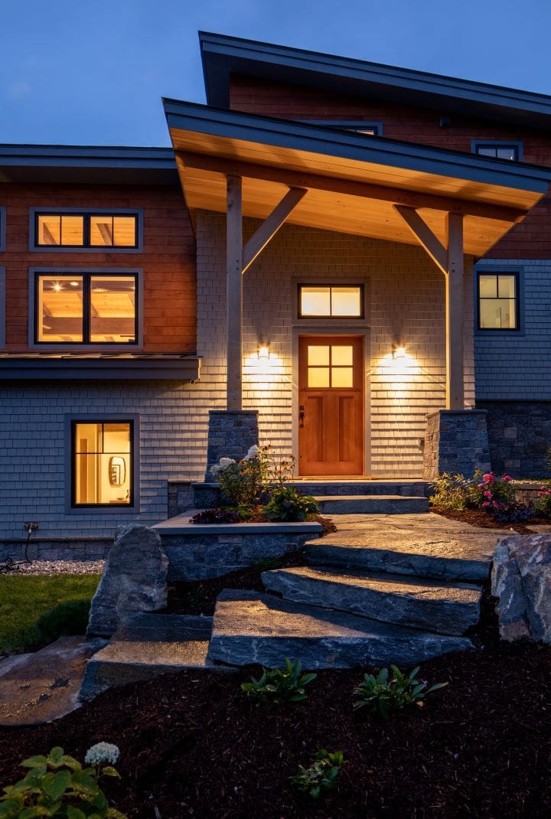Slopeside Retreat
Killington, Vermont
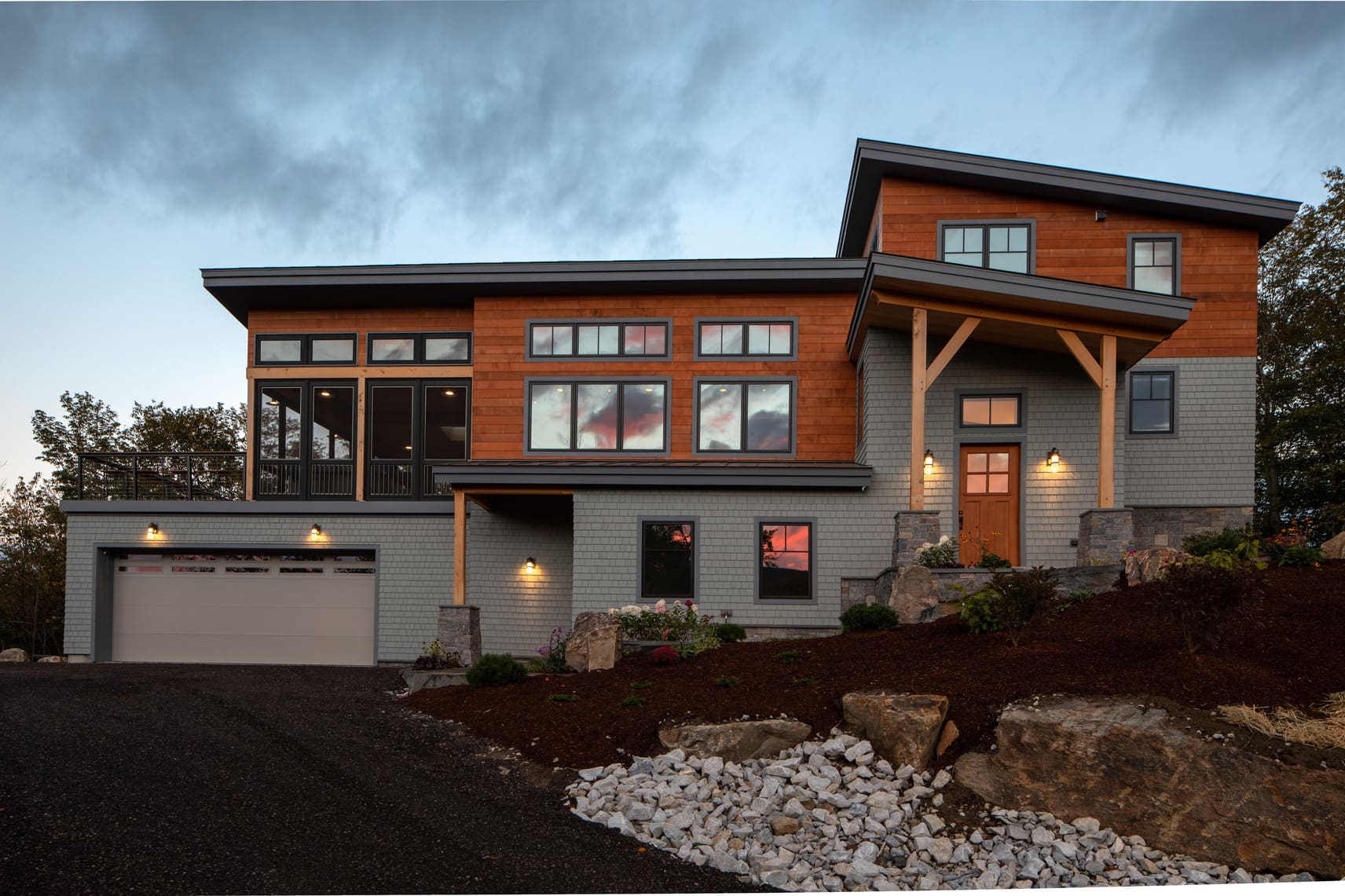
Description
This modern take on a split-level is perched atop a lofty slope overlooking a New England ski town. Every room in the front of the house has maximized views, with the design focusing on connection to the surrounding mountain landscape. The lower level is comprised of an informal guest entrance, ski and boot storage room, recreation room and wine bar. On the second floor, there is a formal entrance way opening up to the great room, boasting three sides of glass and dark mid-century timbers. Just past the fireplace is the oversized screened porch and exterior living spaces, ideal for relaxing outside and taking in the fresh mountain air.
Details
DESIGN / BUILD
Bensonwood
YEAR
2020
STYLE
Modern, Mountain House
SIZE
3,300 Sq. Ft.
BEDROOMS
4
BATHROOMS
3.5
STRUCTURE DETAILS
R35 OB+ Wall Panels
R51 14inch I-Joist Roof Panels
AMMENITIES
Nordic Spruce Timber Frame
Eastern White Pine ceiling boards
Custom BWC Douglas Fir Entry Door
Ski storage and boot room
Eastern White Pine ceiling boards
Custom BWC Douglas Fir Entry Door
Ski storage and boot room
Wine bar
Large Screened in Porch
Rec. Room
Large Screened in Porch
Rec. Room
ENERGY DETAILS
ERV (energy recovery ventilation)
PHOTOGRAPHY
Julia A Reed
PREV
NEXT




