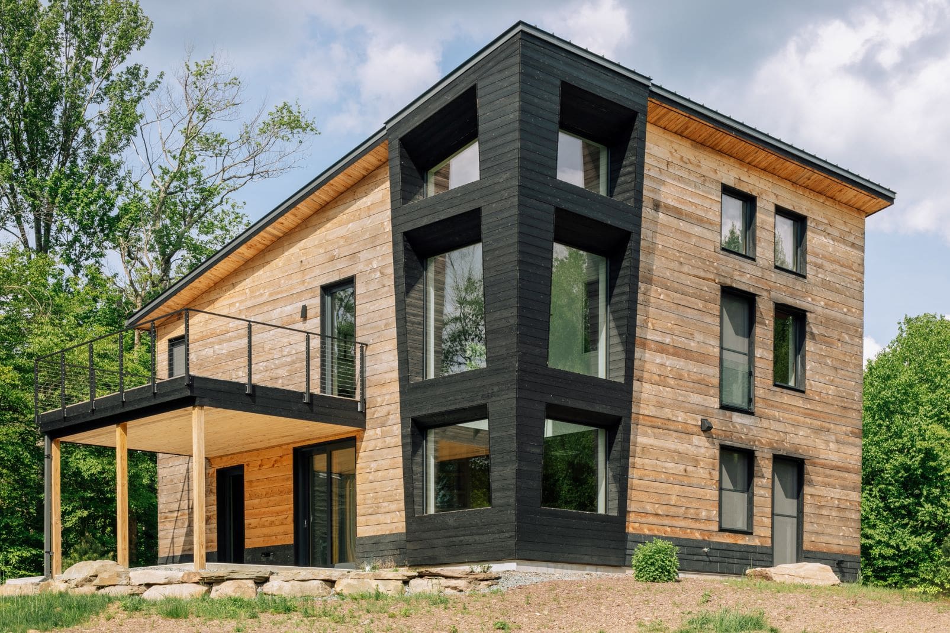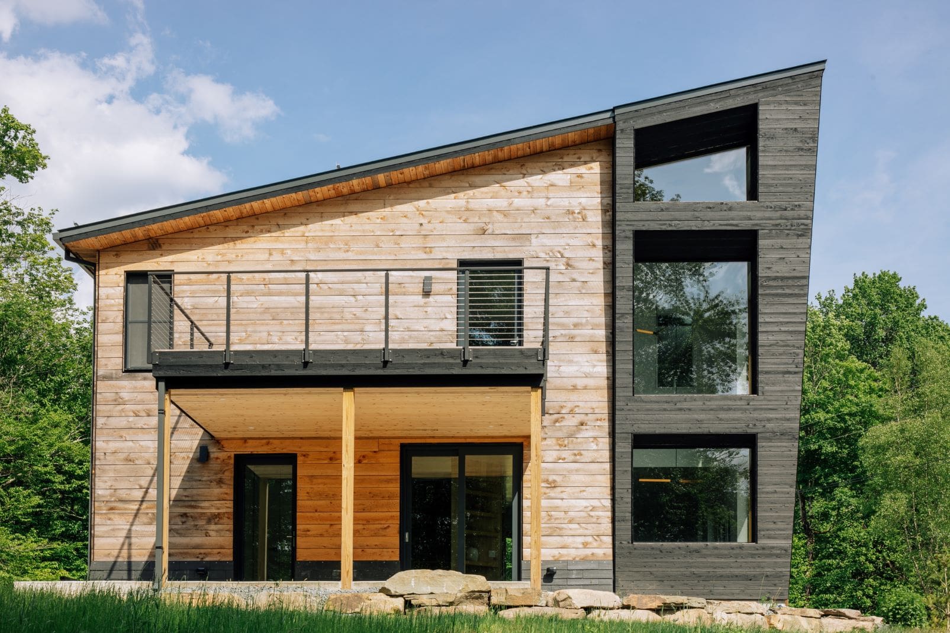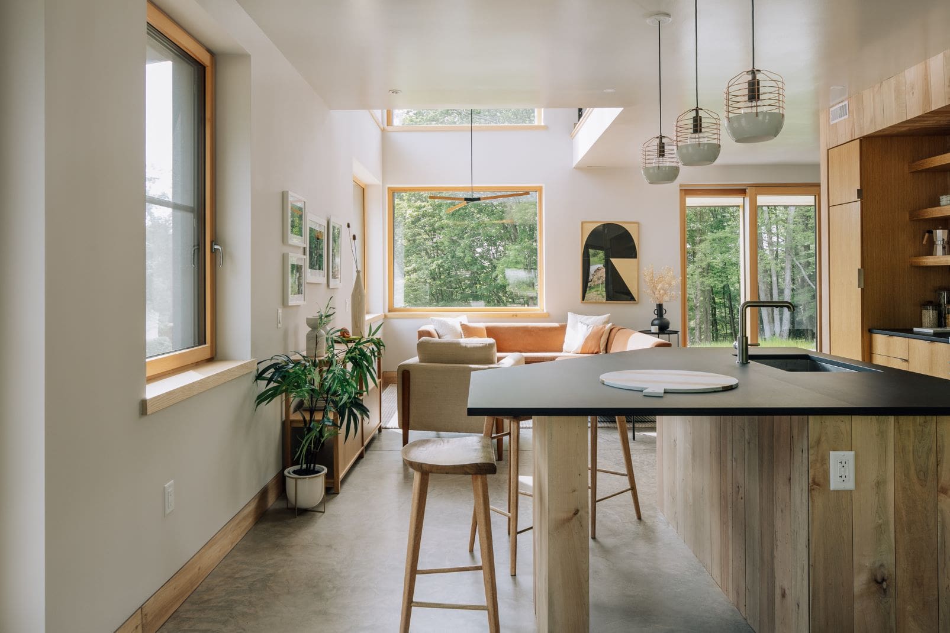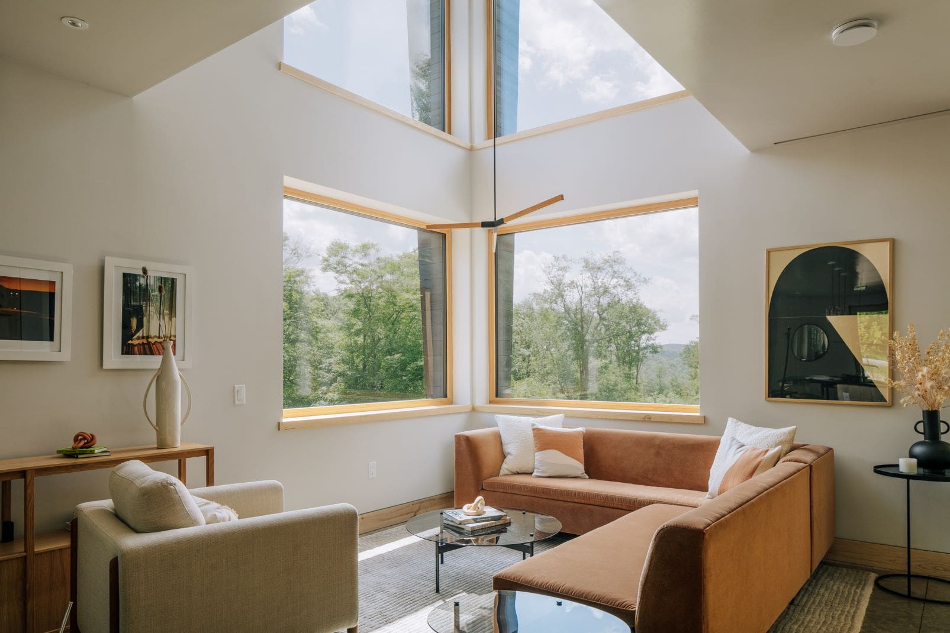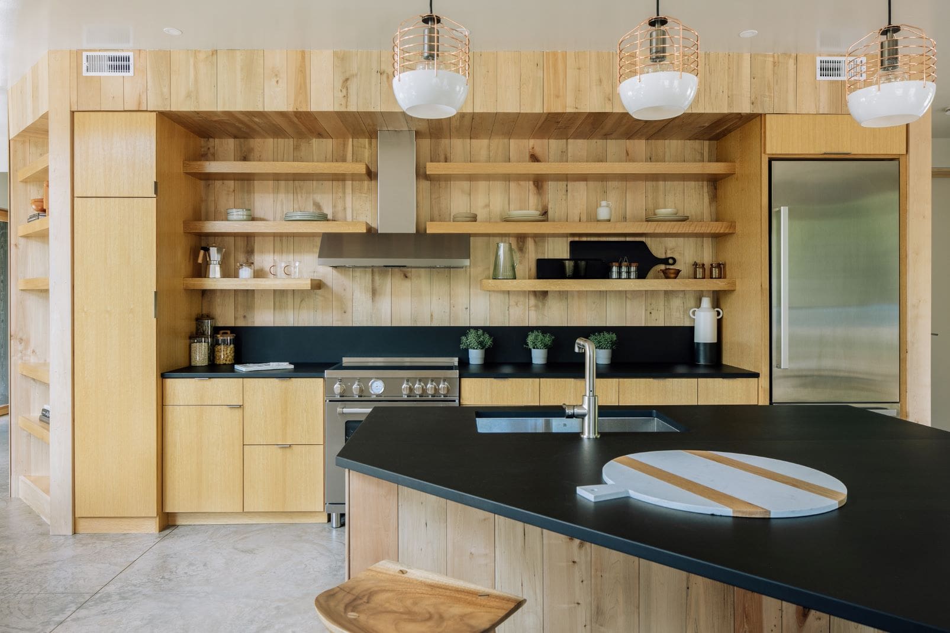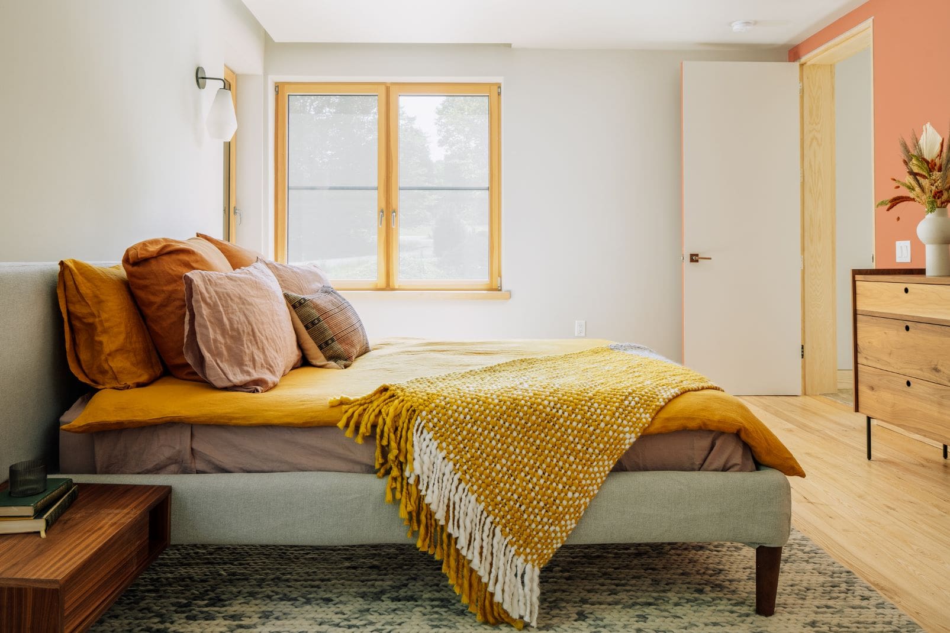The Catskill Project Passive House
Livingston Manor, New York
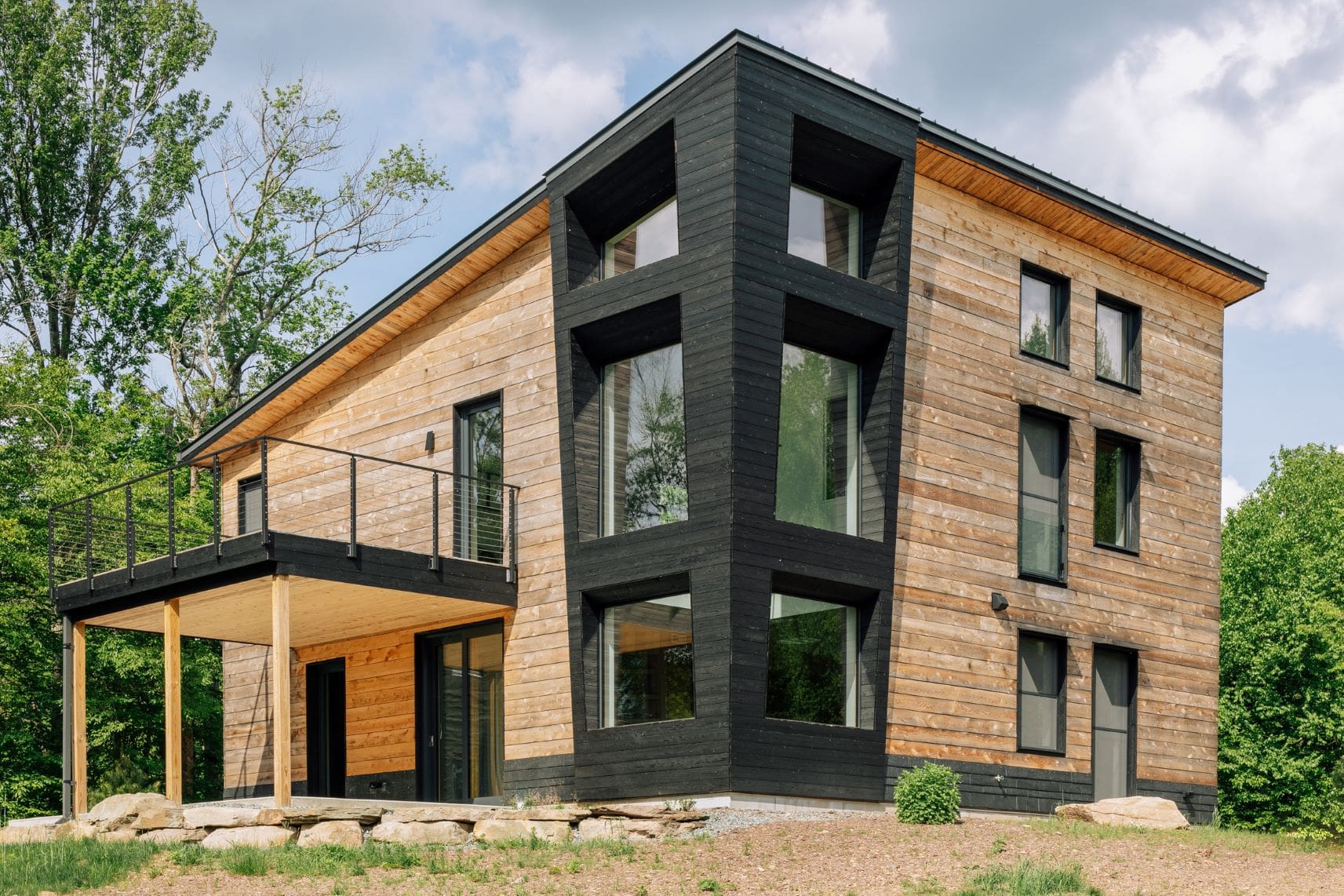
Description
In collaboration with architect Buck Moorhead, Bensonwood Tektoniks is building high quality, high-performance homes in the first carbon-neutral community in its region, The Catskill Project. To date, Bensonwood Tektoniks has built a model home (the Balsam Passive House featured here) plus two additional homes with many more planned. In this soon-to-be certified Passive House, the rich sensory experience of materials is matched by exceptional air quality and consistent, comfortable temperatures in any season. Surrounded by 90 acres of wooded terrain, this home connects with grounding expanses of nature from every angle, particularly through the soaring great room’s oversized windows or from the contemporary kitchen with its open, floating shelves.
Details
DESIGN / BUILD
Buck Moorhead (BMA)
YEAR
2021
STYLE
Modern, Scandinavian
SIZE
2,220 Sq. Ft.
BEDROOMS
2
BATHROOMS
3
STRUCTURE DETAILS
R47 WFB10 wall
R60 roof
R60 roof
Triple pane windows and doors
AMMENITIES
Open floor plan with vaulted loft space
Roof deck
Roof deck
Primary bedroom on the first floor
ENERGY DETAILS
Fully electric (fossil fuel free)
Air-source heat pump
High performance Energy Recovery Ventilator (ERV)
Designed to Passive House standards
Carbon-neutral
Air-source heat pump
High performance Energy Recovery Ventilator (ERV)
Designed to Passive House standards
Carbon-neutral
PHOTOGRAPHY
Gabriel Zimmer/Catskill Image
PREV
NEXT




