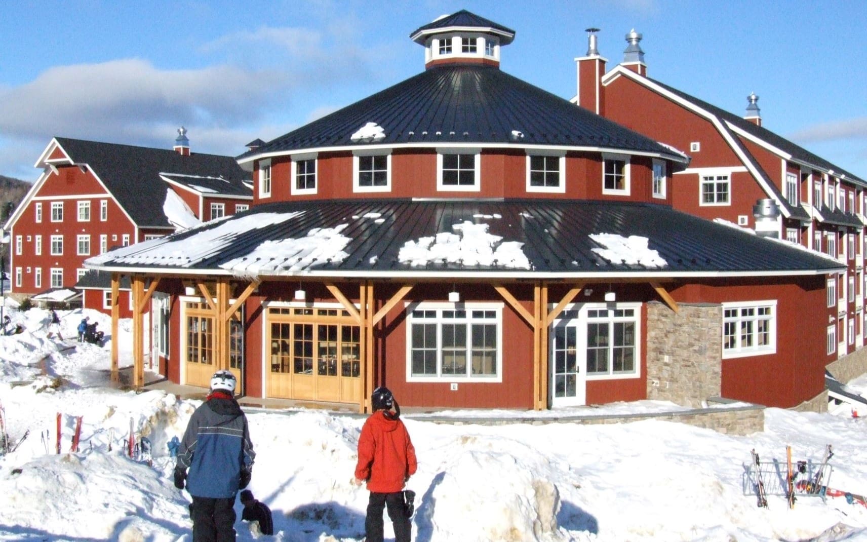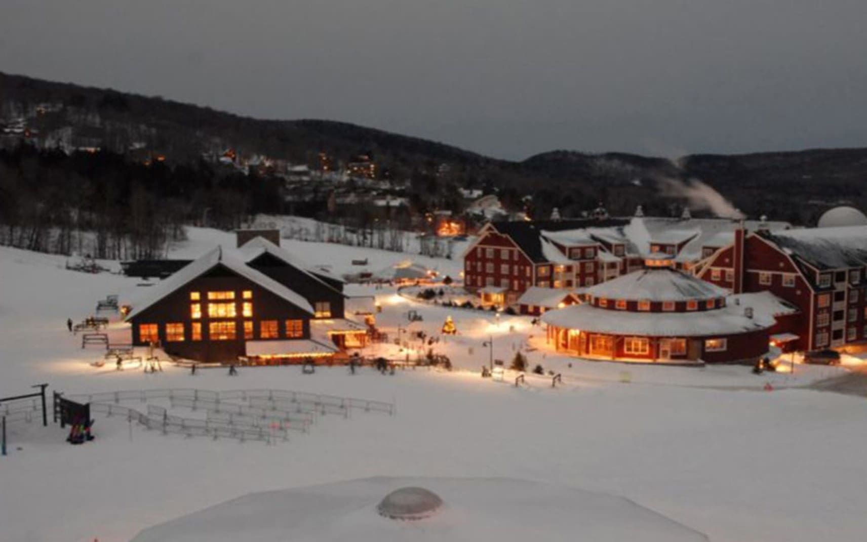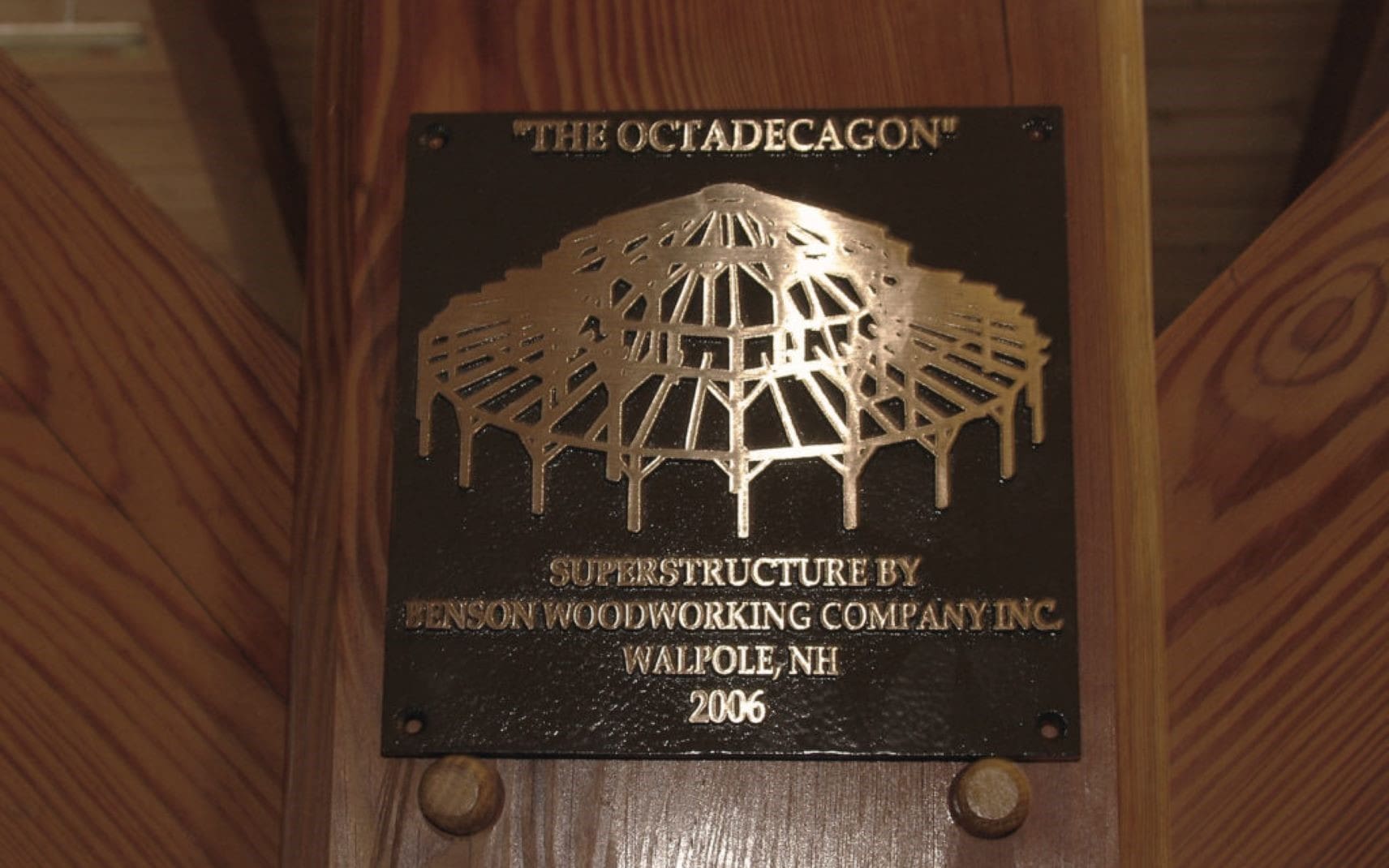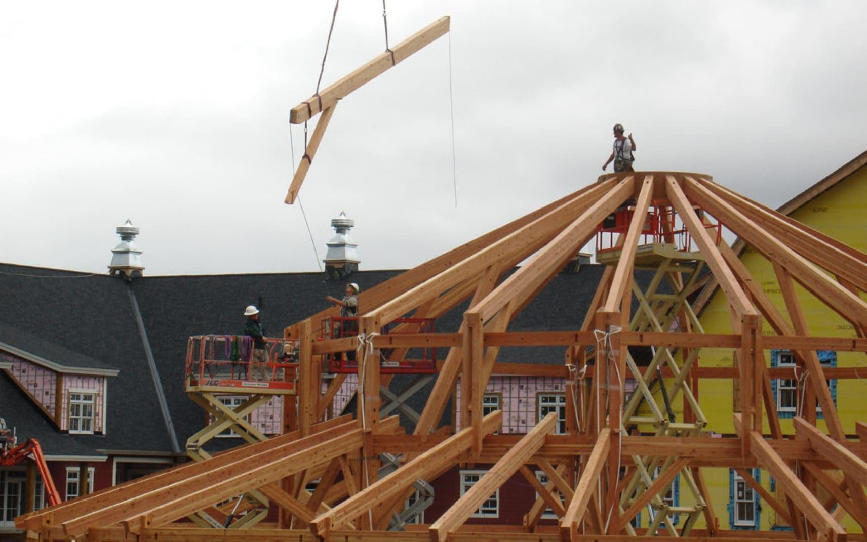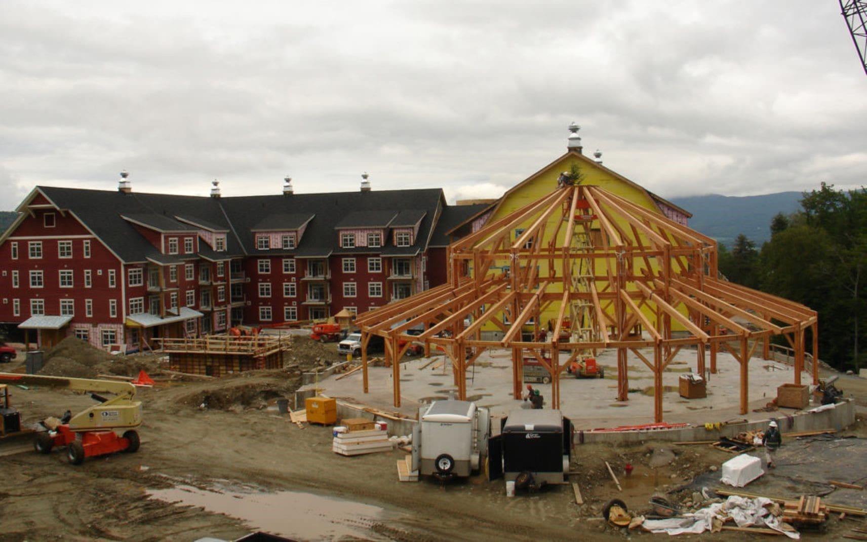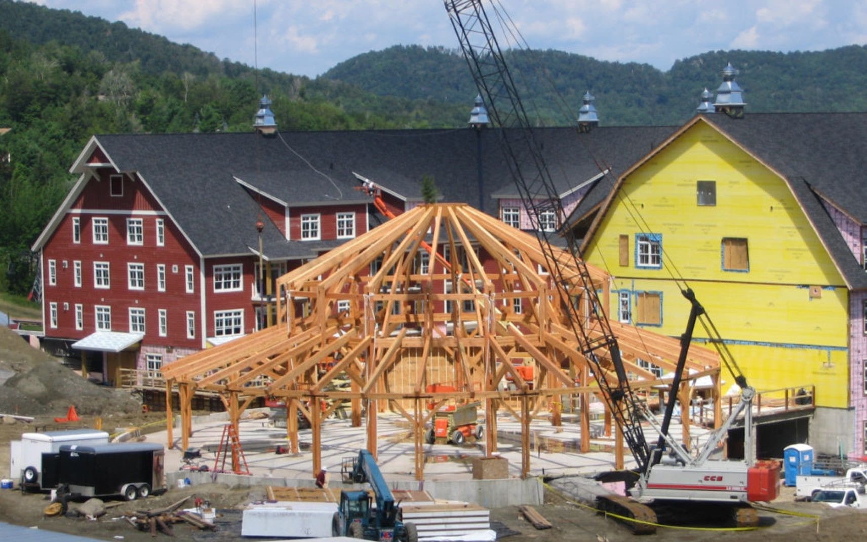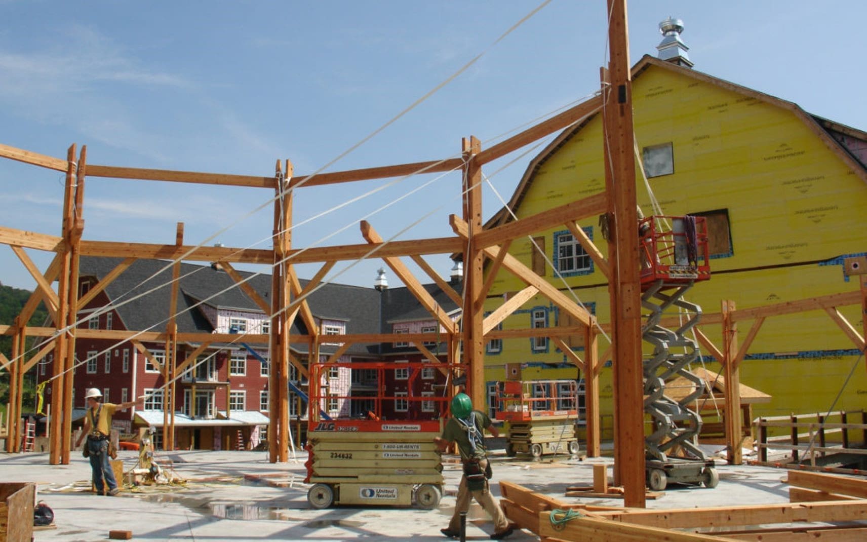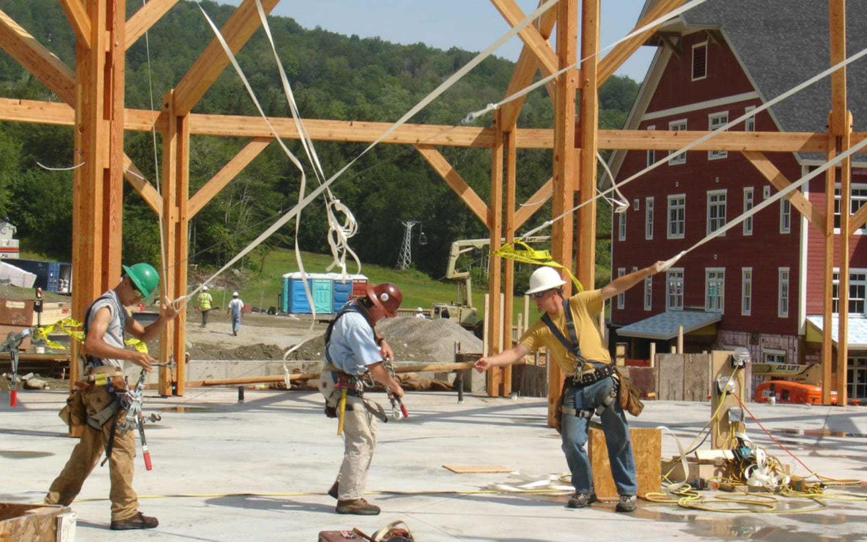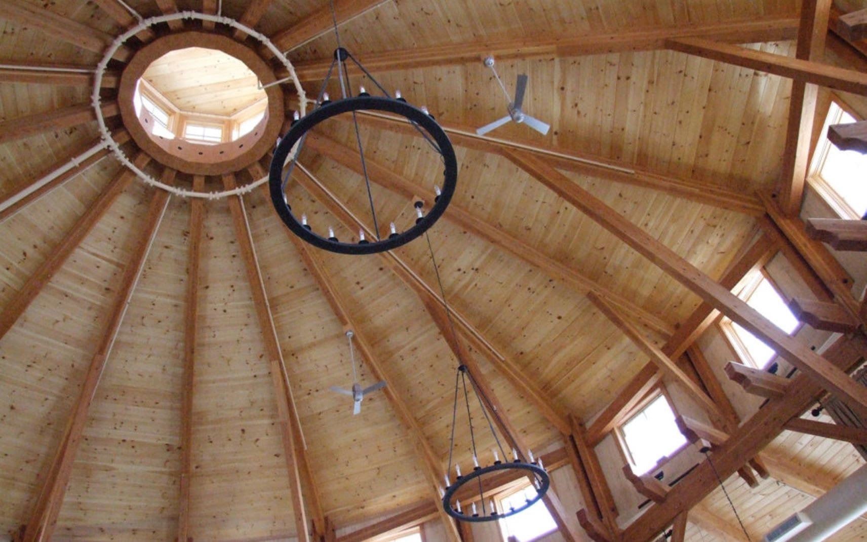Description
What was once Timbers Restaurant at Claybrook, is now Rumble’s, a bustling bistro and bar at the base of Sugarbush Ski Resort. A massive timber engineering project, this structure was built using rough-sawn Douglas fir glulams. The 90’ diameter building features a 50’ clear span, with the cupola topping out 40’ above the slab. The structure relies on three concentric rings to span the circle, with nine pairs of posts defining the great cathedral space, and eighteen pairs of posts on the perimeter backing them up against the immense outward thrust imparted by the 24’ diagonal braces.
Details
DESIGN / BUILD
Youkel Architecture + Development
YEAR
2006
STYLE
Timber Frame
SIZE
6,000 Sq. Ft.
STRUCTURE DETAILS
Dodecahedron timberframe
ENERGY DETAILS
Uses passive design strategies seen in the roof and walls
PHOTOGRAPHY
Bensonwood

