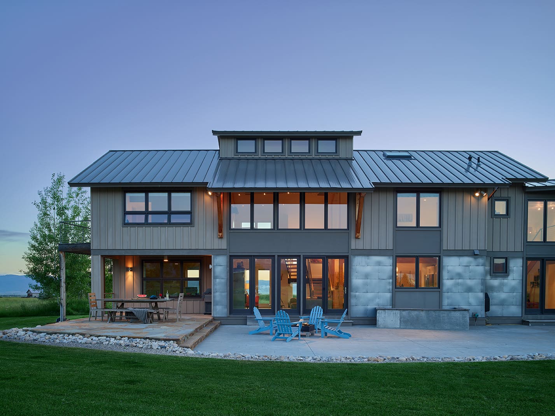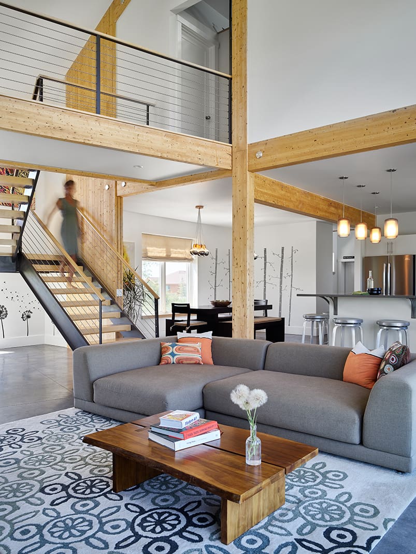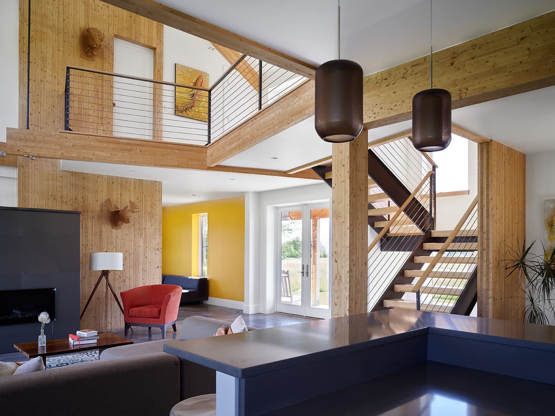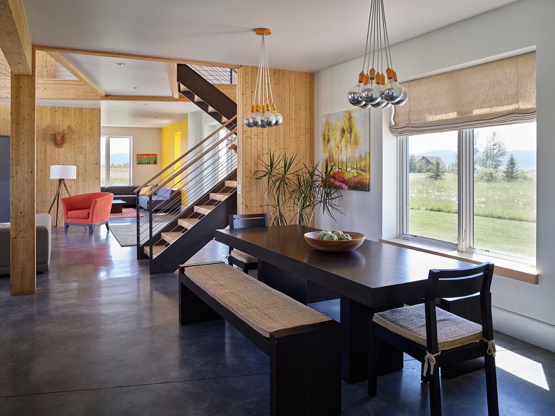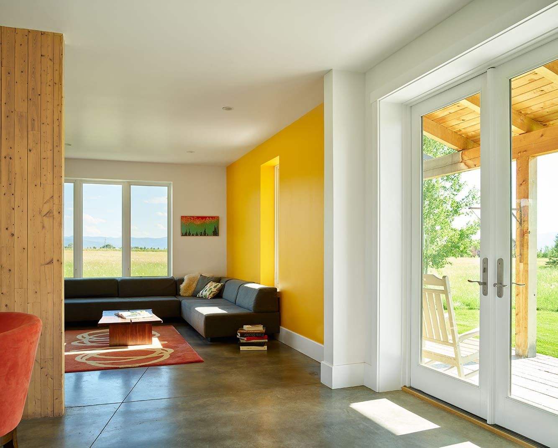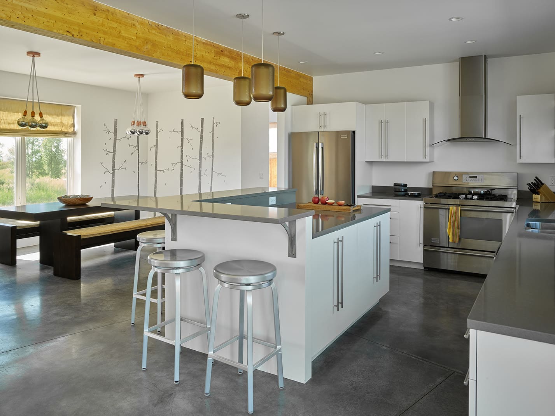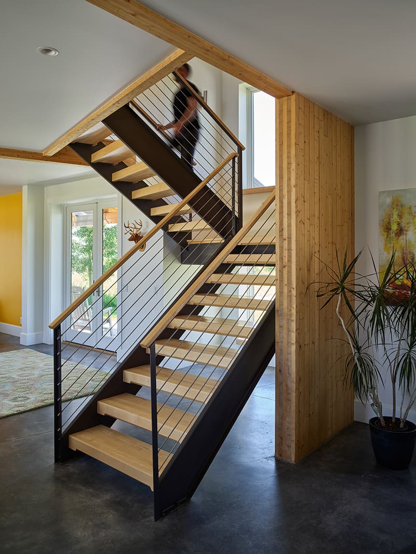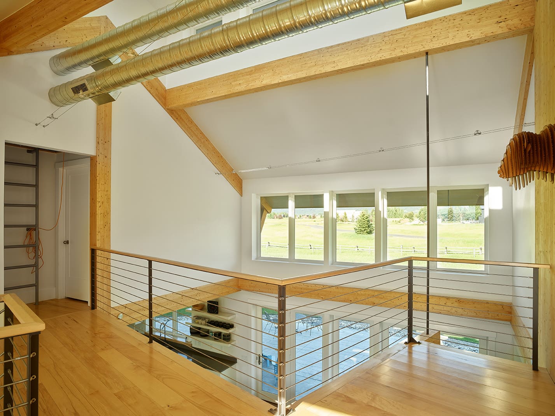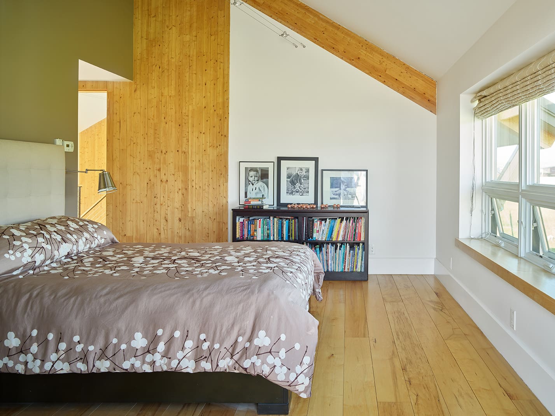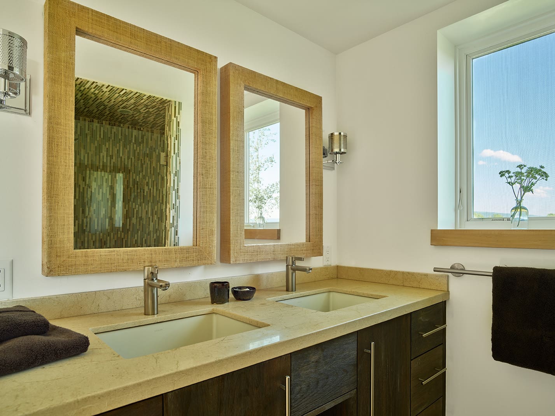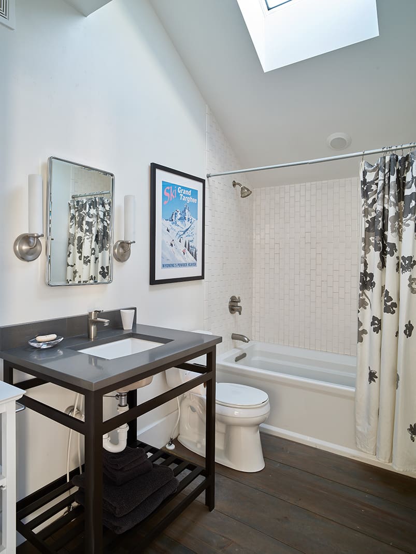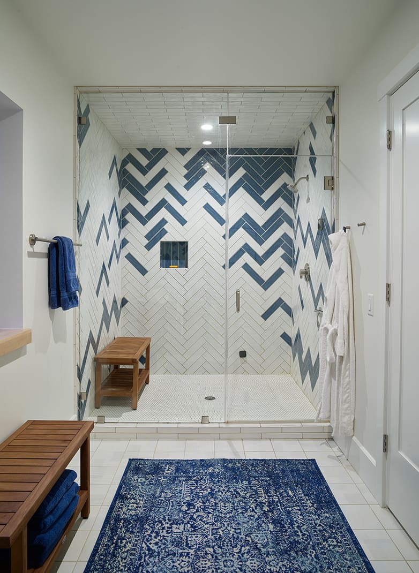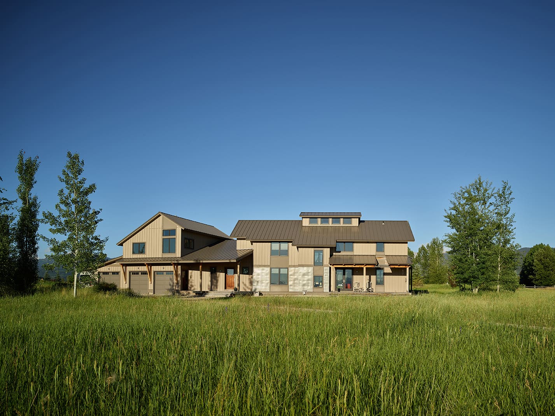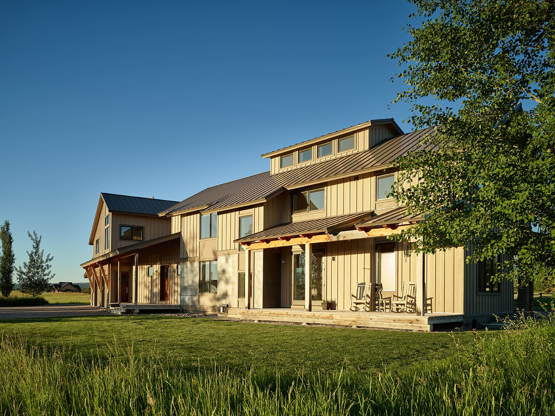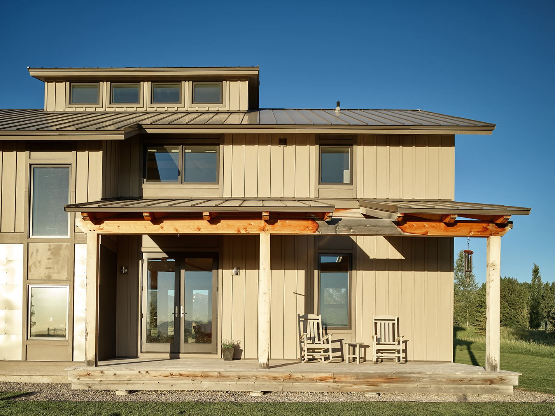High Plains
Driggs, Idaho
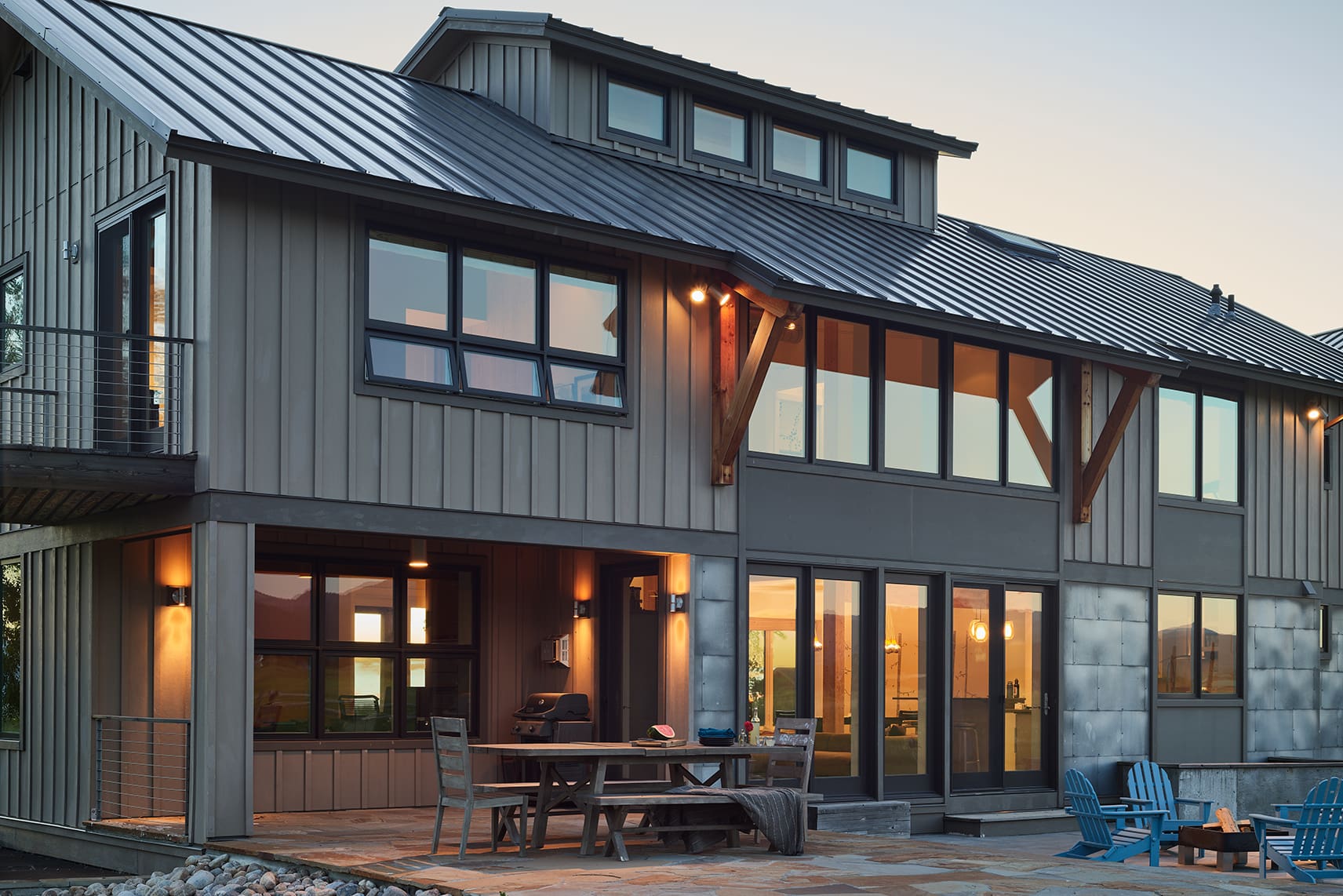
Description
A western high plains lodge-style home at the foothill of the Tetons in Idaho. Traditional forms are blended with updated details seen in the cross laminated timbers combined with exterior metal siding. A standing seam metal roof and fiber cement siding provide a maintenance free exterior. The combination of materials chosen for the exterior all contribute additional seismic and wind bracing. On the interior the house has a modern look with black spruce Nordic Lam timbers and an exposed spiral duct for heating and cooling. The contemporary home has a full Bensonwood millwork package highlighted by a prefab steel and timber stair with matching stainless steel railing system. Large windows on all sides connect to the natural beauty of Idaho providing a light airy feel. Additional amenities include a gas wood stove in a steel panel enclosure and primary heating and cooling through electric sources.
Details
DESIGN / BUILD
Bensonwood
YEAR
2012
STYLE
Modern, Mountain House
SIZE
4,651 Sq. Ft.
BEDROOMS
4
BATHROOMS
3.5
STRUCTURE DETAILS
R35 OB Plus wall
R38 roof
AMMENITIES
Wood stove in steel panel surround
Prefab steel and timber stair
Prefab steel and timber stair
Stainless steel railing system
ENERGY DETAILS
Uses passive design strategies seen in the roof and walls
PHOTOGRAPHY
David Agnello
PREV
NEXT

