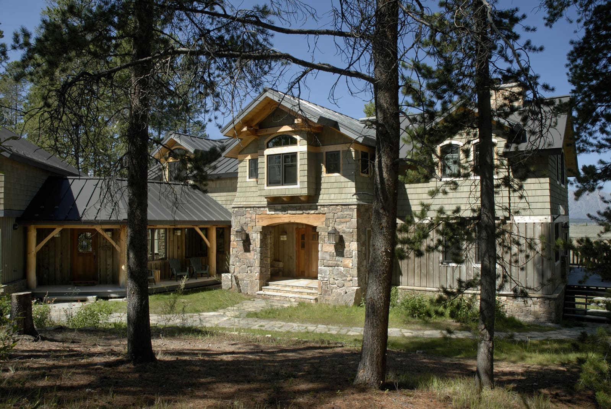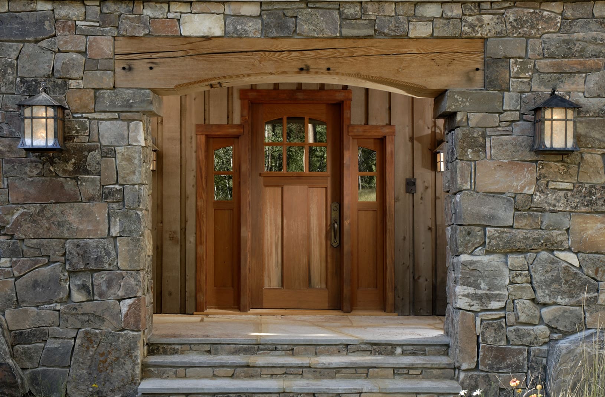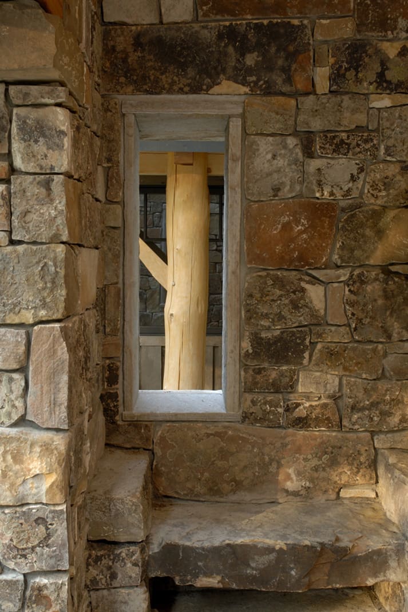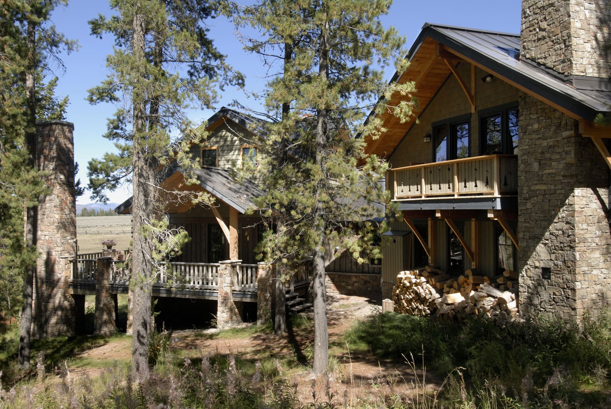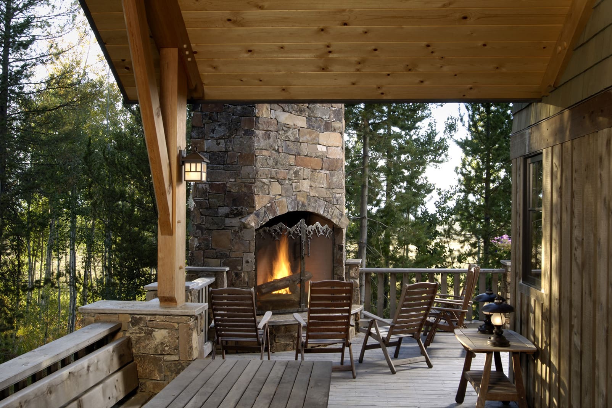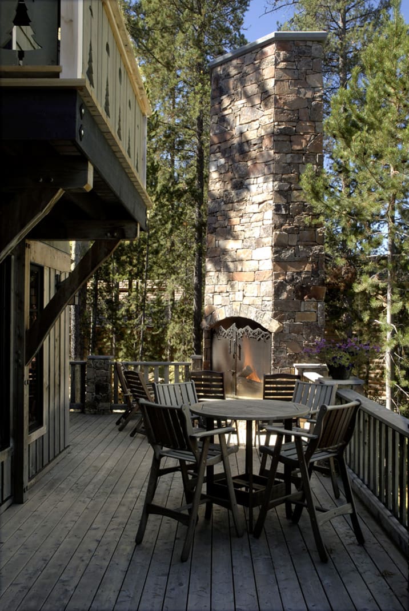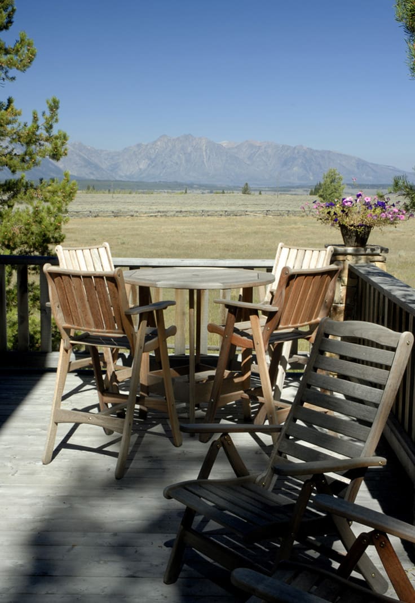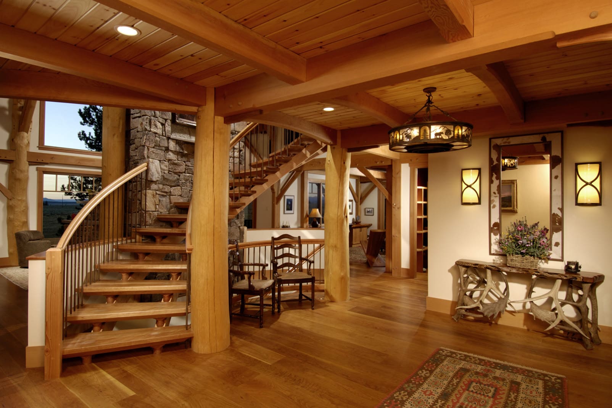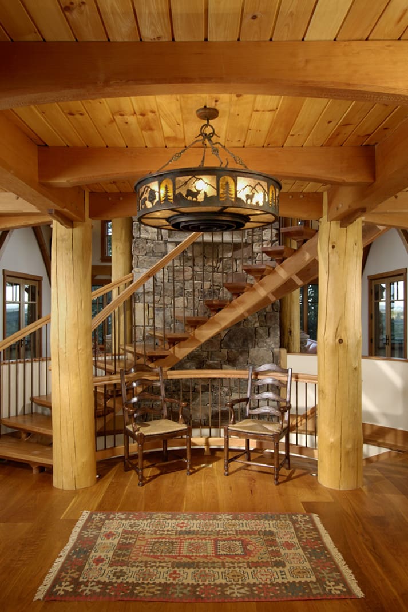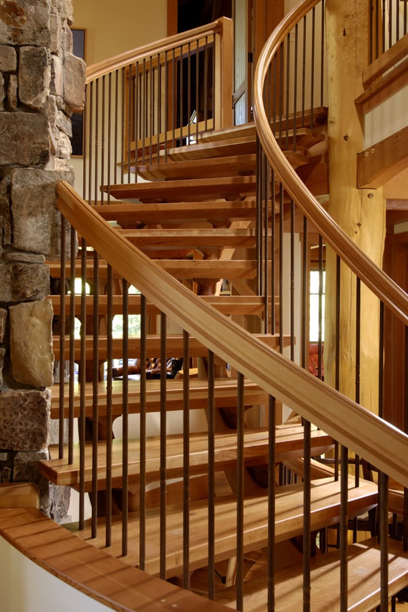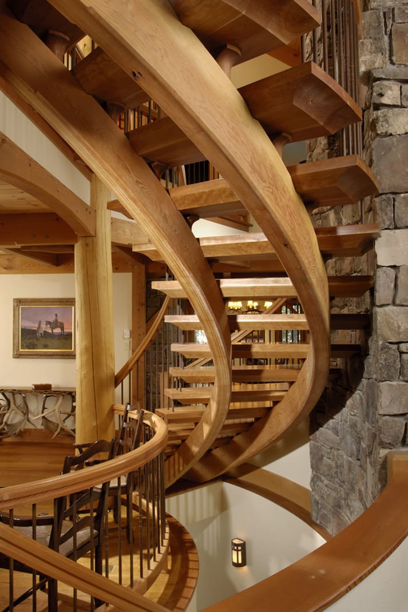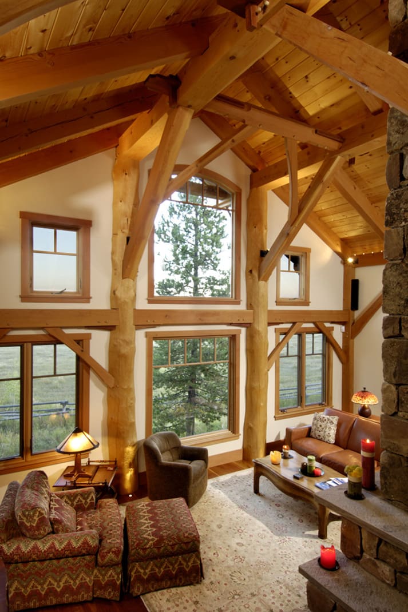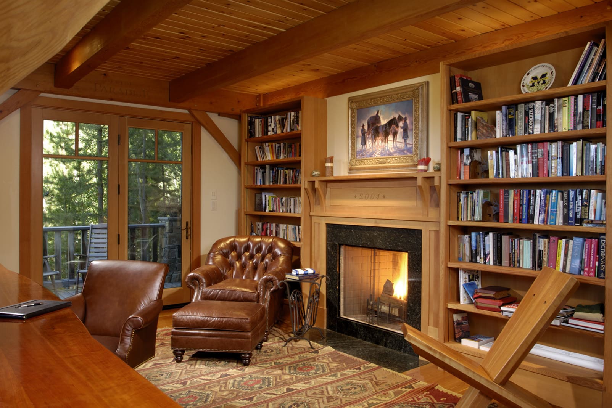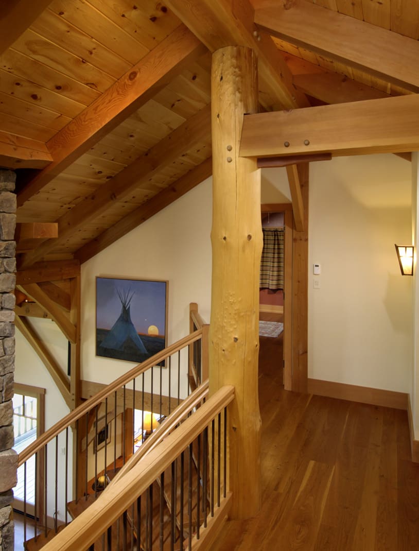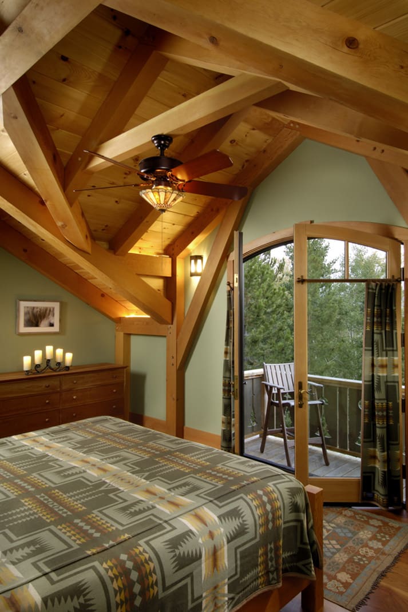Wyoming Retreat
Moose, Wyoming
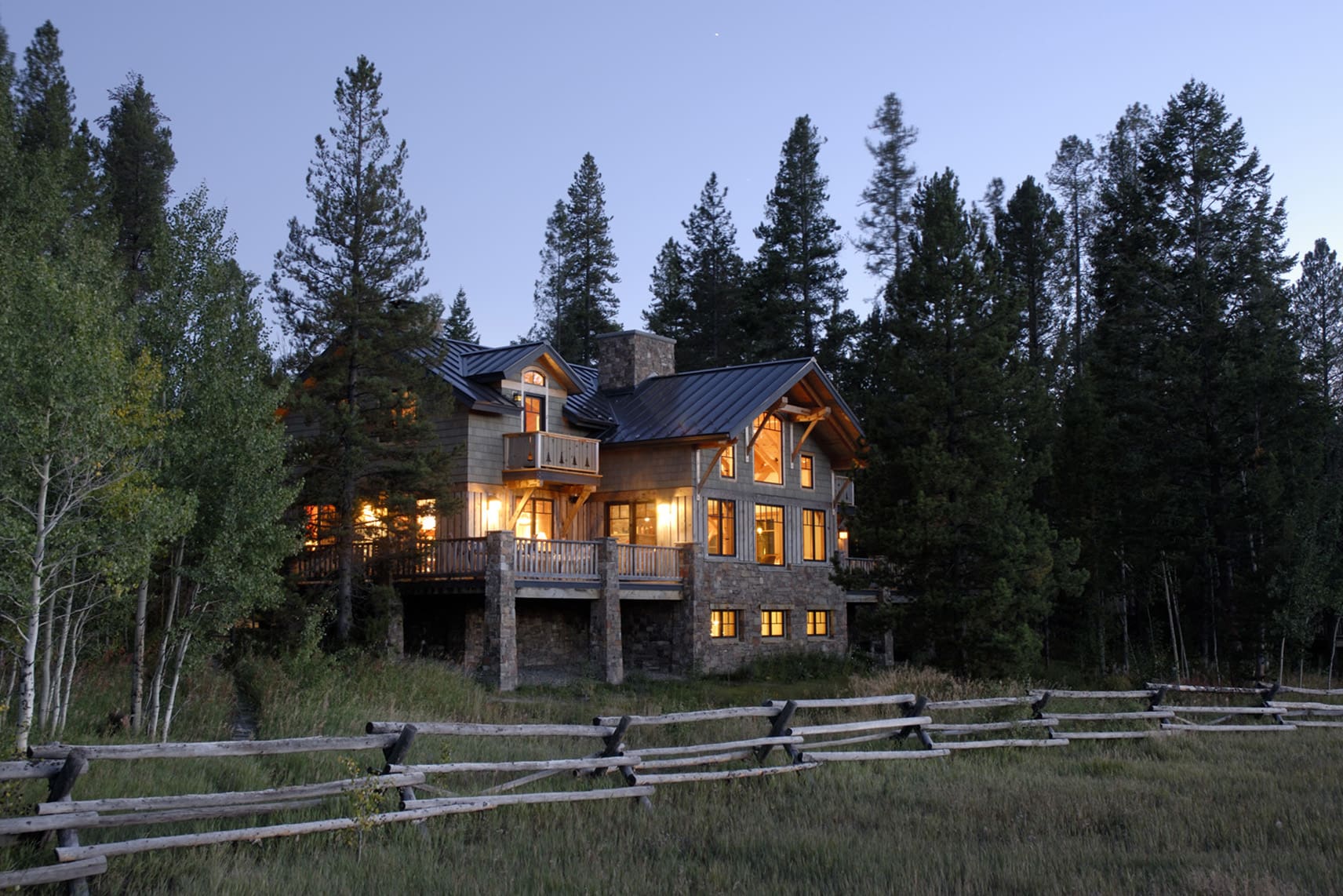
Description
Nestled among the tall pines of Moose, Wyoming this sizable timberframe home has spectacular views of the distant peaks. Covered timber porches, outdoor stone fireplace, indoor stone fireplaces, and upper timber balcony all complement the home’s spectacular setting. The curved, open-tread timber stair is a showpiece of the design and craftsmanship of our millwork woodworkers. A full Douglas fir timberframe custom home with hand peeled eastern white oak trees. The clients worked their way up to this magnificent house, first building and living in a Bensonwood built carriage house.
Details
DESIGN / BUILD
Bensonwood
YEAR
2004
STYLE
Timber Frame, Mountain House
SIZE
5,851 Sq. Ft.
BEDROOMS
1
BATHROOMS
1
STRUCTURE DETAILS
Full douglas fir timberframe
Eastern white pine
Eastern white pine
Douglas fir and cherry interior doors
Circular staircase
Circular staircase
AMMENITIES
Covered timber porches
Outdoor stone fireplace
Outdoor stone fireplace
Upper timber balcony
ENERGY DETAILS
Uses passive design strategies
PHOTOGRAPHY
Garth Dowling
PREV
NEXT

