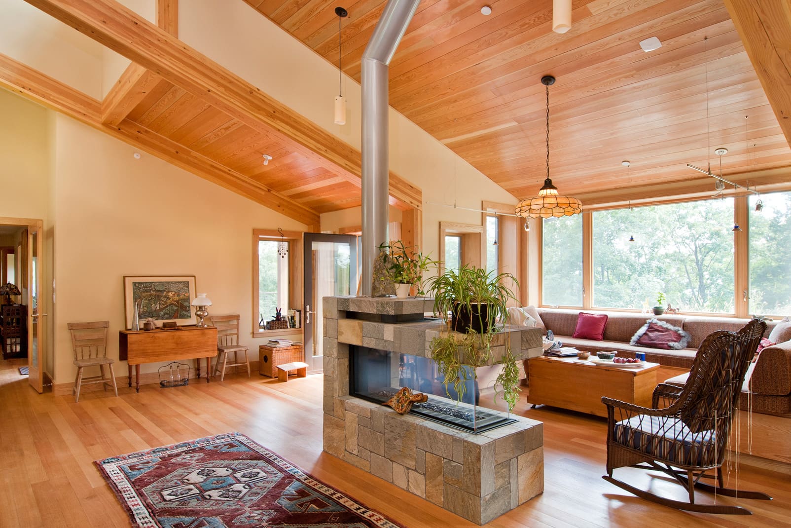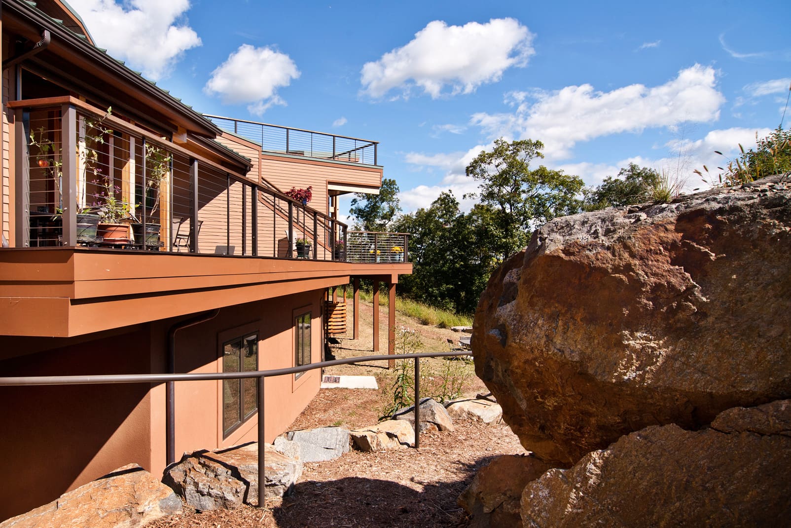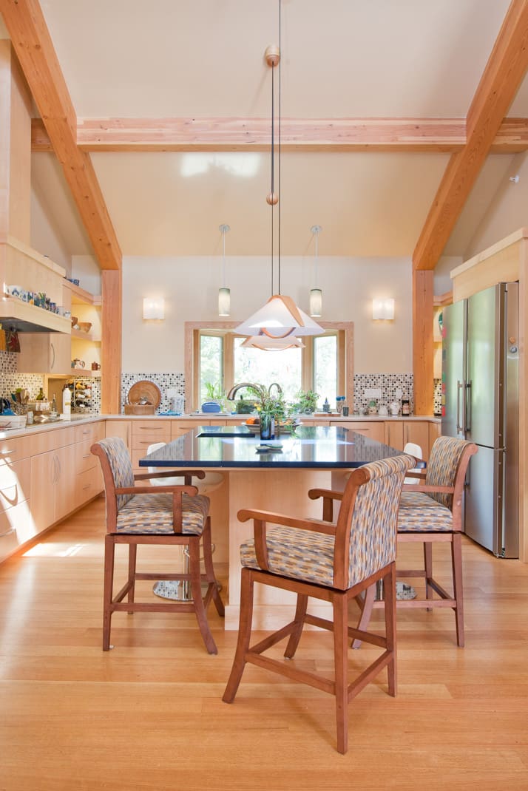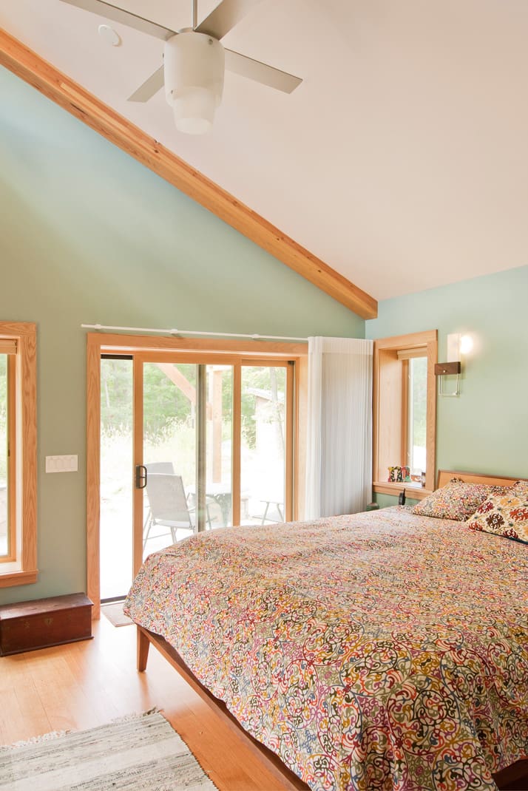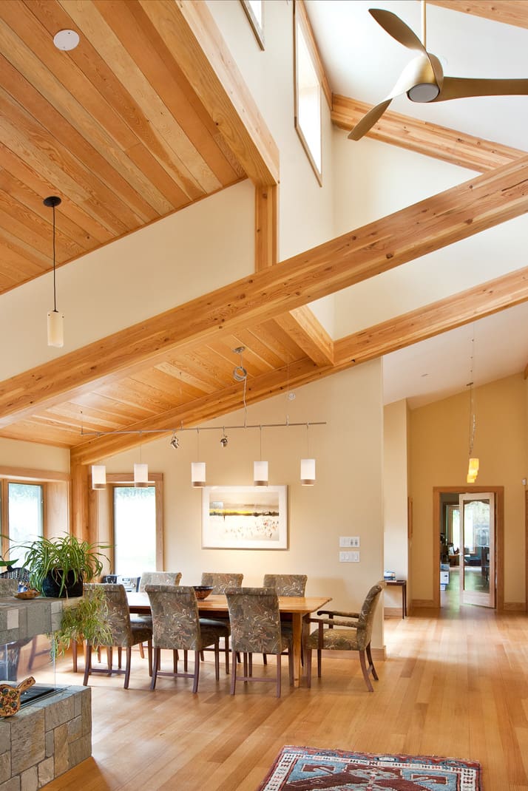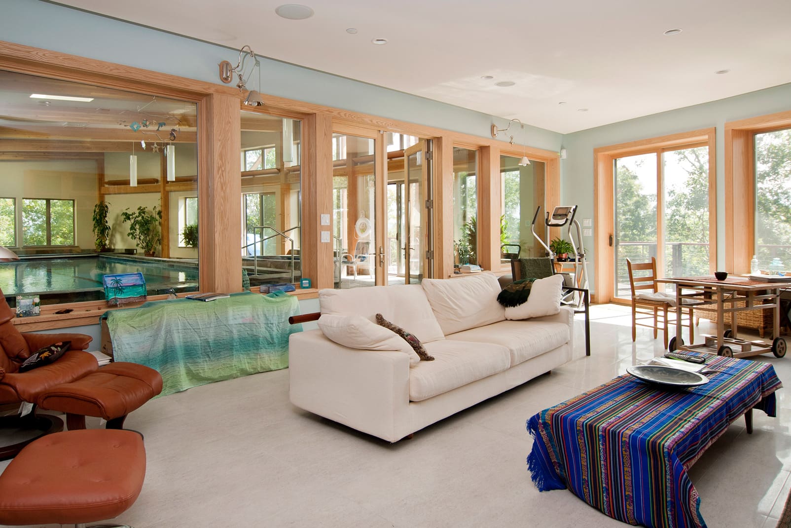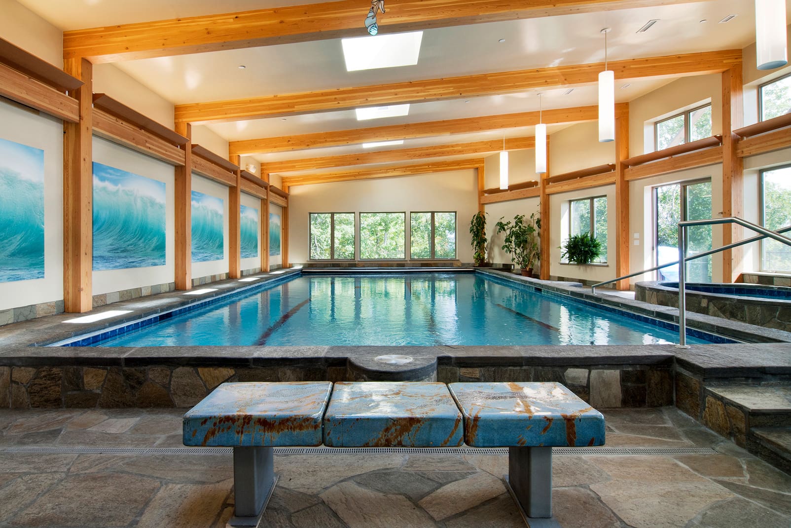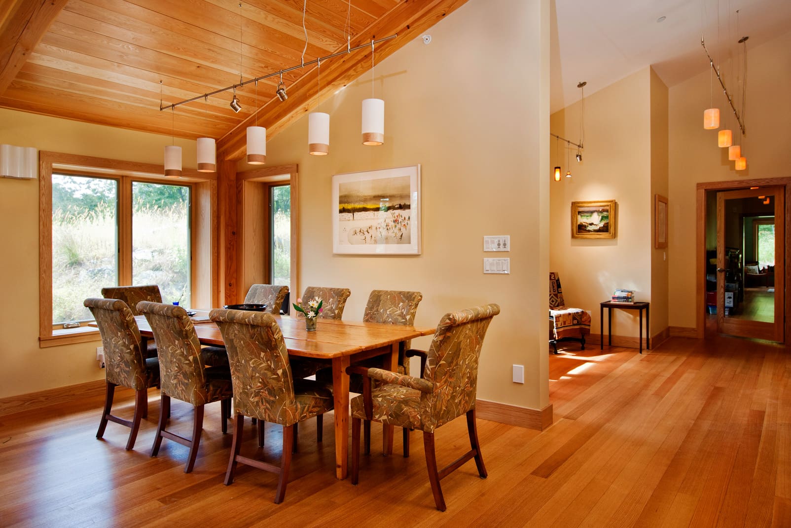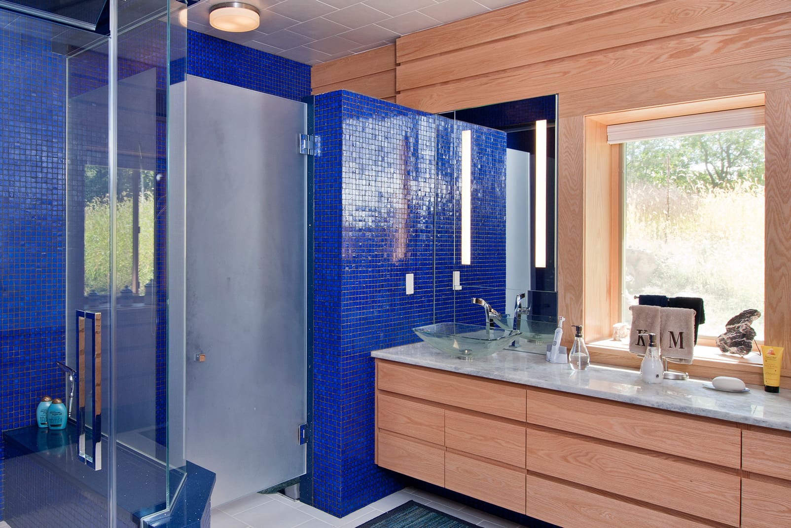Upstate Contemporary
Garrison, New York
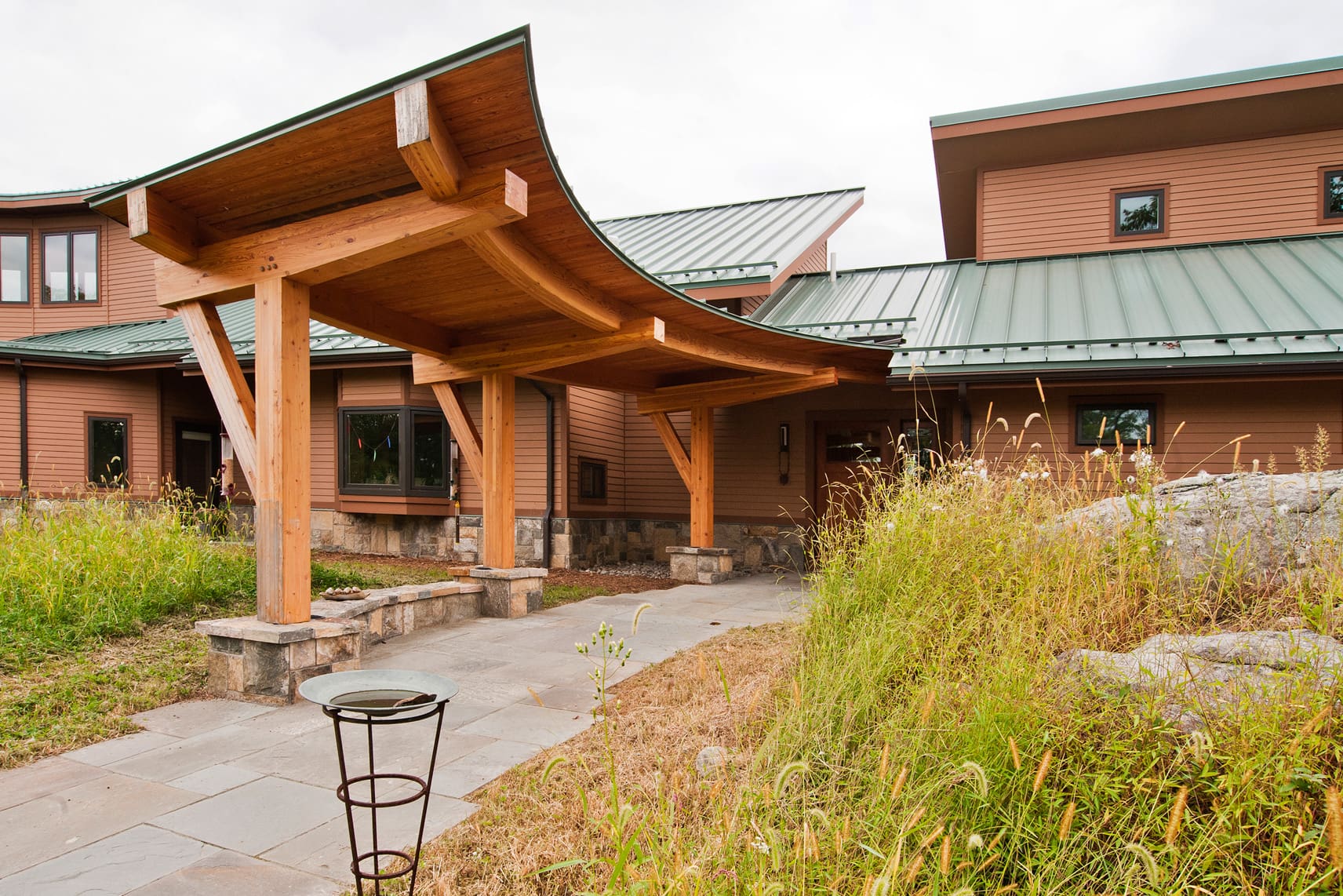
Description
A large prefab timberframe home in Upstate New York designed by Alfandre Architecture. Faced with a significant technical challenge, Alfandre Architecture and its construction company, EcoBuilders, teamed up with Bensonwood to engineer and fabricate this 7,000 sq ft. home. Large span glulam timbers provide the frame for the insulated shell of the house and the 2,000 sq ft. indoor pool. The contemporary home has many amenities including a spa, sauna, meditation room and home theater.
Details
DESIGN / BUILD
Alfandre Architecture & Eco Builders
YEAR
2011
STYLE
Modern, Timber Frame
SIZE
7,000 Sq. Ft.
BEDROOMS
4
BATHROOMS
5
STRUCTURE DETAILS
Douglas fir
Port Orford cedar
Port Orford cedar
R35 OB Plus Wall
R44 roof
R44 roof
AMMENITIES
Heated indoor pool
Spa and sauna
Spa and sauna
Meditation room
ENERGY DETAILS
Uses passive design strategies seen in roof and walls. High energy efficiency for size
PHOTOGRAPHY
Deborah Degraffenreid
PREV
NEXT

