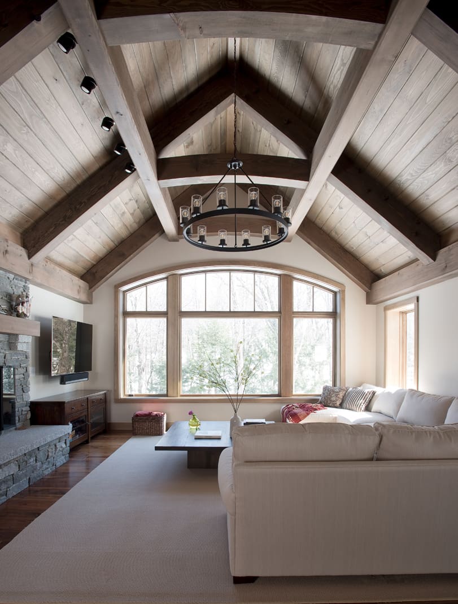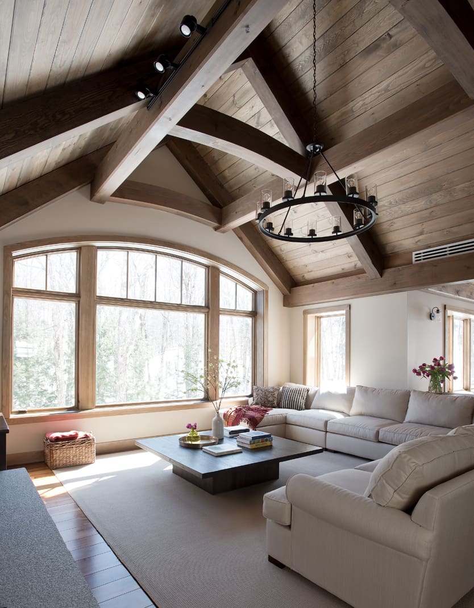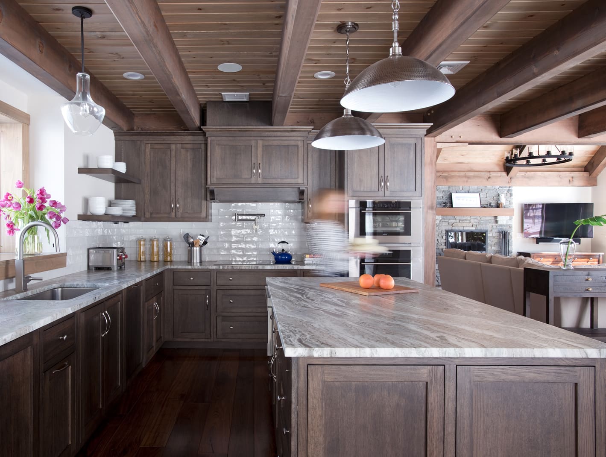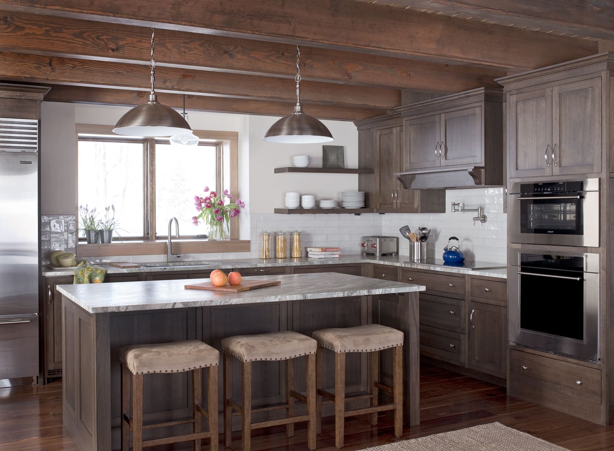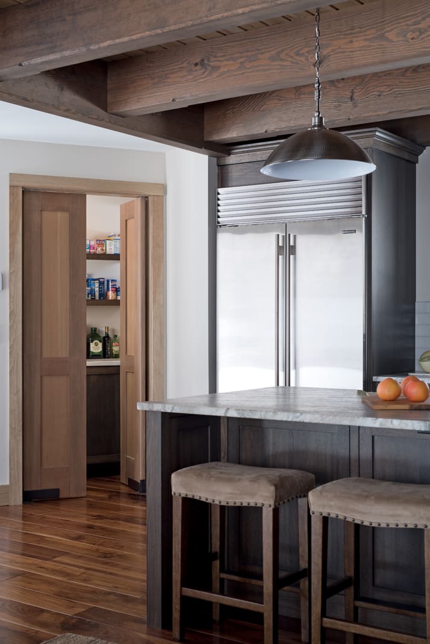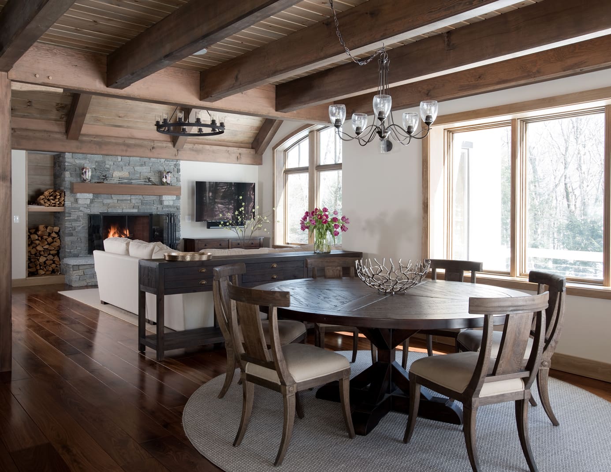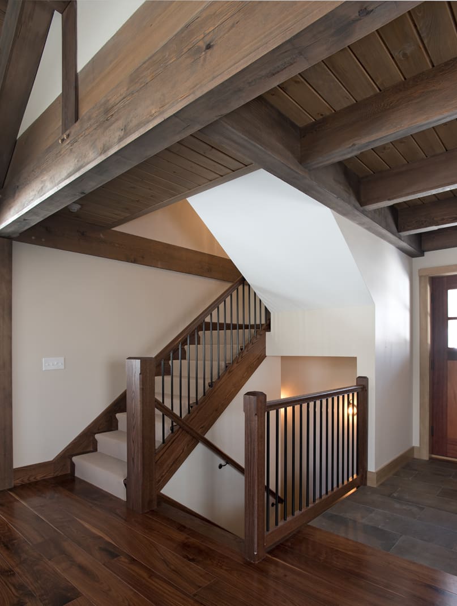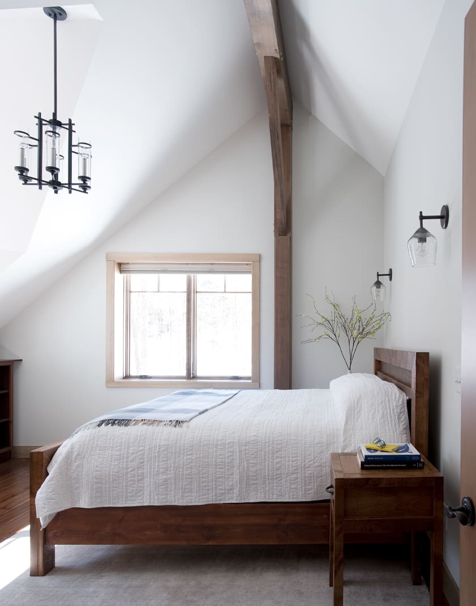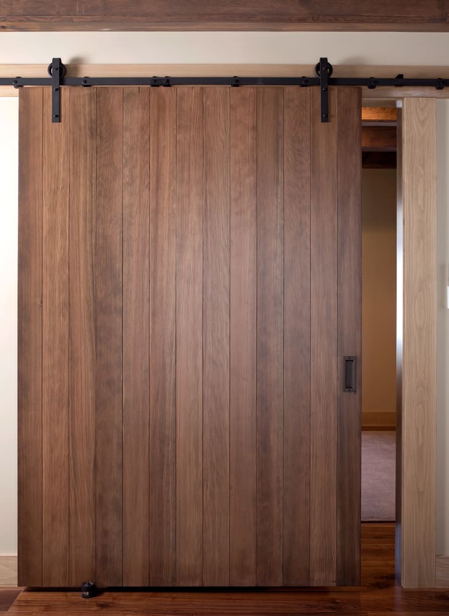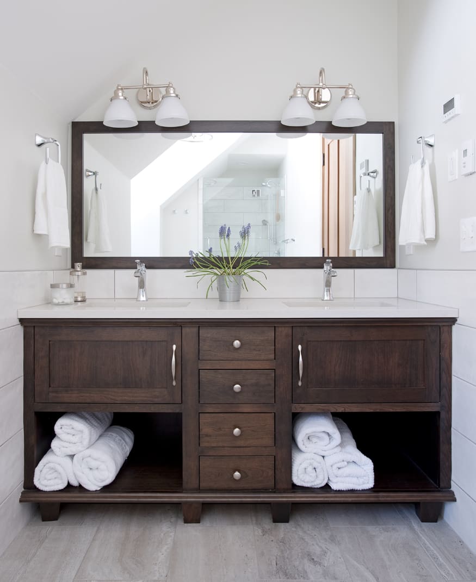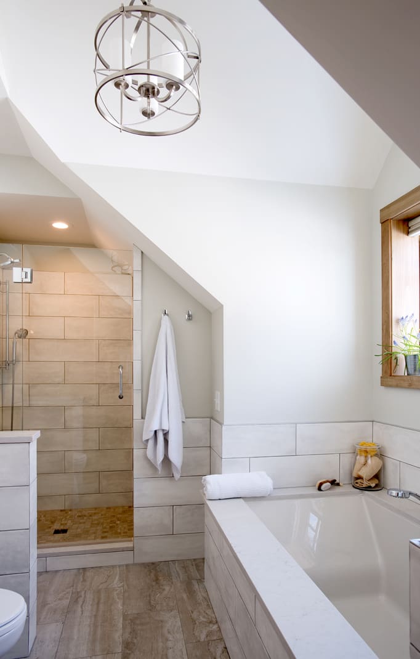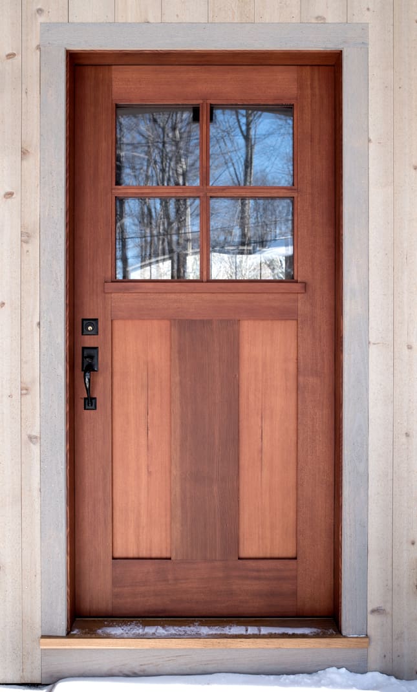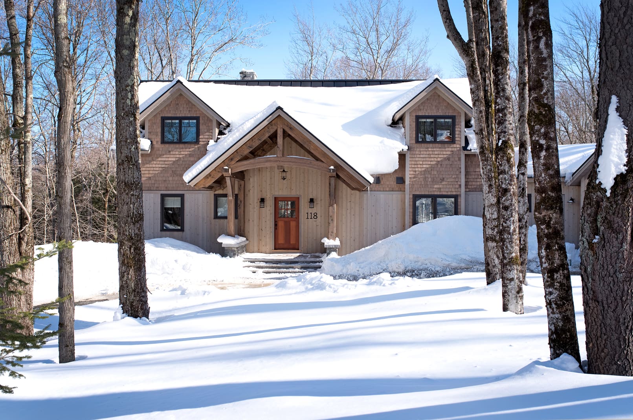Vermont Escape
Wilmington, Vermont
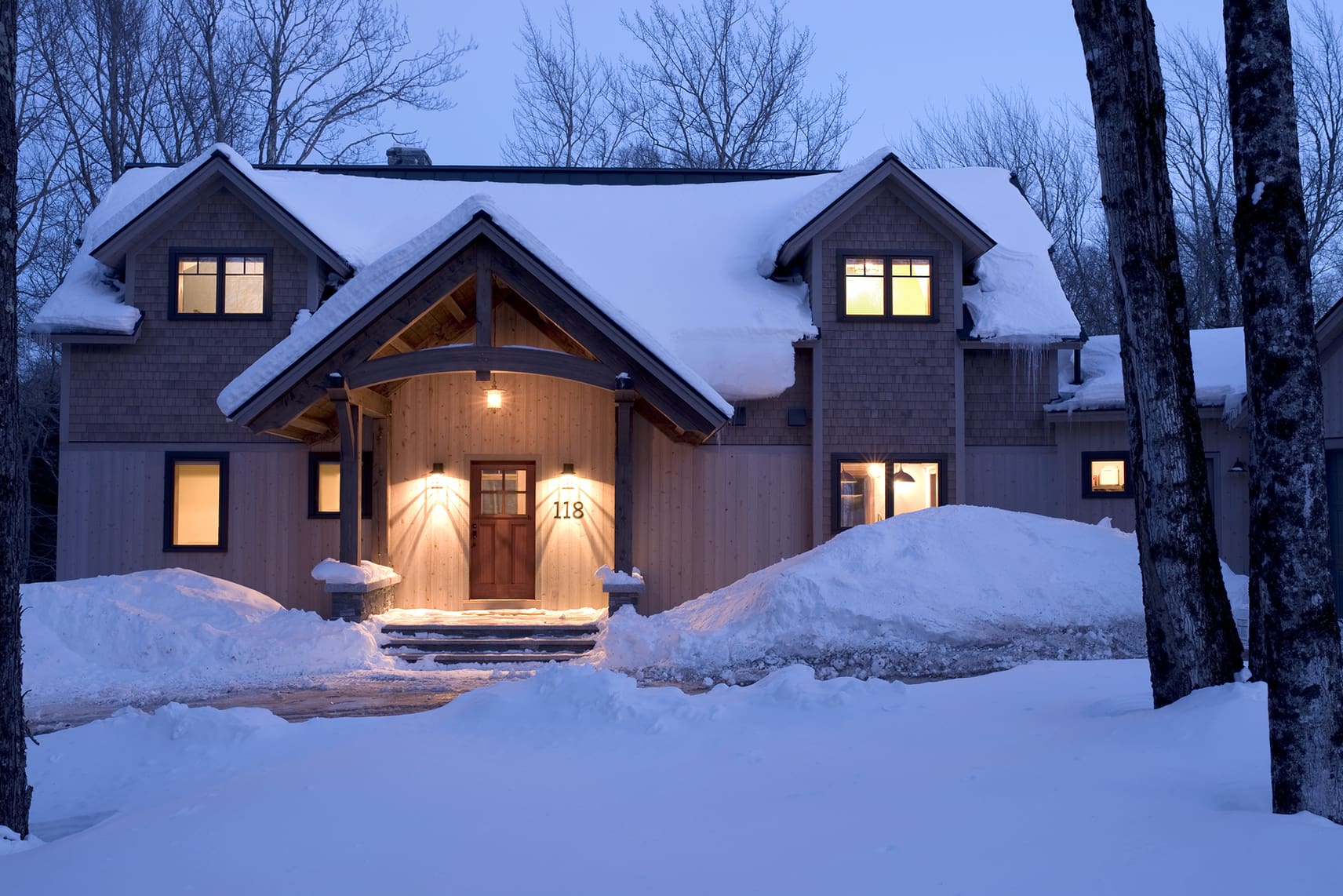
Description
This modern cape-style timber frame home in Wilmington, Vermont offers restrained and relaxed luxury. Dramatic arched Douglas fir glulam timbers accent this home’s expansive picture window which offers views of the surrounding Green Mountains. Sliding glass doors on the walkout basement level connect the property with a transition room for outdoor activities and gear. An angled connector joins the living bays with the attached 2-car garage. The home’s exterior has both shingle and vertical board siding with a standing seam roof. Second floor bedrooms have custom Bensonwood millwork consisting of built-in shelving, desks and cubbies. A sled shed was built to protect the snow machines and keep them out of the way of the naturalized outdoor living spaces.
Details
DESIGN / BUILD
Bensonwood
YEAR
2016
STYLE
Mountain House, Timber Frame
SIZE
4,183 Sq. Ft.
BEDROOMS
5
BATHROOMS
4.5
STRUCTURE DETAILS
R35 OB Plus wall
R38 roof
R38 roof
Custom millwork
Glulam ceiling timbers
Glulam ceiling timbers
AMMENITIES
Sliding glass doors
Sled shed off garage
Sled shed off garage
Outdoor living spaces
ENERGY DETAILS
Uses passive house design strategies, seen in the roof and walls
PHOTOGRAPHY
PREV
NEXT




