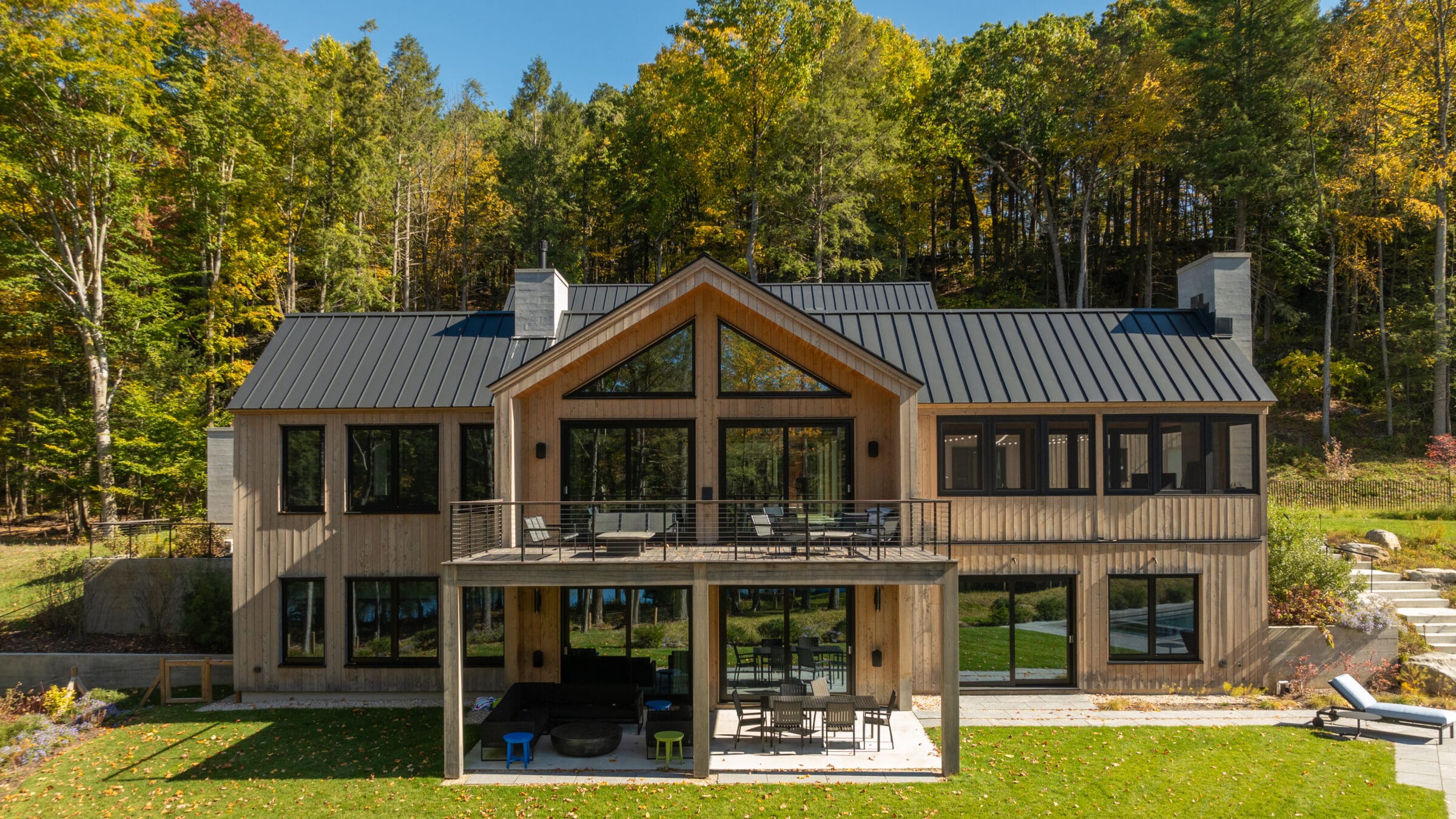Washinee Lake House
Northwest Connecticut

Description
Situated carefully along the edge of a lake, this spacious home and accompanying pool house merge bold architecture with sustainable innovation. Outside, a forested buffer along the lake was maintained to protect wildlife and water quality, and a bio-basin naturally filters stormwater before it reaches the lake, highlighting a commitment to environmental care. Inside, a robust timber frame structure is complemented by Bensonwood’s full millwork package, including interior doors, a custom entry door, fir ceiling boards and a beautiful multi-level stair. The home was designed for entertaining as well as everyday living, with rooms for every occasion. The pool and pool house seamlessly extend the living space outdoors, perfect for lakeside gatherings.
Details
DESIGN / BUILD
Bensonwood Design Group, Interior design by CFK Interiors
YEAR
2023
STYLE
Modern, Lake House, Timber Frame
SIZE
8,500 SqFt + 750 SqFt Pool House
BEDROOMS
6
BATHROOMS
7
STRUCTURE DETAILS
Unilux Triple Glazed Windows, R-51 Roof Panels, R-35 OpenBuilt Wall Panels, Full Bensonwood Millwork Package
AMENITIES
Pool & Poolhouse, Dual EV Charging, Large Patio area, Custom Screened Porch, 2 Garages
ENERGY DETAILS
All Electric, Solar Array, Geothermal, ERV (energy recovery ventilator)
PHOTOGRAPHY
David McCaughan
Zachary Davidson for Bensonwood
Zachary Davidson for Bensonwood
PREV
NEXT













