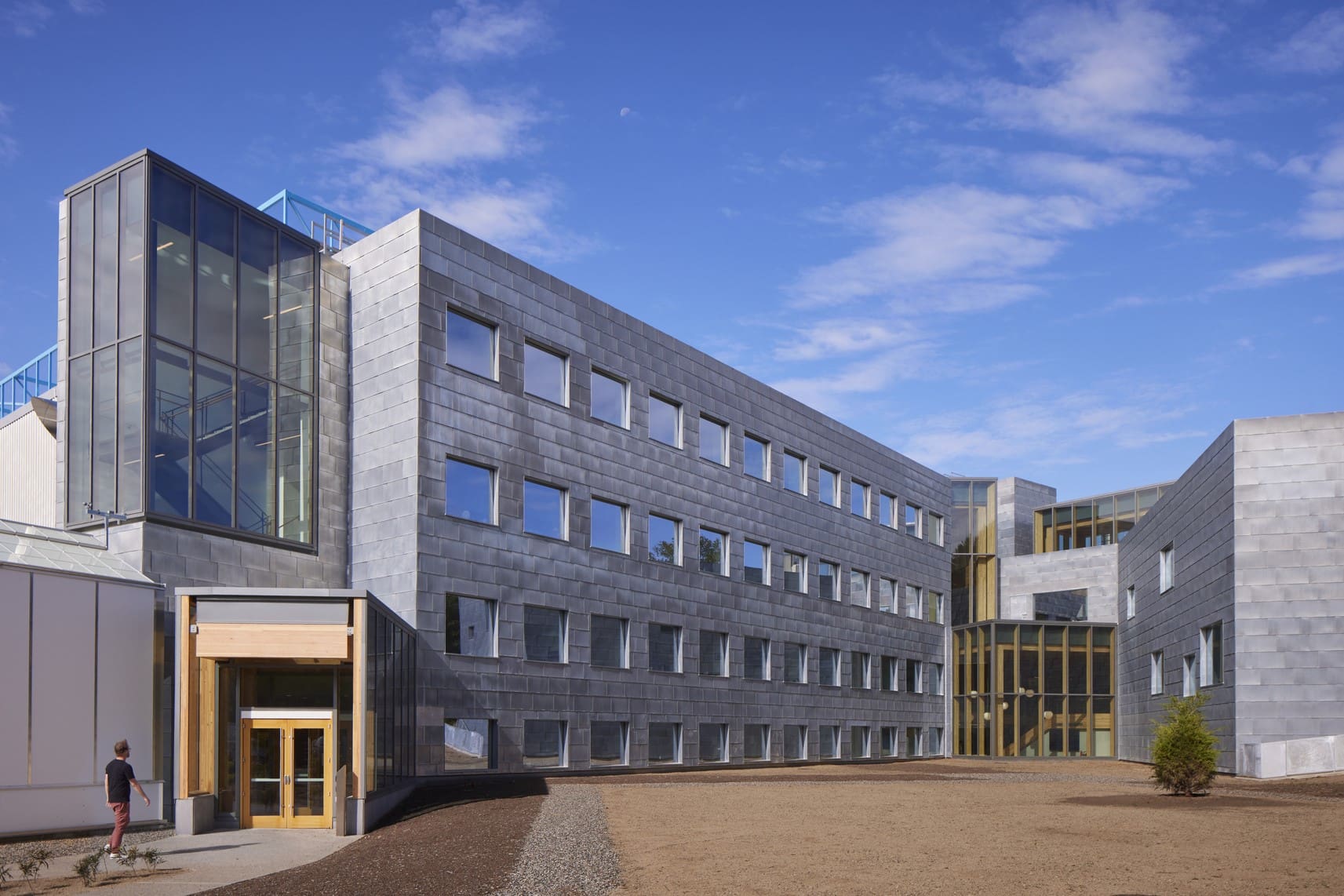Wellesley College Science Complex Atrium

Description
The vision for the Wellesley College Science Complex was to “educate in the midst of beauty.” This reimagined space, and focus of the complex, is an atrium that spans several floors and opens to the outdoors.
Surrounded by organic materials, this extraordinary timber frame atrium with expansive windows and multi-story pavilions creates a welcoming atmosphere connecting students to the natural environment. The mass timber structure was built by Bensonwood with Douglas Fir laminated panels, beams, and columns. Interior staircases, ceilings, rafters, and window framing were all crafted from renewable building materials. In line with the college’s design objectives, the complex achieved LEED Platinum certification.
The multi-story structure now houses classrooms, laboratories and common areas that promote collaboration and education for the next generation of STEM leaders.









