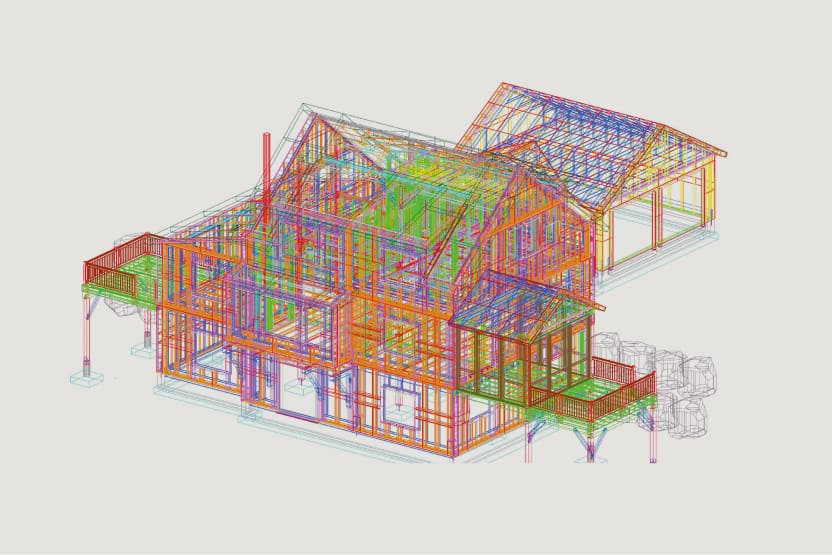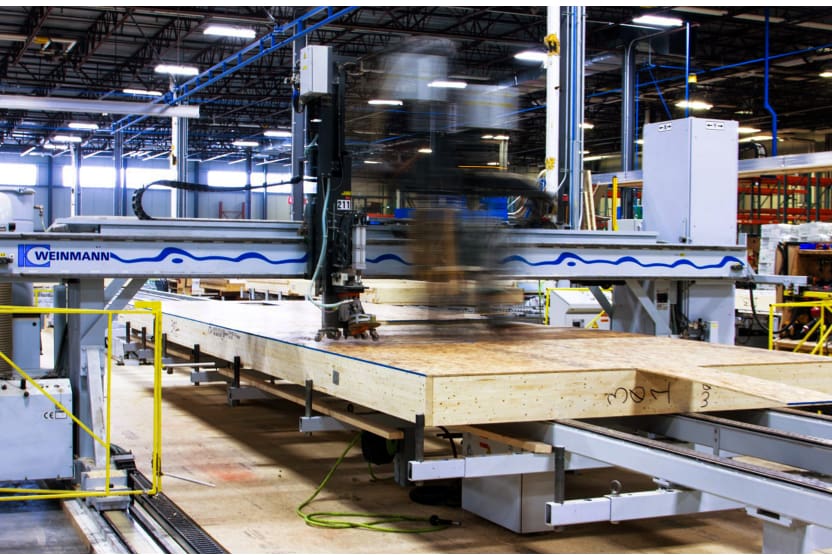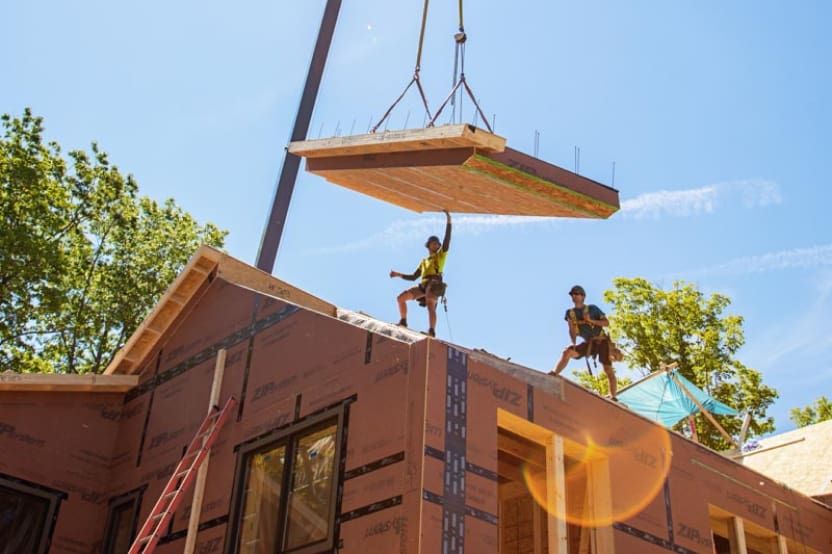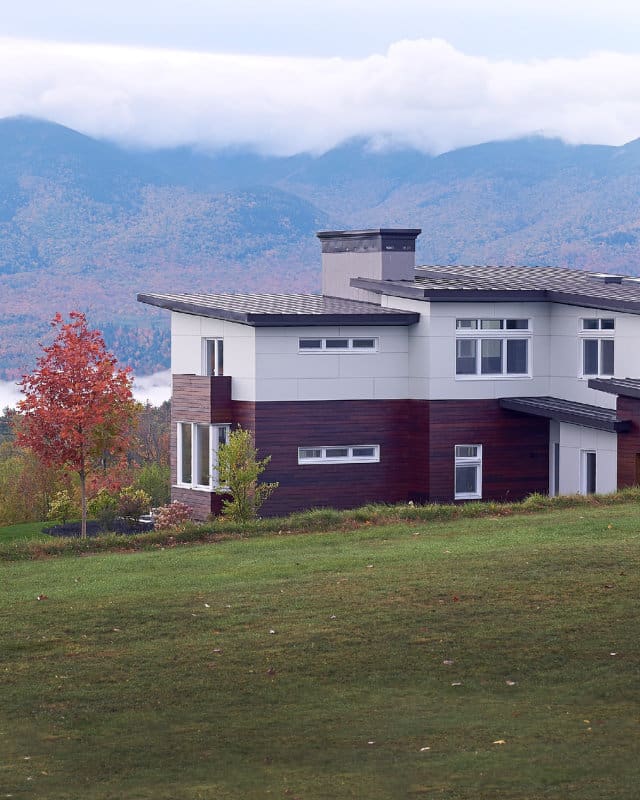Process
1
Discovery
During the Discovery phase, we gather information about your project, your building site, and your vision. The result is a conceptual plan and complete estimate of design and construction costs before continuing to the Design phase. Discovery costs $10,000 for an OpenHome project whereas a Unity Home costs between $2,500-$10,000 for completion of both the Discovery and Design phases, and is dependent on the chosen design path. Custom projects complete the same steps but are billed at an hourly rate. For OpenHome projects, you will work with your preferred OpenHome architectural firm. You'll have the opportunity to review conceptual plans and scope before choosing to continue to the Design phase. It is important to identify a local, licensed general contractor (GC) during Discovery so that we can include essential information about budget, schedule, and the local labor pool.
1.1
Site Analysis
Your building site has a significant impact on the design of the home and the total project cost. We start our OpenHome and custom design process with a site visit, site review, and site plan. From the topography and access to its natural features, context, and views, every site has explicit and latent opportunities and constraints. A high-level environmental analysis helps us understand the impact of the sun, wind, and thermal comfort. Unity projects do not typically include a site visit and rather use site surveys, photos, and other information for the analysis.

1.2
Program
A Design Program defines your space needs and requirements such as bedrooms, bathrooms, and other functional areas within the home. We review your desired room sizes, adjacencies, and attributes to develop a complete scope that meets your goals. Combined with the site analysis and budget, we work with you to develop your program in preparation for the Design phase. If you are building a Unity Home, you will select your preferred platform in this phase.

1.3
Initial Cost Estimate
As your design direction begins to take shape, we provide preliminary cost estimating to ensure that the plans remain within the budget. OpenHome and Custom projects require a commitment from a local contractor to provide accurate cost information for the full project scope. The initial estimate is a reference point to guide decisions through the Design phase.

2
Preconstruction and Design
During preconstruction and design, the site analysis, program, and configuration are developed further, establishing layout and site orientation as well as fixtures and finishes. At completion, you will have refined design drawings, project schedule, and a detailed construction budget upon which we will base the build agreement.
2.1
Architectural Design
Whether you are building an OpenHome, Unity Home, or a Custom home, our Design team will work with you to refine your design through a series of meetings and architectural reviews. Unity Homes streamlines this phase with a selection process to personalize your selected platform. OpenHome designers use a flexible, grid-based system to adapt architectural components to achieve a custom home unique to your site and lifestyle.

2.2
Fixture & Finish Selections
Unity Homes and OpenHome design teams have already done the work to curate high quality, healthy, and environmentally friendly fixture and finish options. Upgrades are available and your custom selections can be reviewed for inclusion. You are welcome to evaluate physical samples at our offices or we will ship them to you for a smooth and enjoyable process.

2.3
Build Estimates and Schedule
Completion of the design phase is marked with a formal proposal, including a cost estimate and a proposed schedule for your project. The proposal can be converted into a build contract and once signed, the integrated build team begins permitting. If your project requires financing, permit sets and additional information about our building process can be provided to facilitate the process.

3
Finalize & Build
Once the build-contract is confirmed, the project progresses through Bensonwood’s operational teams. Our virtual fabrication team develops comprehensive 3-D models to prepare the components for offsite fabrication and delivery to your site for assembly. We work directly with your contractor to assemble and finish your home just as it was designed.
3.1
3D Modeling & Construction Documents
Our virtual fabrication team develops a 3-D model of your project and generates CNC machine files and shop drawings needed for off-site fabrication. They also develop an erection plan for site assembly. These serve as a functional steps in the quality control process, and prepare your design to be fabricated in the factory using automated machinery and processes.

3.2
Off-Site Fabrication
While your general contractor prepares the site and pours your foundation, the various components of your home, including the installation of doors and windows, will be prefabricated in our efficient, state-of-the-art, climate-controlled facilities. The timber structures and enclosure system are fabricated and shipped to site first, followed by millwork for finishes. The typical duration from 3-D model to construction completion is seven months.

3.3
On-Site Assembly and Blower Door Test
On-site assembly begins when we deliver the bundled precision components to your site, organized in the exact order in which they are needed for installation. Each timber frame element, floor, roof, and wall panel is lifted into place using a crane, with our site crew efficiently making the connections for the weather tight enclosure. Once complete, we perform a blower door test to verify air tightness in our enclosure system.

3.4
Interior and Exterior Finishing
Your general contractor manages the completion of the project. The work of roughing in mechanical, electrical, and plumbing (MEP) systems begins soon after our assembly crew is finished. This work is facilitated because a layout of chases has been pre-routed in the panels, enabling clear and easy pathways without compromising the structure or air-tight enclosure. Roofing, exterior siding, and trim can be installed concurrently. Once the MEP systems are in place, cabinetry and interior finishes such as sheetrock, flooring, tile, and trim are installed.

3.5
Move In!
Welcome home! Once your home is substantially complete, your project manager will conduct a walk-through with you, to identify any issues and review all the features. You will receive a digital copy of your Unity or Bensonwood Home Owner’s Manual for convenient reference. Then, to ensure you are settling comfortably into your new home, we will check in with you to make sure your expectations are not only met but exceeded.


