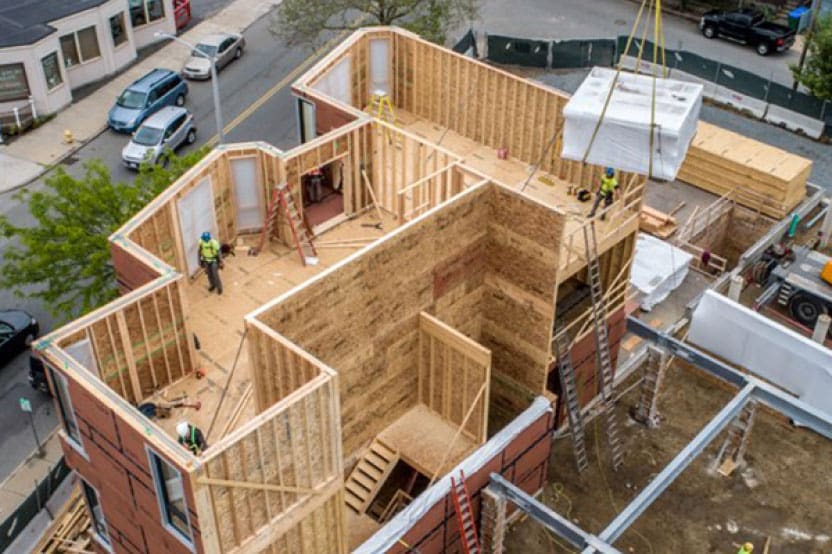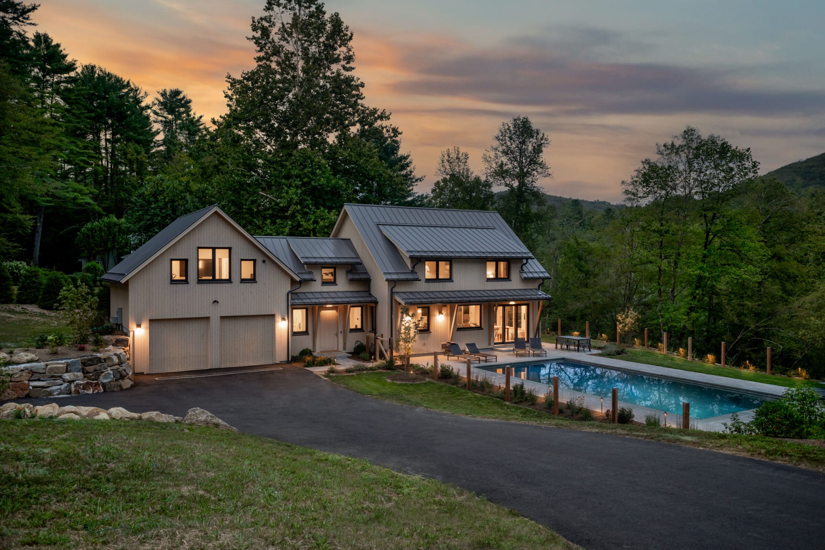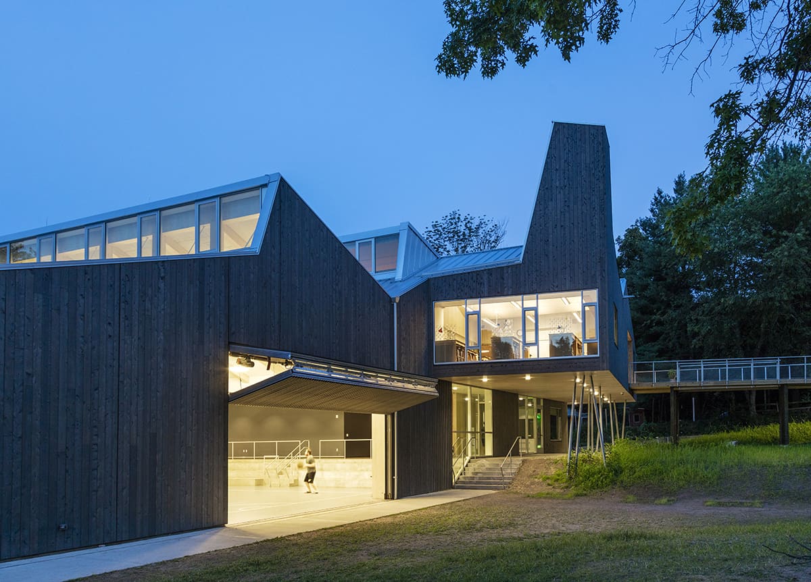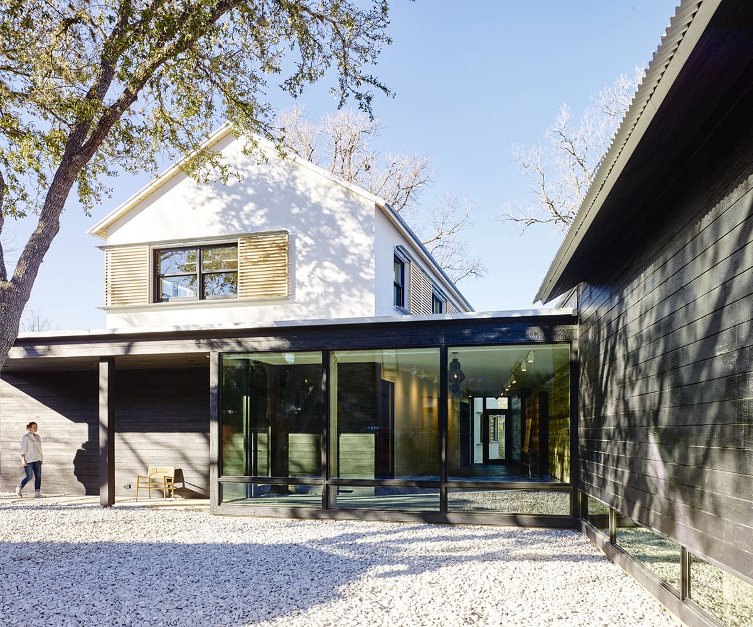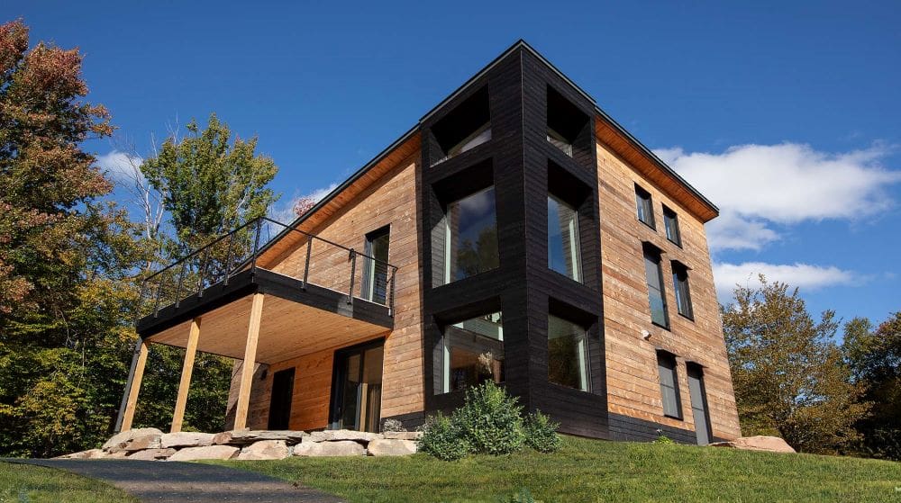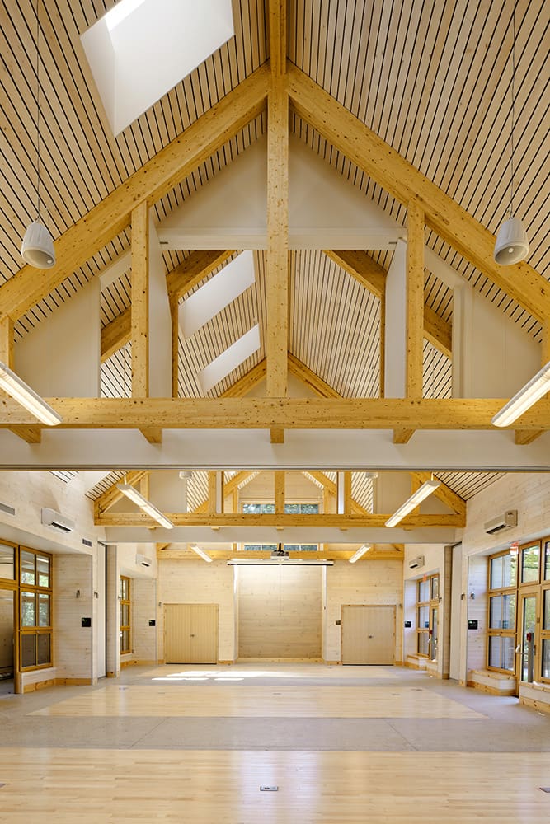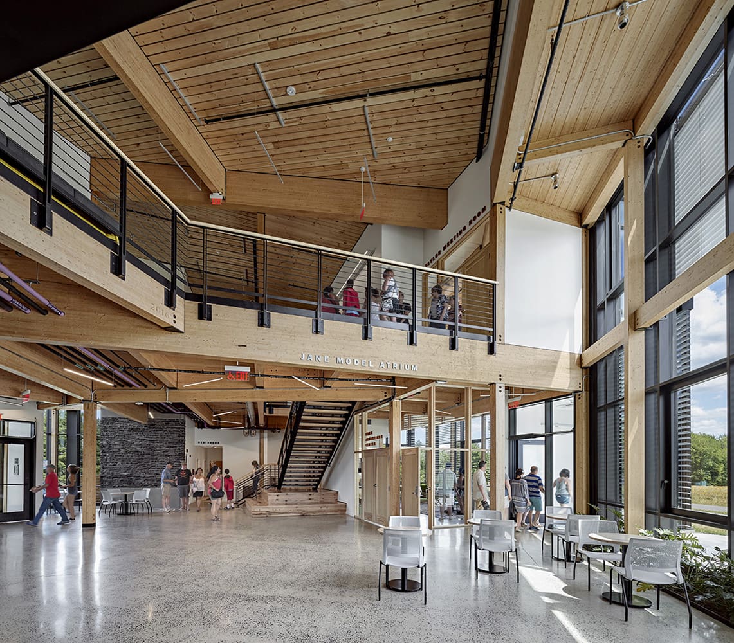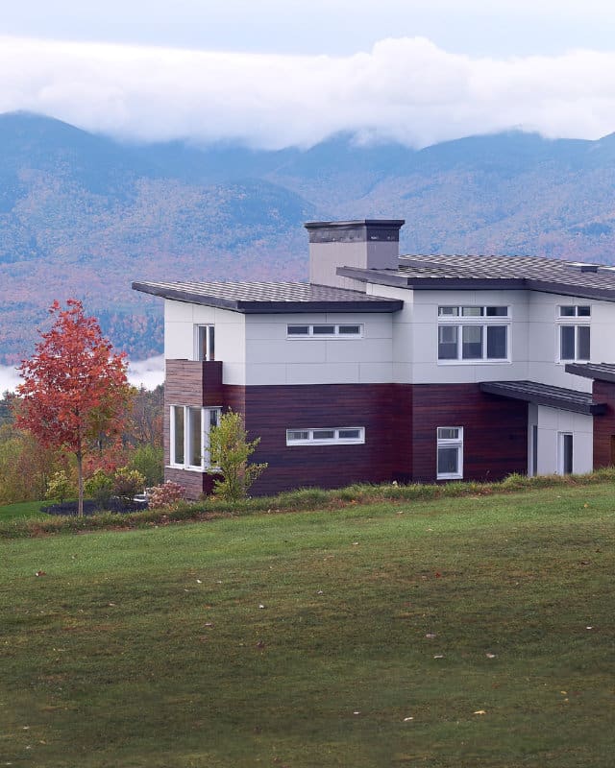
Modern construction requires a modern building solution, and Tektoniks is Bensonwood’s way to bring our state-of-the-art system of offsite, panelized construction to nearly any wood-based project. We partner with Architects, Builders and Homeowners to offer energy-efficient building solutions to their custom Residential, Multifamily, Commercial, and Institutional designs. It combines the efficiency of high performance building envelopes with the structural flexibility of mass timber, enabling projects to reach Passive House, Net Zero, and USGBC LEED Certification.
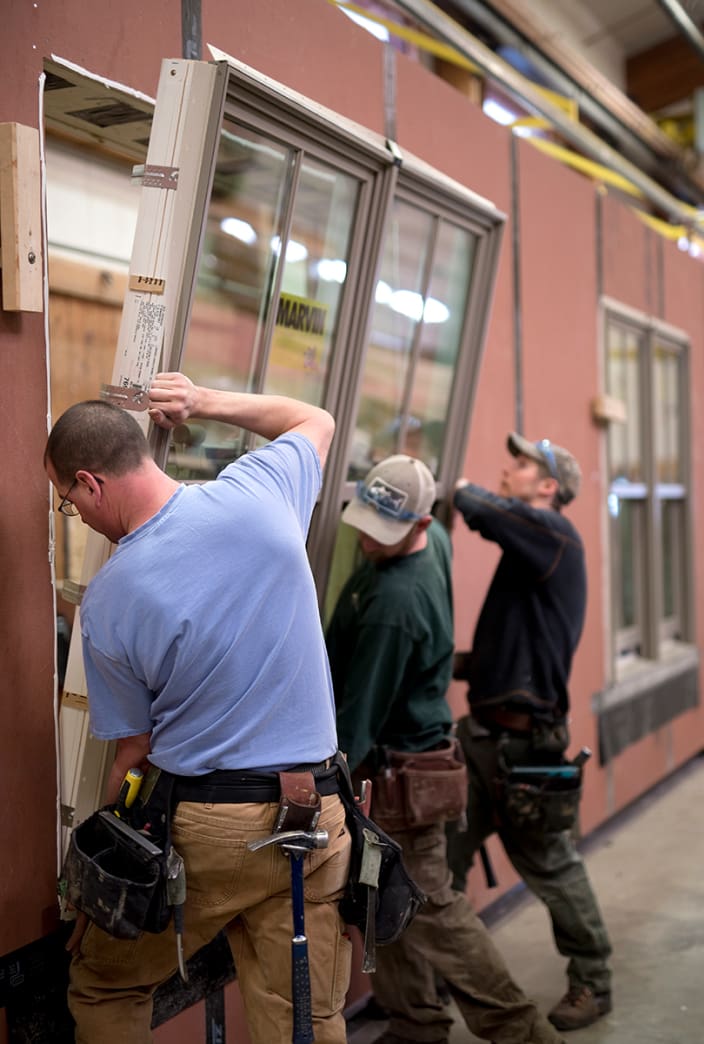
Platform Benefits
Offsite Fabrication with Superior Outcomes
- Direct access to Bensonwood fabrication capabilities
- High performance enclosures for custom-designed projects
- Standard insulated panel building system
- Factory-level precision
- Factory-installed windows and doors
- Protection from the weather and mold
Quality, Performance and Sustainability
- Passive-house level airtightness typically at .6 ACH/-50 pascals
- Durable, long lasting materials
- Decarbonization through sustainable materials
- A solution when local skilled labor is unavailable
Streamlined Process, Reliable Partnership
- Predictable timelines and fixed costs
- Shared library of pre-engineered components
- Repeatable design details and dimensional standards
- Design and engineering support throughout the process
- Early pricing and scheduling to guide decisions
What Can You Build With Tektoniks?
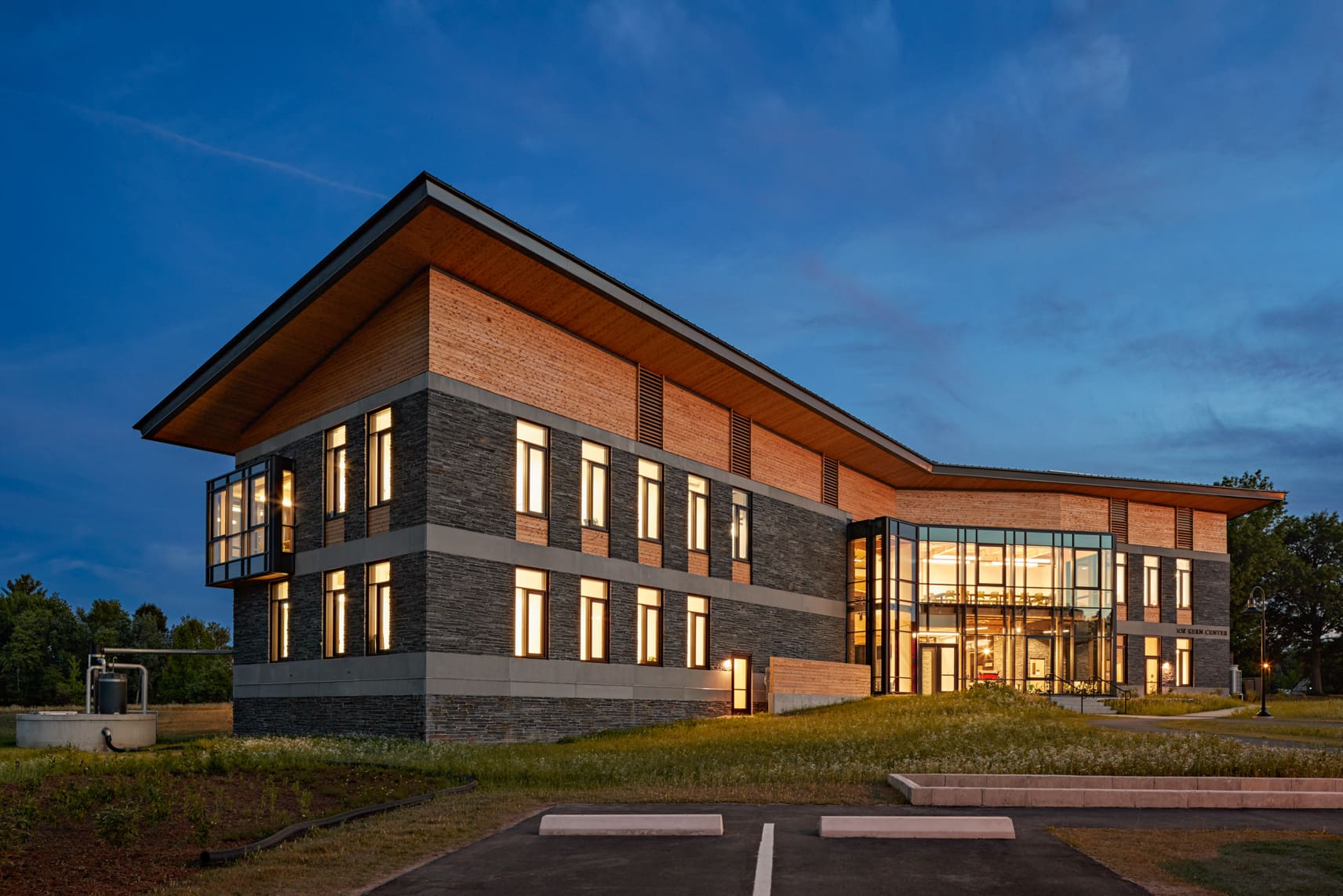
Multi-Family & Commercial
Panelized high performance building envelopes for duplex, townhouse and small apartment and other Commercial buildings.
Learn More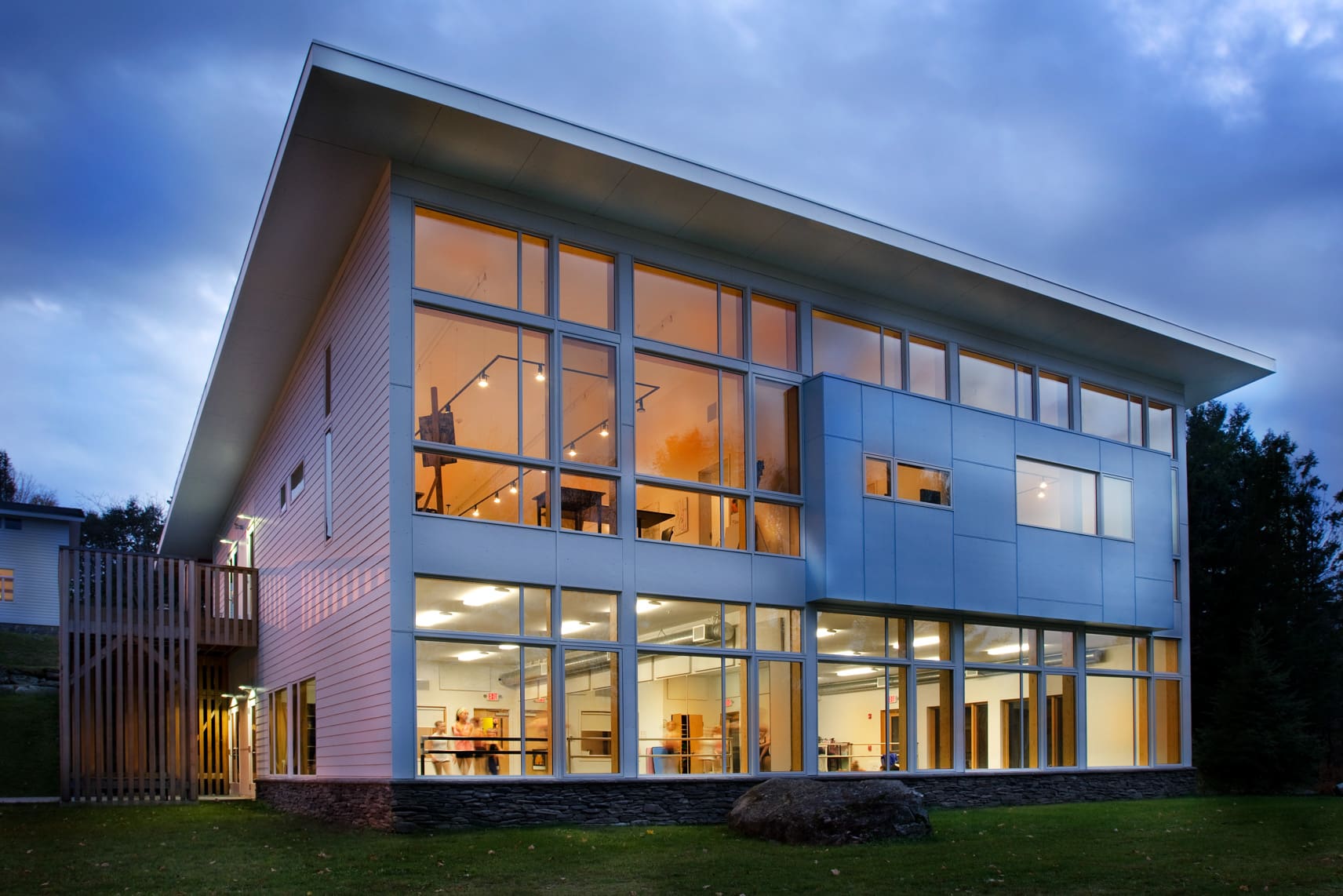
Institutional
Passive House-level performance for Institutions building with future generations in mind.
Learn More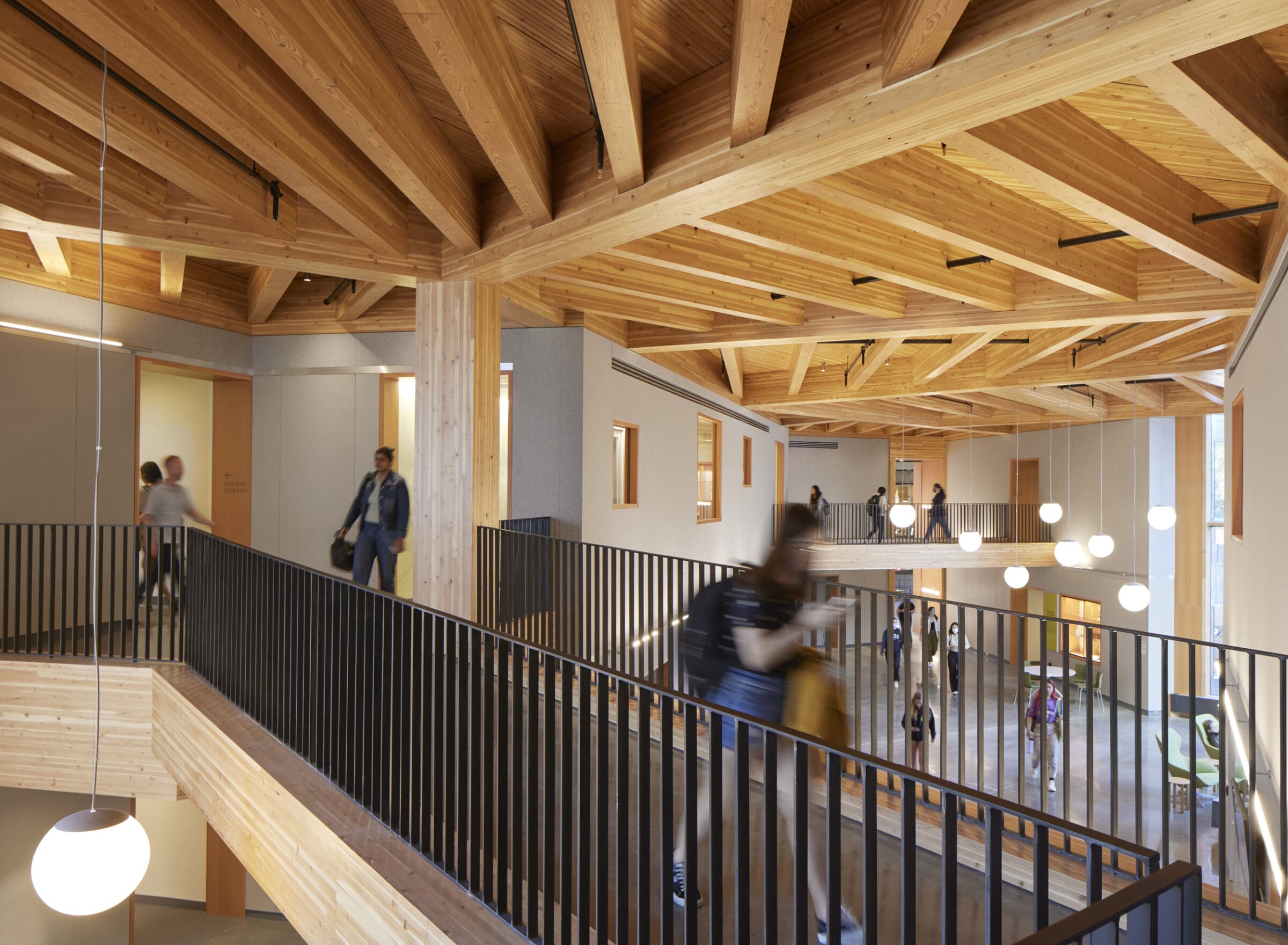
Mass Timber
Glulaminated and Cross-laminated Timber solutions for small to mid-scale Institutional and Commercial projects.
Learn More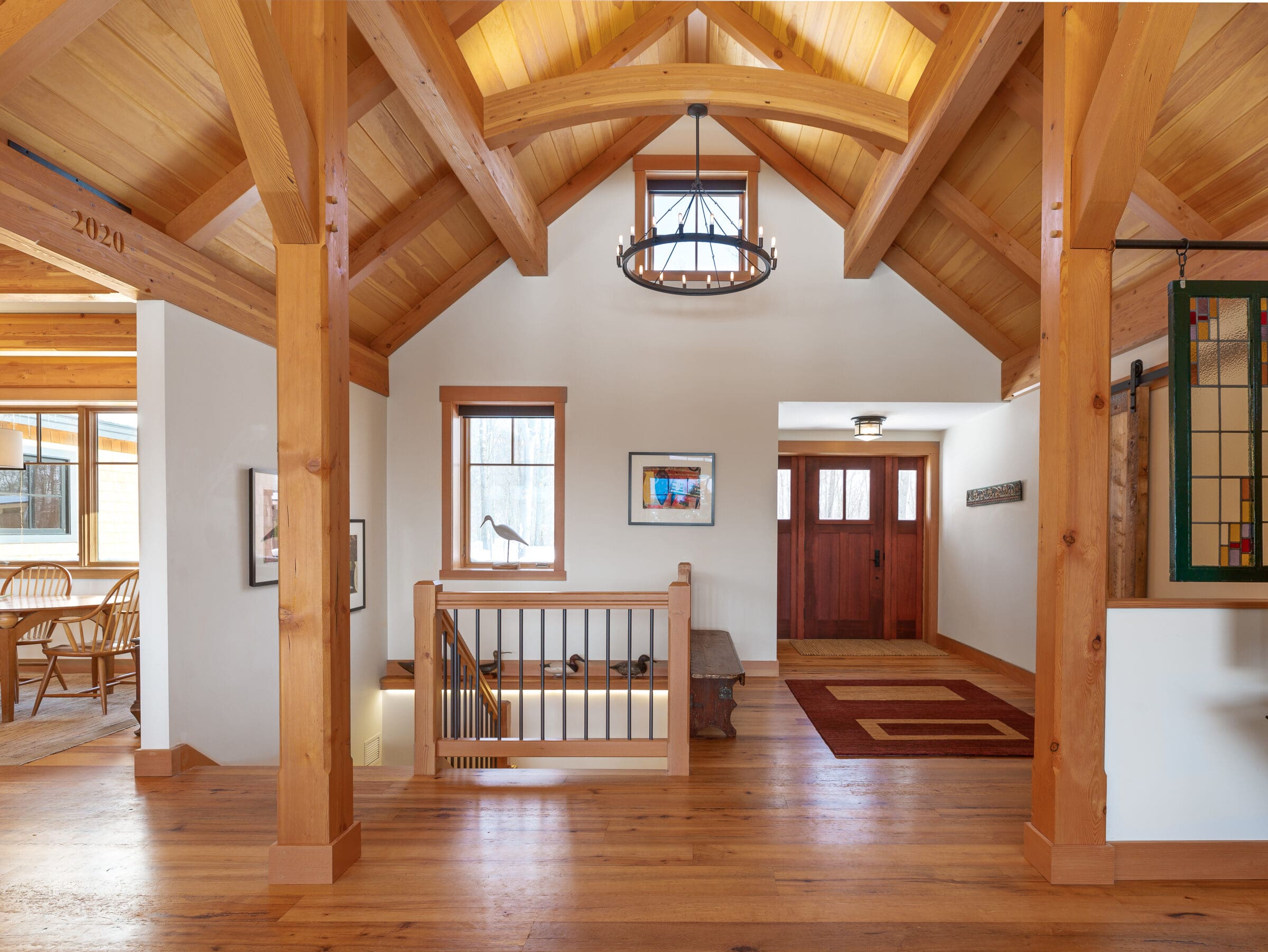
Timber Frame
Homes and buildings that celebrate historic timber framing produced with cutting-edge technique.
Learn More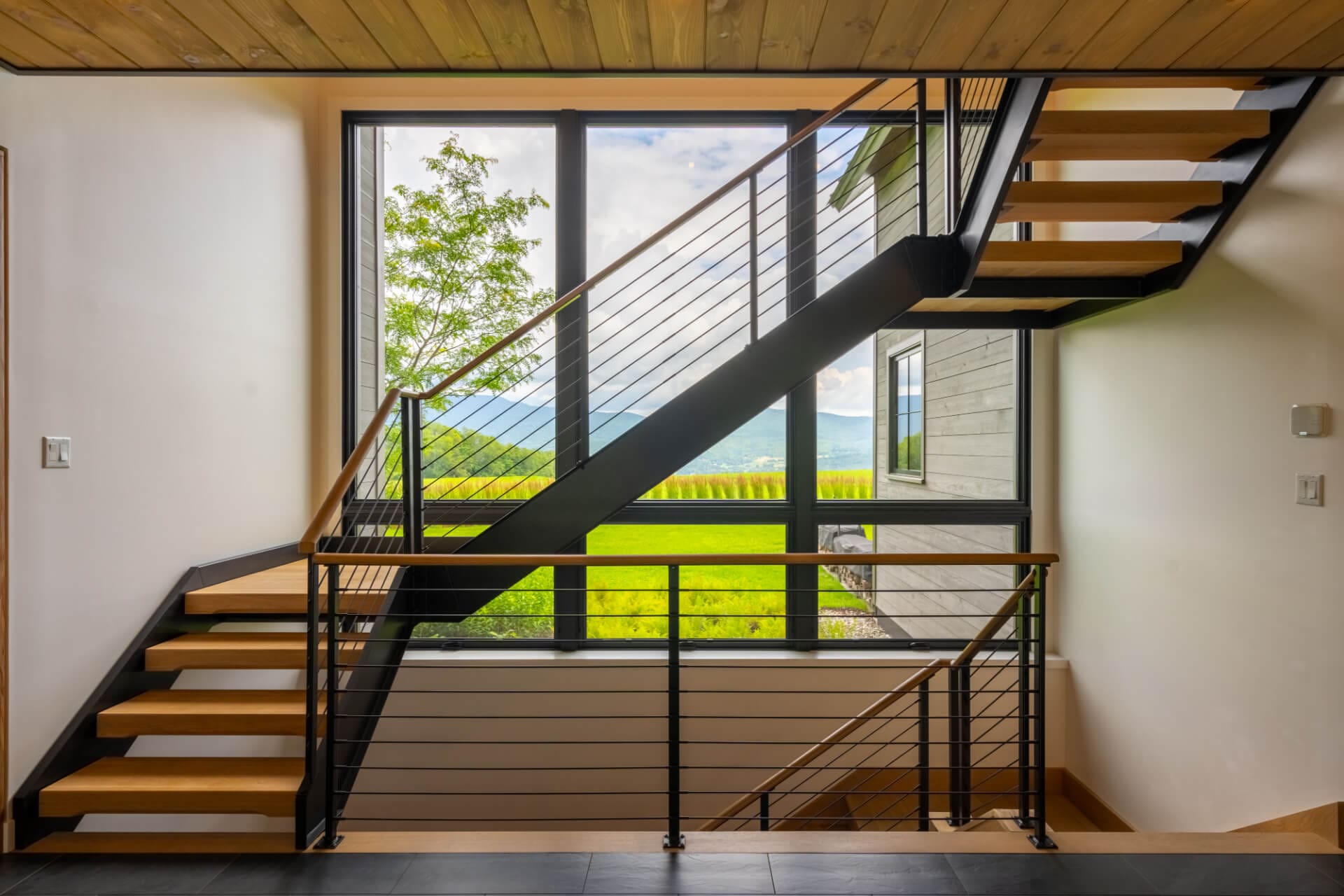
Architectural Millwork
Exceptionally fine stairs, interior doors, entrances, and trim packages to complete the job.
Learn MoreOur partners share our commitment to cleaner, healthier construction and fighting climate change. Take a look at some projects we’ve built together.
The Tektoniks Process
Work with Tektoniks begins by reviewing your project, including energy goals, schedule and budget. We consider structural details, architectural standards and rough component costs. We provide training which can be applied to virtually any project. We also help Architects and Builders represent the value proposition to their clients.
1. Design Contract and Preconstruction
During Preconstruction, Bensonwood supports your project team with periodic budget checks, schedule updates and design and engineering reviews. Once the client's design team confirms design lock, Bensonwood creates the build contract estimate.
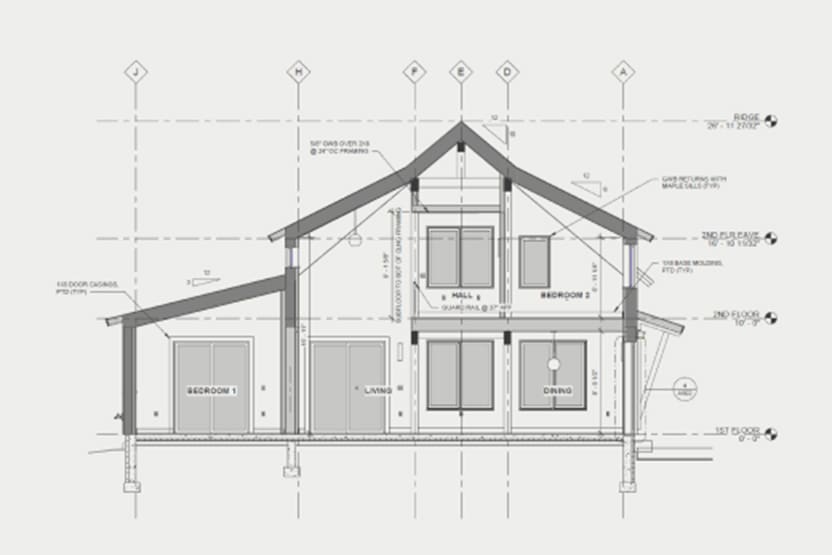
2. Build Contract
Once construction drawings are completed and approved, Bensonwood’s virtual fabrication team will build a 3D model of the project and prepare the components for offsite fabrication and bundling. Fabrication itself happens very quickly, after which the component bundles will be shipped to site according to the build schedule.
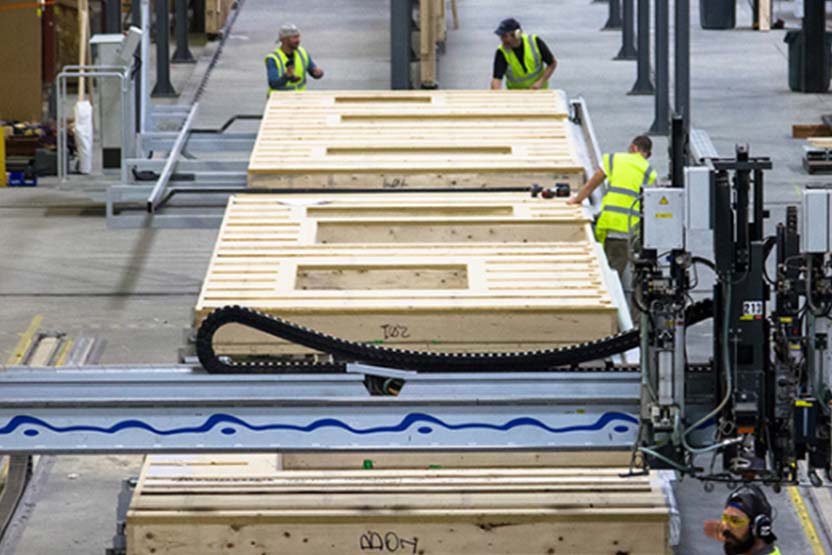
3. On-Site Construction
Extensive care is taken in advance of shipping, to determine truck access, material lay down points, and parking. Components will be delivered to site in coordination with your general contractor. Bensonwood’s assembly crews collaborate with the general contractor and subtrades to successfully perform a rapid on-site assembly that ends with a completed, weather-tight shell.
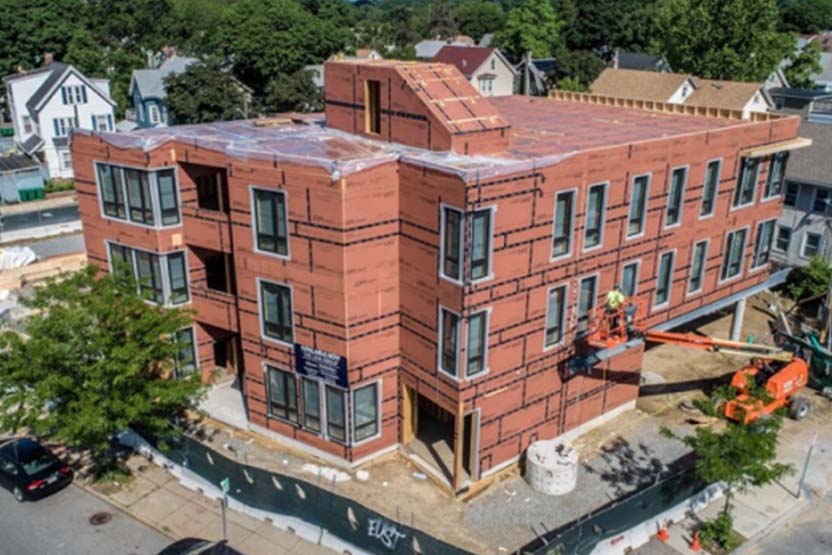
Design and Build with Tektoniks
Tektoniks is a viable solution for architects and builders who share our commitment to cleaner, healthier construction and fighting climate change.
We look forward to collaborating with like-minded architects and builders who are ready to apply their creative ideas to our standards-based system of building. Let’s see what we can do together.
