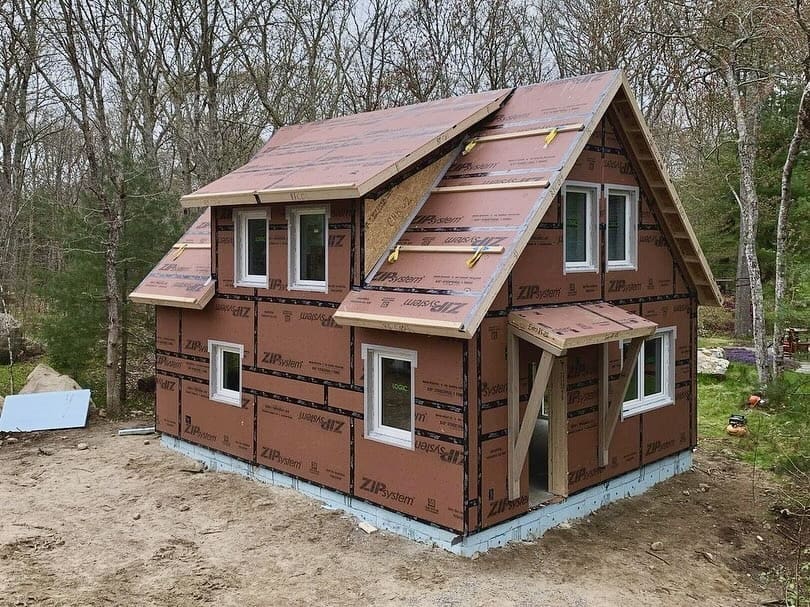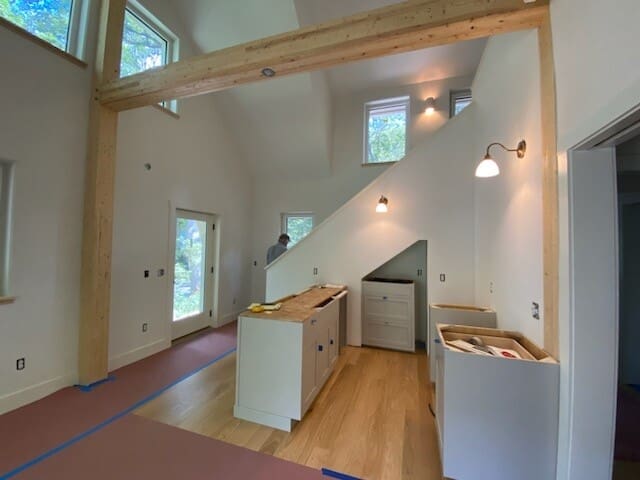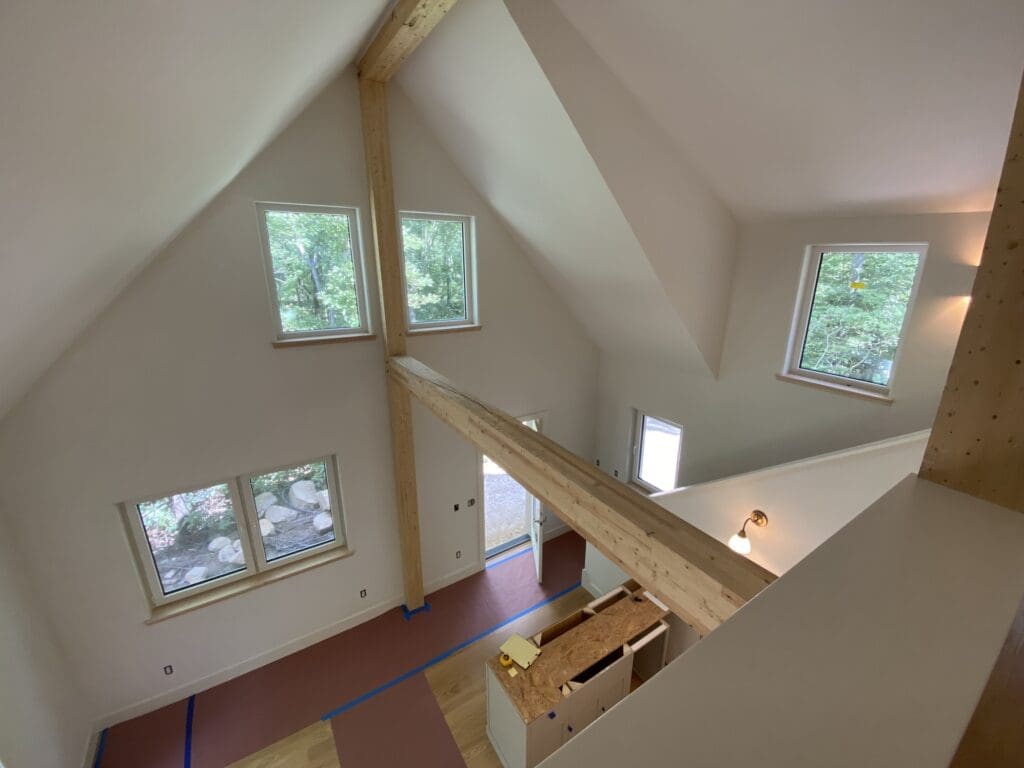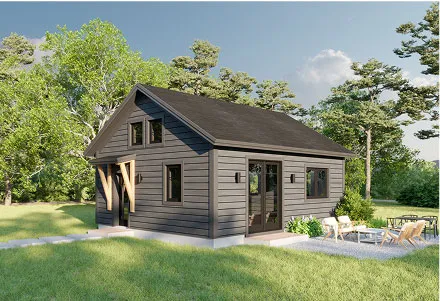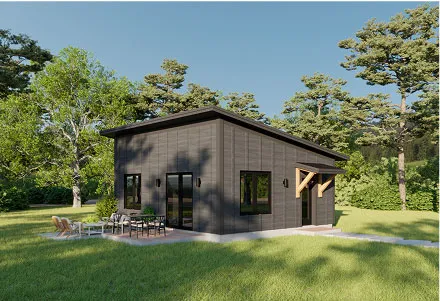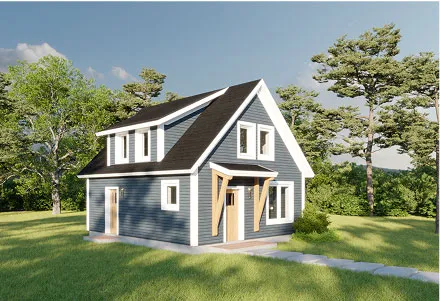Nano Karna
View Interactive Floor Plan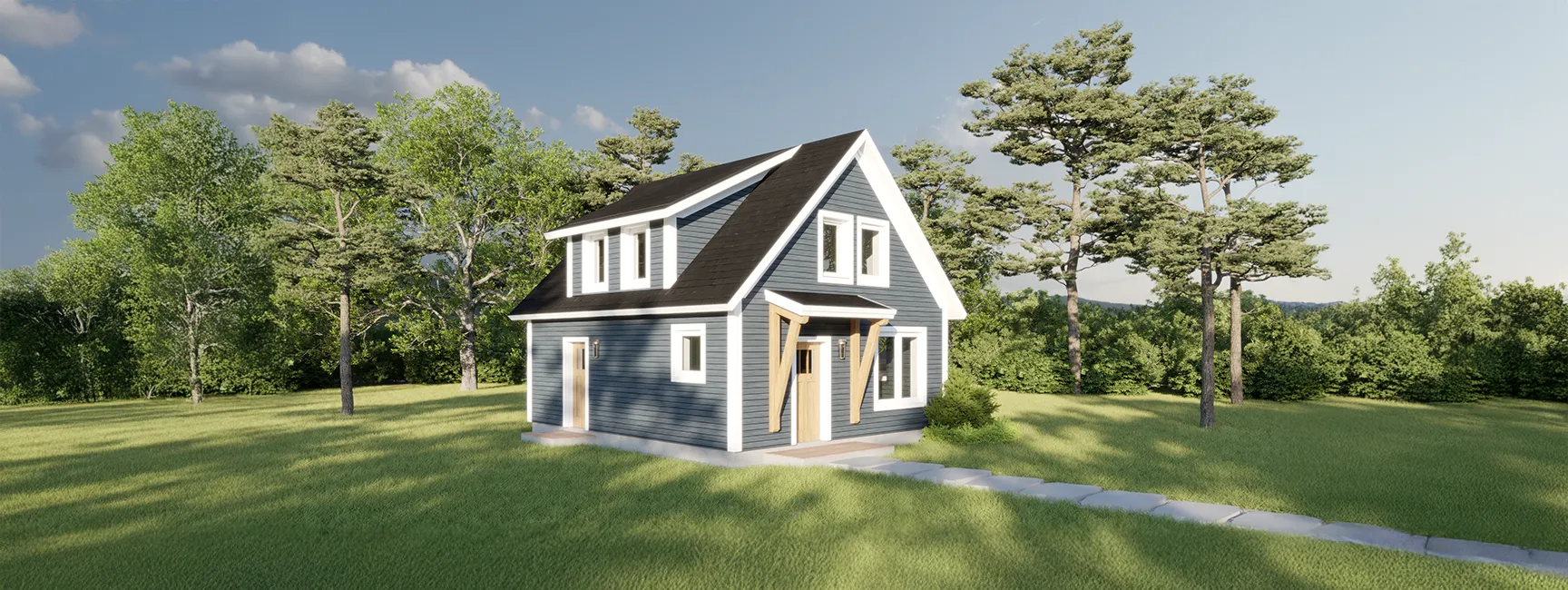
Square Footage
1036 Sq. Ft.
Number of Bedrooms
2 Bedrooms
Number of Bathrooms
2 Bathrooms
Finished Cost Range
$465,000 – $535,000*
(Includes the Shell Price Estimate of $150,000–$160,000)
Flexible Space for the Way You Live
This ready-to-build Nano has an endearing aesthetic with its steeply pitched roof, single dormer, and exposed ridgeline. Enter through the bracketed entry into the open kitchen, dining, and living area with plenty of pantry space. The first-floor primary bedroom is adjacent to the primary bathroom, with convenient access to the downstairs laundry area. The second floor has a vaulted ceiling, with a sizeable storage area and a flexible hallway nook for a variety of uses. Down the hall from the upstairs bathroom is the secondary bedroom with a large closet.
Unique Benefits
- Steep Roof Pitch
- Single Dormer
- Exposed Ridgeline
- Vaulted Ceilings
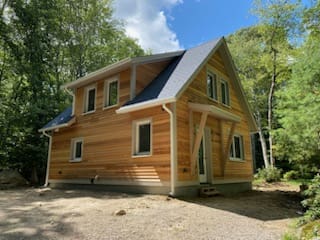
Explore the Layout
Get a closer look at how Nano Karna spaces connect and flow.
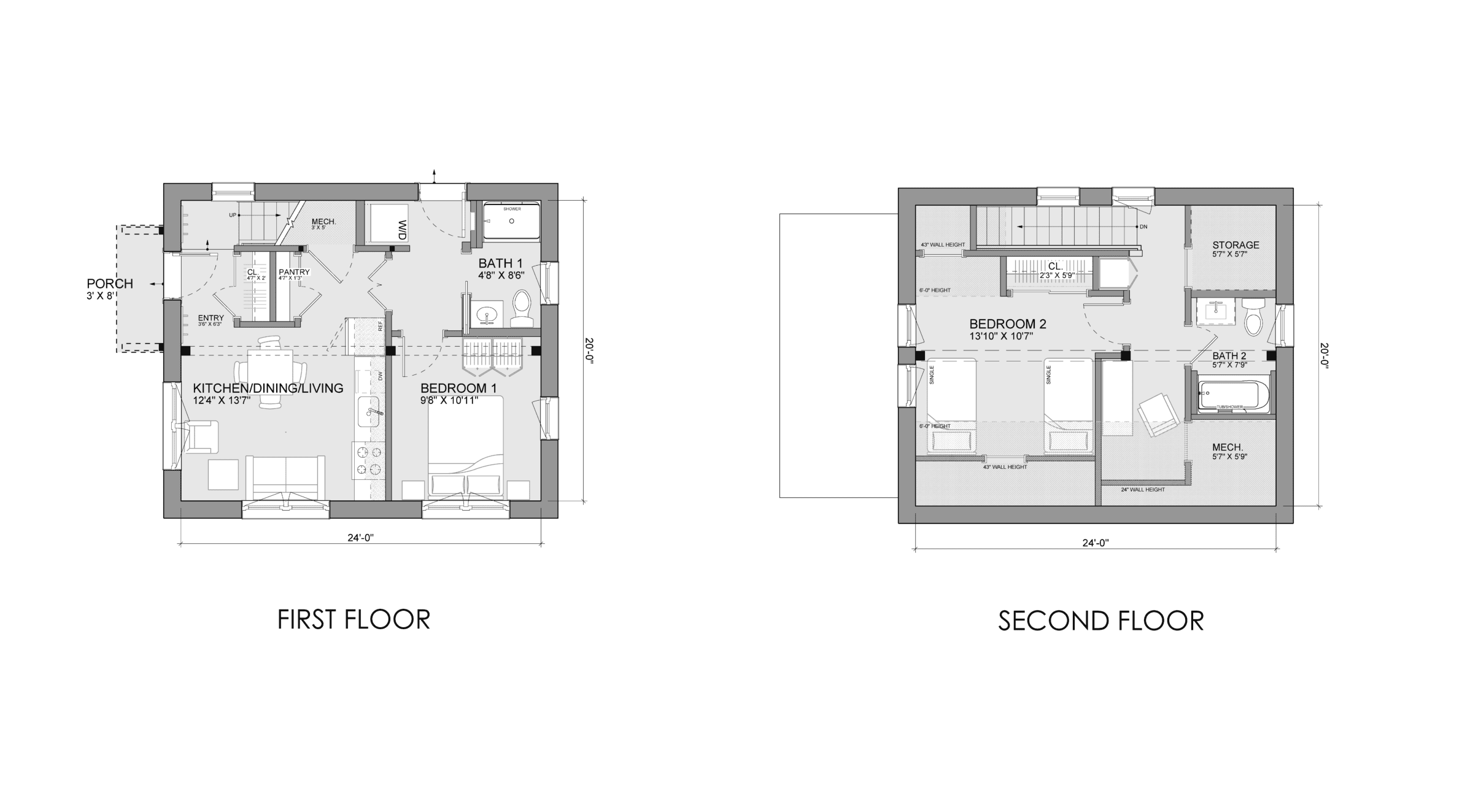
“The Nano is great. Everyone who visits loves it—especially friends my age who are looking to downsize. It’s the perfect fit for me: easy to take care of and thoughtfully designed. I’ve hosted many guests who sleep comfortably in the loft, and it’s been flexible enough to accommodate friends with different needs. The loft is cozy, and the whole home just works.”
-Madonna, Unity Home Owner




