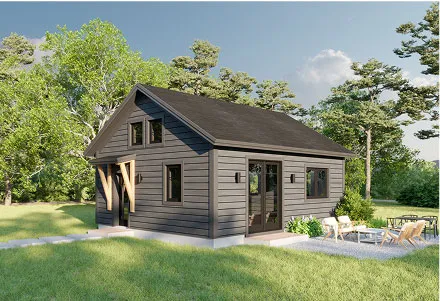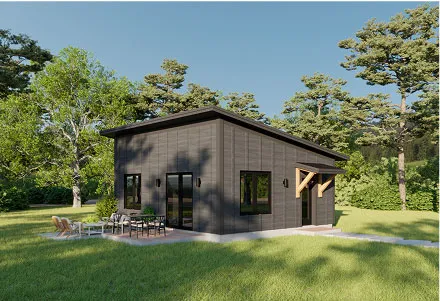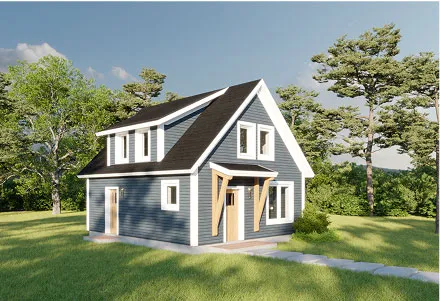Nano Liten
View Interactive Floor Plan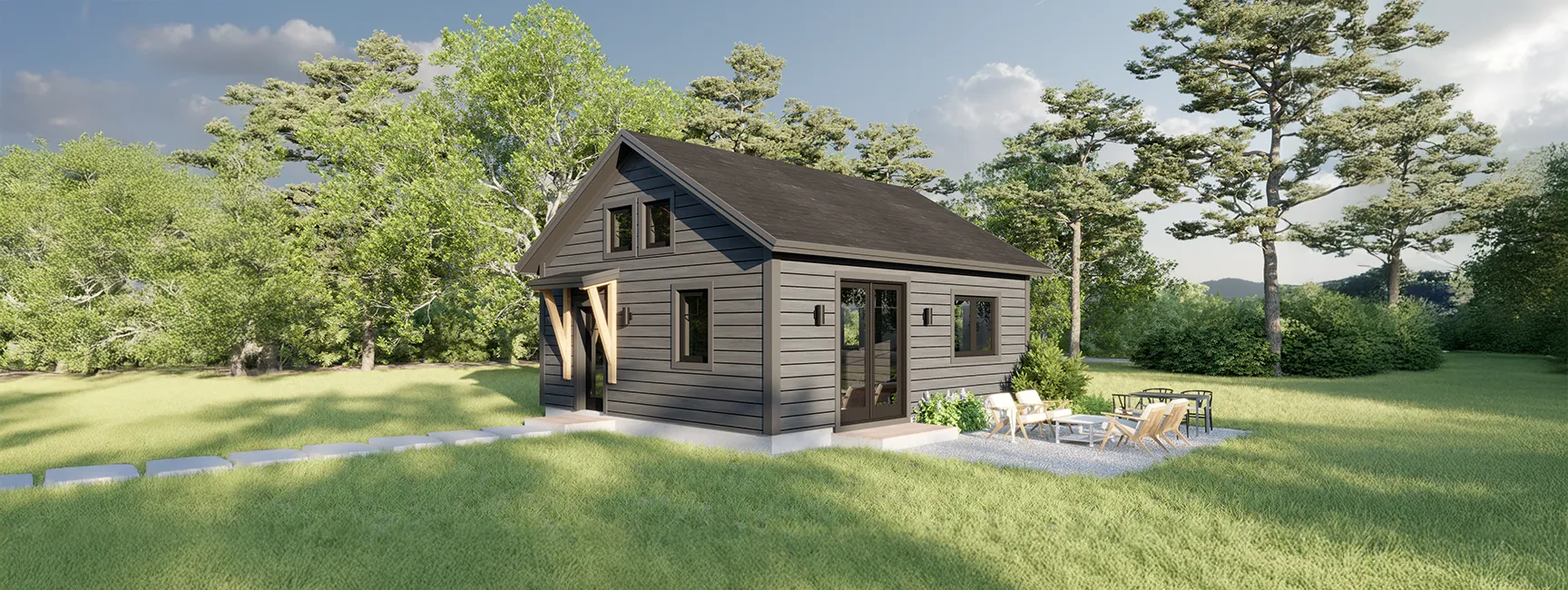
Square Footage
586 Sq. Ft.
Number of Bedrooms
1 Bedrooms
Number of Bathrooms
1 Bathrooms
Finished Cost Range
$370,000 – $425,000
(Includes the Shell Price Estimate of $130,000)
Flexible Space for the Way You Live
This ready-to-build compact Nano has a shallow roof pitch with simple lines and a vaulted living space. Enter through the bracketed entry into the open kitchen, dining, and living area where the kitchen sink overlooks the window for a pleasant view while doing dishes. The first-floor primary bedroom and primary bathroom are off the kitchen and living space. A large, practical storage loft is accessible with a pull-down stair, ideal for all your storage needs.
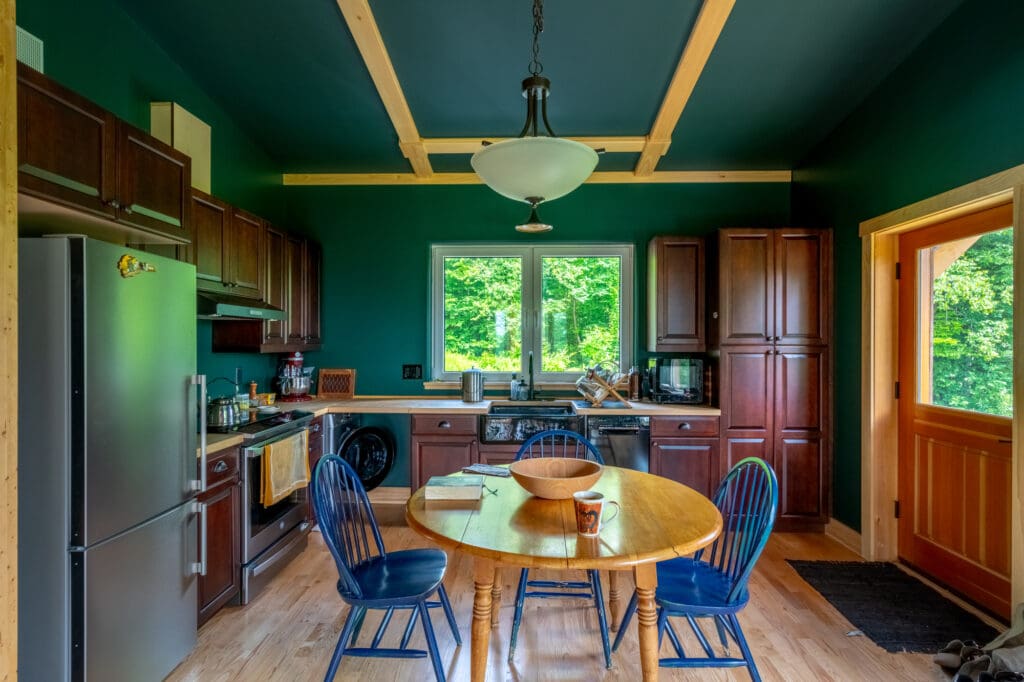
Explore the Layout
Discover more homes in the Nano series, each offering its own unique take on high performance living.
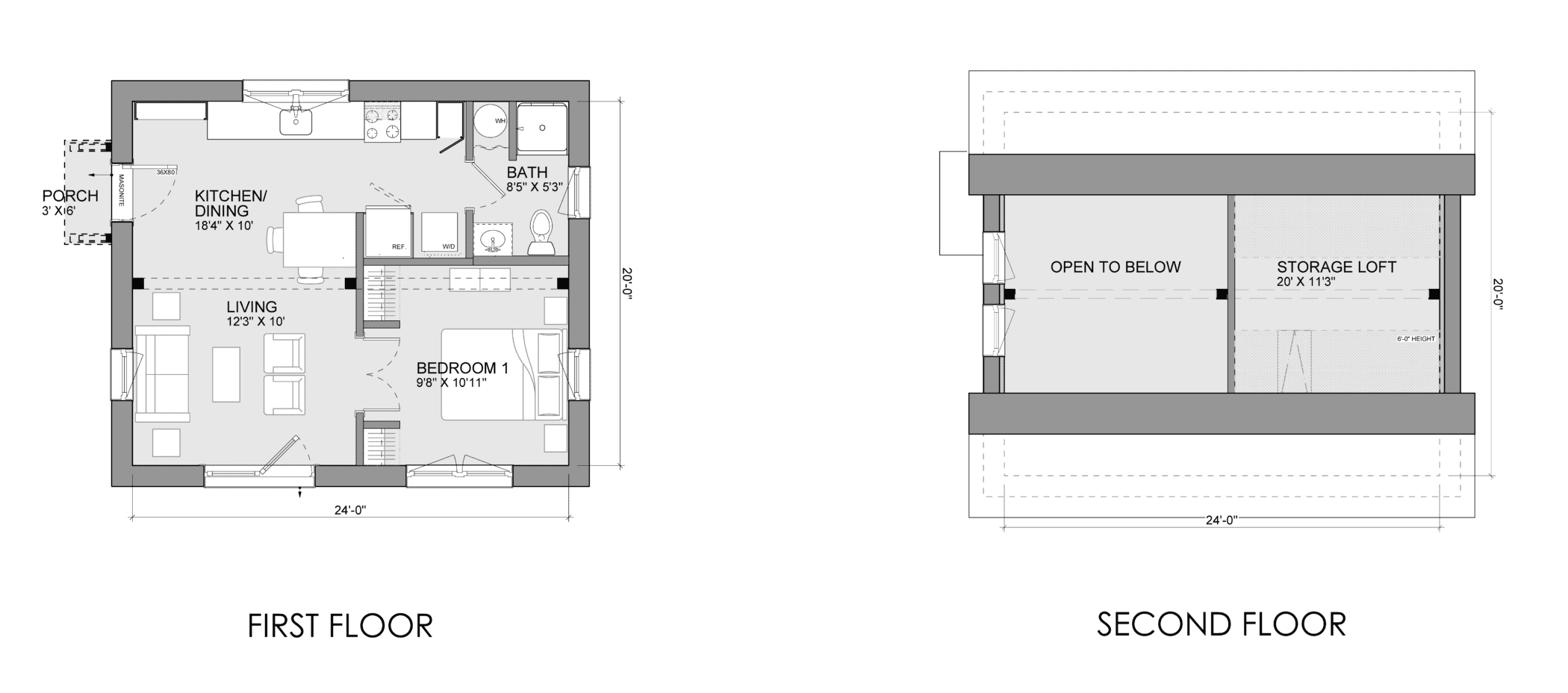
“The Nano is great. Everyone who visits loves it—especially friends my age who are looking to downsize. It’s the perfect fit for me: easy to take care of and thoughtfully designed. I’ve hosted many guests who sleep comfortably in the loft, and it’s been flexible enough to accommodate friends with different needs. The loft is cozy, and the whole home just works.”
-Madonna, Unity Home Owner




