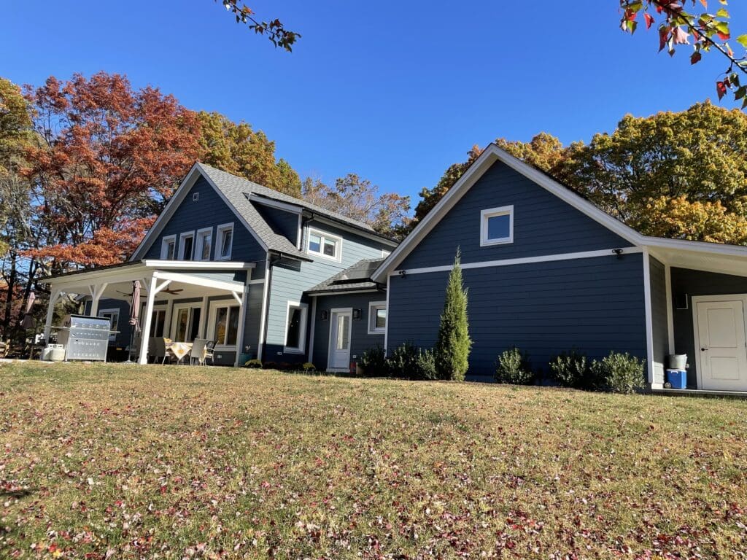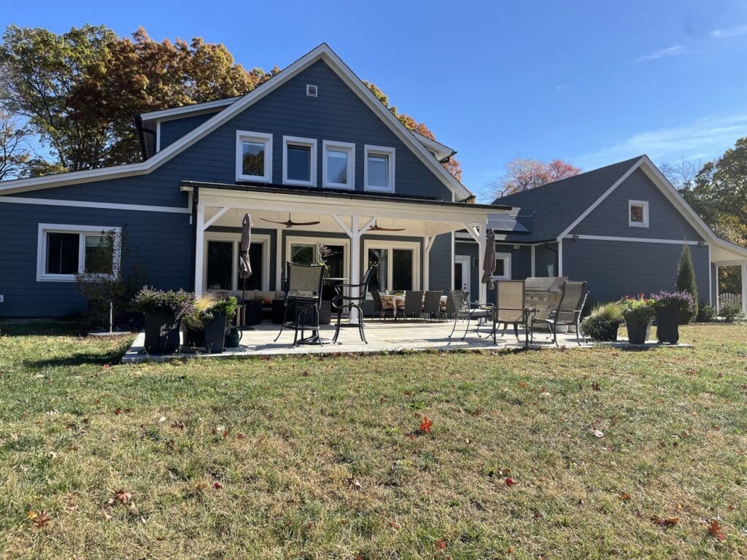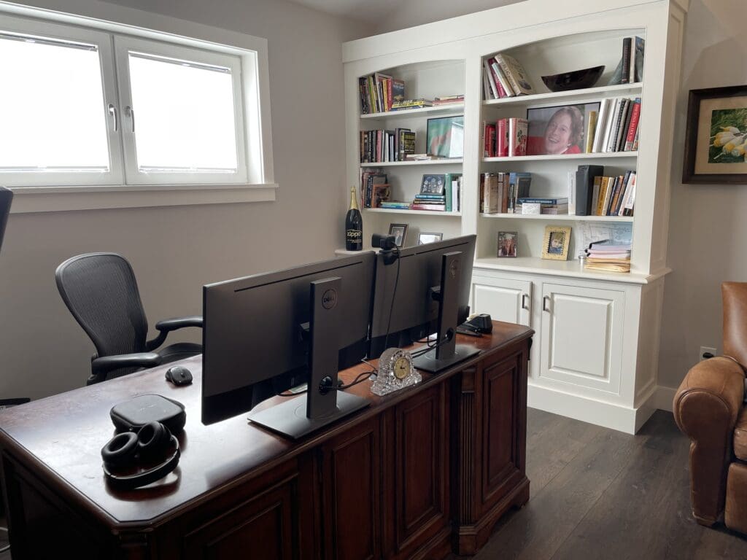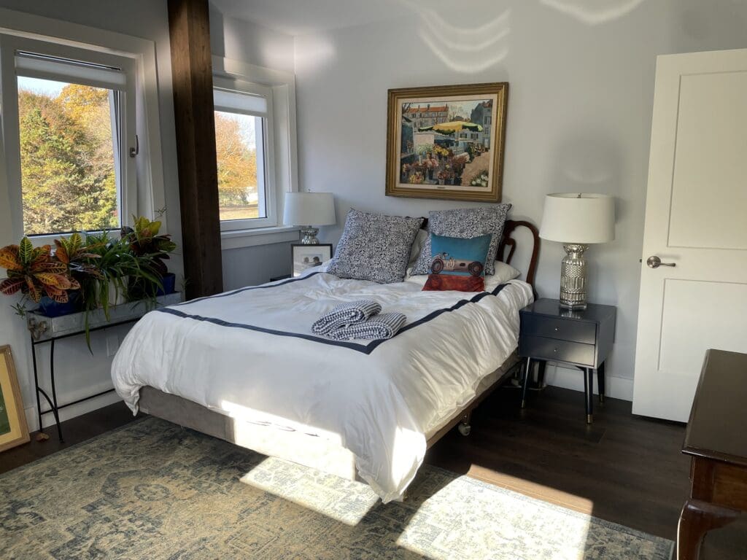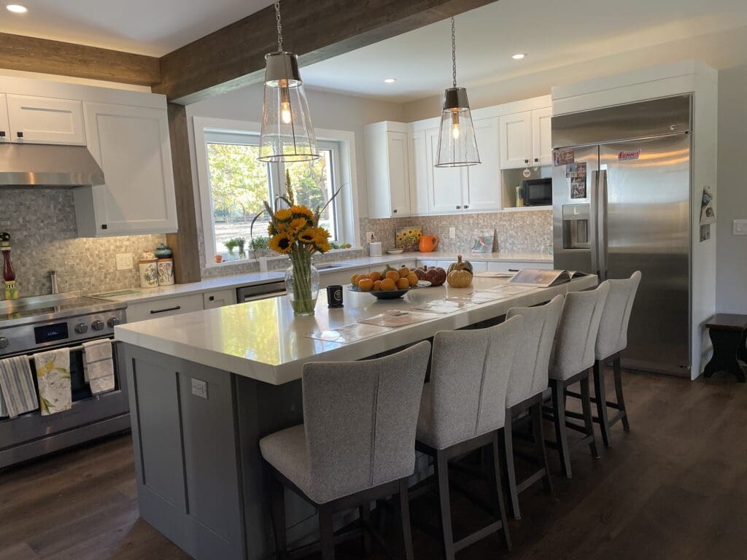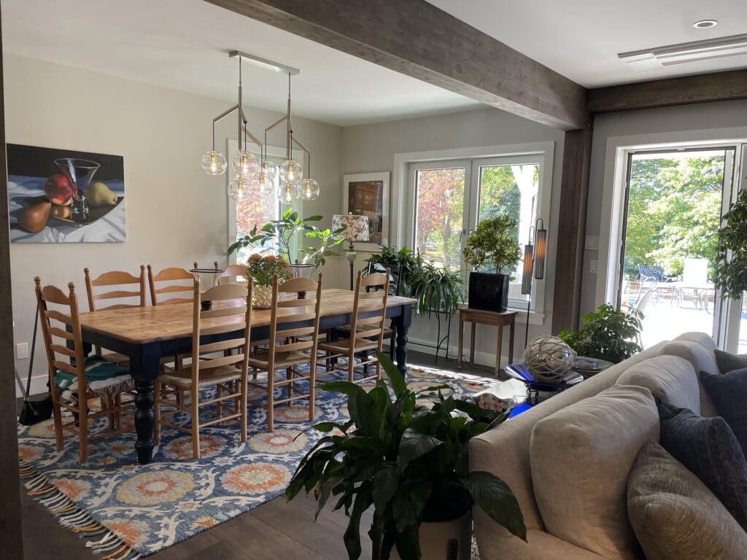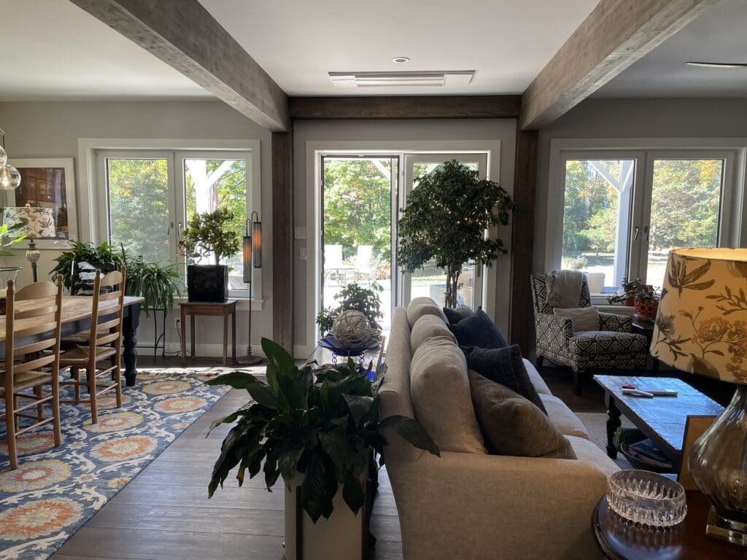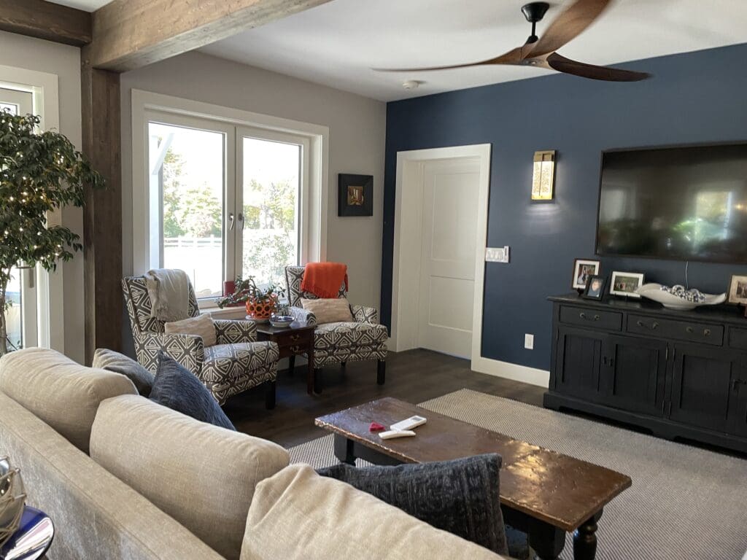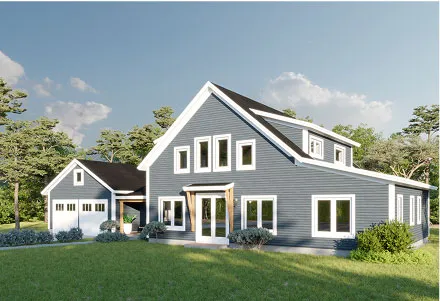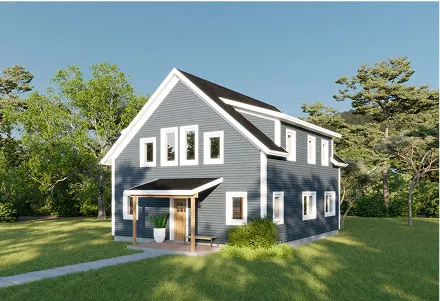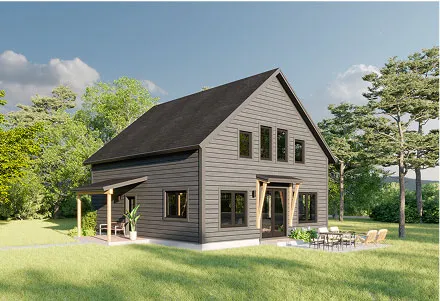Tradd Fira
View Interactive Floor Plan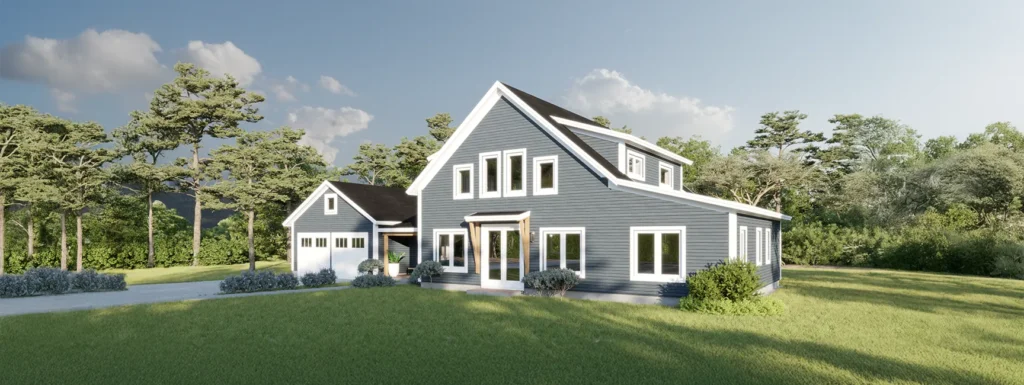
Square Footage
2785 Sq. Ft.
Number of Bedrooms
4 Bedrooms
Number of Bathrooms
3 Bathrooms
Finished Cost Range
$1,210,000 – $1,390,000*
(Includes the Shell Price Estimate of $405,000)
Flexible Space for the Way You Live
This eave-presenting Tradd has a classic look and the highest square footage compared with other designs, ideal for families or those who want extra space. The entry porch and connector bridge the garage with the open main floor, containing a half-bath and laundry area. An open kitchen, dining, and living area has plenty of space with a substantial walk-in pantry, formal dining corner, and additional breakfast table nook near the kitchen window. For those who prefer single-level living, there is a spacious first-floor primary suite with two walk-in closets, a changing room, and a sizeable bathroom. Take the switchback staircase to the second floor with dormers, showcasing a unique lookout balcony open below. A recreation room or sitting area occupies the corner of the upstairs, down the hall from the three secondary bedrooms.
Unique Benefits
- Ideal for Urban Lots
- Second Floor Laundry
- Flexible Bedroom Space
- Staircase Storage Nook
- Visible Interior Timbers
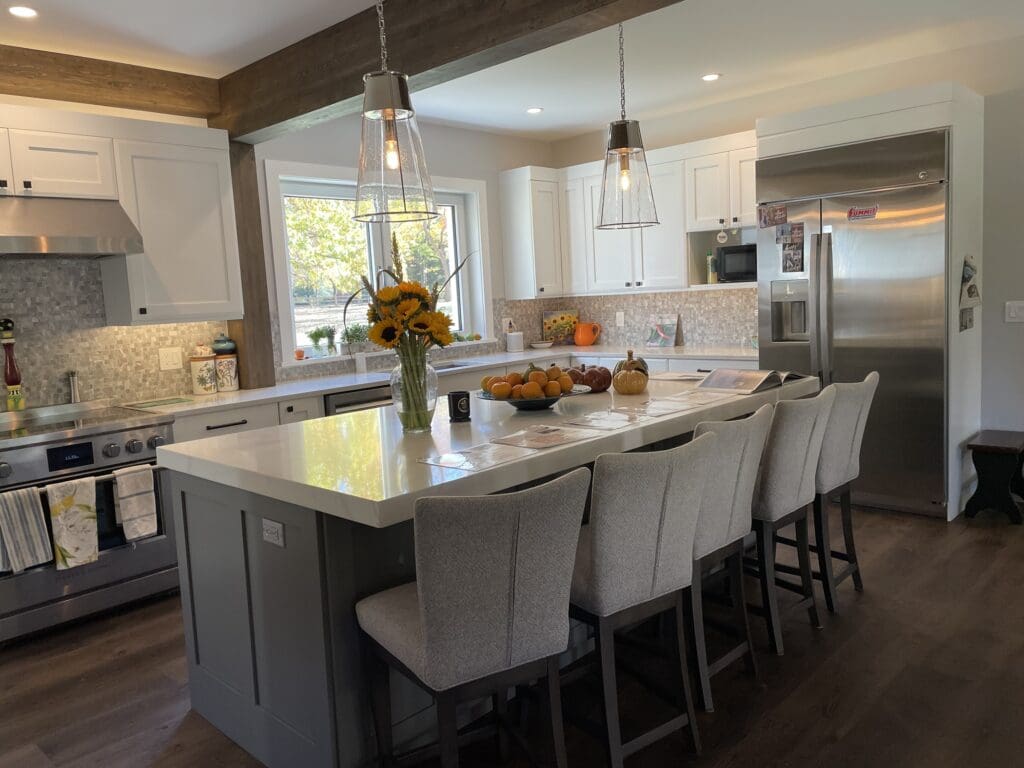
Explore the Layout
Get a closer look at how Tradd Fira spaces connect and flow.
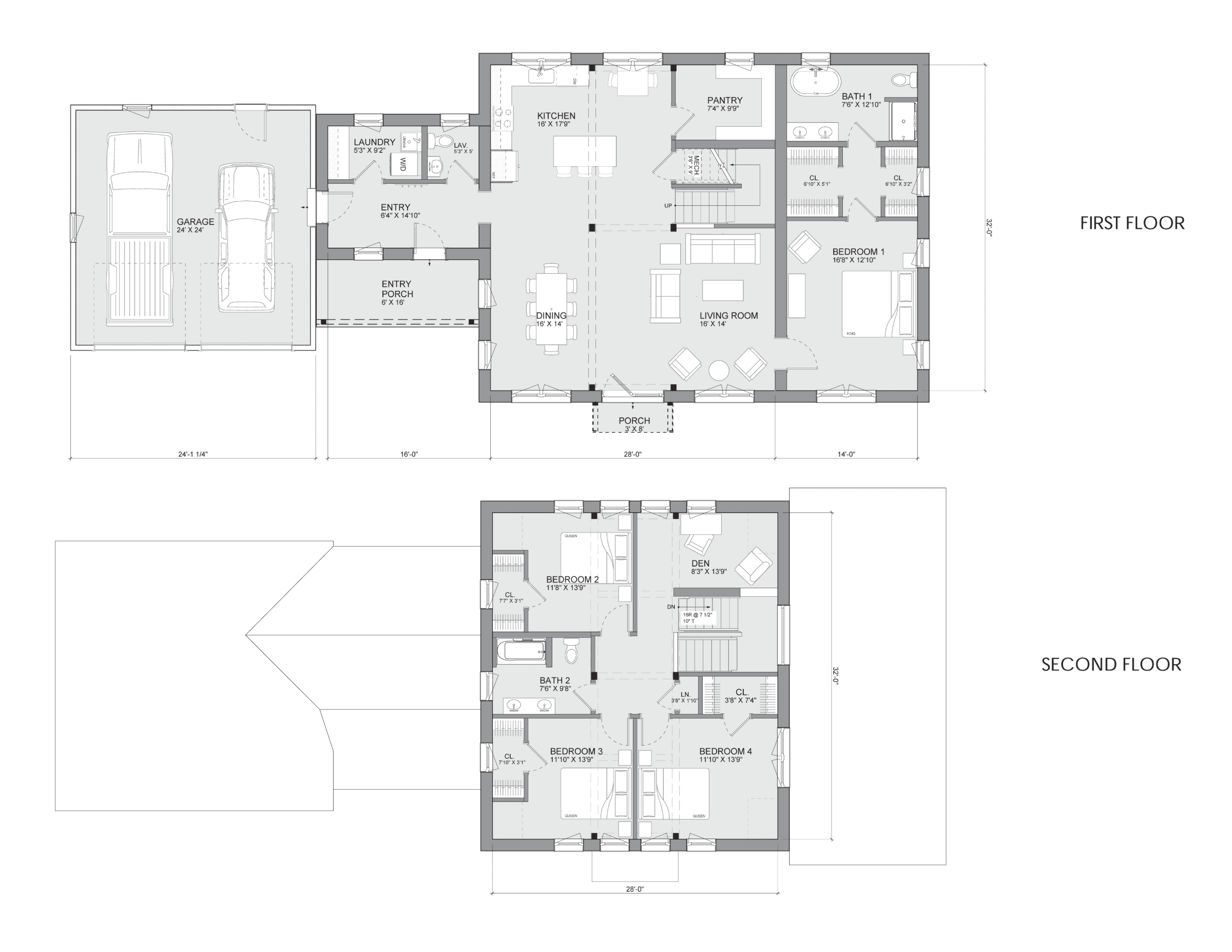
“We’ve been through many building projects and this was by far the smoothest. We ended up with a great, energy efficient home that was on time and on budget.”
-Cindy, Unity Zum Homeowner




