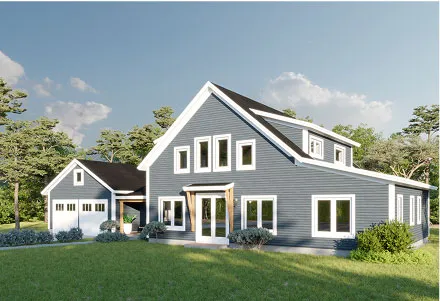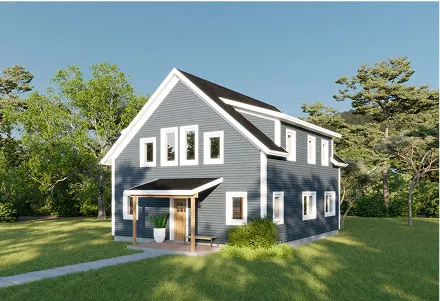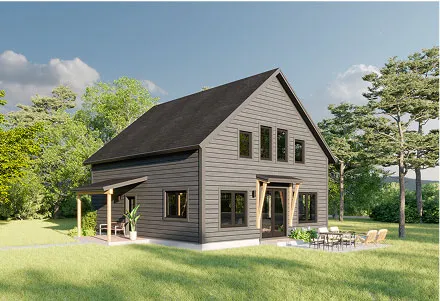Tradd Leka
View Interactive Floor Plan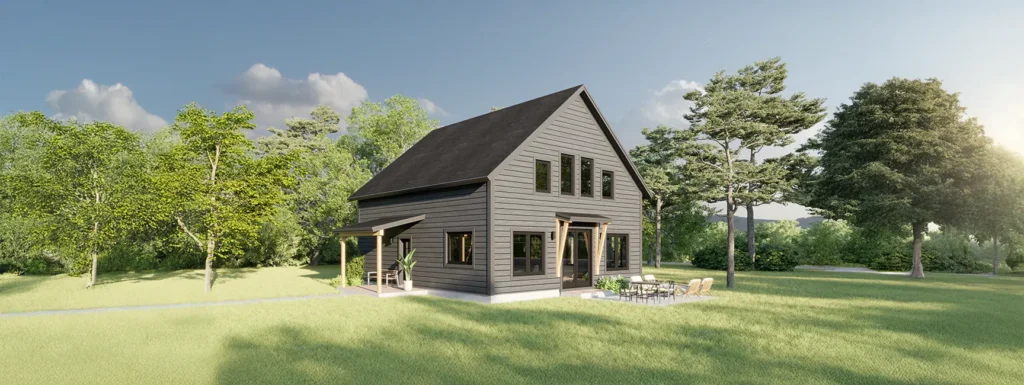
Square Footage
2076 Sq. Ft.
Number of Bedrooms
3 Bedrooms
Number of Bathrooms
3 Bathrooms
Finished Cost Range
$760,000 – $875,000*
(Includes the Shell Price Estimate of $255,000)
Flexible Space for the Way You Live
This eave-presenting Tradd has a simple yet charming feel as you walk through the main bracketed entry. Without dormers, the simplified roof comes with cost savings and easier installation of future solar panels. The open main floor has a formal dining corner, nestled between the kitchen and living areas, with an additional breakfast table nook near the windows. Adjacent to the kitchen is a covered porch for a short trek to sip your morning coffee. Take the switchback staircase to the second floor, where three sizeable bedrooms are removed from first-floor noise, offering additional flex space for family, guests, or an office. Shared 2nd-floor laundry between the bedrooms makes doing chores a breeze, without going up and down stairs. The upstairs primary bedroom has two separate closets and four light-filled windows.
Unique Benefits
- Exposed Timber Frame
- Formal Dining Area
- Switchback Staircase
- Second-Floor Laundry
- Large Closets
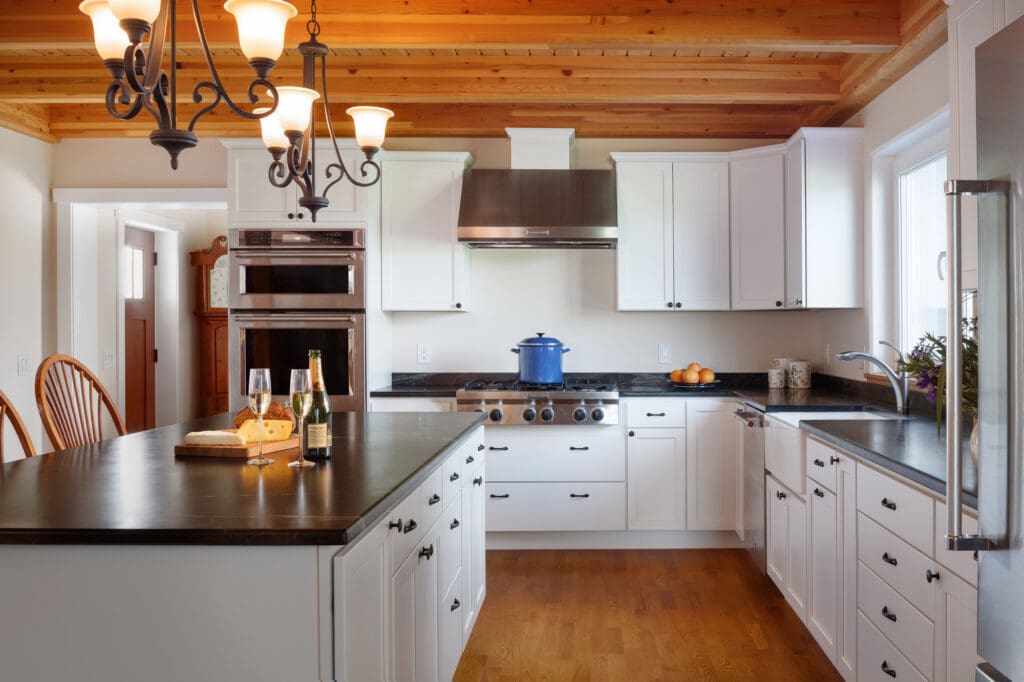
Explore the Layout
Get a closer look at how Tradd Leka spaces connect and flow.
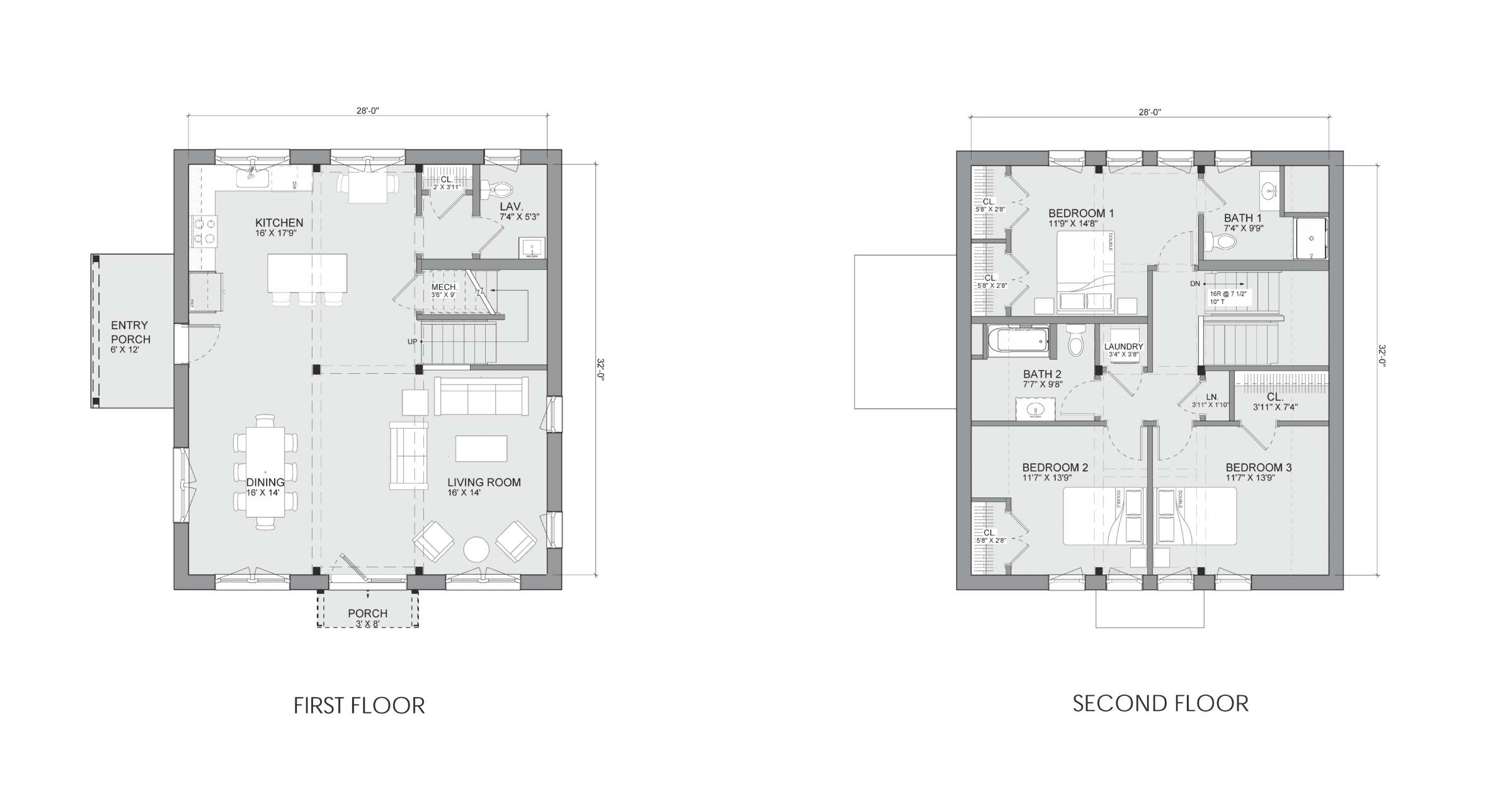
“We’ve been through many building projects and this was by far the smoothest. We ended up with a great, energy efficient home that was on time and on budget.”
-Cindy, Unity Zum Homeowner




