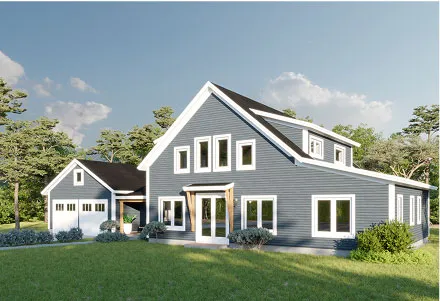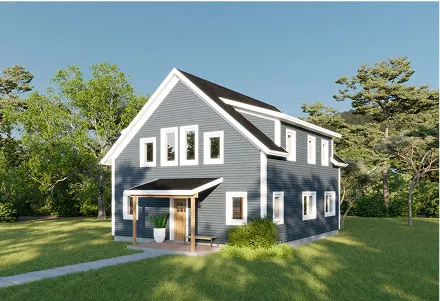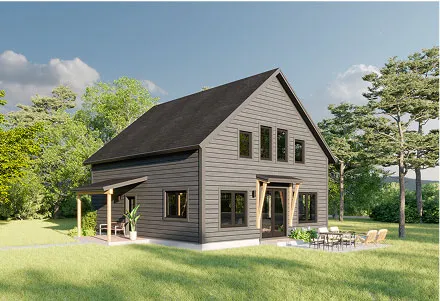Tradd Trosta
View Interactive Floor Plan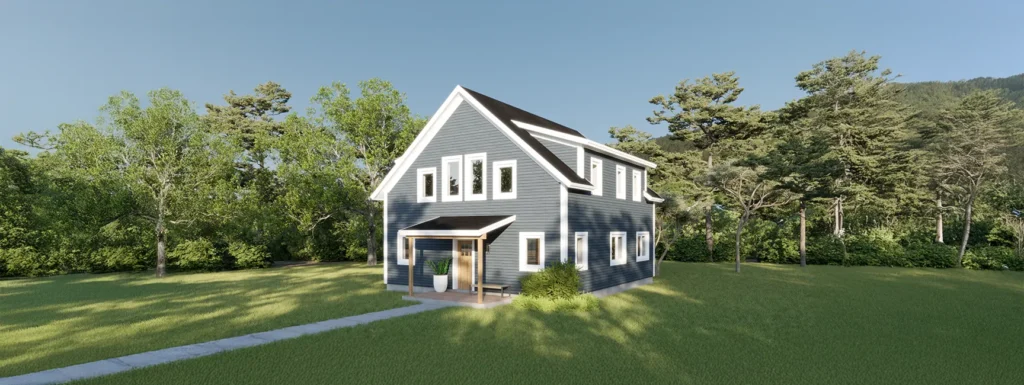
Square Footage
2076 Sq. Ft.
Number of Bedrooms
3 Bedrooms
Number of Bathrooms
3 Bathrooms
Finished Cost Range
$830,000 – $955,000*
(Includes the Shell Price Estimate of $255,000)
Flexible Space for the Way You Live
This gable-presenting Tradd has an effortless charm and the most elaborate exposed timber frame. Without dormers, the simplified roof provides cost savings and more space for future solar panels. The open main floor allows the primary areas to be separated while easily accessible from a central walkway, with a formal dining corner nestled between the kitchen and living areas. There is plenty of pantry and closet space on the first floor, providing extra storage. Take the switchback staircase to the second floor, where three sizeable bedrooms are removed from first-floor noise, offering additional flex space for family, guests, or an office. A shared second-floor laundry area between the bedrooms makes doing chores a breeze, without going up and down stairs. The primary bedroom has large walk-in closets—a staple feature of the Tradd design.
Unique Benefits
- Exposed Timber Frame
- Formal Dining Area
- Large Pantry and Closet Space
- Switchback Staircase
- Second-Floor Laundry
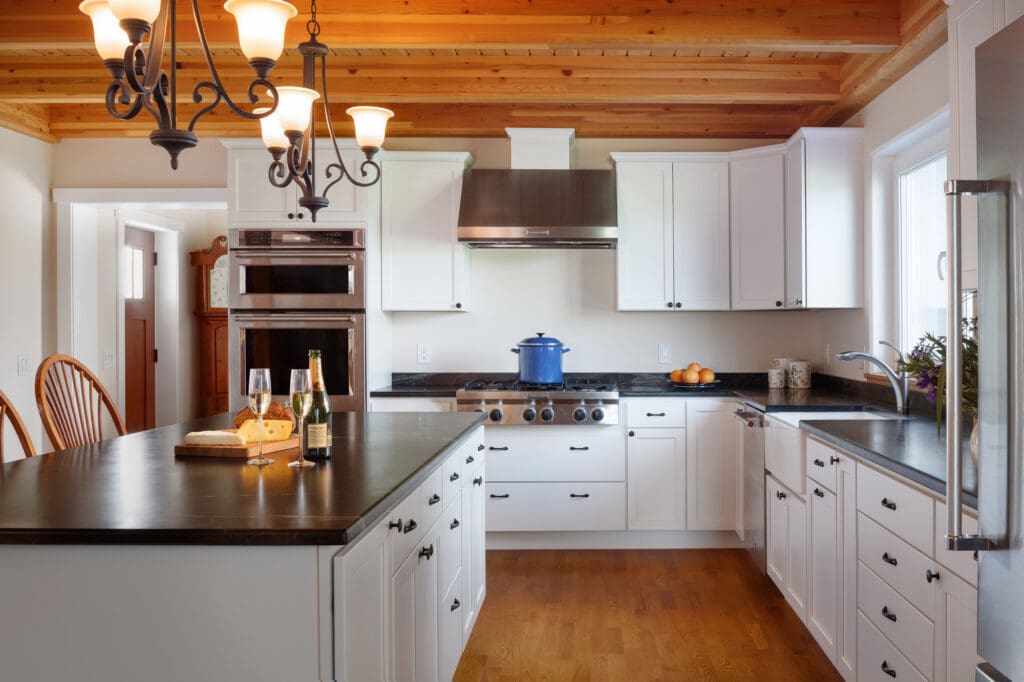
Explore the Layout
Get a closer look at how Tradd Trosta spaces connect and flow.
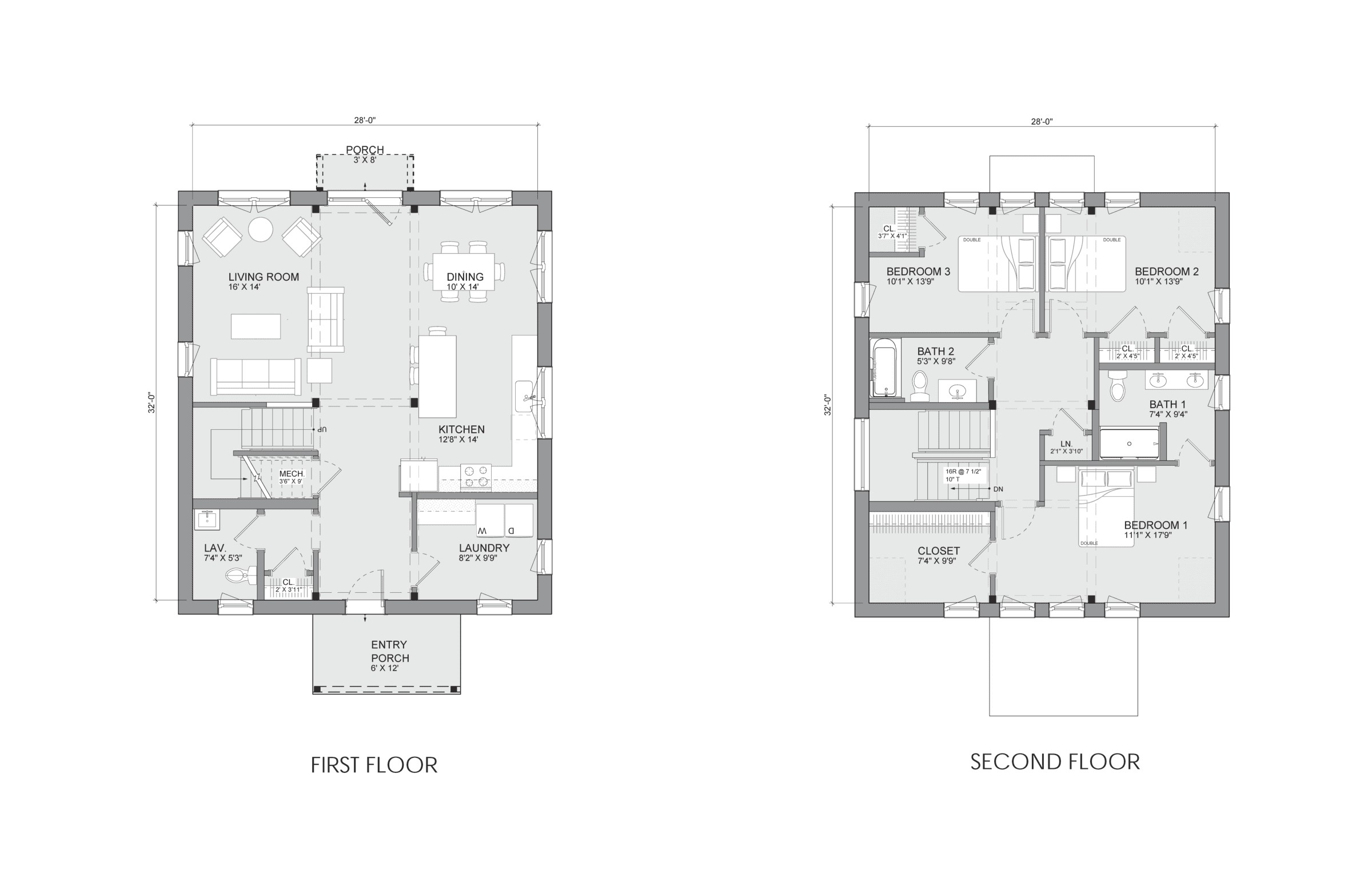
“We’ve been through many building projects and this was by far the smoothest. We ended up with a great, energy efficient home that was on time and on budget.”
-Cindy, Unity Zum Homeowner




