The Värm
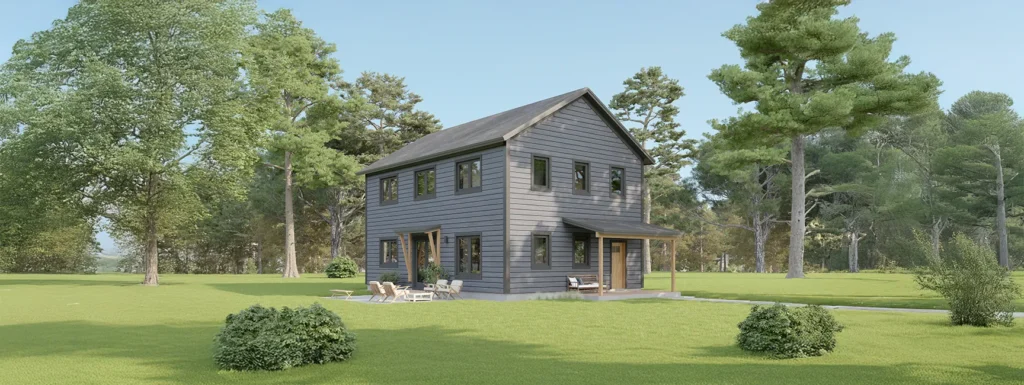
Designed for comfort. Built for flexibility
The Värm blends Scandinavian simplicity with the warmth of a modern farmhouse. Its efficient two-story layout offers open living spaces, options for a first-floor suite, and two size configurations to fit your needs. The full-size Värm (24’x36’) includes exposed timber framing in the main living area, while the Värm 2 (20’x32’) delivers a more compact, budget-friendly layout without timberframe elements.
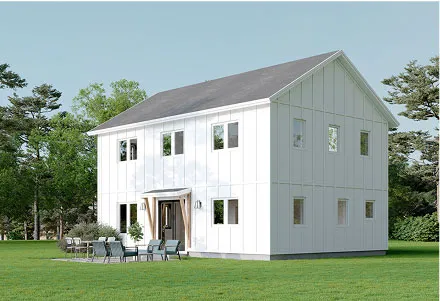
Värm Lund
2008 Sq. Ft.
2
Stories
3
Bedrooms
3
Bathrooms
Learn More
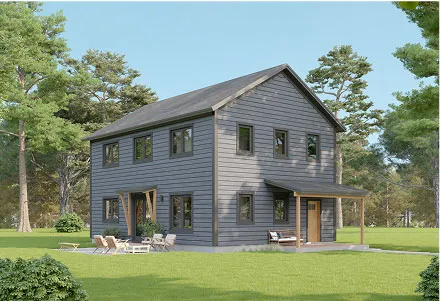
Värm Gavle
2008 Sq. Ft.
2
Stories
3
Bedrooms
3
Bathrooms
Learn More
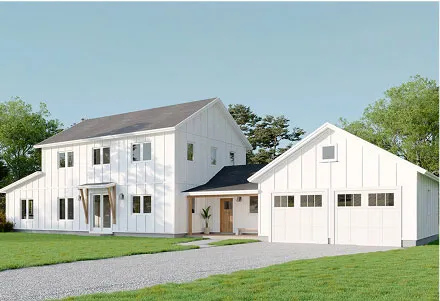
Värm Sala
2607 Sq. Ft.
2
Stories
4
Bedrooms
3
Bathrooms
Learn More
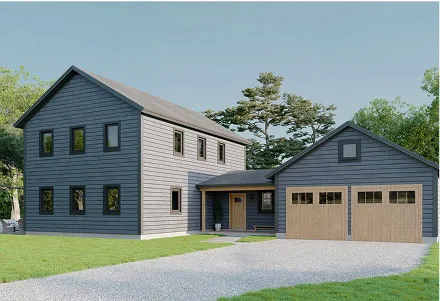
Värm Eda
2607 Sq. Ft.
2
Stories
4
Bedrooms
3
Bathrooms
Learn More
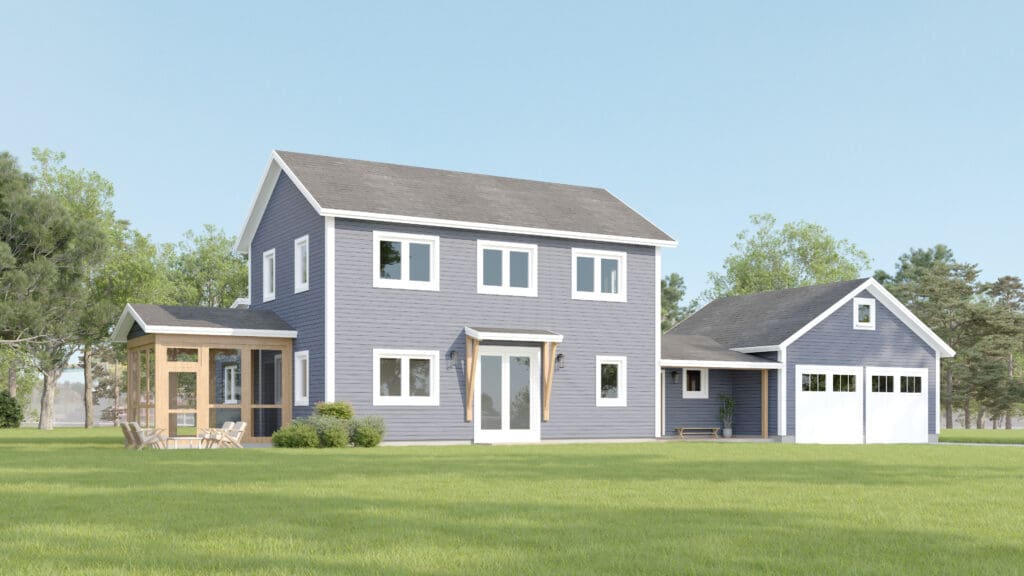
Värm Torsby
2236 Sq. Ft.
2
Stories
3
Bedrooms
3
Bathrooms
Learn More
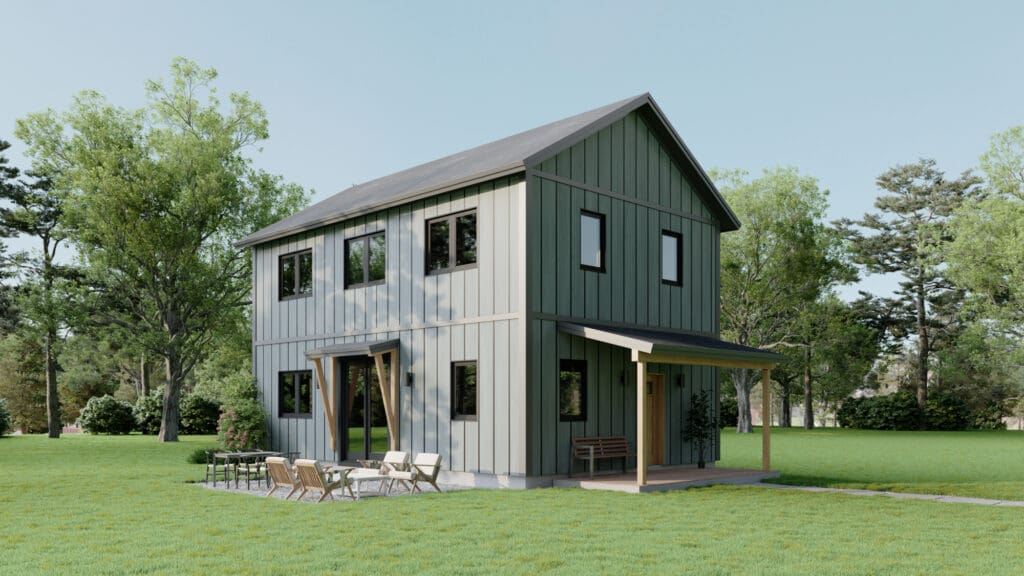
Värm Granna
1528 Sq. Ft.
2
Stories
3
Bedrooms
3
Bathrooms
Learn More
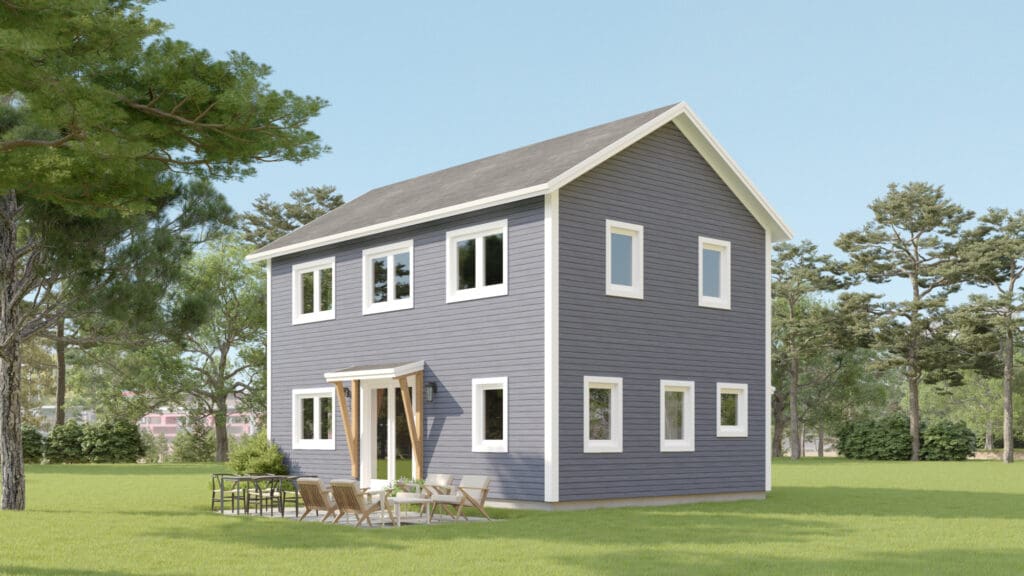
Värm Rammen
1528 Sq. Ft.
2
Stories
3
Bedrooms
3
Bathrooms
Learn More
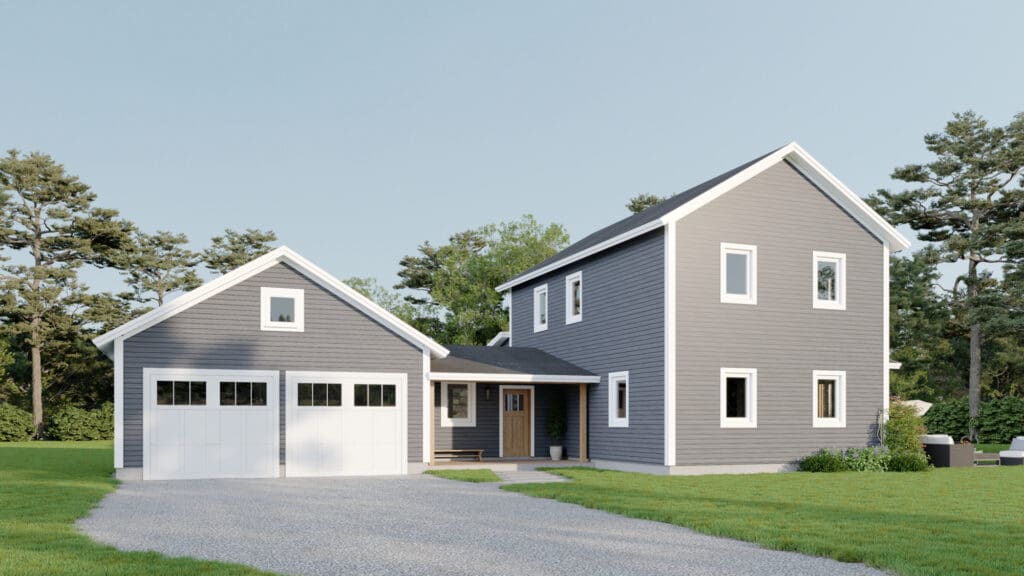
Värm Mora
2068 Sq. Ft.
2
Stories
4
Bedrooms
3
Bathrooms
Learn More
Step Inside The Värm
Experience the balance of form and function in our modern farmhouse inspired design.
Have questions about Unity Homes?
Let's talk!
Schedule a Consultation“We’ve been through many building projects and this was by far the smoothest. We ended up with a great, energy efficient home that was on time and on budget.”
-Cindy, Unity Zum Homeowner



