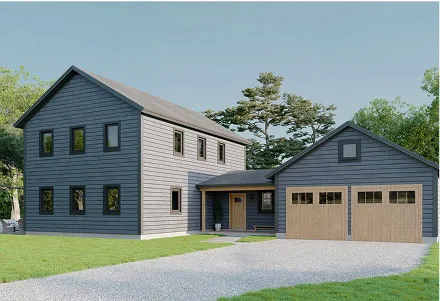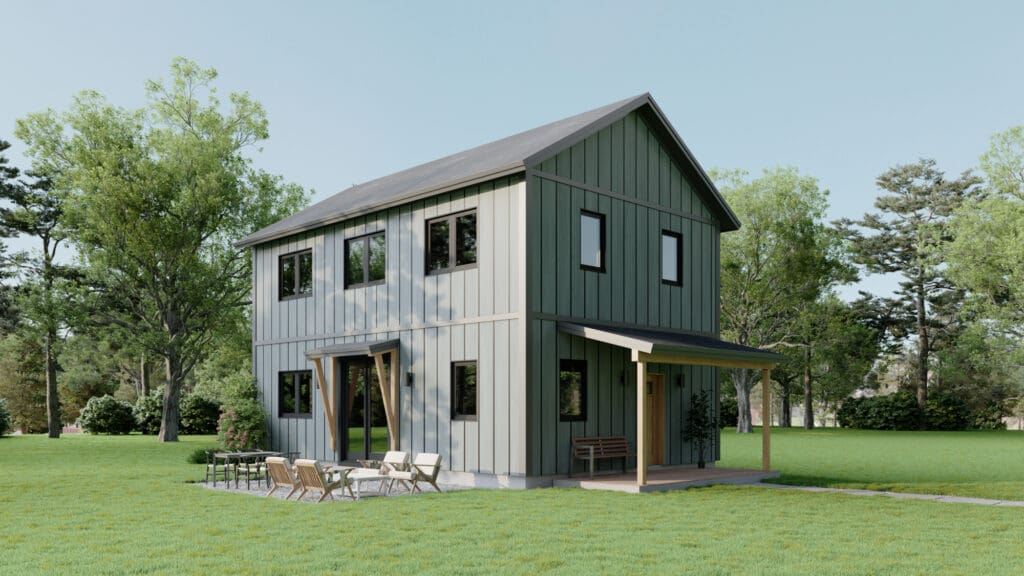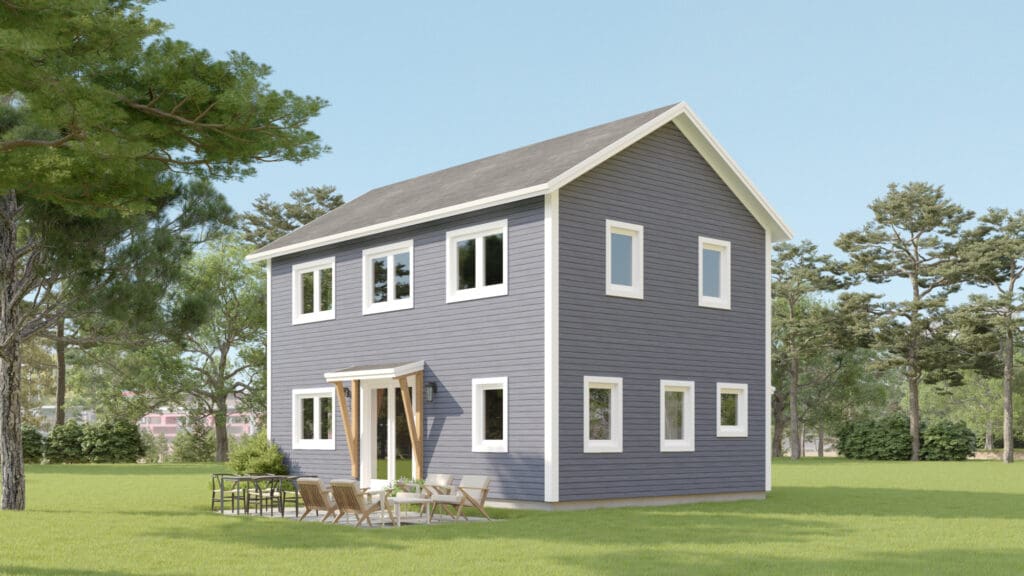Värm Mora
View Interactive Floor Plan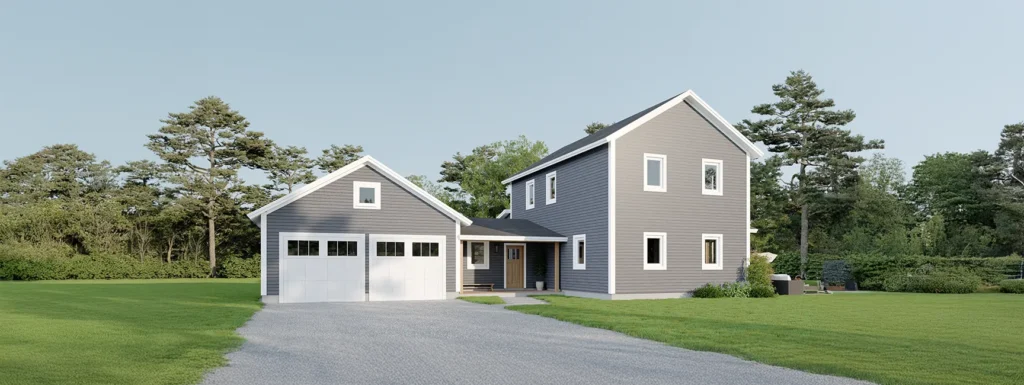
Square Footage
2068 Sq. Ft.
Number of Bedrooms
4 Bedrooms
Number of Bathrooms
3 Bathrooms
Finished Cost Range
$1,010,000 – $1,150,000*
(Includes the Shell Price Estimate of $335,000)
Flexible Space for the Way You Live
This eave-presenting Värm works well for large families or those who want extra space. Not only is there an addition to the core design and 4 bedrooms, but there is also a garage, connector, screened porch, plenty of storage and pantry space, and a covered porch. Adjacent to the open kitchen, dining, and living area with 9’ ceilings is a three-season screened porch for a comfortable space to gather with friends and family. The first-floor primary suite has additional privacy from the secondary bedrooms upstairs and is close to the downstairs laundry area in the connector. The second floor has a shared bathroom at the top of the stairs, with multiple secondary bedrooms to use as flexible space for kids, guest rooms, or an office.
Unique Benefits
- Extra Addition and Connector
- Two Porches
- First-Floor Primary Suite
- Flexible Bedroom Space
- Plentiful Storage and Pantry Space
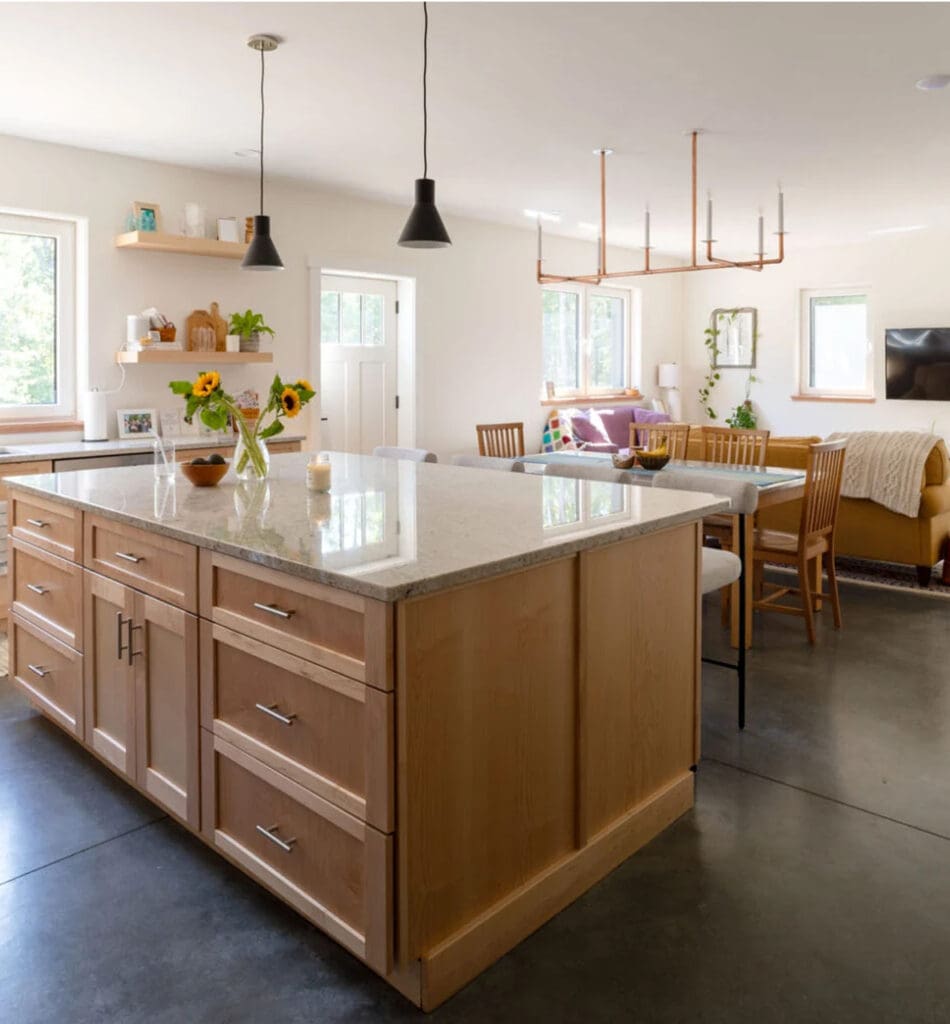
Explore the Layout
Get a closer look at how Värm Granna's spaces connect and flow. From the open concept living area to private retreats, this floor plan is designed to fit your life.
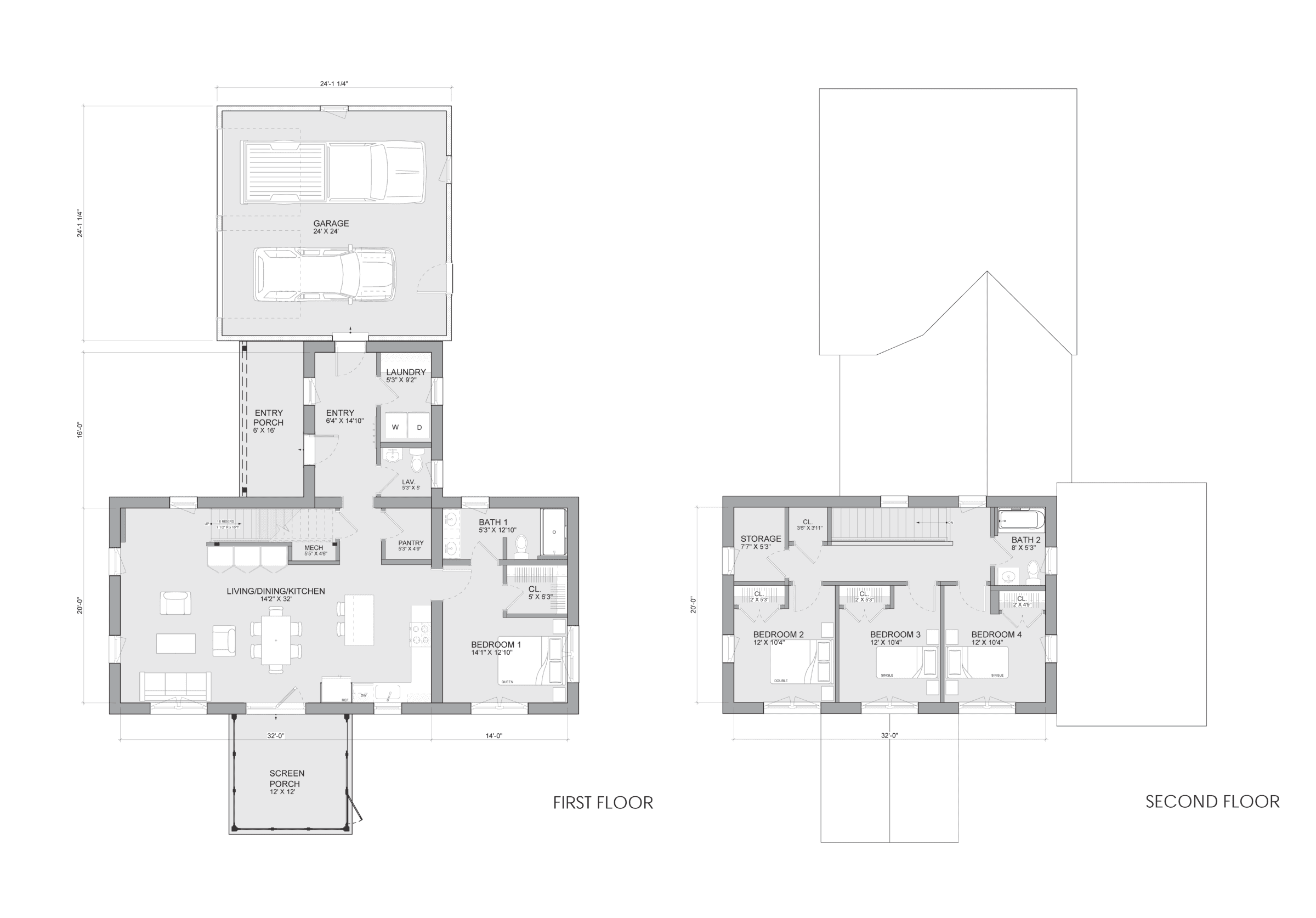
“We’ve been through many building projects and this was by far the smoothest. We ended up with a great, energy efficient home that was on time and on budget.”
-Cindy, Unity Zum Homeowner




