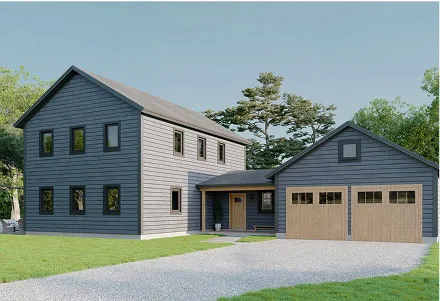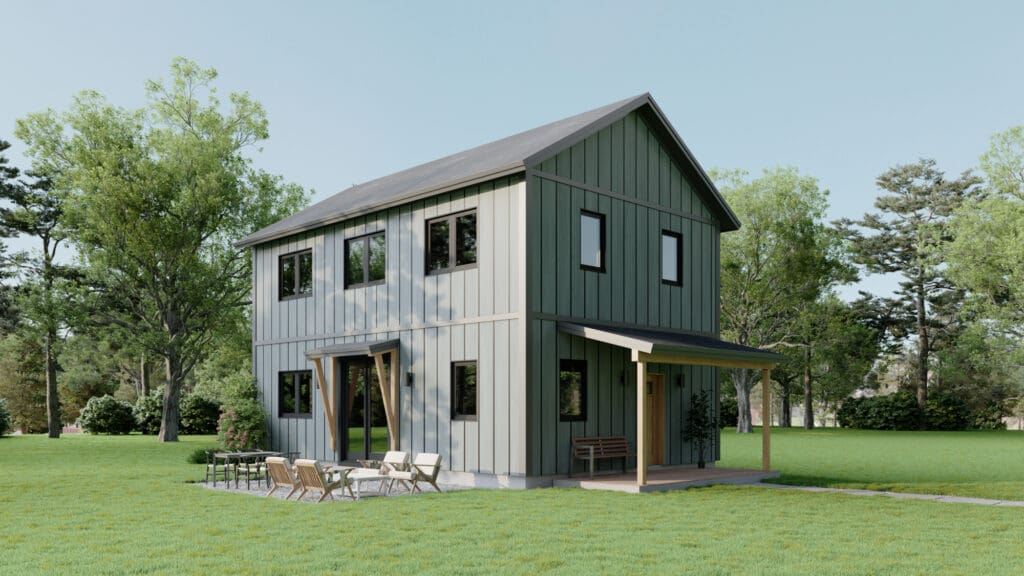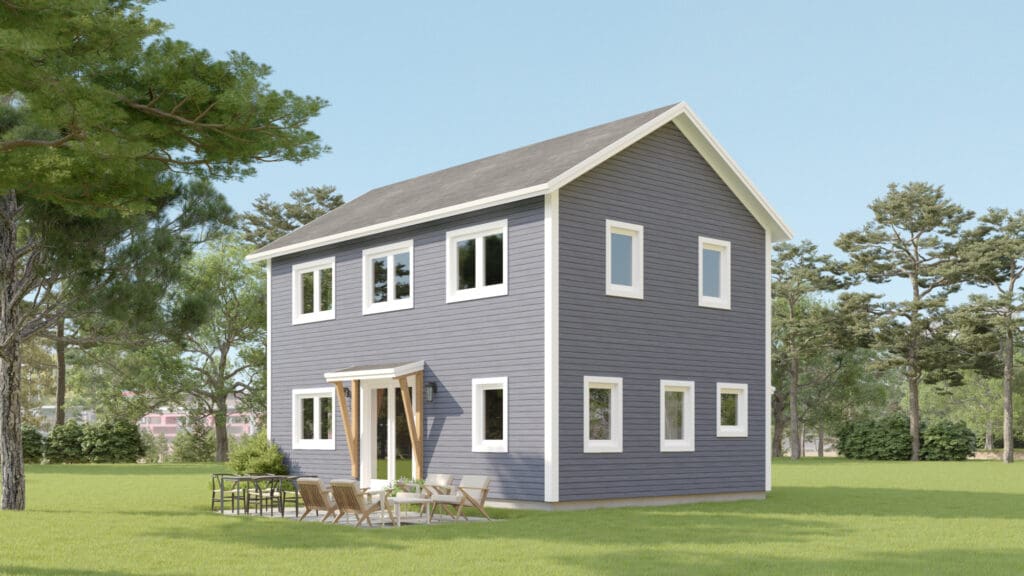Värm Rammen
View Interactive Floor Plan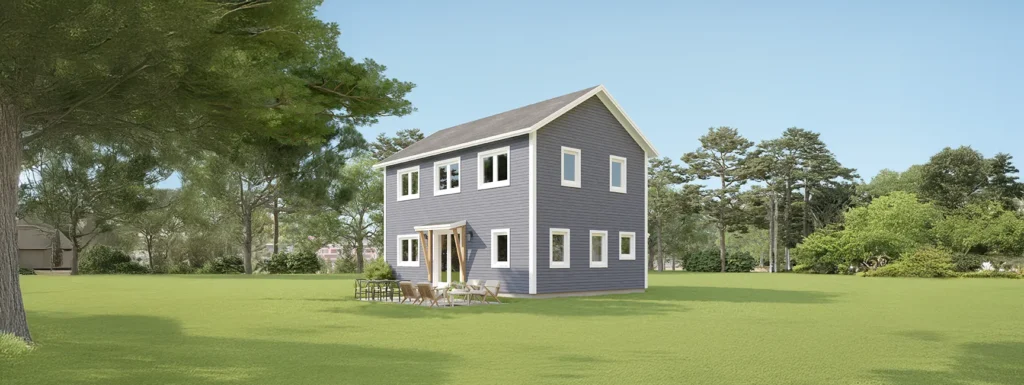
Square Footage
1528 Sq. Ft.
Number of Bedrooms
3 Bedrooms
Number of Bathrooms
3 Bathrooms
Finished Cost Range
$615,000 – $710,000*
(Includes the Shell Price Estimate of $210,000)
Flexible Space for the Way You Live
This eave-presenting Värm packs a lot into a small and efficient floor plan. Enter through a covered porch into the open kitchen, dining, and living area containing 9’ ceilings with convenient side yard access and a coat closet. The spacious kitchen island works well for those who wish to entertain, along with the open wall space for artwork. The laundry is on the second floor near the bedrooms, making chores easy without going up and down stairs. The primary bedroom is roomy, separated on the other side of the hallway from the secondary bedrooms with ample flex space to convert to an office or guest room.
Unique Benefits
- Efficient Floor Plan
- Second-Floor Laundry
- Flexible Bedroom Space
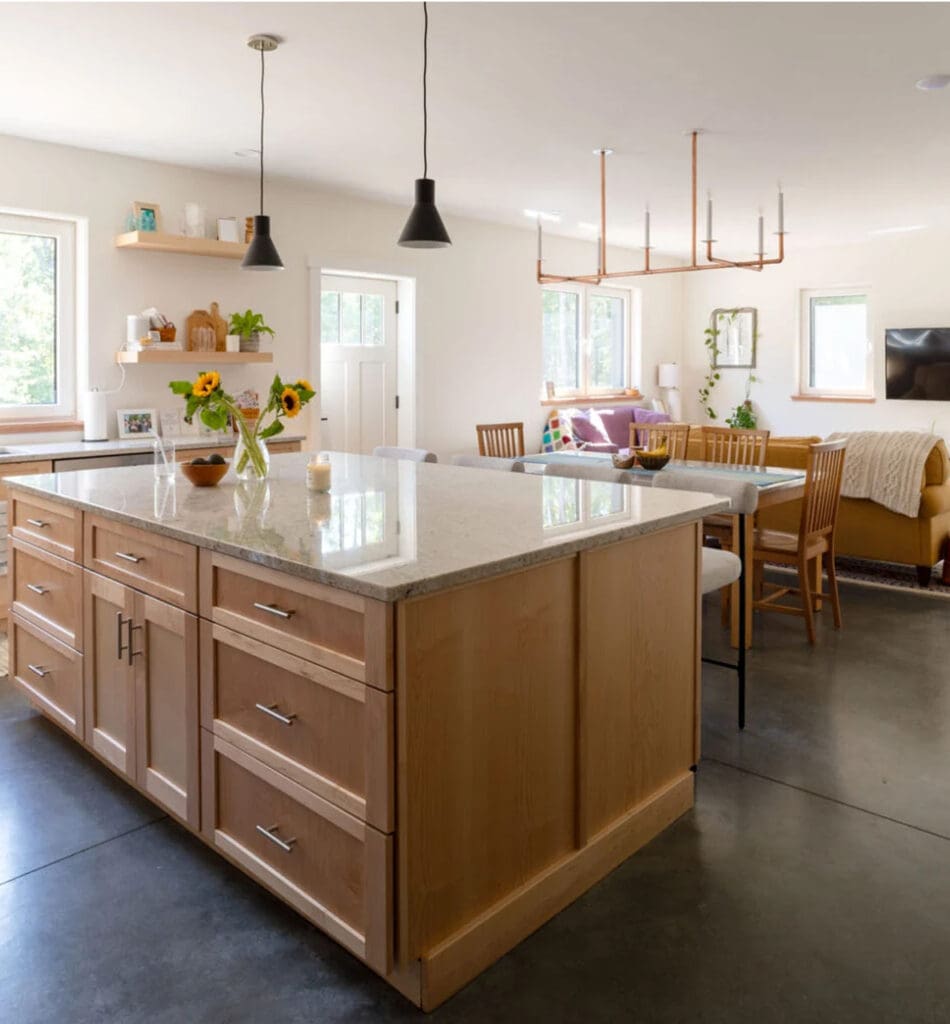
Explore the Layout
Get a closer look at how Värm Granna's spaces connect and flow. From the open concept living area to private retreats, this floor plan is designed to fit your life.
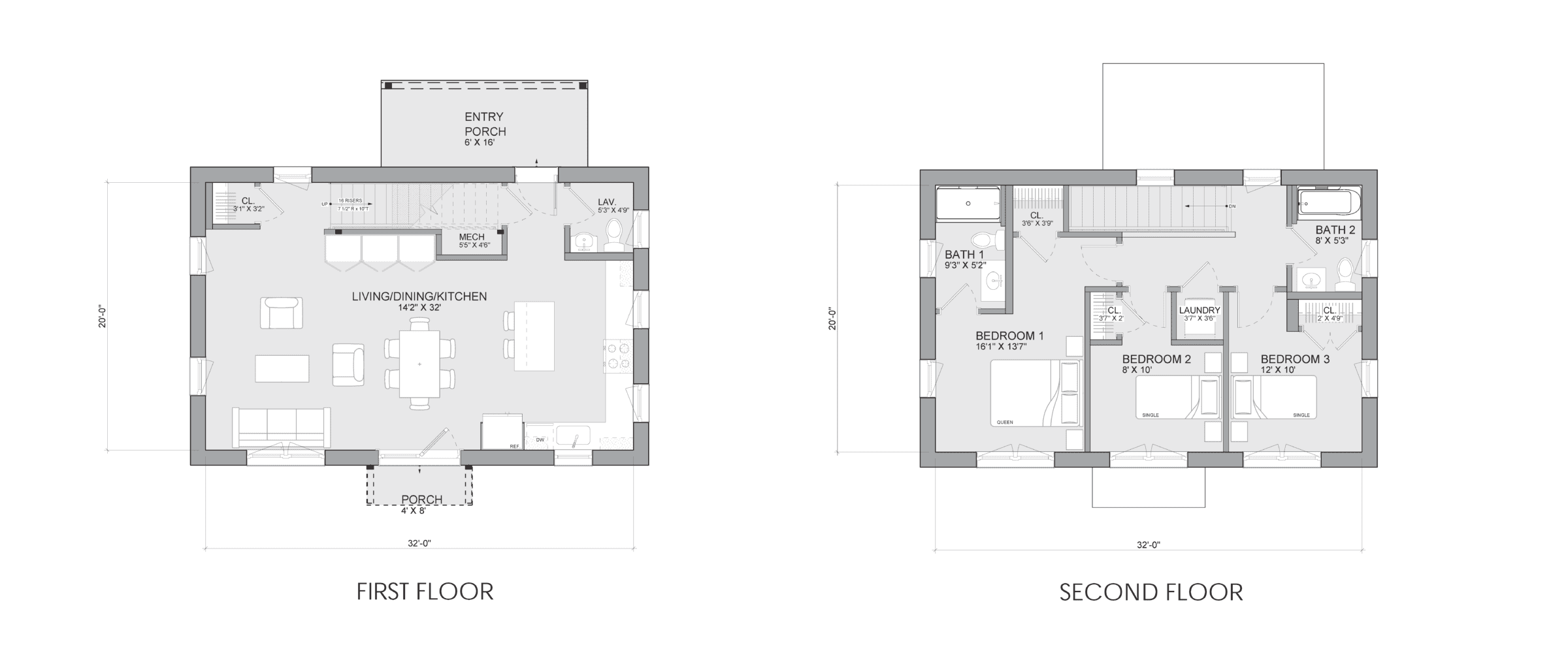
“We’ve been through many building projects and this was by far the smoothest. We ended up with a great, energy efficient home that was on time and on budget.”
-Cindy, Unity Zum Homeowner




